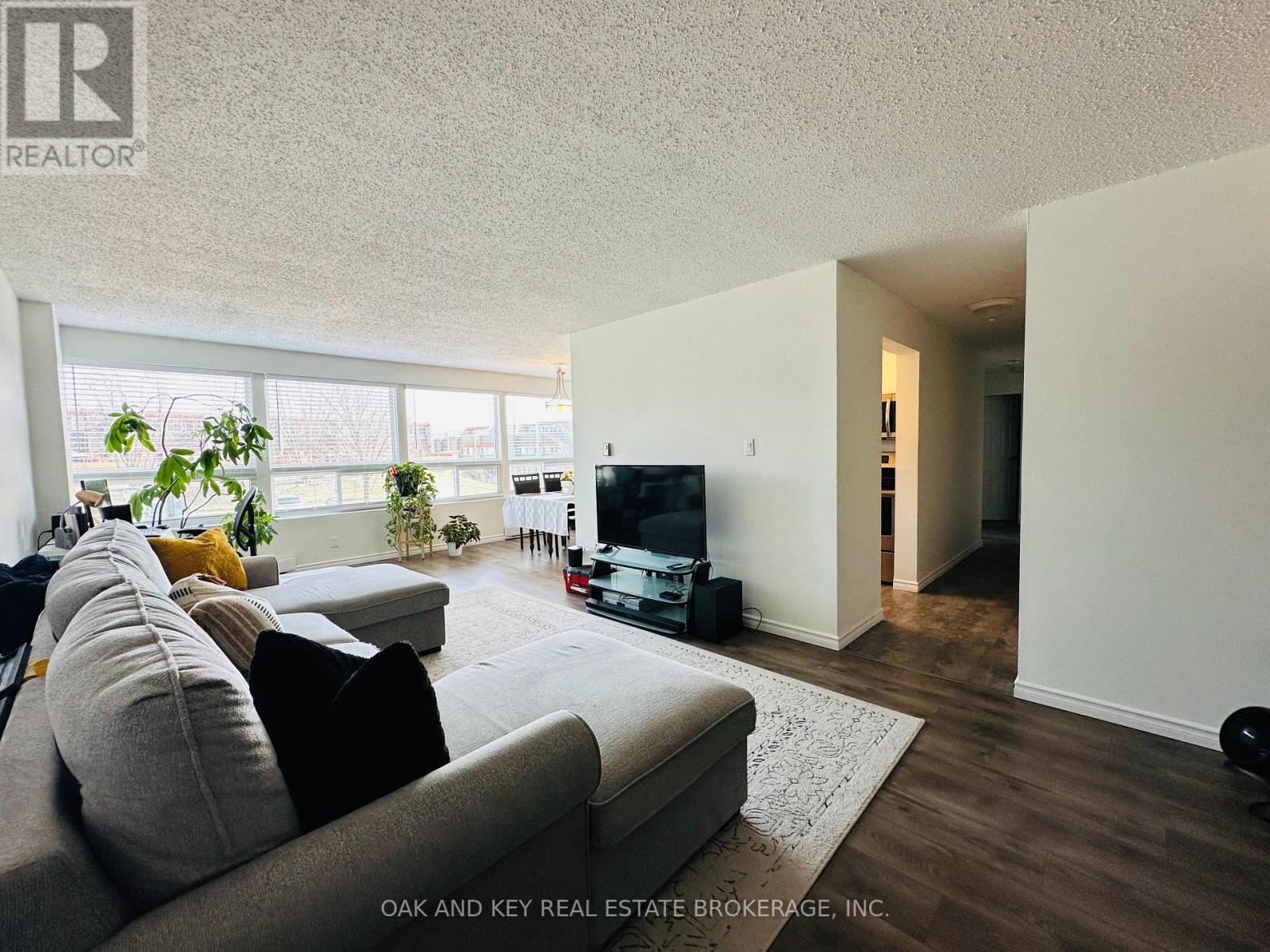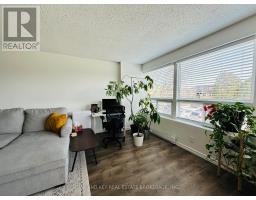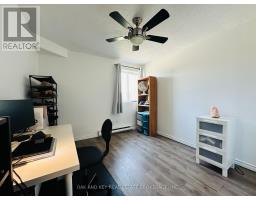201 - 1445 Huron Street London, Ontario N5V 2E6
$2,000 Monthly
Welcome to your new home! This spacious and newly updated 2-bedroom, 1-bathroom condo is situated in a highly sought-after neighborhood, offering a vibrant and welcoming community. Conveniently located next to Stronach Recreation Centre, you'll have access to a wide range of amenities. Enjoy the convenience of nearby shops, restaurants, and parks, with Fanshawe College just a short walk or bike ride away. This carpet-free unit features en-suite laundry, a dishwasher, and large windows that provide abundant natural light. Freshly painted throughout, the condo also includes additional in-unit storage for your convenience. Monthly Rent: $2,000+ Hydro (Water and two unassigned parking spaces included). Application Requirements: Credit check, completed rental application, proof of income/employment, and references. (id:50886)
Property Details
| MLS® Number | X12062137 |
| Property Type | Single Family |
| Community Name | East D |
| Community Features | Pet Restrictions |
| Features | Carpet Free |
| Parking Space Total | 2 |
Building
| Bathroom Total | 1 |
| Bedrooms Above Ground | 2 |
| Bedrooms Total | 2 |
| Age | 31 To 50 Years |
| Amenities | Visitor Parking |
| Appliances | Dishwasher, Dryer, Microwave, Hood Fan, Stove, Washer, Refrigerator |
| Exterior Finish | Stucco |
| Heating Fuel | Electric |
| Heating Type | Baseboard Heaters |
| Size Interior | 800 - 899 Ft2 |
| Type | Apartment |
Parking
| No Garage |
Land
| Acreage | No |
Rooms
| Level | Type | Length | Width | Dimensions |
|---|---|---|---|---|
| Flat | Living Room | 7.39 m | 3.48 m | 7.39 m x 3.48 m |
| Flat | Dining Room | 2.82 m | 2.49 m | 2.82 m x 2.49 m |
| Flat | Kitchen | 2.16 m | 2.29 m | 2.16 m x 2.29 m |
| Main Level | Primary Bedroom | 3.86 m | 3.17 m | 3.86 m x 3.17 m |
| Main Level | Bedroom | 3.76 m | 2.74 m | 3.76 m x 2.74 m |
https://www.realtor.ca/real-estate/28121045/201-1445-huron-street-london-east-d
Contact Us
Contact us for more information
Anne Garcia
Salesperson
(226) 289-5555









































