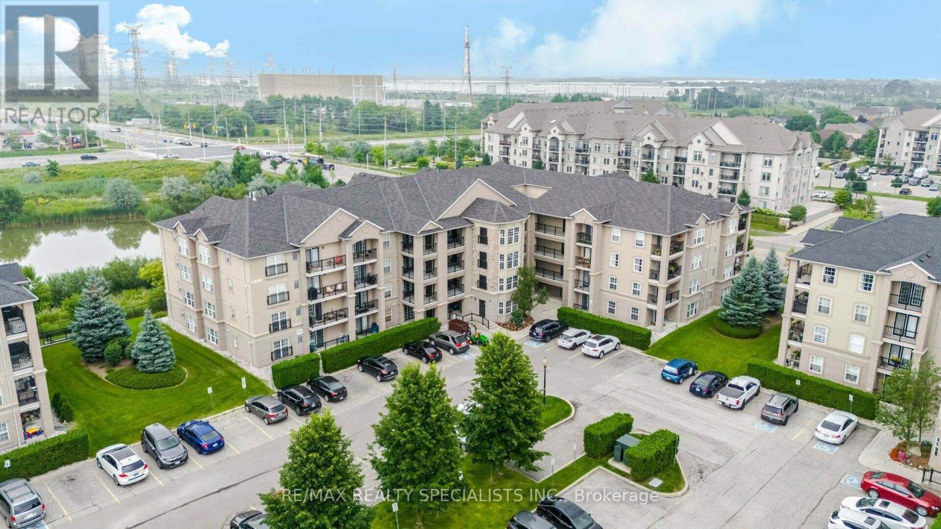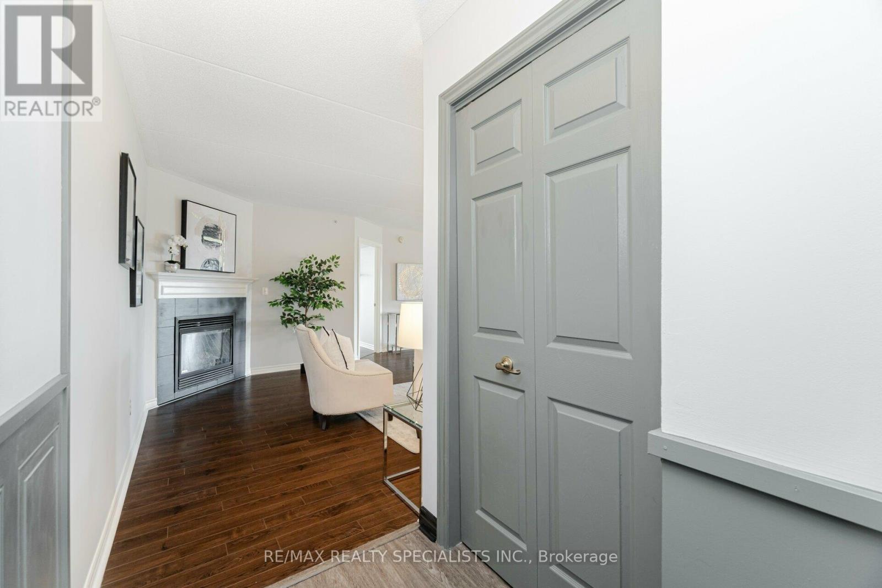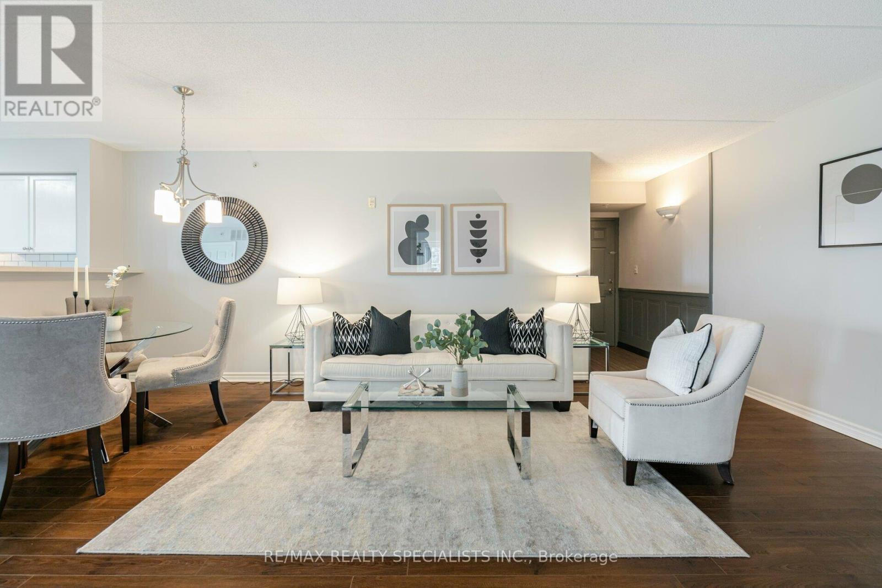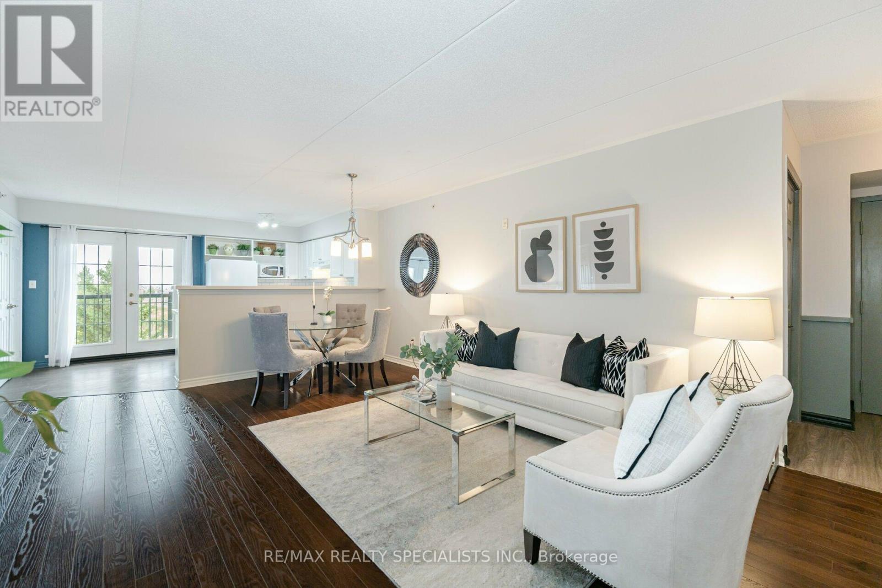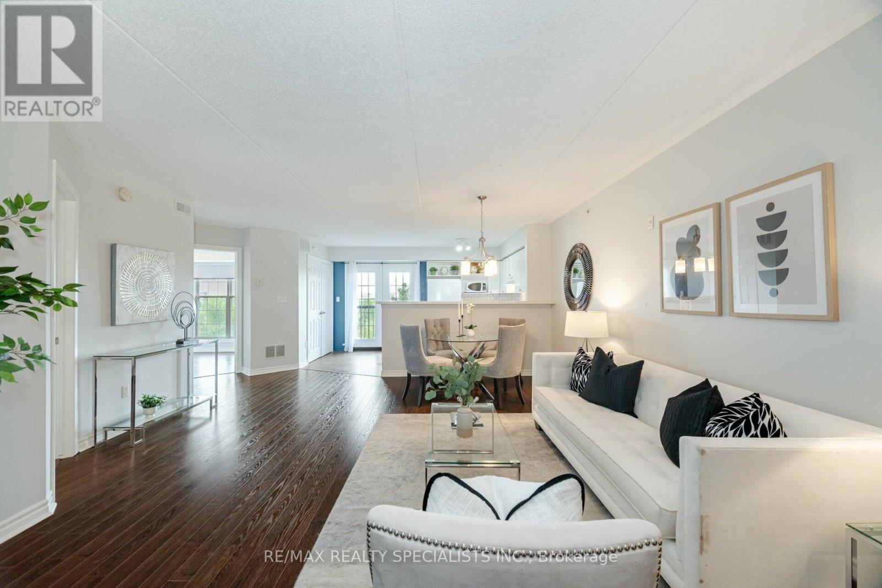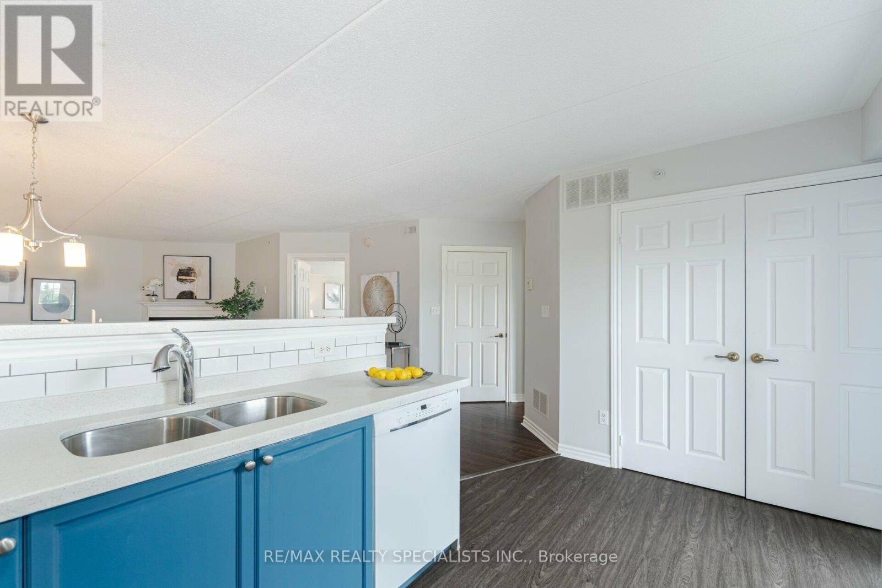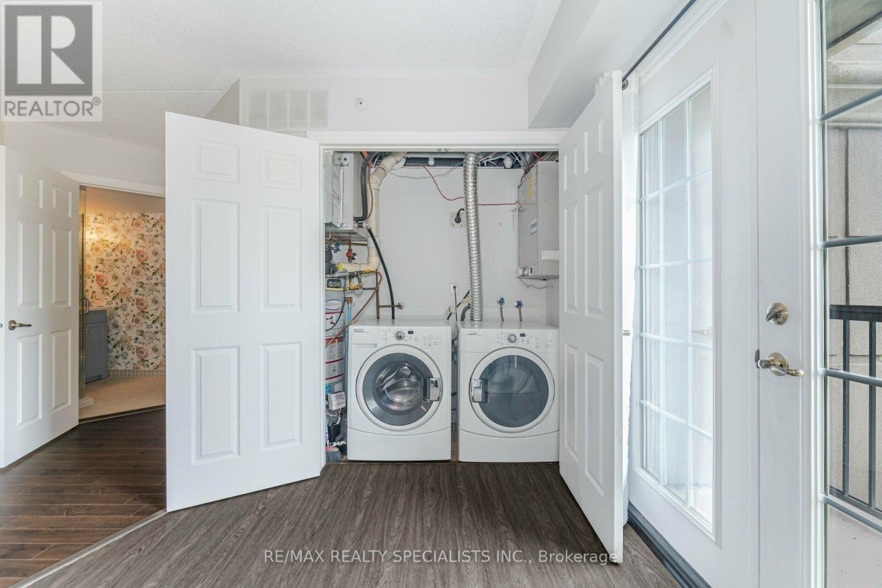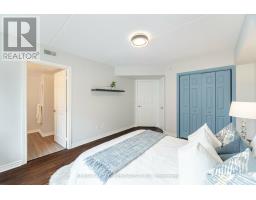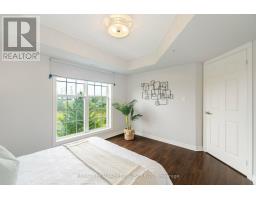201 - 1491 Maple Avenue Milton, Ontario L9T 0B8
$669,000Maintenance, Water, Common Area Maintenance, Parking
$452.04 Monthly
Maintenance, Water, Common Area Maintenance, Parking
$452.04 MonthlyWelcome To Maple Crossing Condos. This Open Concept layout has 2 Bedrooms, 2 Baths and Has A Private, Unobstructed East View From The Balcony. A Combined living/dining rm with an open concept layout that overlooks a bright & clean Kitchen. Generous size bedrooms the primary bedroom has a 4 pc ensuite and large closet. The spacious 2nd bedroom overlooks the pond & garden. Amenities Use Of Party Rm & Gym/Exercise Rm. Parking Close To Elevator Entrance, W/Car Wash Avail. **** EXTRAS **** Walking distance to schools, shops & services. Easy access to the highway and minutes to Milton transit & Milton GO. Great location and neighbourhood (id:50886)
Property Details
| MLS® Number | W9392076 |
| Property Type | Single Family |
| Community Name | Dempsey |
| AmenitiesNearBy | Schools, Public Transit, Park |
| CommunityFeatures | Pet Restrictions, Community Centre |
| EquipmentType | Water Heater |
| Features | Carpet Free |
| ParkingSpaceTotal | 1 |
| RentalEquipmentType | Water Heater |
Building
| BathroomTotal | 2 |
| BedroomsAboveGround | 2 |
| BedroomsTotal | 2 |
| Amenities | Party Room, Visitor Parking, Exercise Centre, Fireplace(s), Storage - Locker |
| CoolingType | Central Air Conditioning |
| ExteriorFinish | Stucco, Concrete |
| FireProtection | Smoke Detectors |
| FireplacePresent | Yes |
| FireplaceTotal | 1 |
| FlooringType | Laminate |
| HeatingFuel | Natural Gas |
| HeatingType | Forced Air |
| SizeInterior | 999.992 - 1198.9898 Sqft |
| Type | Apartment |
Parking
| Underground |
Land
| Acreage | No |
| LandAmenities | Schools, Public Transit, Park |
| ZoningDescription | Rmd1*35 |
Rooms
| Level | Type | Length | Width | Dimensions |
|---|---|---|---|---|
| Flat | Living Room | 3.96 m | 6.15 m | 3.96 m x 6.15 m |
| Flat | Dining Room | 3.96 m | 6.15 m | 3.96 m x 6.15 m |
| Flat | Kitchen | 2.74 m | 4.35 m | 2.74 m x 4.35 m |
| Flat | Primary Bedroom | 3.53 m | 3.99 m | 3.53 m x 3.99 m |
| Flat | Bedroom 2 | 2.98 m | 3.38 m | 2.98 m x 3.38 m |
https://www.realtor.ca/real-estate/27530021/201-1491-maple-avenue-milton-dempsey-dempsey
Interested?
Contact us for more information
John Protacio
Salesperson

