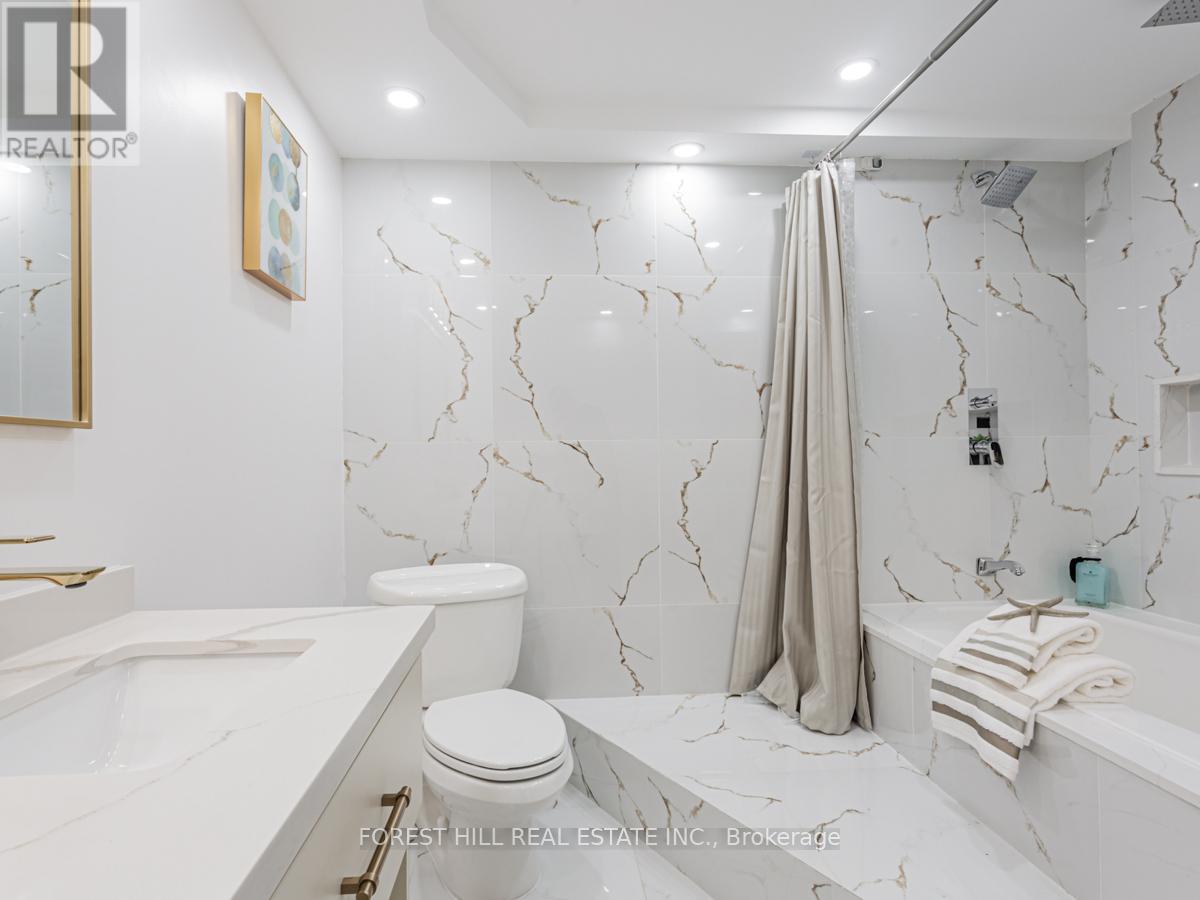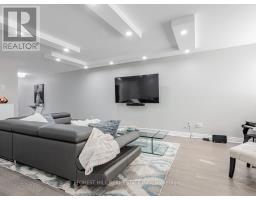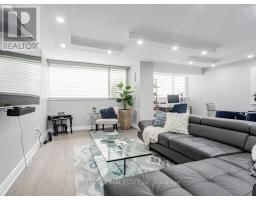201 - 15 Mcmurrich Street Toronto, Ontario M5R 3M6
$1,350,000Maintenance, Cable TV, Common Area Maintenance, Heat, Insurance, Parking, Water
$1,921.66 Monthly
Maintenance, Cable TV, Common Area Maintenance, Heat, Insurance, Parking, Water
$1,921.66 MonthlyLive In The Heart Of The City In A Boutique Building With The Serenity Of Green Space At Your Back Door. This Suite Was Completely Renovated In 2021 With Many Recent Upgrades Since. Large Principal Rooms. Recessed Pot Lighting And Trim Throughout On Ceilings. Top Of The Line Custom Built-In Stainless Steel Appliances. Many Built-Ins. Terrace Level With Direct Access For Outdoor Living. $$$ In Upgrades. Steps To Yorkville, Subway, Shops, Etc. **** EXTRAS **** A Cable Fee $56.50 is included in the maintenance fee (id:50886)
Property Details
| MLS® Number | C11887837 |
| Property Type | Single Family |
| Community Name | Annex |
| AmenitiesNearBy | Place Of Worship, Public Transit |
| CommunityFeatures | Pet Restrictions |
| ParkingSpaceTotal | 1 |
Building
| BathroomTotal | 2 |
| BedroomsAboveGround | 2 |
| BedroomsTotal | 2 |
| Amenities | Exercise Centre, Party Room, Sauna, Storage - Locker |
| Appliances | Blinds, Cooktop, Oven, Refrigerator |
| CoolingType | Central Air Conditioning |
| ExteriorFinish | Brick |
| FlooringType | Hardwood |
| HeatingFuel | Natural Gas |
| HeatingType | Forced Air |
| SizeInterior | 1399.9886 - 1598.9864 Sqft |
| Type | Apartment |
Parking
| Underground |
Land
| Acreage | No |
| LandAmenities | Place Of Worship, Public Transit |
Rooms
| Level | Type | Length | Width | Dimensions |
|---|---|---|---|---|
| Main Level | Living Room | 7.34 m | 6.12 m | 7.34 m x 6.12 m |
| Main Level | Dining Room | 7.34 m | 6.12 m | 7.34 m x 6.12 m |
| Main Level | Kitchen | 4.95 m | 3.1 m | 4.95 m x 3.1 m |
| Main Level | Primary Bedroom | 5.44 m | 2.95 m | 5.44 m x 2.95 m |
| Main Level | Bedroom 2 | 5.23 m | 3.28 m | 5.23 m x 3.28 m |
https://www.realtor.ca/real-estate/27726604/201-15-mcmurrich-street-toronto-annex-annex
Interested?
Contact us for more information
Faithe Sversky
Broker
441 Spadina Road
Toronto, Ontario M5P 2W3



























































