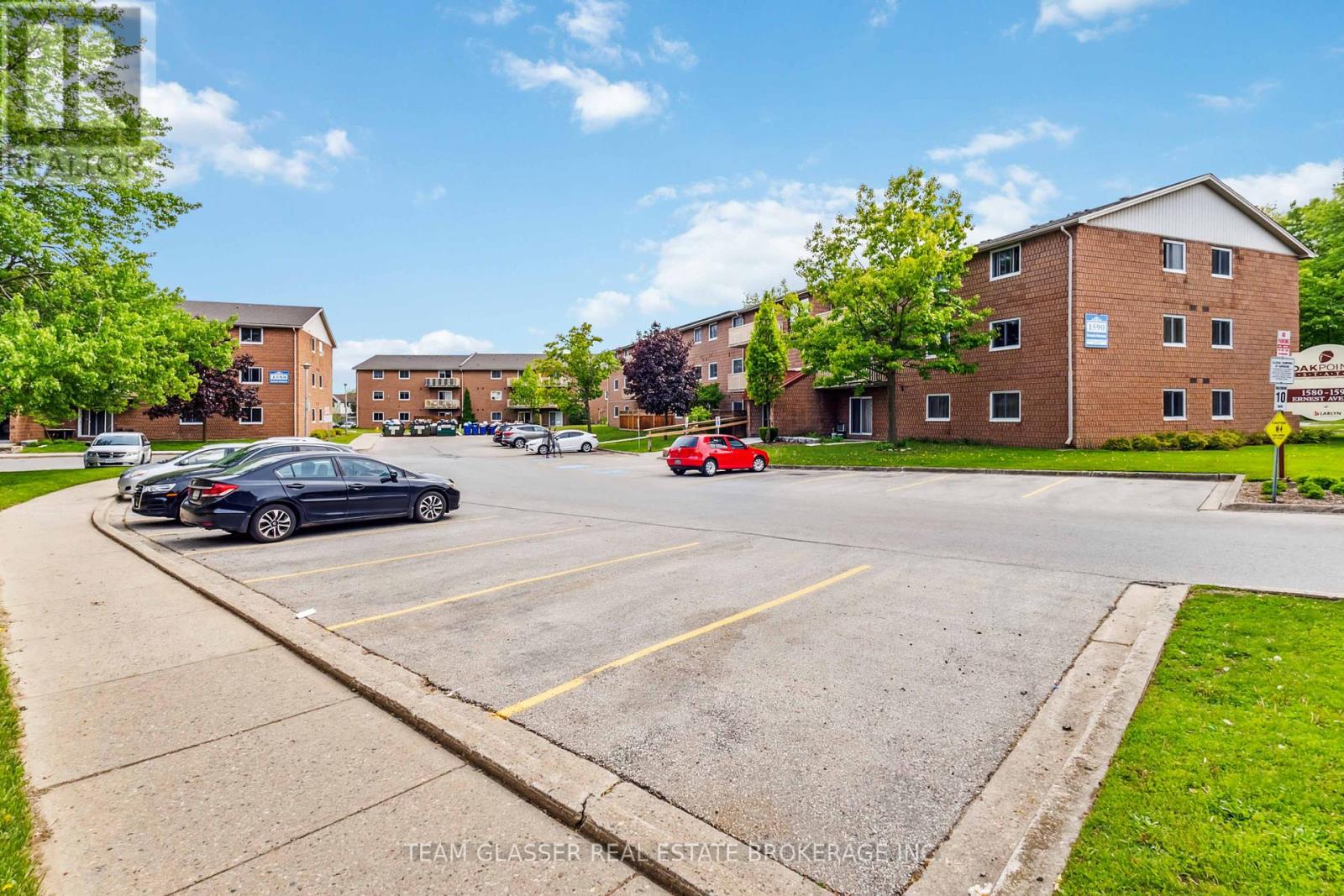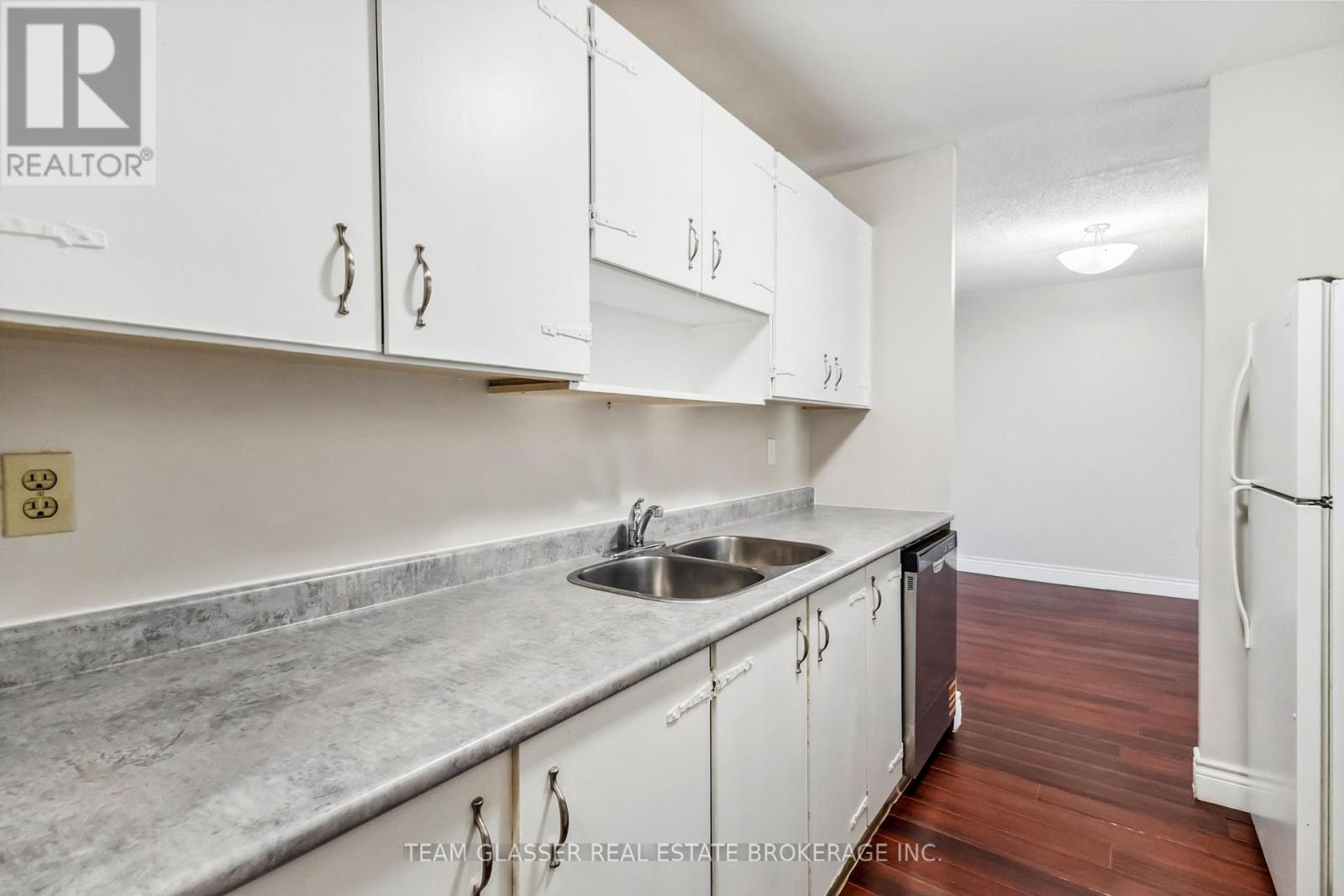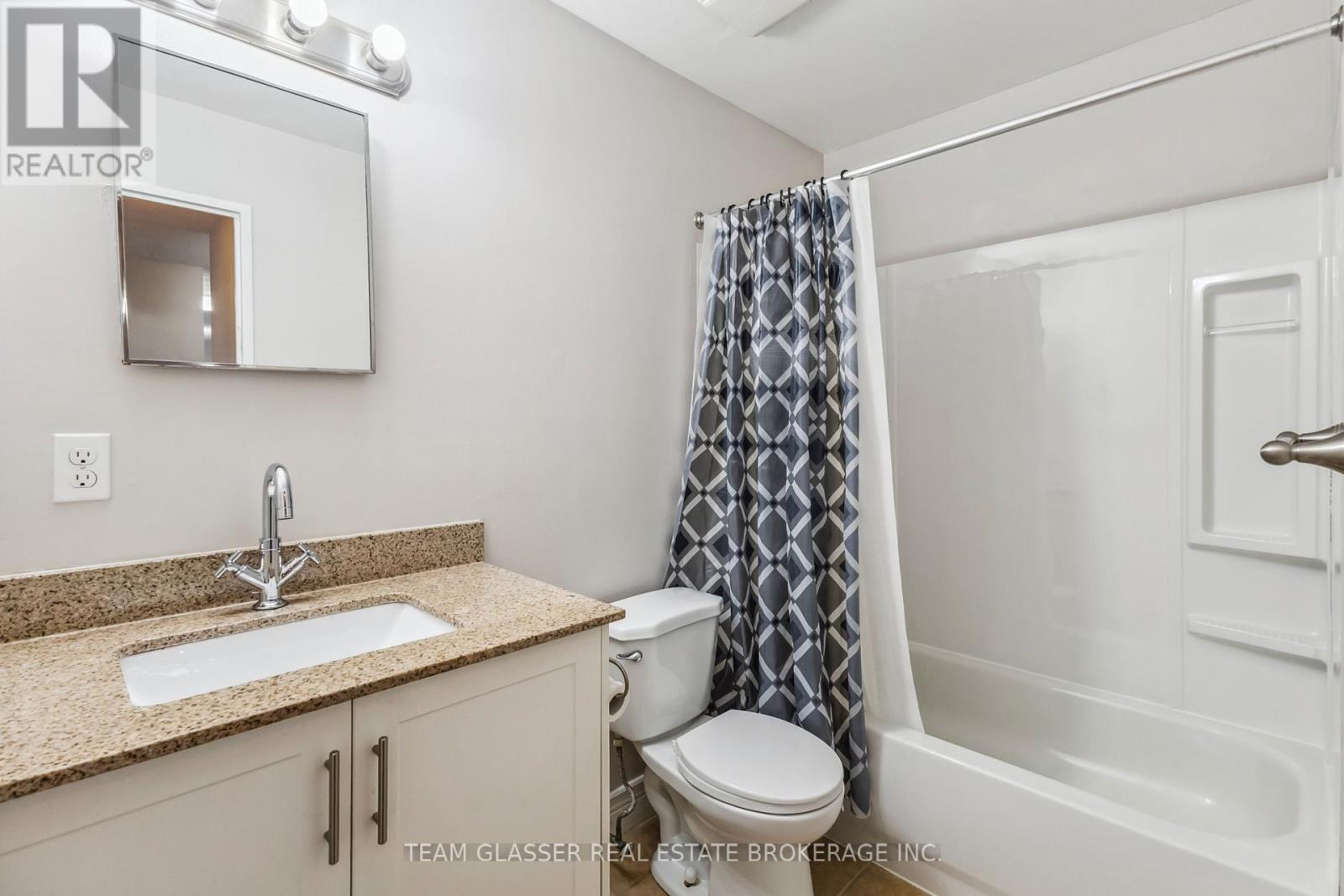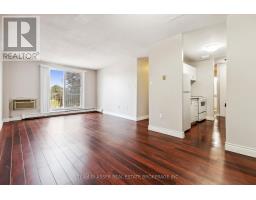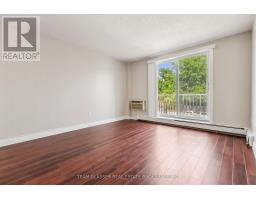201 - 1590 Ernest Avenue London South, Ontario N6E 2V4
2 Bedroom
1 Bathroom
700 - 799 ft2
Wall Unit
Baseboard Heaters
$2,050 Monthly
Beautifully renovated 2 bedroom, 1 full bathroom condo available for lease June 1st. Freshly painted throughout. Bathroom renovation includes a new tub surround and faucets. Enjoy cooking in your spacious kitchen recently upgraded with new countertops and a new dishwasher. Plenty of parking in the common, surface-level parking lot.All utilities (Heat, Hydro, Water) included! Close to White Oaks Mall and Fanshawe South Campus. Call or text to set up your showing today! (id:50886)
Property Details
| MLS® Number | X12172876 |
| Property Type | Single Family |
| Community Name | South X |
| Community Features | Pet Restrictions |
| Features | Balcony, Carpet Free |
| Parking Space Total | 1 |
Building
| Bathroom Total | 1 |
| Bedrooms Above Ground | 2 |
| Bedrooms Total | 2 |
| Age | 31 To 50 Years |
| Appliances | All, Dishwasher, Stove, Window Coverings, Refrigerator |
| Cooling Type | Wall Unit |
| Exterior Finish | Brick |
| Heating Fuel | Electric |
| Heating Type | Baseboard Heaters |
| Size Interior | 700 - 799 Ft2 |
| Type | Apartment |
Parking
| No Garage |
Land
| Acreage | No |
Rooms
| Level | Type | Length | Width | Dimensions |
|---|---|---|---|---|
| Main Level | Bedroom | 3.42 m | 3.12 m | 3.42 m x 3.12 m |
| Main Level | Primary Bedroom | 3.51 m | 3.98 m | 3.51 m x 3.98 m |
| Main Level | Living Room | 3.71 m | 4.21 m | 3.71 m x 4.21 m |
| Main Level | Bathroom | 1.53 m | 2.66 m | 1.53 m x 2.66 m |
| Main Level | Utility Room | 1.18 m | 1.58 m | 1.18 m x 1.58 m |
| Main Level | Kitchen | 2.31 m | 2.73 m | 2.31 m x 2.73 m |
| Main Level | Dining Room | 3.71 m | 6 m | 3.71 m x 6 m |
https://www.realtor.ca/real-estate/28365573/201-1590-ernest-avenue-london-south-south-x-south-x
Contact Us
Contact us for more information
Laura Hogarth
Salesperson
Team Glasser Real Estate Brokerage Inc.
(519) 670-0385

