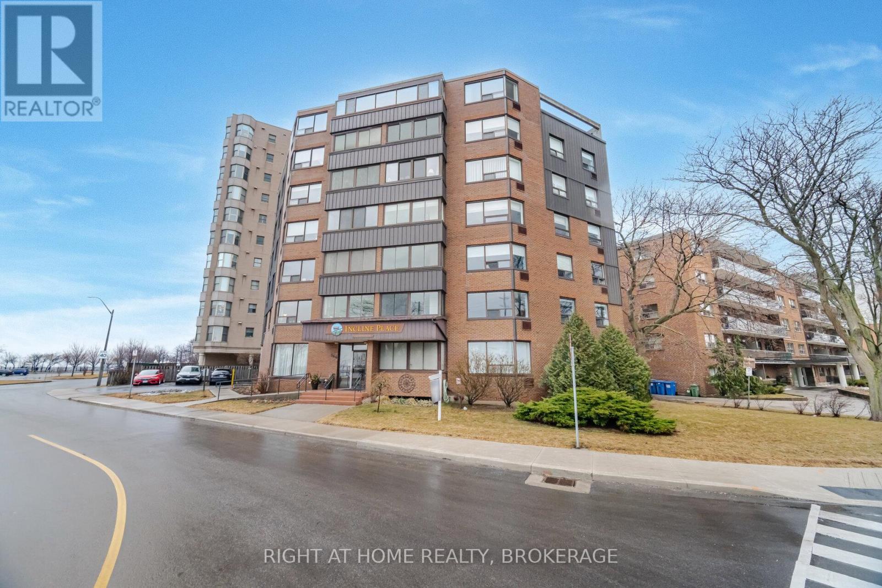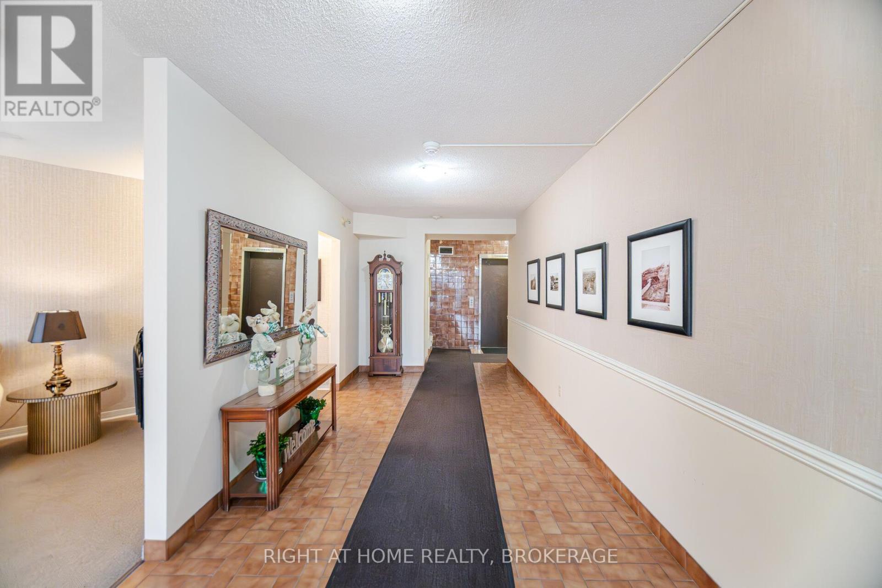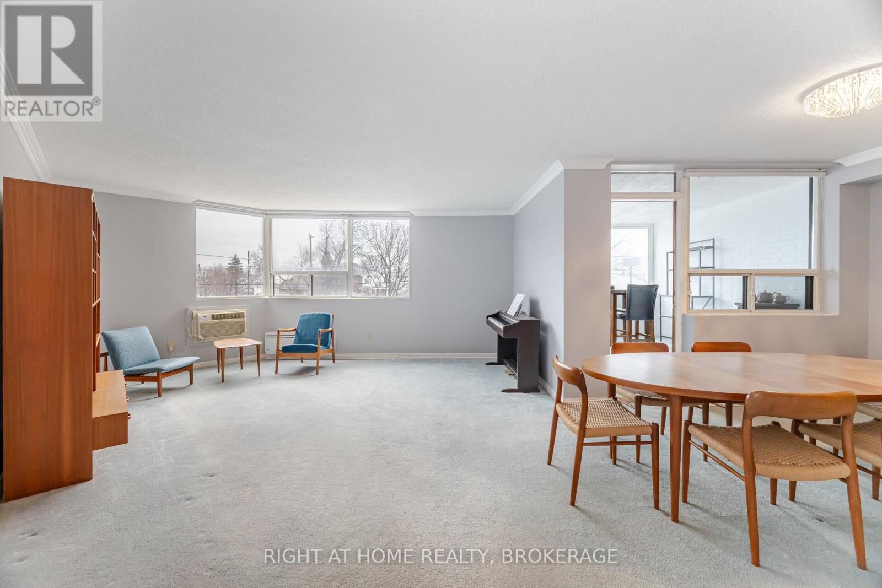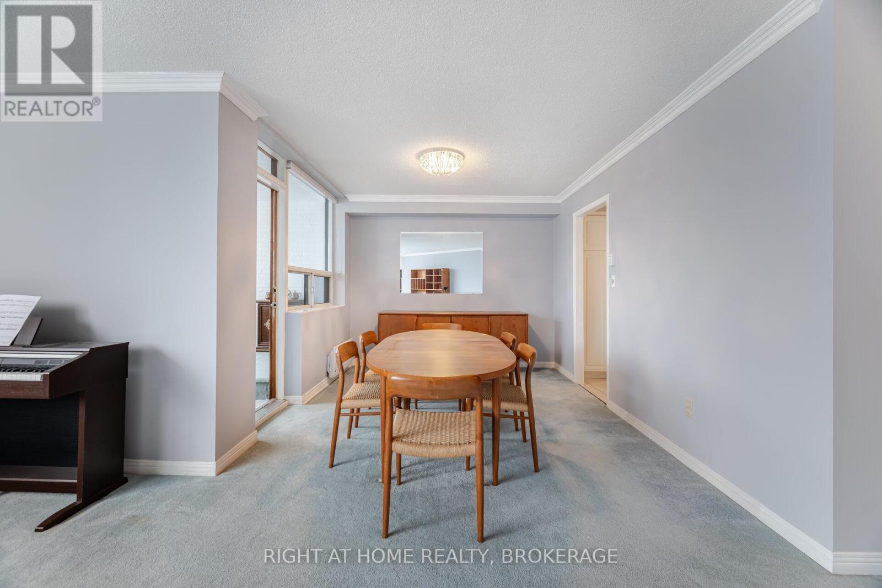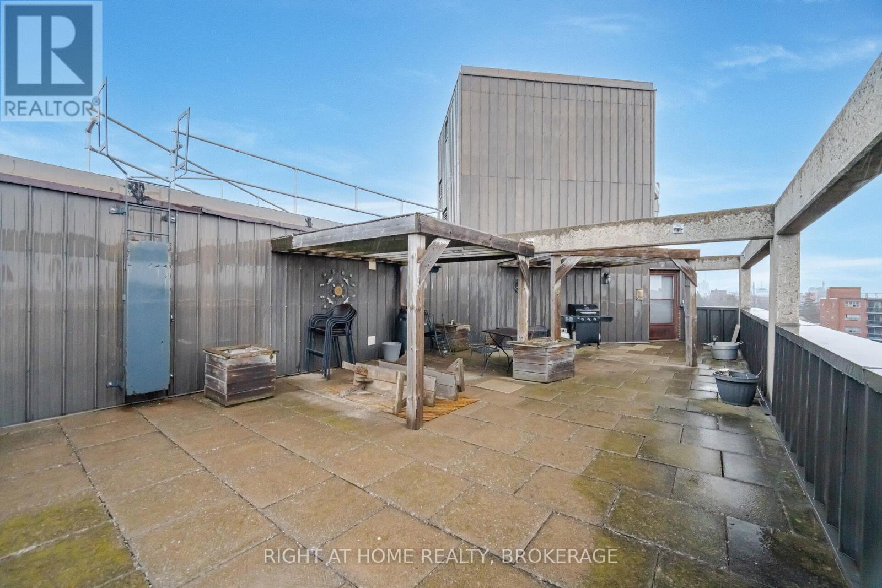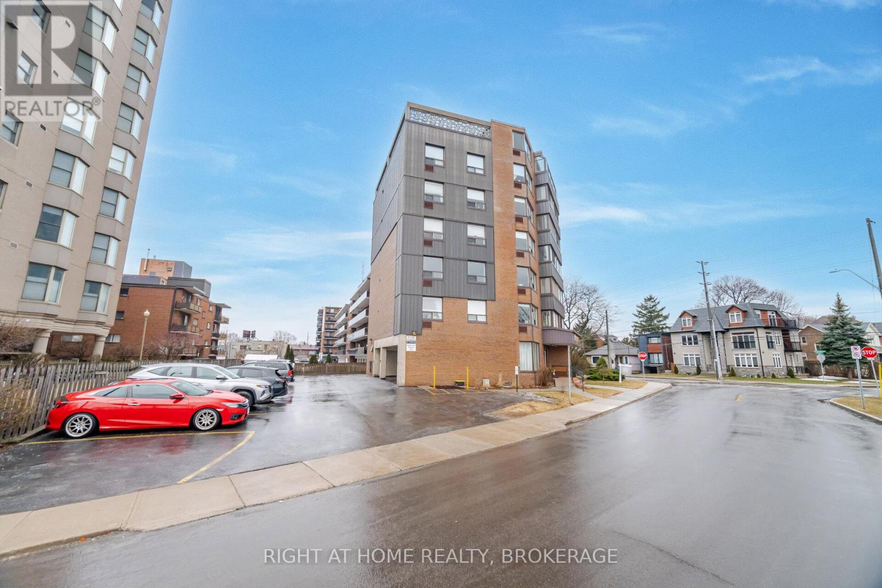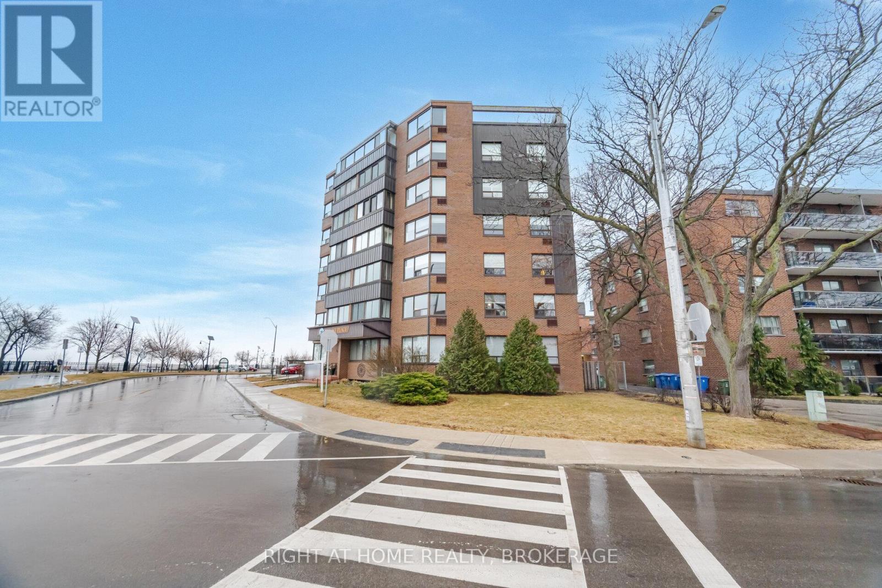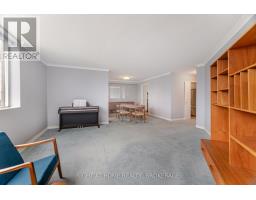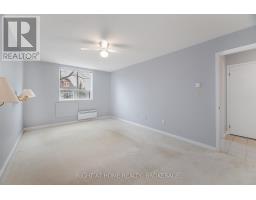201 - 166 Mountain Park Avenue Hamilton, Ontario L8V 1A1
$498,000Maintenance, Water, Common Area Maintenance, Parking
$760.15 Monthly
Maintenance, Water, Common Area Maintenance, Parking
$760.15 MonthlyWelcome to Unit 201 at 166 Mountain Park Avenue, a well-maintained 1,414 sq. ft. condo in an exclusive, smoke-free 12-unit building. Offering three bedrooms and two full bathrooms, this unit is perfect for those seeking a spacious and comfortable home in a highly desirable location. Step inside to an inviting open-concept living and dining area, freshly painted and professionally cleaned. The spacious kitchen features granite countertops and ample cupboard space, making meal preparation a breeze. The three-season solarium adds additional flexible space, perfect for a reading nook or home office. This second-floor unit includes steam-cleaned carpets throughout, providing warmth and comfort. Surface parking and an exclusive-use locker are included, along with access to a rooftop garden patio with BBQ, a small gym, and a meeting room. Located just steps from the Mountain Brow Promenade and Wentworth Stairs, this home is ideal for those who enjoy an active lifestyle. Plus, it's within walking distance to Concession Streets vibrant shops, restaurants, Juravinski Hospital, and the Zoetic Theatre. (Only Service Dogs Allowed) (id:50886)
Property Details
| MLS® Number | X12023635 |
| Property Type | Single Family |
| Community Name | Eastmount |
| Amenities Near By | Schools, Public Transit, Hospital |
| Community Features | Pets Allowed With Restrictions |
| Features | Ravine, Balcony, In Suite Laundry |
| Parking Space Total | 1 |
| View Type | Lake View |
Building
| Bathroom Total | 2 |
| Bedrooms Above Ground | 3 |
| Bedrooms Total | 3 |
| Age | 31 To 50 Years |
| Amenities | Visitor Parking, Party Room, Exercise Centre, Storage - Locker |
| Appliances | Water Heater, Dishwasher, Dryer, Microwave, Range, Stove, Washer, Refrigerator |
| Basement Type | None |
| Cooling Type | Wall Unit |
| Exterior Finish | Brick, Aluminum Siding |
| Flooring Type | Carpeted |
| Heating Fuel | Electric |
| Heating Type | Radiant Heat |
| Size Interior | 1,400 - 1,599 Ft2 |
| Type | Apartment |
Parking
| No Garage |
Land
| Acreage | No |
| Land Amenities | Schools, Public Transit, Hospital |
| Zoning Description | E |
Rooms
| Level | Type | Length | Width | Dimensions |
|---|---|---|---|---|
| Flat | Living Room | 5.77 m | 5.26 m | 5.77 m x 5.26 m |
| Flat | Dining Room | 3.73 m | 3.23 m | 3.73 m x 3.23 m |
| Flat | Kitchen | 2.87 m | 3.61 m | 2.87 m x 3.61 m |
| Flat | Primary Bedroom | 5.38 m | 3.33 m | 5.38 m x 3.33 m |
| Flat | Bedroom 2 | 5.59 m | 3.78 m | 5.59 m x 3.78 m |
| Flat | Bedroom 3 | 4.32 m | 2.6 m | 4.32 m x 2.6 m |
| Flat | Solarium | 2.62 m | 3.05 m | 2.62 m x 3.05 m |
Contact Us
Contact us for more information
Alija Topuz
Salesperson
(416) 825-6645
www.topuz.ca/
facebook.com/alijarealtor
ca.linkedin.com/pub/dir/Alija/Topuz
5111 New Street, Suite 106
Burlington, Ontario L7L 1V2
(905) 637-1700
www.rightathomerealtycom/

