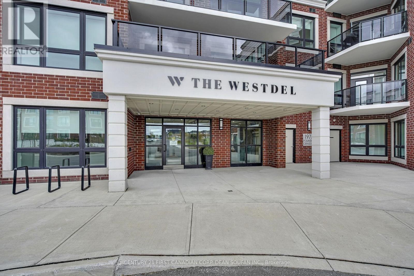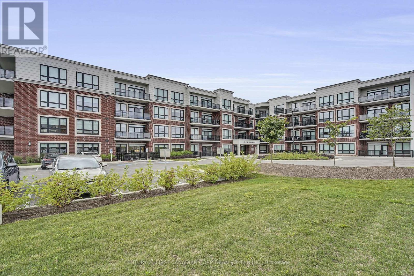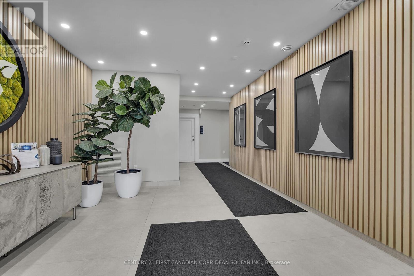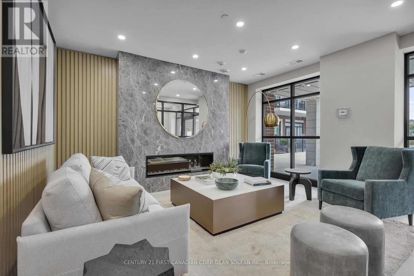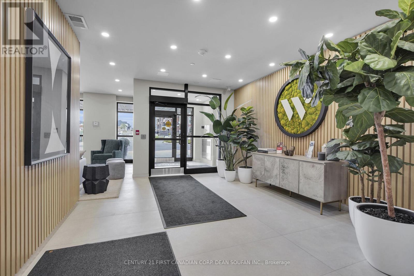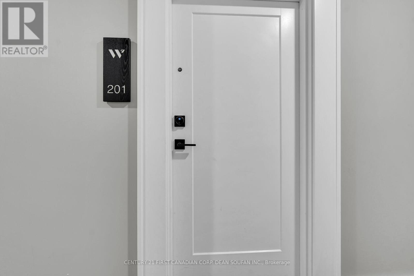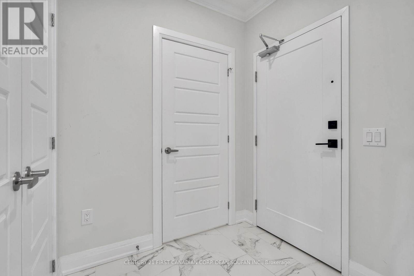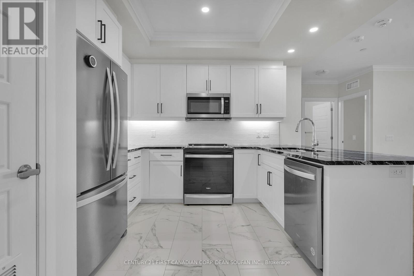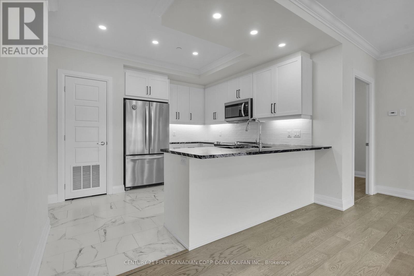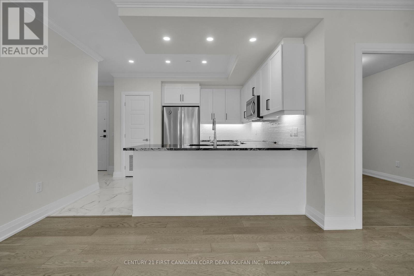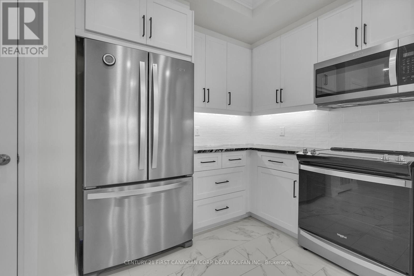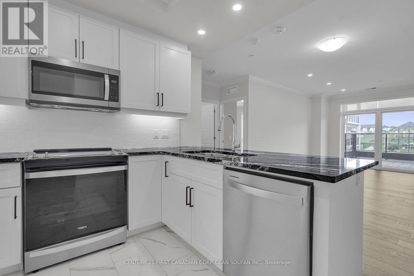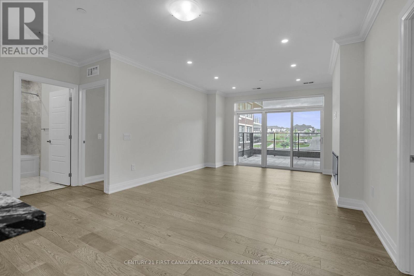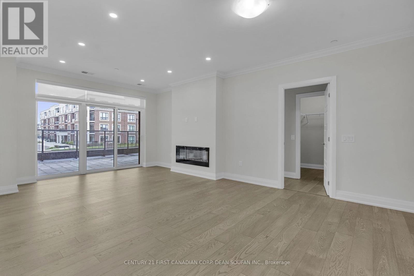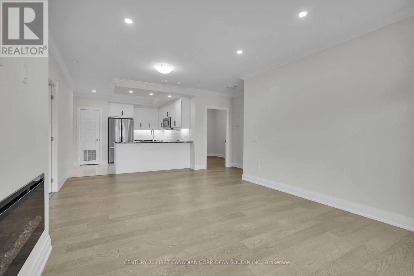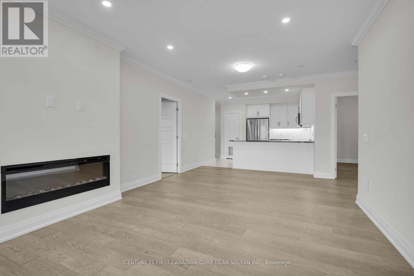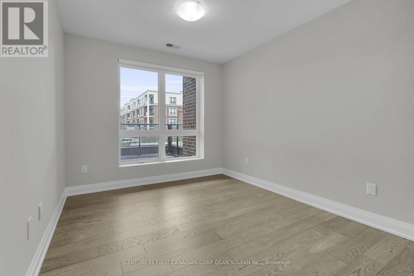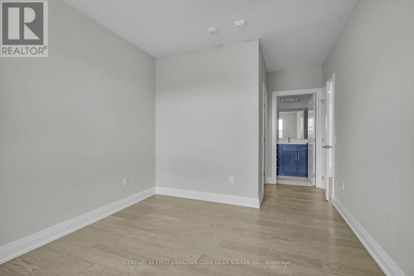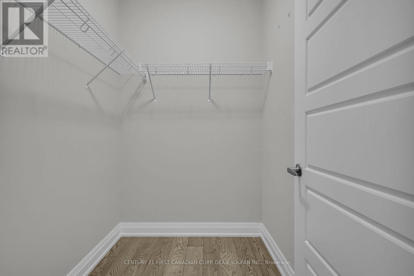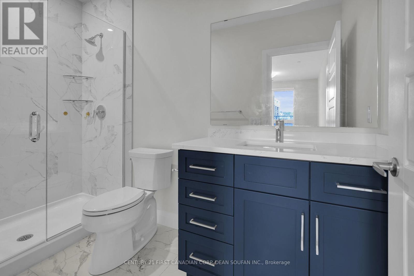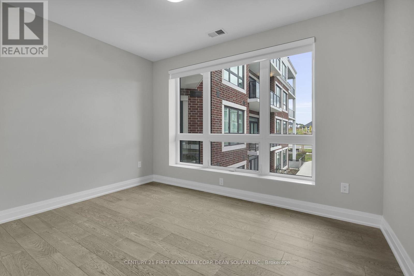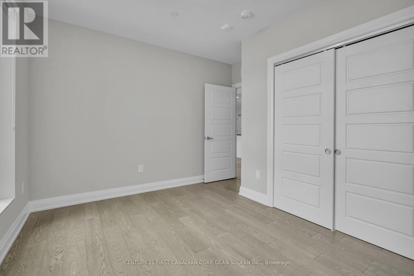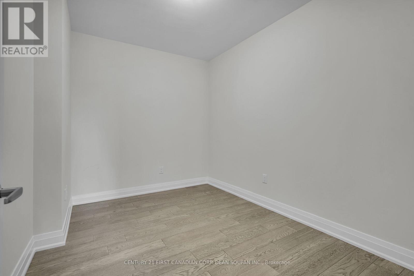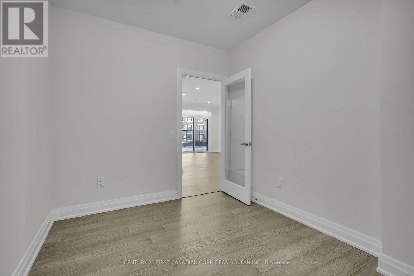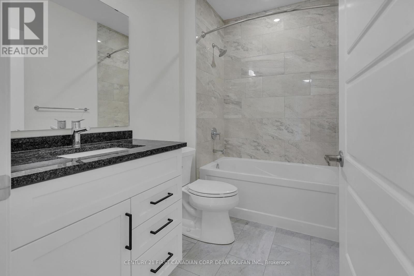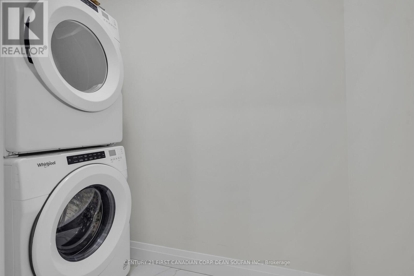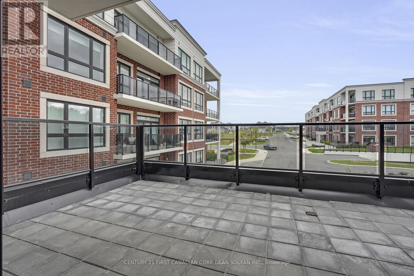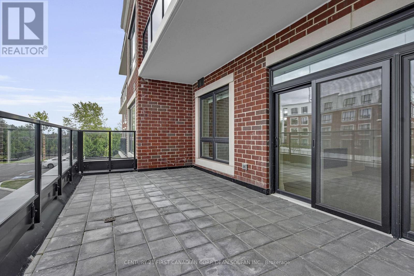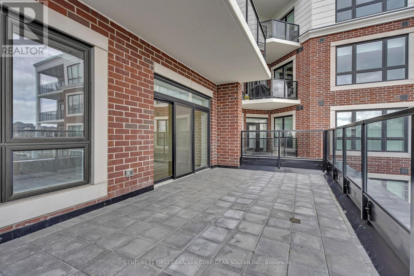201 - 1975 Fountain Grass Drive London South, Ontario N6K 0M3
$589,999Maintenance, Parking
$532.68 Monthly
Maintenance, Parking
$532.68 MonthlyWelcome to The Westdel Condominiums in London's sought-after West End by Tricar, where modern elegance and convenience come together seamlessly. This beautifully designed suite features 2 spacious bedrooms, 2 luxurious bathrooms, and a versatile den-perfect for a home office, study, or reading nook. Offering the ideal blend of comfort and style, this condo's open-concept layout is perfect for both everyday living and entertaining, with a bright and inviting living area complete with a cozy fireplace. The contemporary kitchen is a chef's delight, showcasing sleek stainless steel appliances, a stylish breakfast bar, and ample counter space for meal preparation. Step out onto the oversized private balcony, ideal for enjoying your morning coffee or unwinding at the end of the day. The primary suite provides a peaceful retreat with a walk-in closet and a spa-like ensuite bathroom, creating the perfect space to relax and recharge. In-unit laundry adds to the convenience of this modern lifestyle. Residents at The Westdel enjoy access to premium amenities, including a fully equipped fitness center, pickleball courts, a media room, a party room for entertaining, and a guest suite for overnight visitors. The location is second to none-close to scenic parks, nature trails, golf courses, upscale shopping, and fine dining. Don't miss your opportunity to call this sophisticated 2-bedroom plus den condo home. Schedule your viewing today! (id:50886)
Property Details
| MLS® Number | X12373145 |
| Property Type | Single Family |
| Community Name | South B |
| Amenities Near By | Golf Nearby, Park, Public Transit, Schools |
| Community Features | Pets Allowed With Restrictions, Community Centre |
| Equipment Type | None |
| Features | Flat Site, Balcony, Carpet Free |
| Parking Space Total | 1 |
| Rental Equipment Type | None |
Building
| Bathroom Total | 2 |
| Bedrooms Above Ground | 2 |
| Bedrooms Total | 2 |
| Age | 0 To 5 Years |
| Amenities | Exercise Centre, Visitor Parking, Fireplace(s), Separate Heating Controls |
| Appliances | Dishwasher, Dryer, Microwave, Stove, Washer, Refrigerator |
| Basement Type | None |
| Cooling Type | Central Air Conditioning |
| Exterior Finish | Brick, Concrete |
| Fireplace Present | Yes |
| Fireplace Total | 1 |
| Heating Fuel | Natural Gas |
| Heating Type | Forced Air |
| Size Interior | 1,000 - 1,199 Ft2 |
| Type | Apartment |
Parking
| Garage |
Land
| Acreage | No |
| Land Amenities | Golf Nearby, Park, Public Transit, Schools |
Rooms
| Level | Type | Length | Width | Dimensions |
|---|---|---|---|---|
| Main Level | Dining Room | 2.71 m | 3.35 m | 2.71 m x 3.35 m |
| Main Level | Living Room | 3.65 m | 3.35 m | 3.65 m x 3.35 m |
| Main Level | Kitchen | 3.14 m | 2.92 m | 3.14 m x 2.92 m |
| Main Level | Laundry Room | 3.14 m | 1.83 m | 3.14 m x 1.83 m |
| Main Level | Primary Bedroom | 3.65 m | 3.14 m | 3.65 m x 3.14 m |
| Main Level | Bedroom 2 | 3.65 m | 2.93 m | 3.65 m x 2.93 m |
Contact Us
Contact us for more information
Dean Soufan
Broker of Record
dean-soufan.c21.ca/
www.facebook.com/DeanSoufanC21/
twitter.com/deansoufan?lang=en
www.linkedin.com/in/dean-soufan-39197528/
(519) 640-9531
Amin Chehadi
Broker
(519) 777-5939
amin-chehadi.c21.ca/
www.facebook.com/amin.chehadi
www.linkedin.com/in/amin-chehadi/
(519) 673-3390

