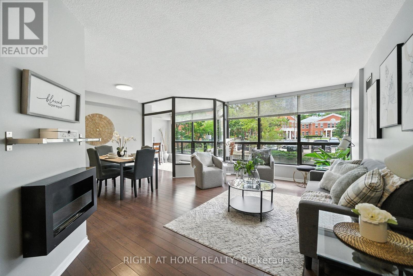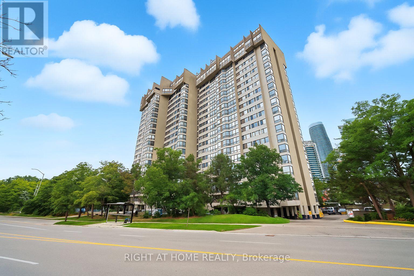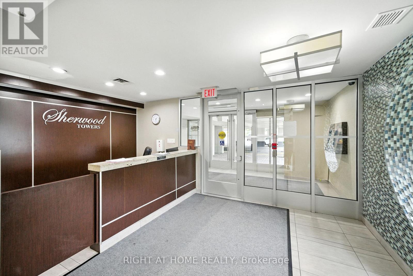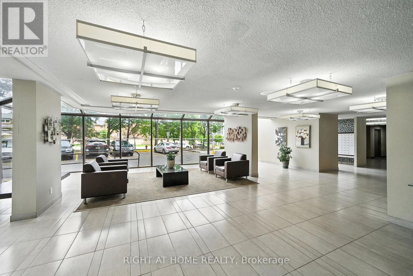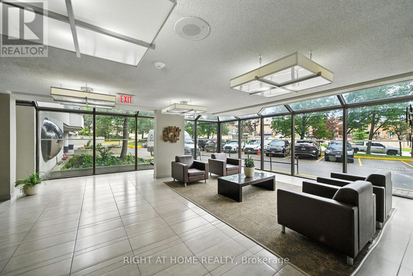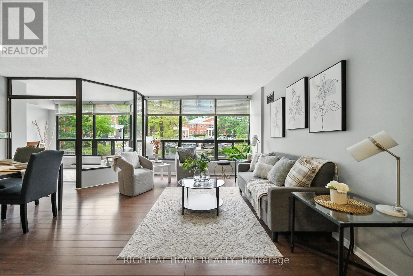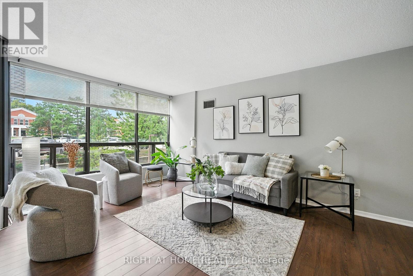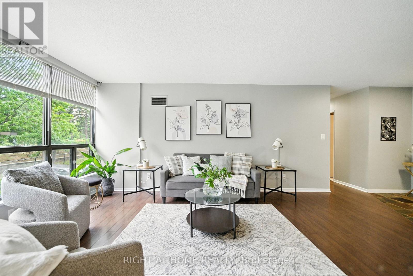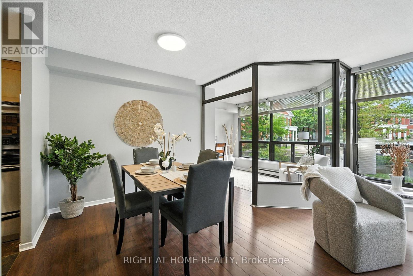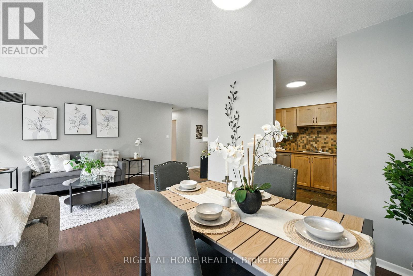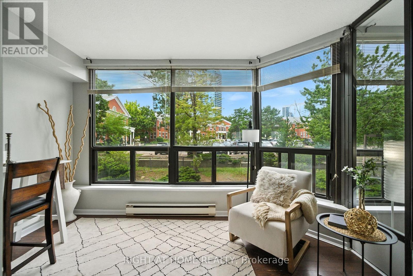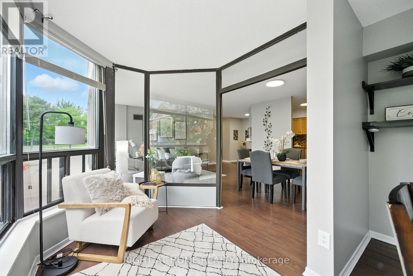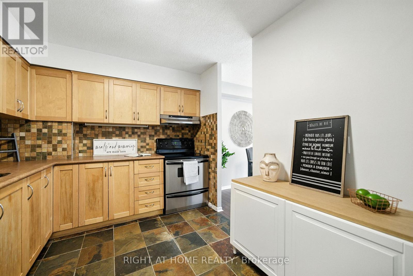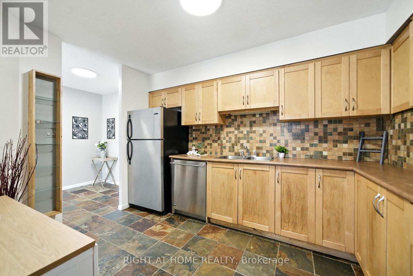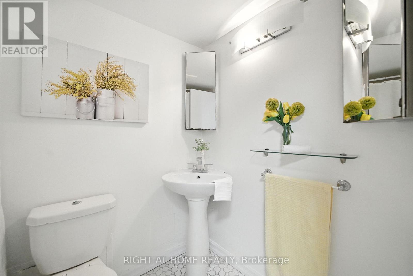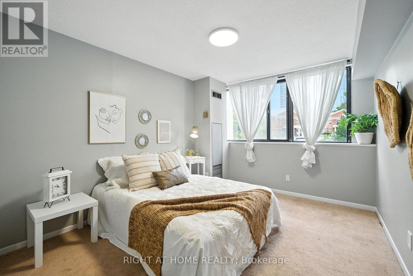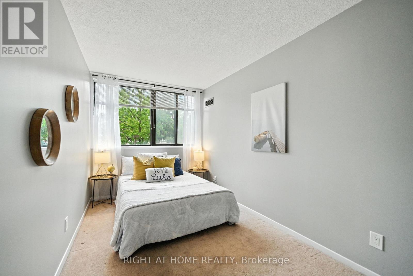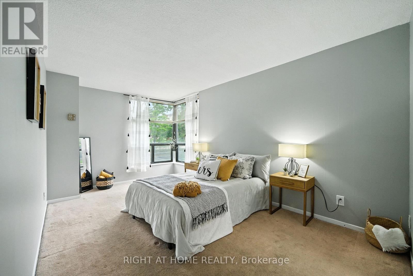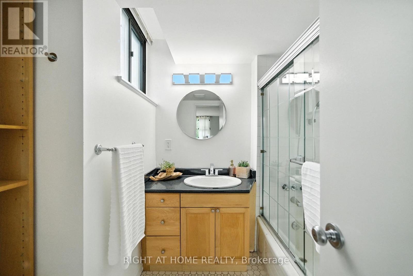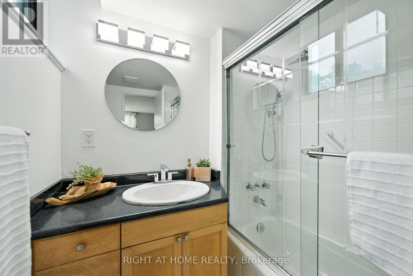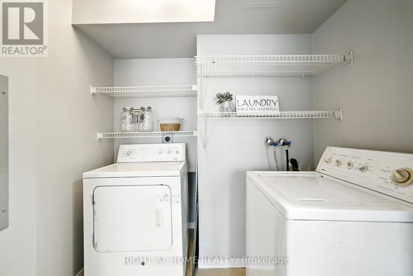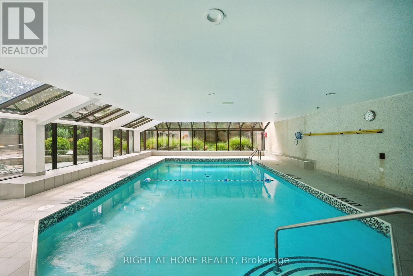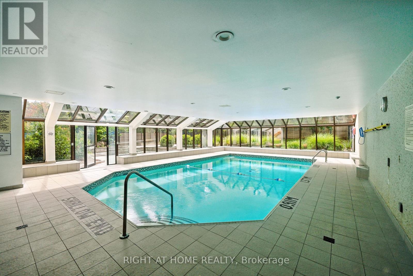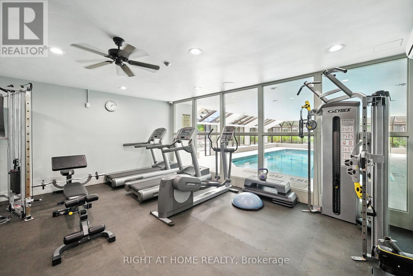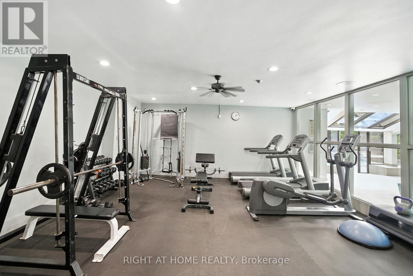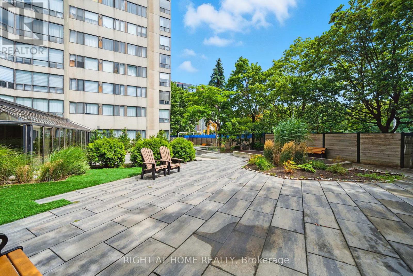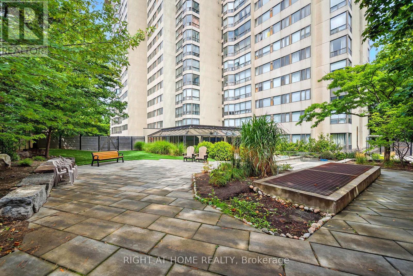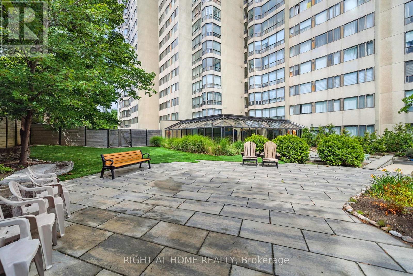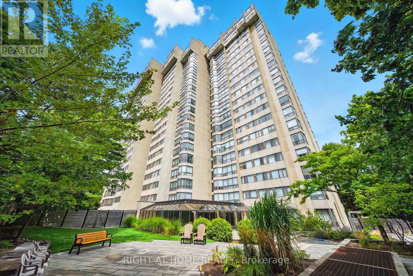201 - 200 Robert Speck Parkway Mississauga, Ontario L4Z 1S3
$549,900Maintenance, Heat, Electricity, Water, Common Area Maintenance, Insurance, Parking
$1,008.53 Monthly
Maintenance, Heat, Electricity, Water, Common Area Maintenance, Insurance, Parking
$1,008.53 Monthly1252sqft! Corner Unit! 3 Bedroom, 2 Bathroom! Excellent Location in the Heart of Mississauga! Excellent Value, and perfectly designed for modern living. Featuring 3 spacious bedrooms, 2 full baths, and a versatile den, this home offers the flexibility that families, professionals, and work-from-home lifestyles crave. Say goodbye to juggling bills - all utilities (heat, a/c, hydro, and water) are included in the condo fees, giving you peace of mind & predictable monthly costs. Step inside & feel the difference: sunlight floods the space through wall-to-wall windows, highlighting the tasteful finishes & functional open concept layout. Perched on the second floor, this suite offers both serene treetop views & effortless access outdoors by stairs or elevator. Life here means joining a welcoming, family-friendly community in one of Mississauga's most secure and well-managed buildings, complete with 24-hour concierge and long-term security staff who know residents by name. Plus, enjoy a full range of amenities, including an indoor pool, fitness centre, & beautifully maintained private courtyard. For added convenience, this unit comes with parking and a private locker. And the location? Unbeatable. You're just steps from Square One, top restaurants, grocery stores, & everyday essentials. Commuting is effortless with MiWay transit right at your doorstep, plus quick access to Cooksville GO Station & the GO Bus Terminal. When its time to unwind, you'll love the network of walking & biking trails that connect all the way to Toronto & Hamilton, as well as nearby parks, playgrounds, splash pads, and even a tranquil Japanese garden. Families will appreciate the abundance of excellent schools within walking distance including Public, Catholic, Primary, Middle, & Secondary options. Spacious. Secure. Central. With parking, storage, and resort-style amenities, this is more than just a condo it's a lifestyle where comfort, convenience, & community meet. (id:50886)
Property Details
| MLS® Number | W12516872 |
| Property Type | Single Family |
| Community Name | Rathwood |
| Amenities Near By | Public Transit, Park |
| Community Features | Pets Allowed With Restrictions |
| Features | Elevator, Balcony |
| Parking Space Total | 1 |
| Pool Type | Indoor Pool |
Building
| Bathroom Total | 2 |
| Bedrooms Above Ground | 3 |
| Bedrooms Below Ground | 1 |
| Bedrooms Total | 4 |
| Amenities | Exercise Centre, Visitor Parking, Security/concierge, Storage - Locker |
| Basement Type | None |
| Cooling Type | Central Air Conditioning |
| Exterior Finish | Concrete |
| Fire Protection | Security System |
| Flooring Type | Laminate, Carpeted |
| Heating Fuel | Natural Gas |
| Heating Type | Forced Air |
| Size Interior | 1,200 - 1,399 Ft2 |
| Type | Apartment |
Parking
| Underground | |
| No Garage |
Land
| Acreage | No |
| Land Amenities | Public Transit, Park |
Rooms
| Level | Type | Length | Width | Dimensions |
|---|---|---|---|---|
| Flat | Living Room | 5.2 m | 3.45 m | 5.2 m x 3.45 m |
| Flat | Dining Room | 2.76 m | 2.55 m | 2.76 m x 2.55 m |
| Flat | Kitchen | 3.7 m | 2.65 m | 3.7 m x 2.65 m |
| Flat | Solarium | 3.75 m | 2.45 m | 3.75 m x 2.45 m |
| Flat | Primary Bedroom | 4.95 m | 3.05 m | 4.95 m x 3.05 m |
| Flat | Bedroom 2 | 3.75 m | 2.38 m | 3.75 m x 2.38 m |
| Flat | Bedroom 3 | 3.75 m | 3.05 m | 3.75 m x 3.05 m |
Contact Us
Contact us for more information
Greg Miller
Salesperson
www.callgreg.ca/
242 King Street East #1
Oshawa, Ontario L1H 1C7
(905) 665-2500

