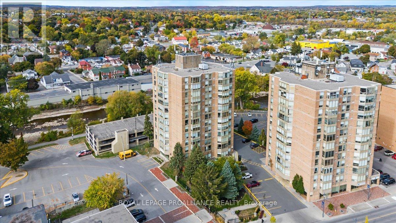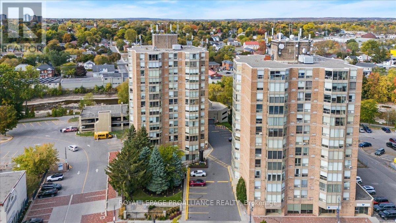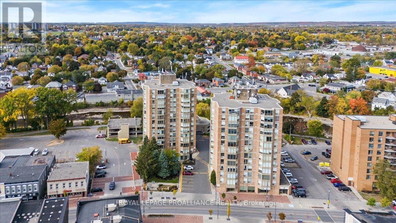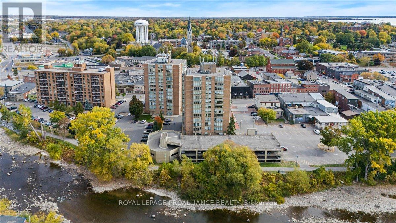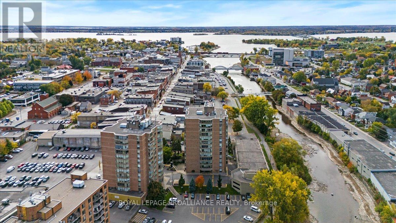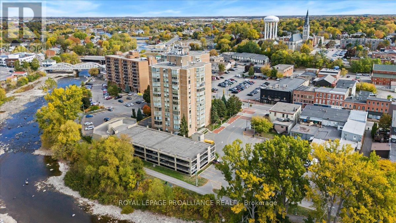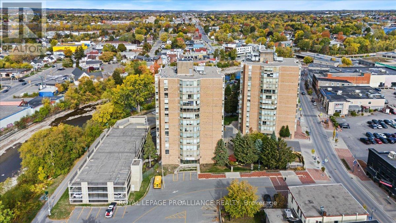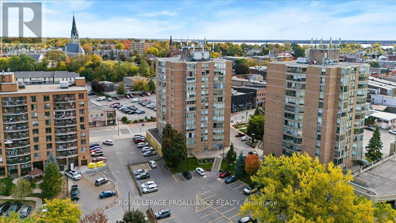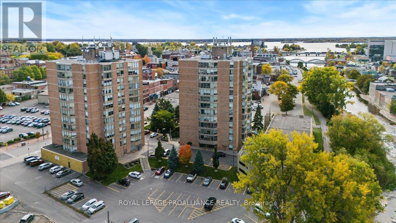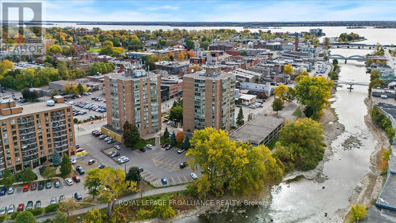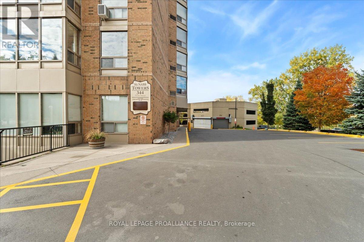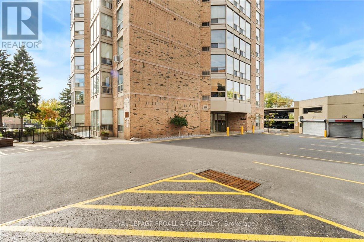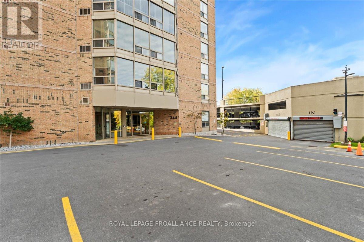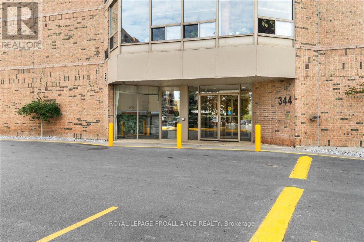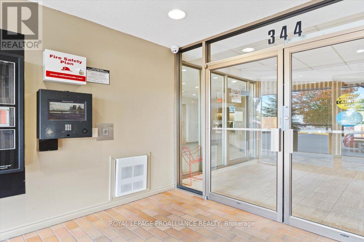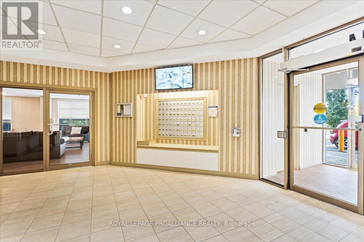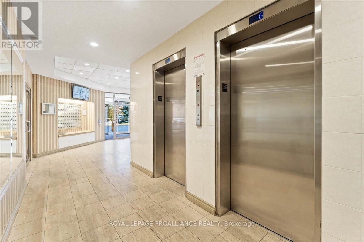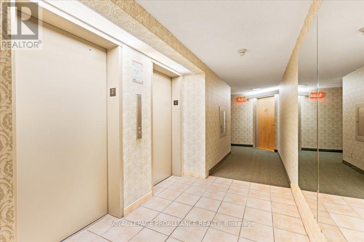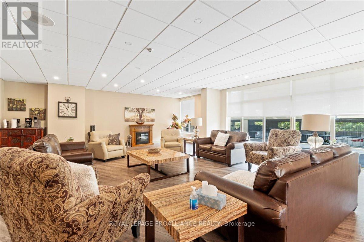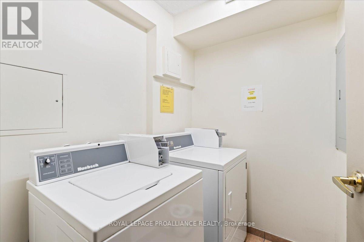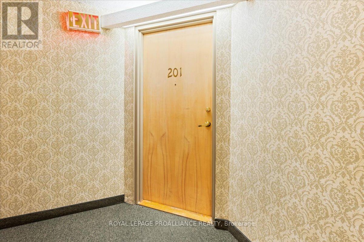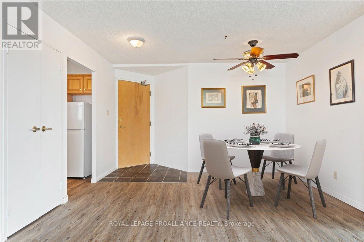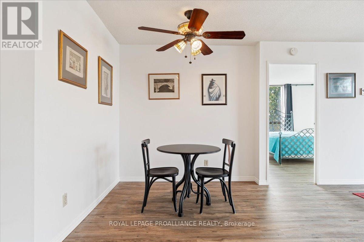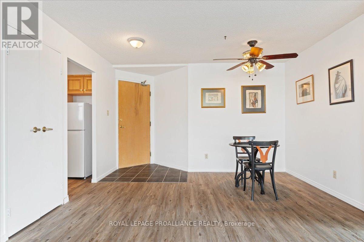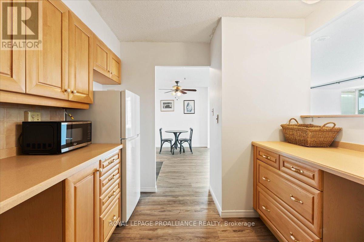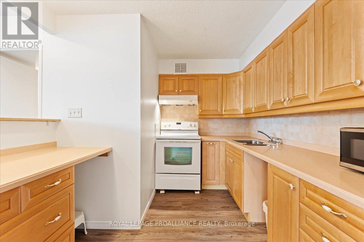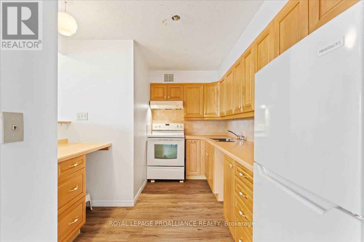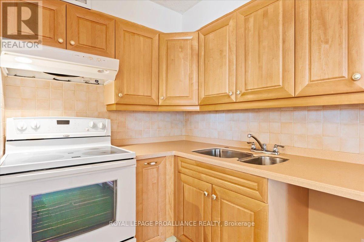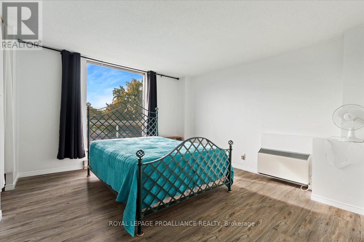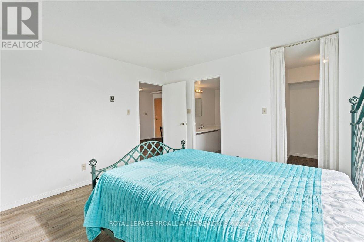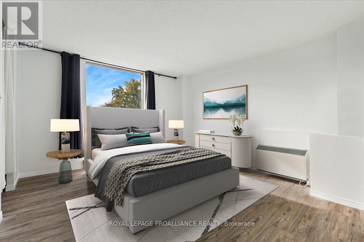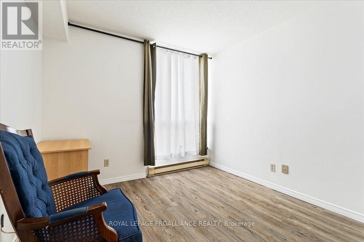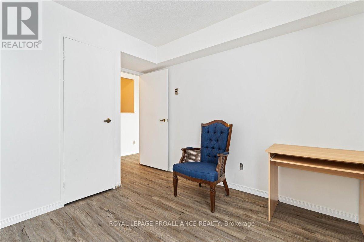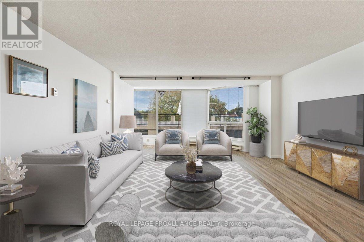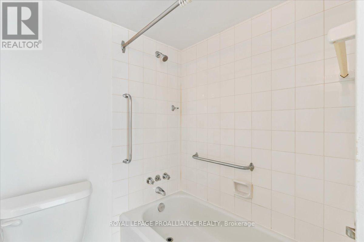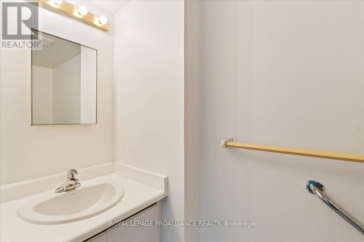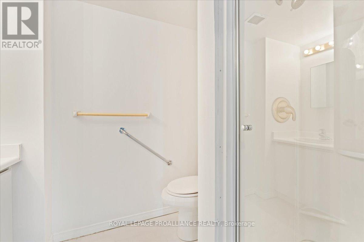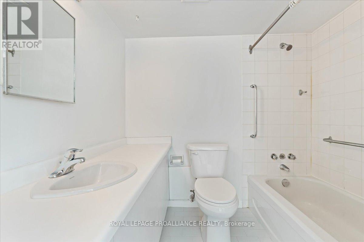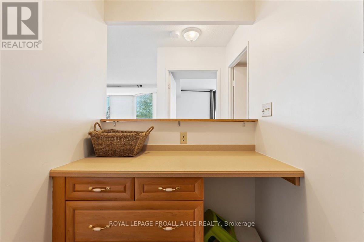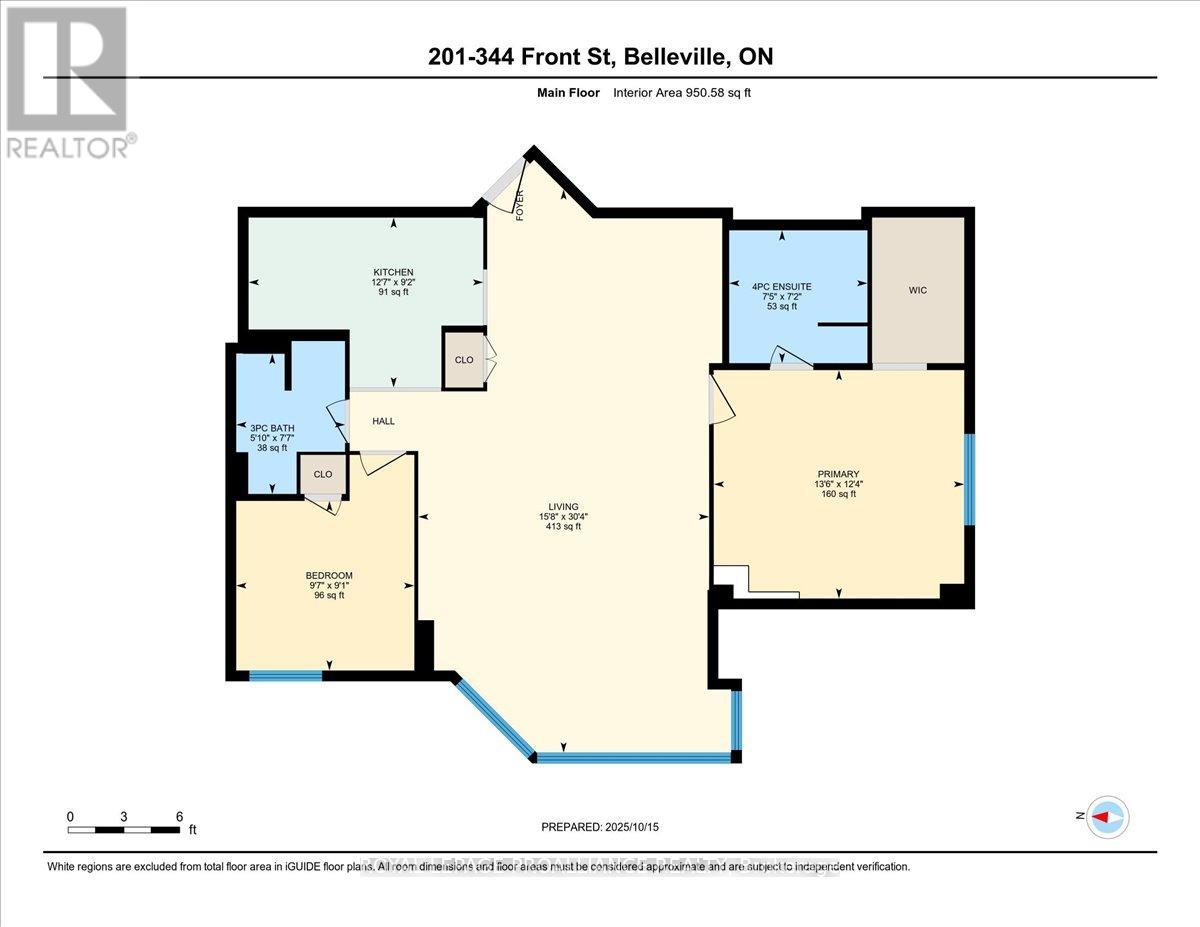201 - 344 Front Street Belleville, Ontario K8N 5M4
$299,900Maintenance, Common Area Maintenance, Insurance, Water, Parking
$707.83 Monthly
Maintenance, Common Area Maintenance, Insurance, Water, Parking
$707.83 MonthlyWelcome to Unit 201 - Downtown 2 bedroom, 2 bathroom condo. Experience easy downtown living in this bright and spacious 2 bedroom, 2 bathroom condo. The open concept kitchen and living area offer a comfortable and functional layout, ideal for both relaxing and entertaining. Generous room sizes, neutral finishes, and a well-maintained interior make this unit move-in ready. Enjoy the convenience of covered parking, on-floor laundry facilities, and direct access to the downtown walking trail, perfect for those who love an active lifestyle. Located just minutes from the Bay of Quinte, Highway 401, and the beautiful Prince Edward County-best known for its culinary scene, wineries, and charming small-town experiences. Immediate possession available. Convenient, and perfectly situated - this condo offers the best of downtown living. (id:50886)
Property Details
| MLS® Number | X12466344 |
| Property Type | Single Family |
| Community Name | Belleville Ward |
| Amenities Near By | Hospital, Place Of Worship, Public Transit |
| Community Features | Pets Allowed With Restrictions |
| Features | Flat Site, Elevator |
| Parking Space Total | 1 |
| Structure | Patio(s) |
Building
| Bathroom Total | 2 |
| Bedrooms Above Ground | 2 |
| Bedrooms Total | 2 |
| Age | 31 To 50 Years |
| Amenities | Party Room, Recreation Centre, Visitor Parking, Storage - Locker |
| Appliances | Stove, Window Coverings, Refrigerator |
| Basement Type | None |
| Cooling Type | Central Air Conditioning |
| Exterior Finish | Brick |
| Fire Protection | Smoke Detectors |
| Foundation Type | Unknown |
| Heating Fuel | Electric |
| Heating Type | Heat Pump, Not Known |
| Size Interior | 900 - 999 Ft2 |
| Type | Apartment |
Parking
| No Garage |
Land
| Acreage | No |
| Land Amenities | Hospital, Place Of Worship, Public Transit |
| Landscape Features | Landscaped |
| Surface Water | River/stream |
| Zoning Description | C2-6 |
Rooms
| Level | Type | Length | Width | Dimensions |
|---|---|---|---|---|
| Main Level | Kitchen | 2.79 m | 3.85 m | 2.79 m x 3.85 m |
| Main Level | Living Room | 9.24 m | 4.77 m | 9.24 m x 4.77 m |
| Main Level | Primary Bedroom | 3.75 m | 4.11 m | 3.75 m x 4.11 m |
| Main Level | Bedroom | 2.78 m | 8.92 m | 2.78 m x 8.92 m |
| Main Level | Bathroom | 2.3 m | 1.78 m | 2.3 m x 1.78 m |
| Main Level | Bathroom | 2.18 m | 2.27 m | 2.18 m x 2.27 m |
Contact Us
Contact us for more information
Trish Clarke
Salesperson
www.listwithtrish.ca/
www.facebook.com/listwithtrishtoday
357 Front Street
Belleville, Ontario K8N 2Z9
(613) 966-6060
(613) 966-2904
www.discoverroyallepage.ca/

