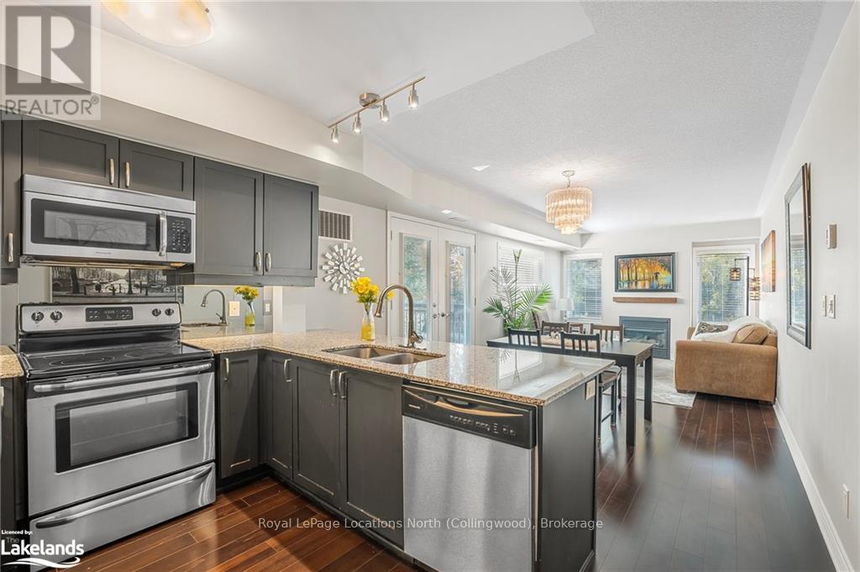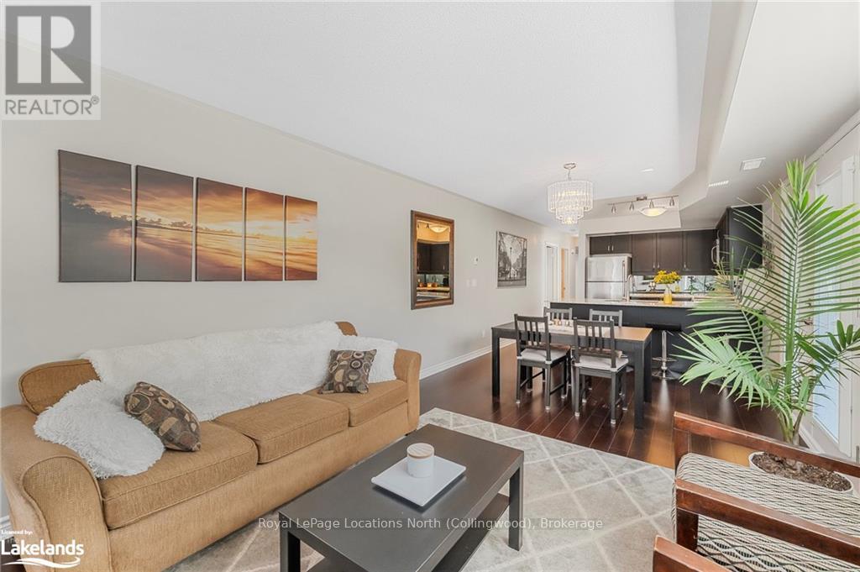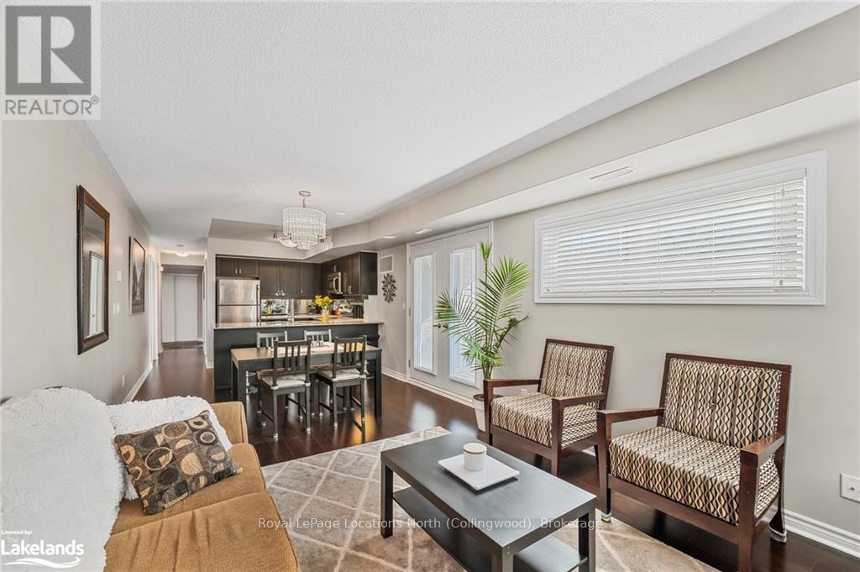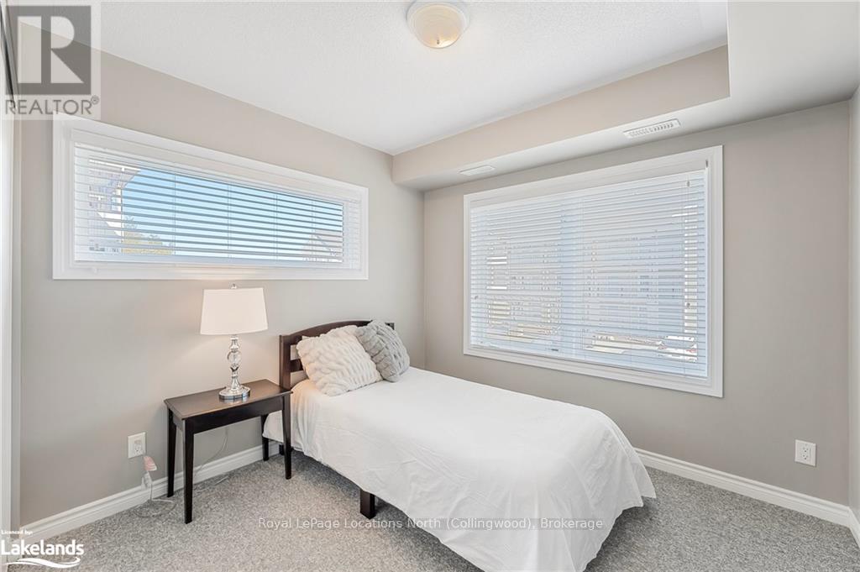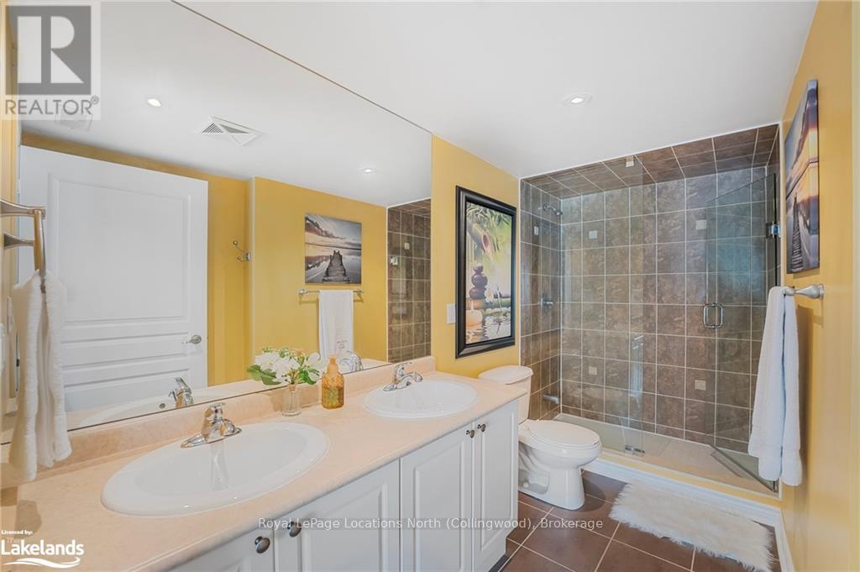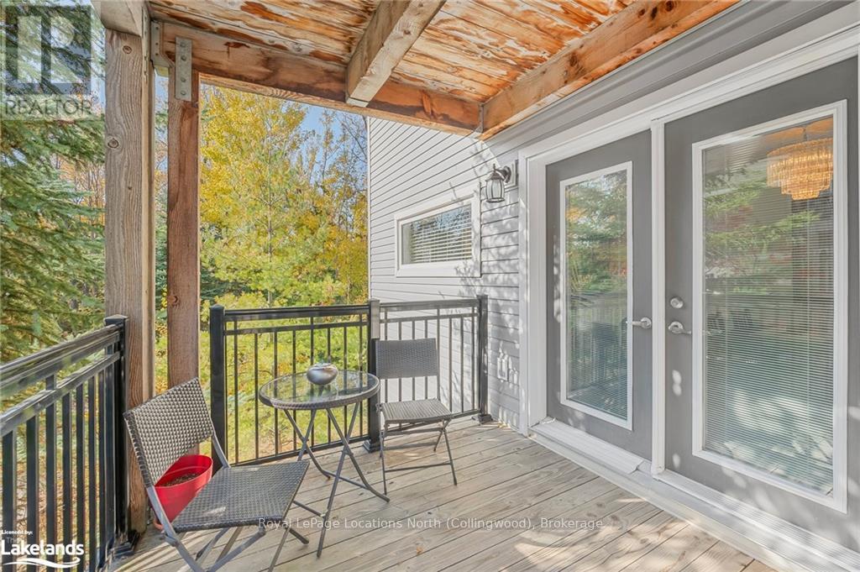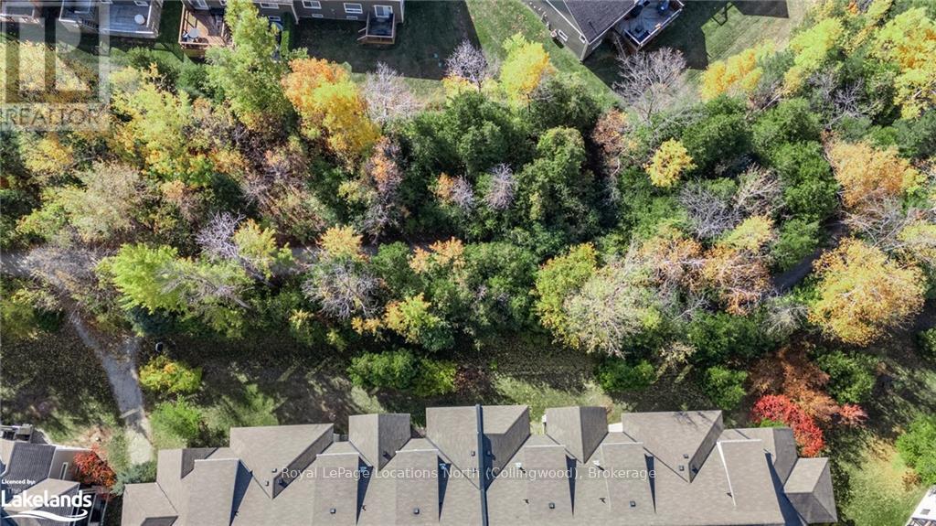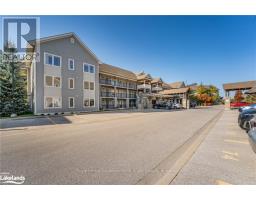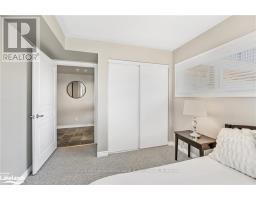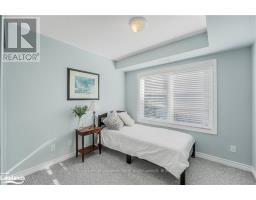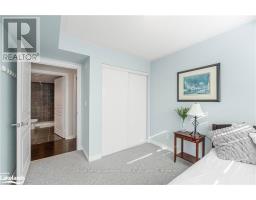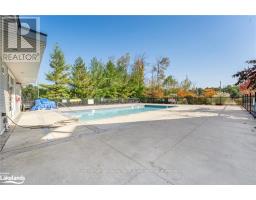201 - 4 Brandy Lane Drive Collingwood, Ontario L9Y 0X4
$589,000Maintenance, Insurance, Common Area Maintenance, Water, Parking
$547.89 Monthly
Maintenance, Insurance, Common Area Maintenance, Water, Parking
$547.89 MonthlyWelcome to this stunning 3-bedroom, 2-bathroom condo in the highly sought-after Wyldewood Development, ideally situated in the heart of Collingwood. Perfectly positioned near Georgian Bay, the area's scenic trail network, and the Cranberry Golf Club, this home offers a fantastic blend of outdoor adventure and luxurious comfort. Step inside and be greeted by an inviting open-concept layout, featuring a cozy gas fireplace, stone countertops, and sleek stainless steel appliances. The primary bedroom offers a tranquil retreat with its own ensuite, complete with a Jacuzzi tub for ultimate relaxation. Enjoy year-round outdoor living on the spacious balcony, equipped with a Phantom screen to let in the fresh breeze, and a natural gas hookup for your BBQ needs. The unit overlooks a peaceful treed area, providing a sense of privacy and serenity. Wyldewood residents also enjoy access to a heated outdoor pool, open all year, along with a pool house and exercise room. With two convenient parking spaces directly in front of the building, this condo truly has it all. Don't miss the chance to make this Collingwood gem your own! (id:50886)
Property Details
| MLS® Number | S10438658 |
| Property Type | Single Family |
| Community Name | Collingwood |
| CommunityFeatures | Pet Restrictions |
| Features | Balcony |
| ParkingSpaceTotal | 2 |
| PoolType | Outdoor Pool |
Building
| BathroomTotal | 2 |
| BedroomsAboveGround | 3 |
| BedroomsTotal | 3 |
| Amenities | Exercise Centre, Storage - Locker |
| Appliances | Dishwasher, Dryer, Microwave, Refrigerator, Stove, Washer, Window Coverings |
| CoolingType | Central Air Conditioning |
| ExteriorFinish | Stone, Vinyl Siding |
| FireplacePresent | Yes |
| FireplaceTotal | 1 |
| HeatingFuel | Natural Gas |
| HeatingType | Forced Air |
| SizeInterior | 999.992 - 1198.9898 Sqft |
| Type | Apartment |
| UtilityWater | Municipal Water |
Land
| Acreage | No |
| ZoningDescription | R3 |
Rooms
| Level | Type | Length | Width | Dimensions |
|---|---|---|---|---|
| Main Level | Living Room | 3.45 m | 3.45 m | 3.45 m x 3.45 m |
| Main Level | Dining Room | 3.45 m | 2.72 m | 3.45 m x 2.72 m |
| Main Level | Kitchen | 3.45 m | 2.95 m | 3.45 m x 2.95 m |
| Main Level | Primary Bedroom | 3.38 m | 4.98 m | 3.38 m x 4.98 m |
| Main Level | Bathroom | Measurements not available | ||
| Main Level | Bathroom | Measurements not available | ||
| Main Level | Bedroom | 3.35 m | 2.9 m | 3.35 m x 2.9 m |
| Main Level | Bedroom | 2.95 m | 3.45 m | 2.95 m x 3.45 m |
Utilities
| Cable | Available |
https://www.realtor.ca/real-estate/27575369/201-4-brandy-lane-drive-collingwood-collingwood
Interested?
Contact us for more information
Mike Kennedy
Salesperson
112 Hurontario St
Collingwood, Ontario L9Y 2L8







