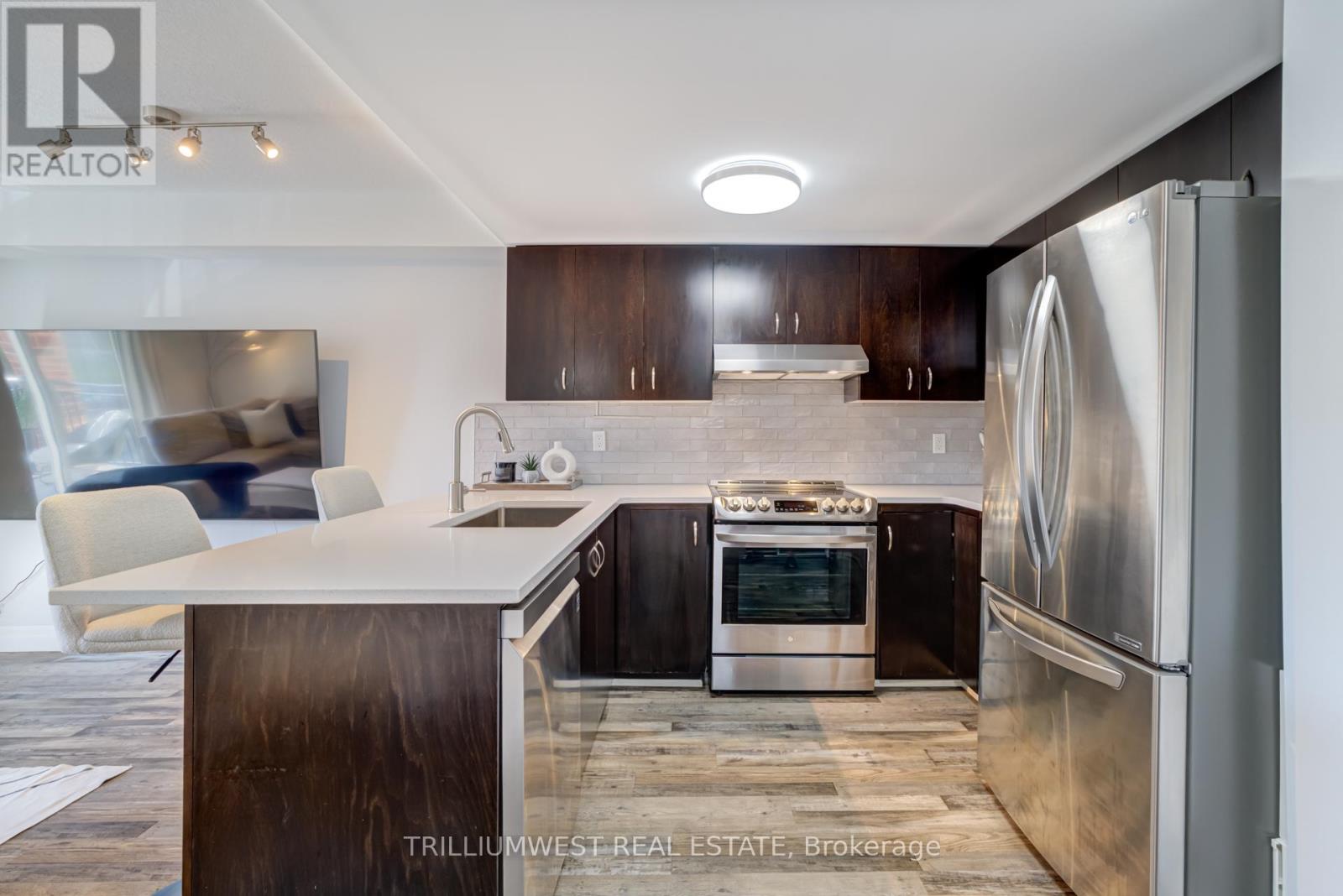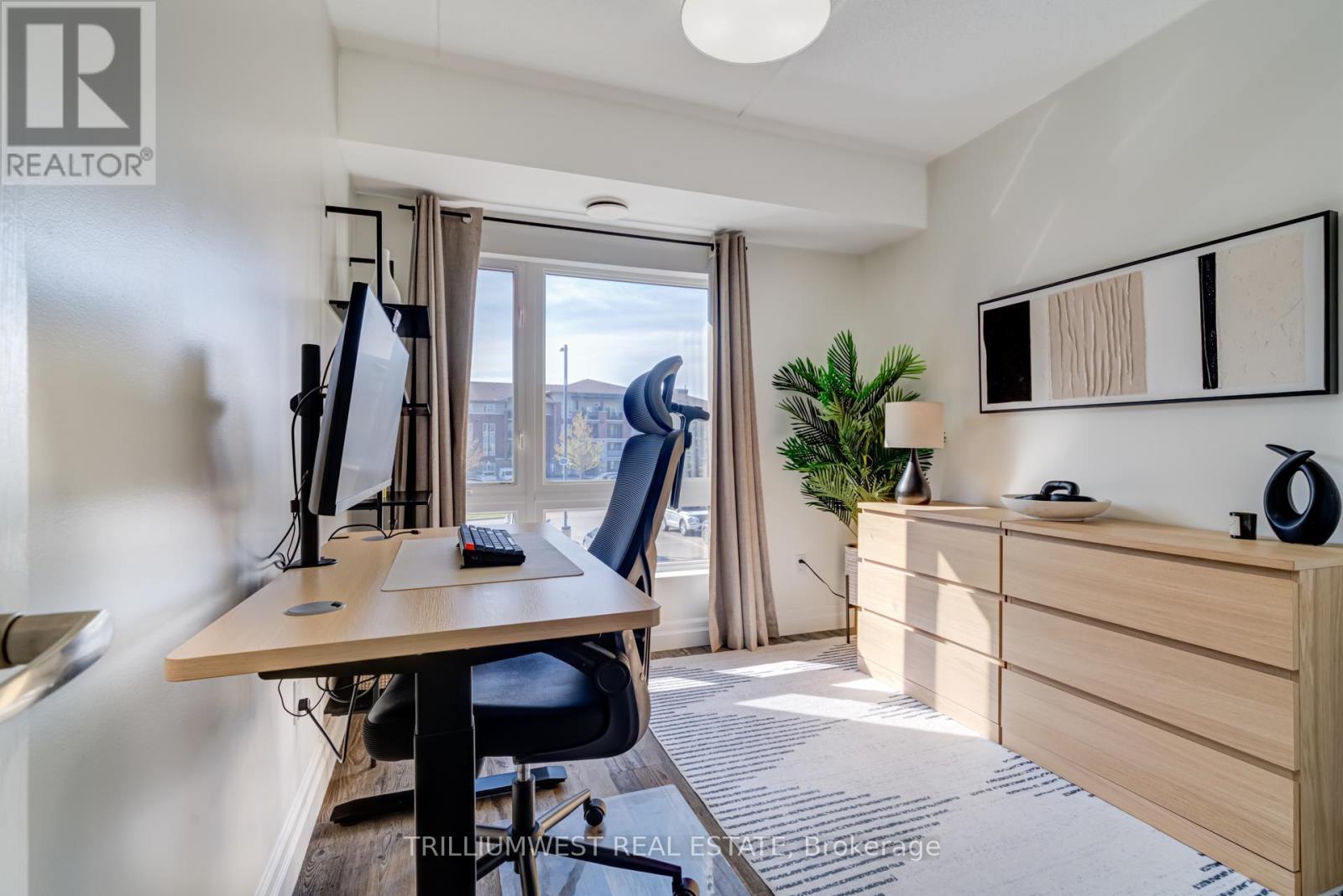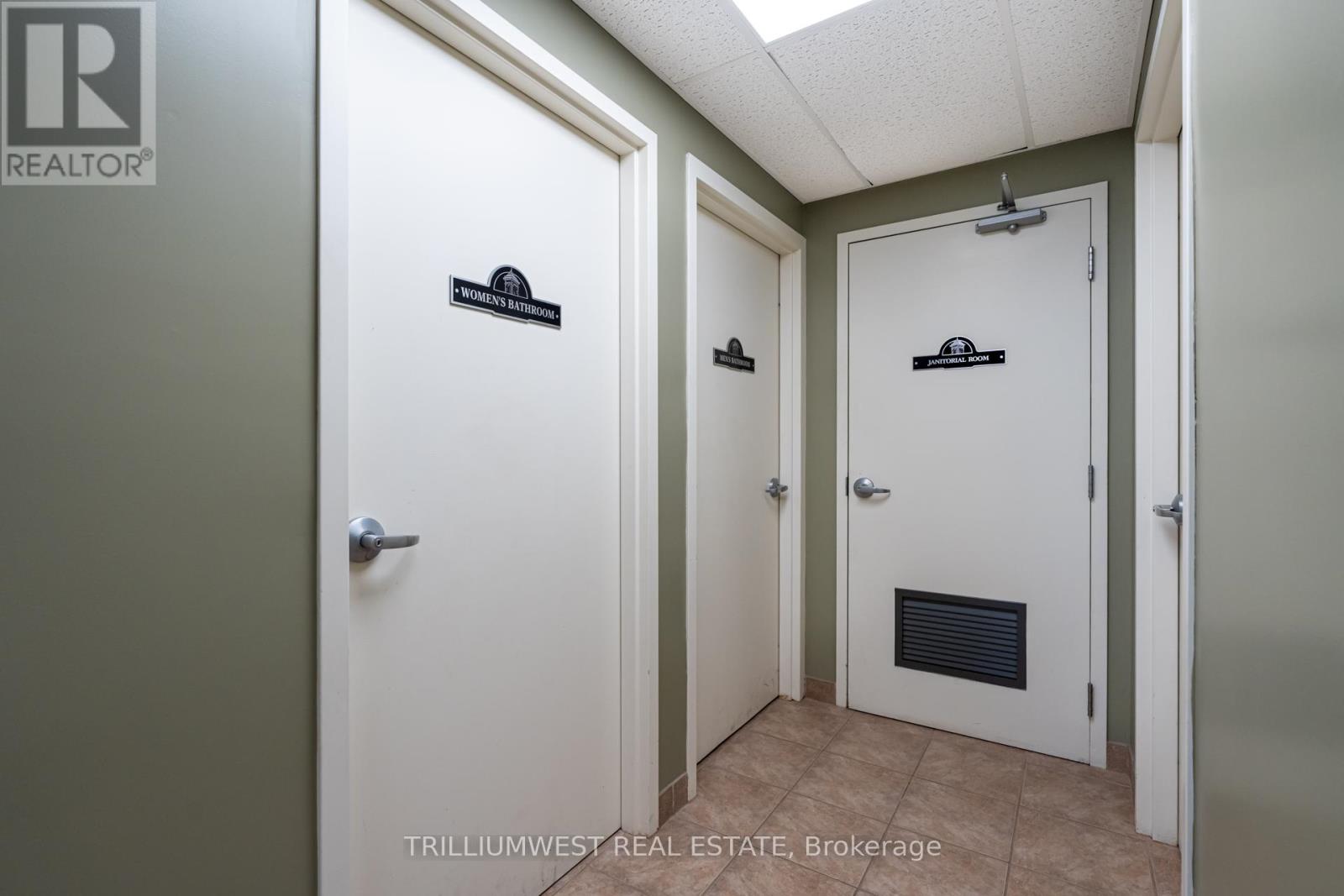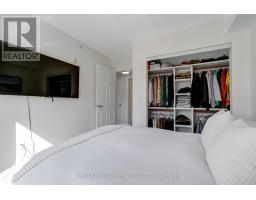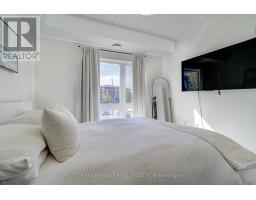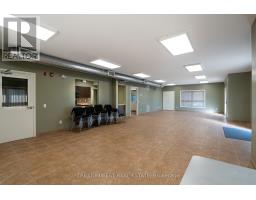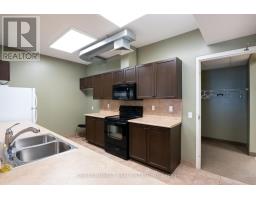201 - 43 Goodwin Drive Guelph, Ontario N1L 0E8
$519,900Maintenance, Parking, Common Area Maintenance
$379.11 Monthly
Maintenance, Parking, Common Area Maintenance
$379.11 Monthly** Open House June 7th from 2-4, we will have Multiple units in this community Open for Viewing and a Gift Card Giveaway So come on down!!** It's time for a Great Win at Goodwin! This condo is bringing big city style to Guelph, with all the bells and whistles! This beautifully updated 2-bedroom + den condo offers the perfect blend of style, space, and convenience. Featuring sleek modern finishes throughout, including stainless steel appliances and contemporary lighting, this home is designed for comfortable, upscale living. Situated on a desirable corner with only one direct neighbor, you'll enjoy added privacy and peaceful living. The open-concept layout is ideal for both relaxing and entertaining, with the bonus den offering flexibility as a home office or cozy reading nook. Included are two owned parking spaces - a rare and valuable perk in city living! Step outside and you'll find yourself within walking distance of virtually every amenity imaginable: trendy restaurants, multiple grocery stores, Cineplex theatres, libraries, fitness centers, cafes, and more. Whether you're commuting or staying local, everything you need is right at your doorstep. Don't miss your chance to own this stylish, move-in-ready condo in one of the most vibrant and convenient neighborhoods around! (id:50886)
Property Details
| MLS® Number | X12147196 |
| Property Type | Single Family |
| Community Name | Pineridge/Westminster Woods |
| Community Features | Pet Restrictions |
| Equipment Type | Water Heater |
| Features | Elevator, Balcony, Carpet Free, In Suite Laundry |
| Parking Space Total | 2 |
| Rental Equipment Type | Water Heater |
| Structure | Playground |
Building
| Bathroom Total | 1 |
| Bedrooms Above Ground | 2 |
| Bedrooms Total | 2 |
| Age | 16 To 30 Years |
| Amenities | Visitor Parking, Exercise Centre, Party Room, Separate Heating Controls, Separate Electricity Meters |
| Appliances | Dryer, Microwave, Stove, Washer, Window Coverings, Refrigerator |
| Cooling Type | Central Air Conditioning, Ventilation System |
| Exterior Finish | Vinyl Siding, Brick |
| Heating Fuel | Natural Gas |
| Heating Type | Forced Air |
| Size Interior | 800 - 899 Ft2 |
| Type | Apartment |
Parking
| No Garage |
Land
| Acreage | No |
Rooms
| Level | Type | Length | Width | Dimensions |
|---|---|---|---|---|
| Main Level | Kitchen | 3.89 m | 3.03 m | 3.89 m x 3.03 m |
| Main Level | Living Room | 3.89 m | 4.24 m | 3.89 m x 4.24 m |
| Main Level | Den | 2.65 m | 2.75 m | 2.65 m x 2.75 m |
| Main Level | Bedroom 2 | 2.66 m | 3.46 m | 2.66 m x 3.46 m |
| Main Level | Primary Bedroom | 3.13 m | 3.46 m | 3.13 m x 3.46 m |
| Main Level | Laundry Room | 5 m | 2.93 m | 5 m x 2.93 m |
| Main Level | Bathroom | 1.66 m | 2.65 m | 1.66 m x 2.65 m |
Contact Us
Contact us for more information
Chantel Williams
Salesperson
292 Stone Rd West Unit 8
Guelph, Ontario N1G 3C4
(226) 314-1600
(519) 314-1592
Calvin Jay Onilla
Salesperson
(905) 230-8688
calvinonilla.com/
125c Lakeshore Rd E
Mississauga, Ontario L5G 1E5
(905) 278-3500
(905) 278-0468






