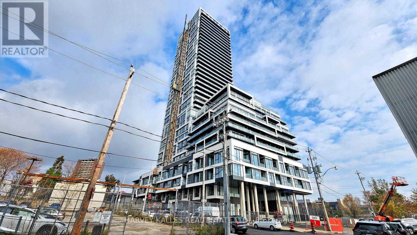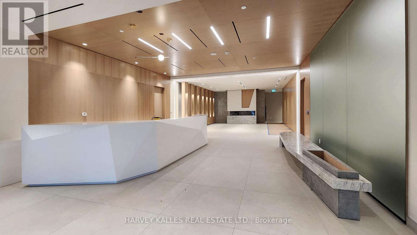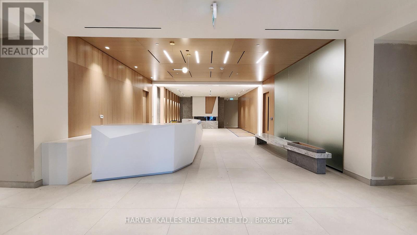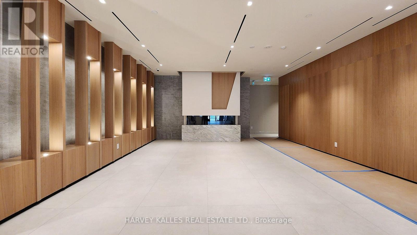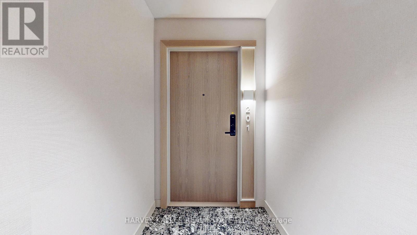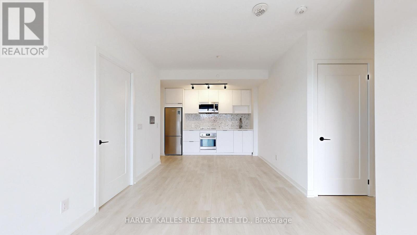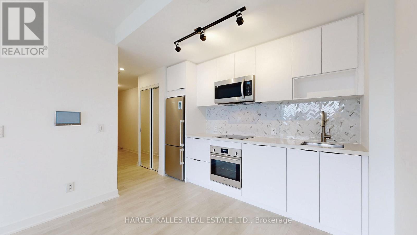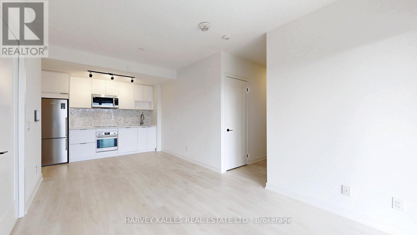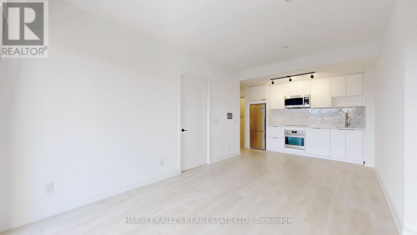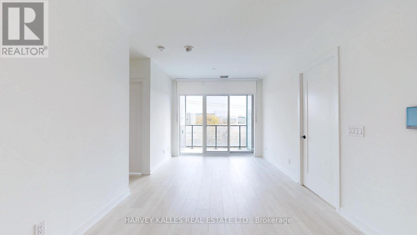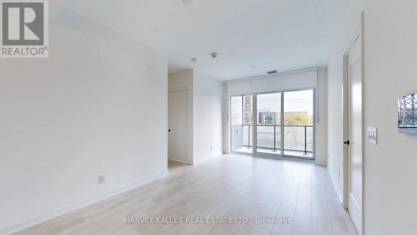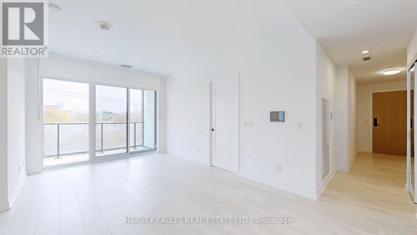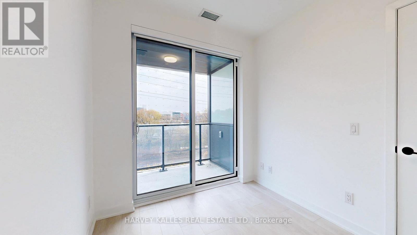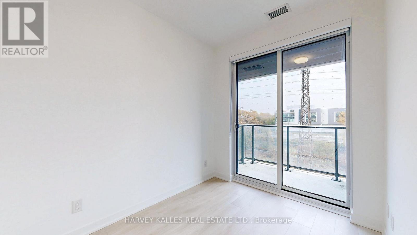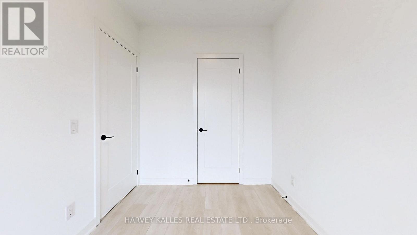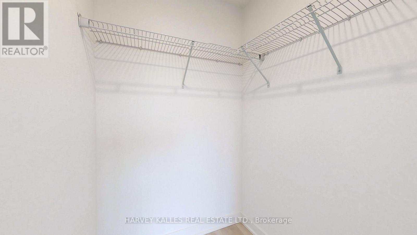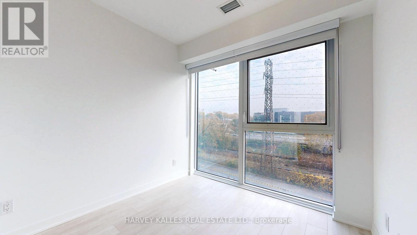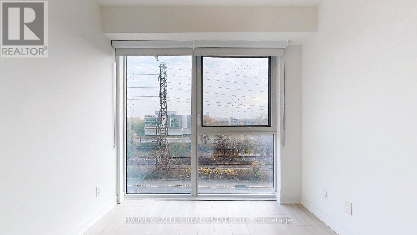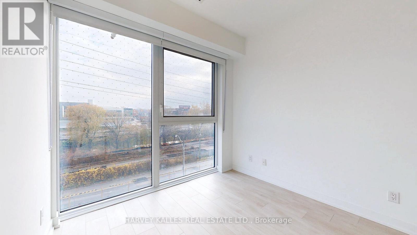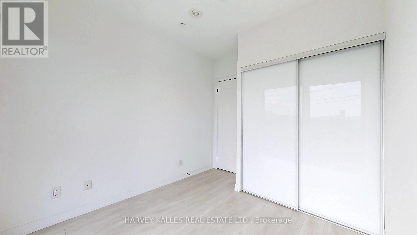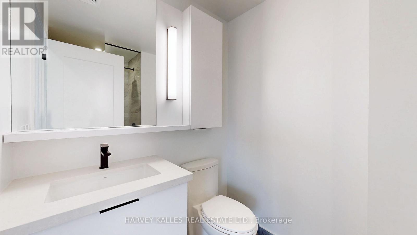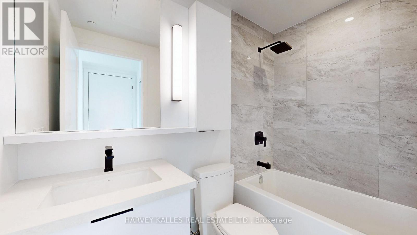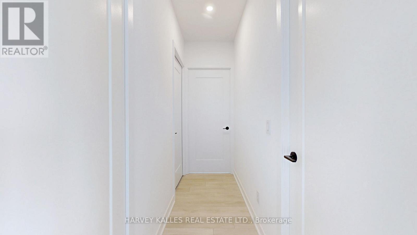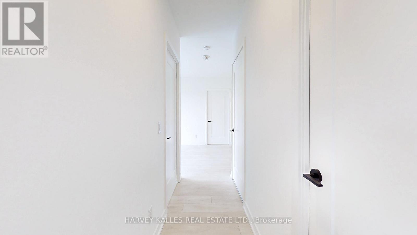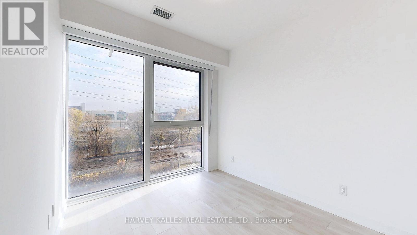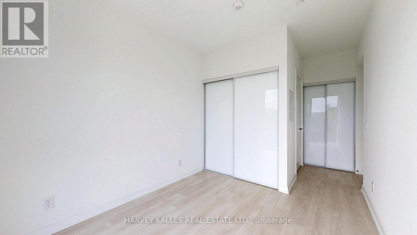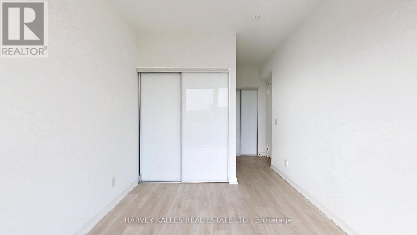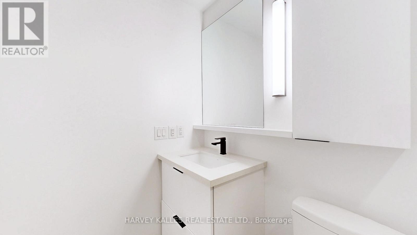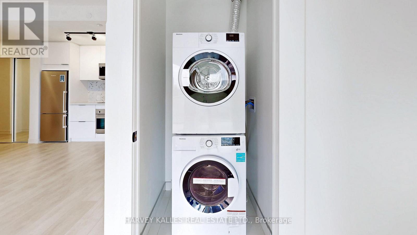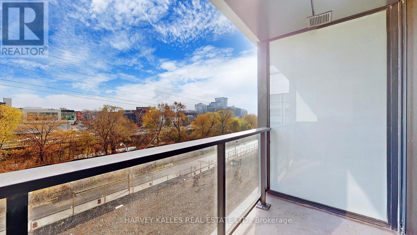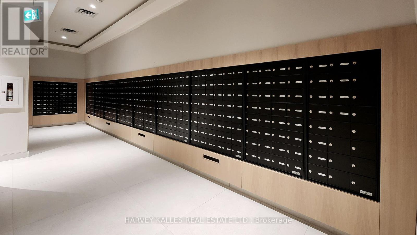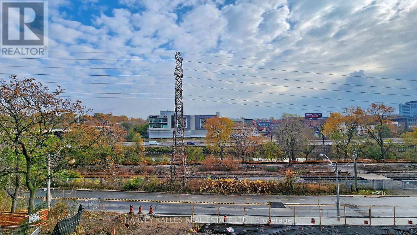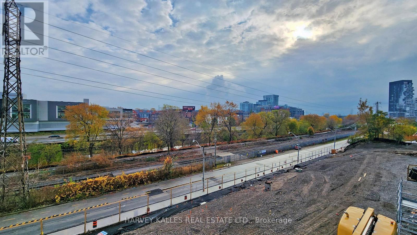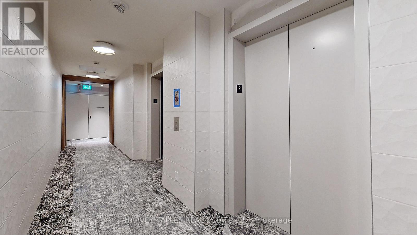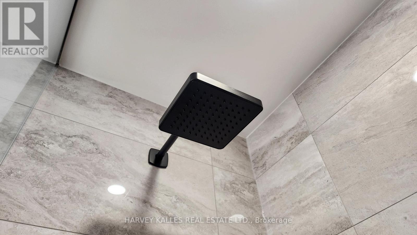201 - 5 Defries Street Toronto, Ontario M5A 0W7
$995,000Maintenance, Common Area Maintenance, Parking
$730 Monthly
Maintenance, Common Area Maintenance, Parking
$730 MonthlyWelcome to your dream home! This spacious 998 Sq Ft 3-bedroom, 2-bathroom brand new condo offers the perfect blend of modern living and natural beauty. Enjoy breathtaking, unobstructed views of the picturesque Don Valley River and Trail from your spacious private double balconies! The open concept living and dining areas are generously sized, perfect for entertaining. Each of the three comfortable bedrooms features ample closet space including a rare walk-in. (id:50886)
Property Details
| MLS® Number | C12201009 |
| Property Type | Single Family |
| Community Name | Regent Park |
| Community Features | Pet Restrictions |
| Features | Balcony |
| Parking Space Total | 1 |
Building
| Bathroom Total | 2 |
| Bedrooms Above Ground | 3 |
| Bedrooms Total | 3 |
| Age | 0 To 5 Years |
| Appliances | Dishwasher, Dryer, Microwave, Stove, Washer, Refrigerator |
| Cooling Type | Central Air Conditioning |
| Exterior Finish | Concrete |
| Flooring Type | Laminate |
| Heating Fuel | Natural Gas |
| Heating Type | Forced Air |
| Size Interior | 900 - 999 Ft2 |
| Type | Apartment |
Parking
| Underground | |
| Garage |
Land
| Acreage | No |
Rooms
| Level | Type | Length | Width | Dimensions |
|---|---|---|---|---|
| Main Level | Kitchen | 0.91 m | 3.26 m | 0.91 m x 3.26 m |
| Main Level | Dining Room | 1.83 m | 3.26 m | 1.83 m x 3.26 m |
| Main Level | Living Room | 2.75 m | 3.26 m | 2.75 m x 3.26 m |
| Main Level | Primary Bedroom | 2.99 m | 2.74 m | 2.99 m x 2.74 m |
| Main Level | Bedroom 2 | 2.56 m | 2.74 m | 2.56 m x 2.74 m |
| Main Level | Bedroom 3 | 2.83 m | 2.35 m | 2.83 m x 2.35 m |
https://www.realtor.ca/real-estate/28426834/201-5-defries-street-toronto-regent-park-regent-park
Contact Us
Contact us for more information
Mandana Yousefi
Salesperson
facebook.com/mandydoeshomes
2145 Avenue Road
Toronto, Ontario M5M 4B2
(416) 441-2888
www.harveykalles.com/

