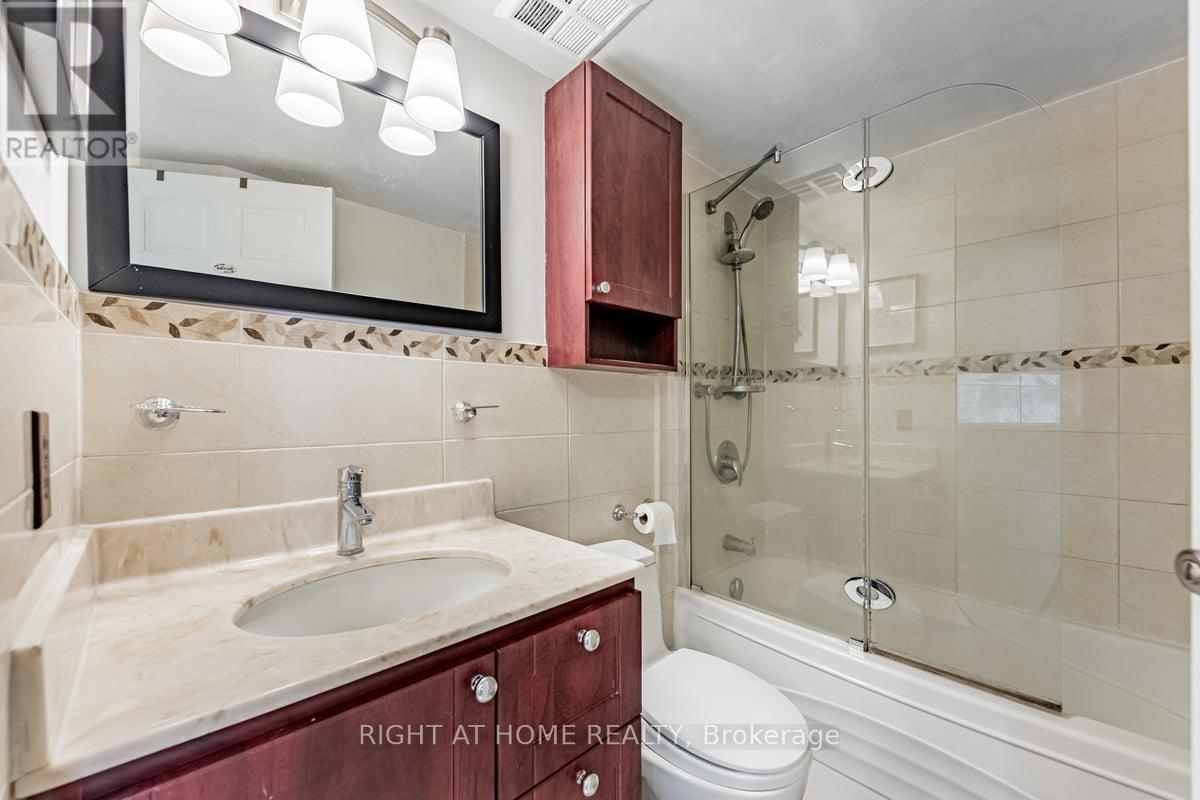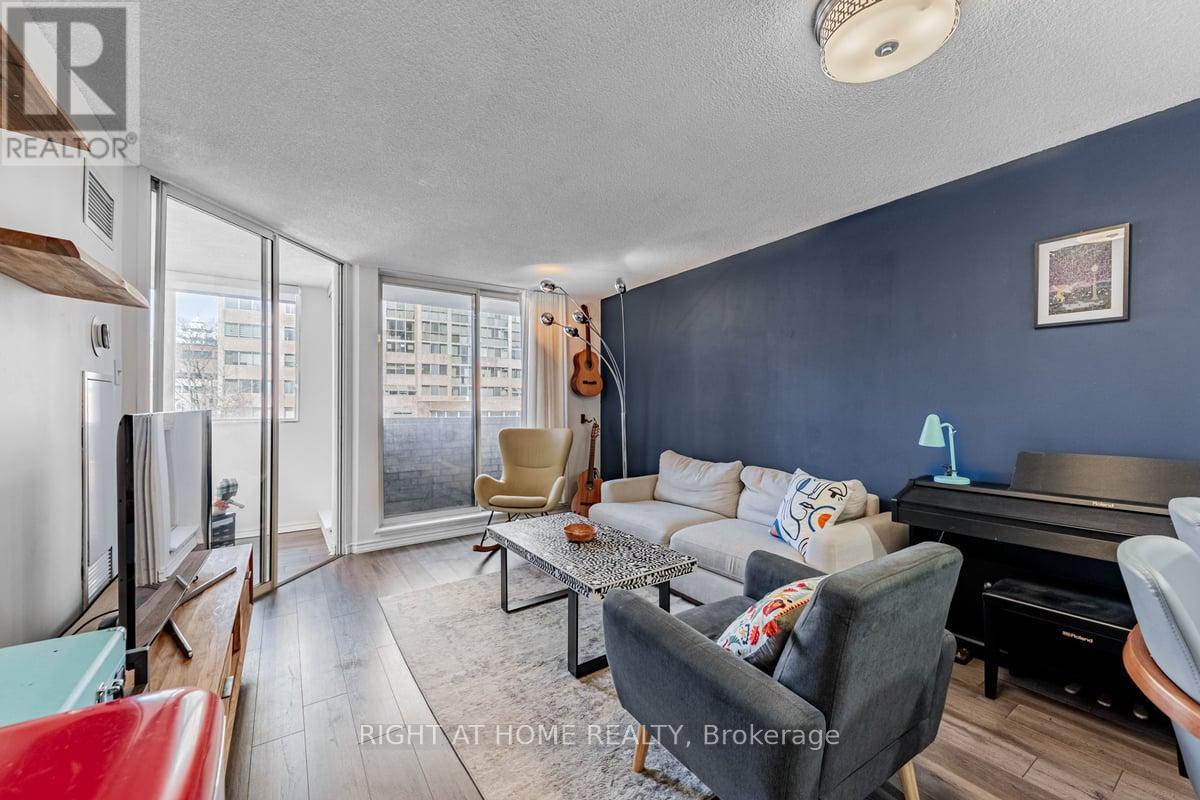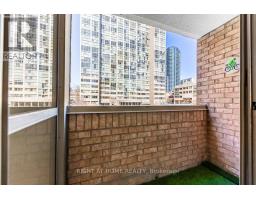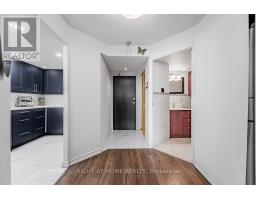201 - 60 Homewood Avenue Toronto, Ontario M4Y 2X4
$499,999Maintenance, Common Area Maintenance, Heat, Electricity, Insurance, Water
$876.26 Monthly
Maintenance, Common Area Maintenance, Heat, Electricity, Insurance, Water
$876.26 MonthlyCabbagetown Classic! bright and spacious corner unit. This 1 bedroom + den. The den is large enough to serve as a second bedroom or home office. Upgraded laminate flooring, modern lighting, and fresh paint throughout. Spacious eat-in kitchen with stainless steel appliances, Quartz Counter top, and plenty of storage. The Building is Immaculately maintained and plenty of rental parking available. This vibrant, inclusive neighborhood puts you steps from Allan Gardens, Cabbagetown, Yonge-Dundas Square, shopping, dining, transit, and major highways. **Bonus** In-suite laundry, Storage locker, and underground access to 15 Maitland, where you'll find amazing amenities indoor pool, sauna, squash court, hobby room, rooftop track & tennis court, interior courtyard and many more! (id:50886)
Property Details
| MLS® Number | C12039028 |
| Property Type | Single Family |
| Community Name | Cabbagetown-South St. James Town |
| Amenities Near By | Hospital, Public Transit, Schools |
| Community Features | Pet Restrictions, Community Centre |
| Features | Wheelchair Access, Balcony, In Suite Laundry |
| Pool Type | Indoor Pool |
| Structure | Squash & Raquet Court |
Building
| Bathroom Total | 1 |
| Bedrooms Above Ground | 1 |
| Bedrooms Below Ground | 1 |
| Bedrooms Total | 2 |
| Age | 16 To 30 Years |
| Amenities | Security/concierge, Exercise Centre, Party Room, Sauna, Storage - Locker |
| Appliances | Dishwasher, Dryer, Microwave, Range, Stove, Washer, Refrigerator |
| Cooling Type | Central Air Conditioning, Ventilation System |
| Exterior Finish | Brick, Concrete |
| Fire Protection | Security System |
| Flooring Type | Ceramic, Laminate |
| Heating Fuel | Natural Gas |
| Heating Type | Forced Air |
| Size Interior | 700 - 799 Ft2 |
| Type | Apartment |
Parking
| Underground | |
| Garage |
Land
| Acreage | No |
| Land Amenities | Hospital, Public Transit, Schools |
| Zoning Description | Residential |
Rooms
| Level | Type | Length | Width | Dimensions |
|---|---|---|---|---|
| Main Level | Kitchen | 3.6 m | 2.47 m | 3.6 m x 2.47 m |
| Main Level | Living Room | 4.75 m | 3.57 m | 4.75 m x 3.57 m |
| Main Level | Dining Room | 4.75 m | 3.57 m | 4.75 m x 3.57 m |
| Main Level | Primary Bedroom | 4 m | 2.94 m | 4 m x 2.94 m |
| Main Level | Solarium | 3.94 m | 2.91 m | 3.94 m x 2.91 m |
Contact Us
Contact us for more information
Jorge Hernan Ortiz
Salesperson
jorgeortiz.ca/
1396 Don Mills Rd Unit B-121
Toronto, Ontario M3B 0A7
(416) 391-3232
(416) 391-0319
www.rightathomerealty.com/































































































