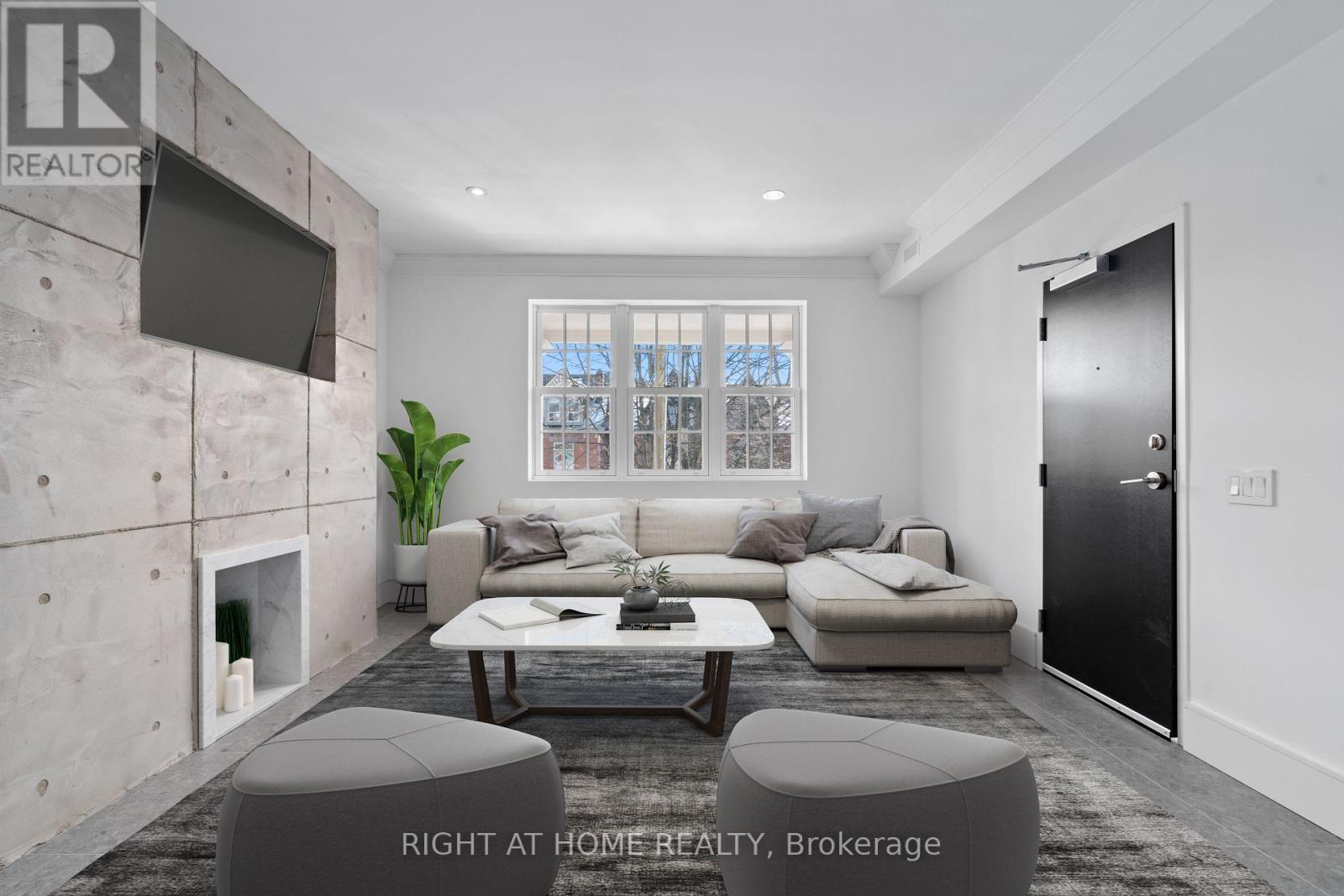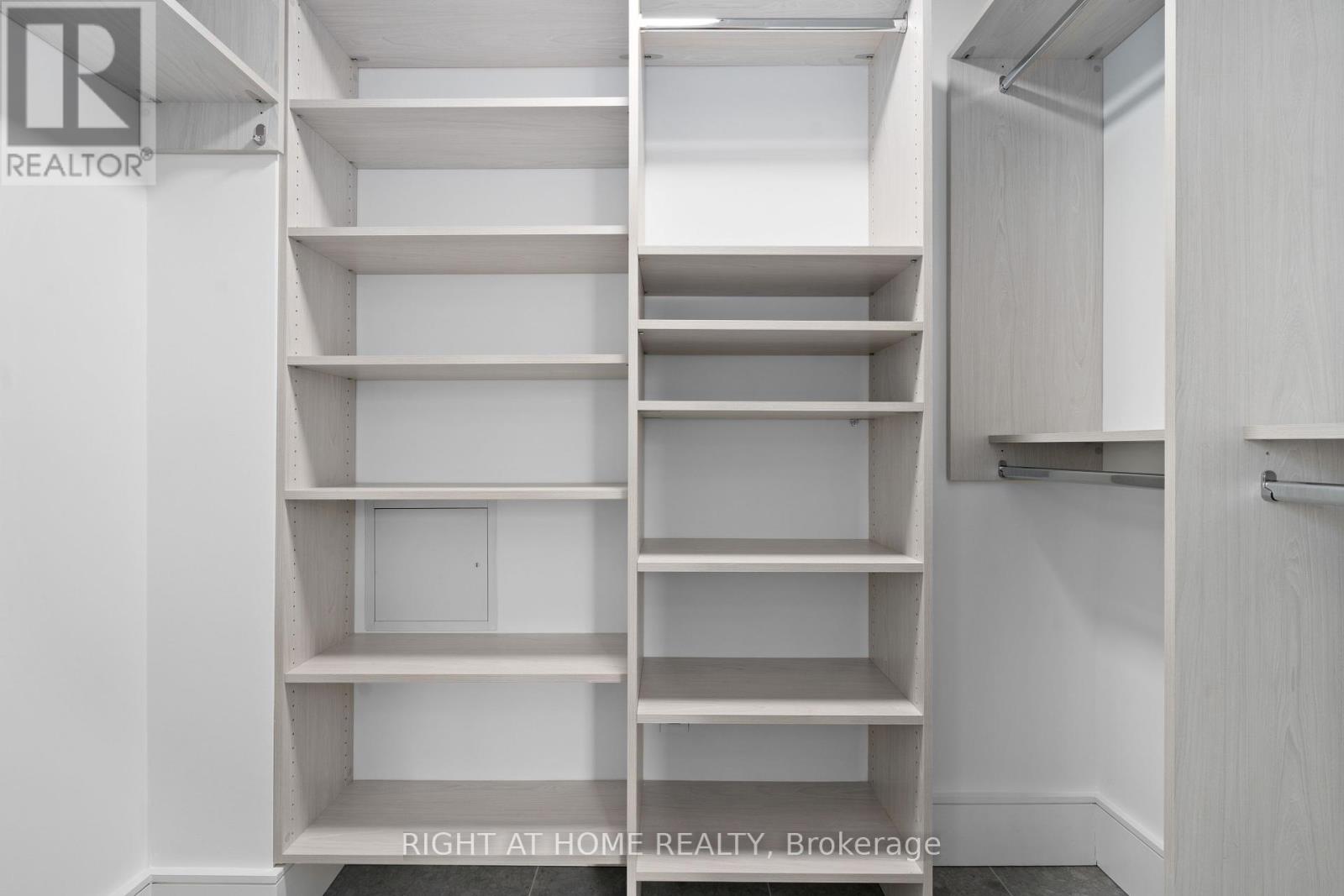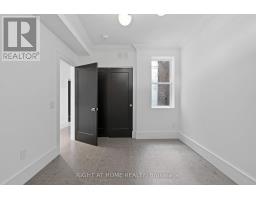201 - 60 Winchester Street Toronto, Ontario M4X 1A9
$4,500 Monthly
That remarkable white house on Winchester, that everyone admires, can be your new home. The full second floor will be yours in this boutique 4-plex with great neighbours. Renovated in 2021 back to the studs,the suite features upgraded insulation & sound proofing; all new mechanicals which are controlled solely by yourself for your unit. Scavolini kitchen & bathrrom cabinets with inserts. SS appliances and an integrated dishwasher. Modern window coverings with remote control in the living room and kitchen. Great water pressure and shower with body jets & SS wall cubbies. Exclusive use of the colonial style, covered balcony allows for BBQing, entertaining or watching the city skyline evolve. Per friendly. Short stroll to Riverdale Park with weekly Farmer's Market. Great dining and shopping in the heart of Cabbagetown with multiple trnsportation options. Off-street parking included in the rent with optional EV charger for your exclusive use. Great landlord with an immaculate building.87 Walk & 99 Bike scores. (id:50886)
Property Details
| MLS® Number | C11959000 |
| Property Type | Single Family |
| Community Name | Cabbagetown-South St. James Town |
| Features | Lane, Carpet Free, In Suite Laundry |
| Parking Space Total | 1 |
Building
| Bathroom Total | 1 |
| Bedrooms Above Ground | 2 |
| Bedrooms Total | 2 |
| Amenities | Separate Heating Controls, Separate Electricity Meters |
| Appliances | Intercom, Water Heater - Tankless, Water Heater, Dishwasher, Dryer, Range, Refrigerator, Washer, Whirlpool |
| Basement Features | Apartment In Basement |
| Basement Type | N/a |
| Construction Status | Insulation Upgraded |
| Cooling Type | Central Air Conditioning |
| Exterior Finish | Brick |
| Foundation Type | Block |
| Heating Fuel | Natural Gas |
| Heating Type | Forced Air |
| Stories Total | 3 |
| Type | Fourplex |
| Utility Water | Municipal Water |
Land
| Acreage | No |
| Sewer | Sanitary Sewer |
| Size Irregular | . |
| Size Total Text | . |
Rooms
| Level | Type | Length | Width | Dimensions |
|---|---|---|---|---|
| Second Level | Living Room | 4.9 m | 4.11 m | 4.9 m x 4.11 m |
| Second Level | Dining Room | 2.67 m | 2.87 m | 2.67 m x 2.87 m |
| Second Level | Kitchen | 3.08 m | 3.47 m | 3.08 m x 3.47 m |
| Second Level | Bathroom | 2.92 m | 2.56 m | 2.92 m x 2.56 m |
| Second Level | Primary Bedroom | 3.38 m | 3.78 m | 3.38 m x 3.78 m |
| Second Level | Bedroom 2 | 2.92 m | 3.62 m | 2.92 m x 3.62 m |
| Second Level | Laundry Room | 1.65 m | 2.43 m | 1.65 m x 2.43 m |
Utilities
| Sewer | Installed |
Contact Us
Contact us for more information
Joanne Birch
Salesperson
1396 Don Mills Rd Unit B-121
Toronto, Ontario M3B 0A7
(416) 391-3232
(416) 391-0319
www.rightathomerealty.com/



















































