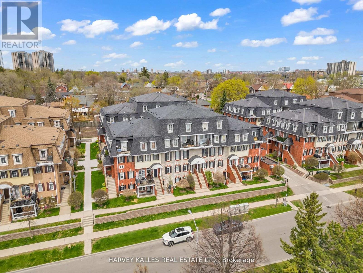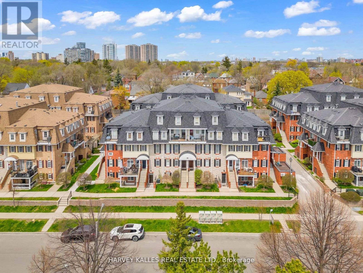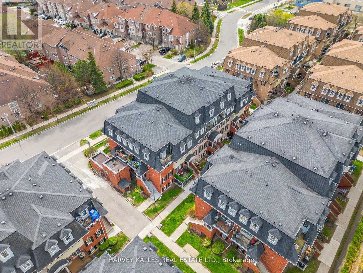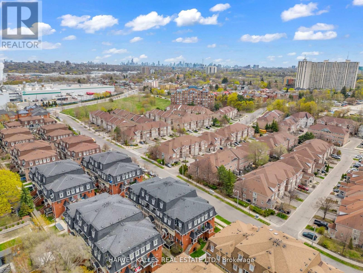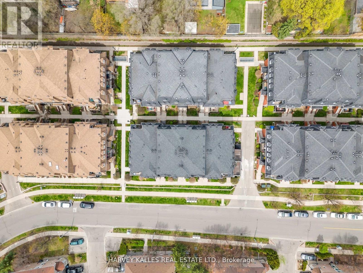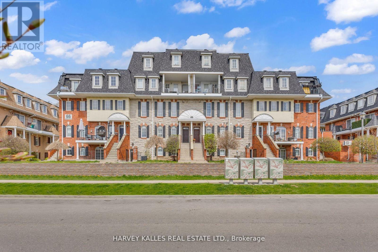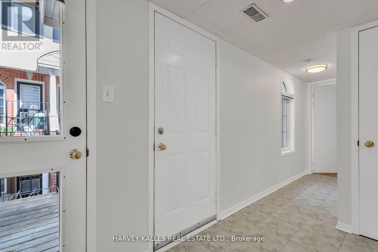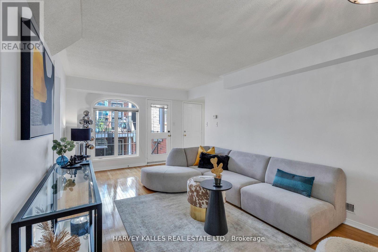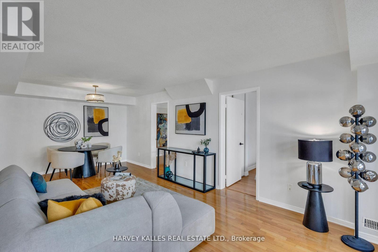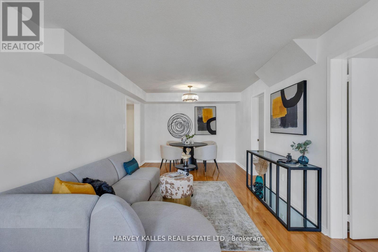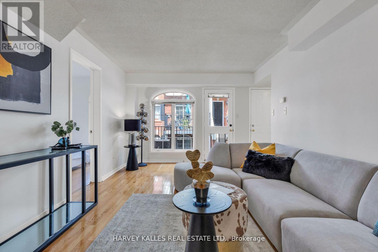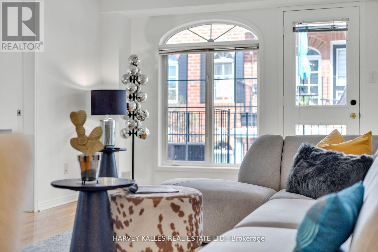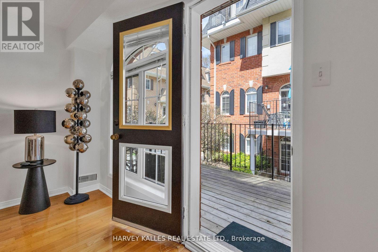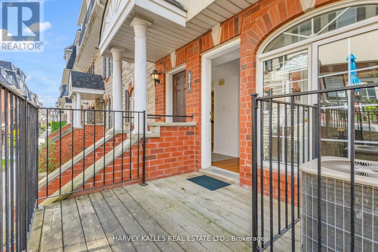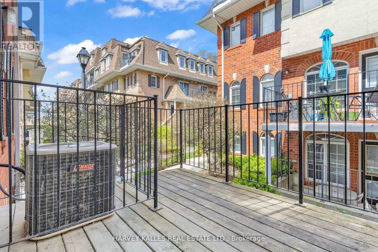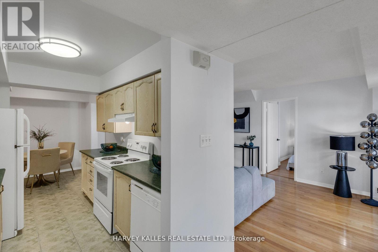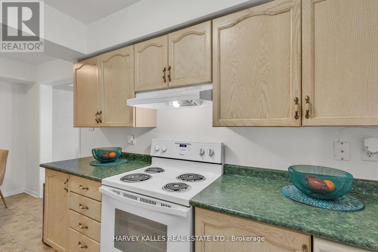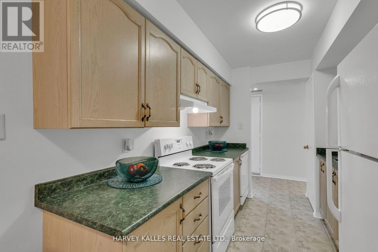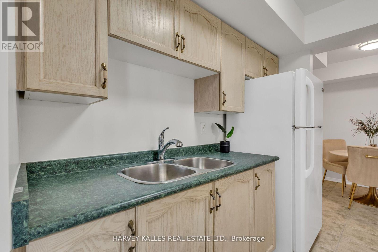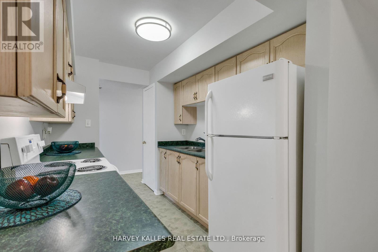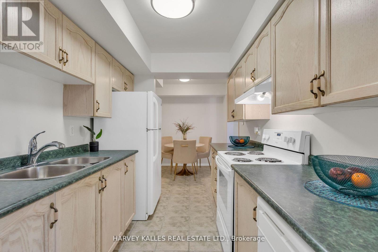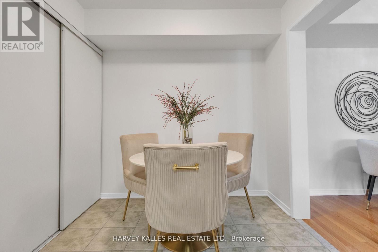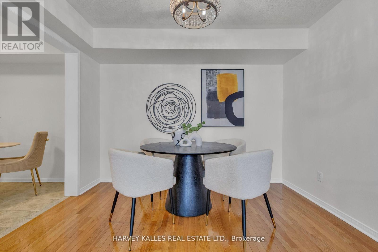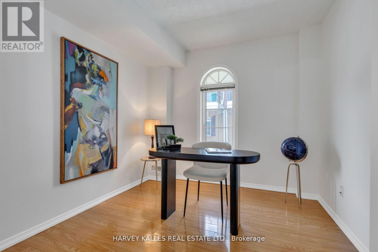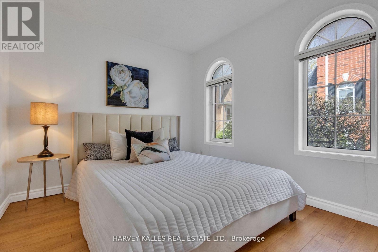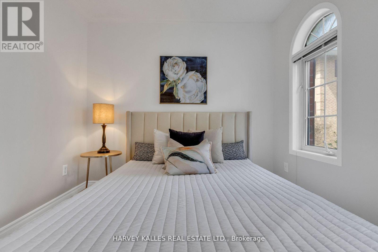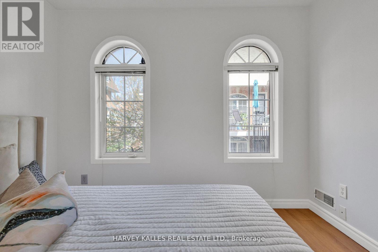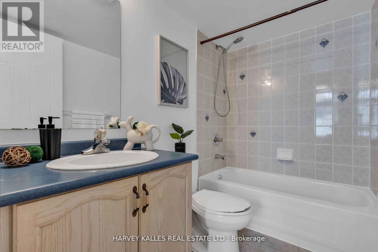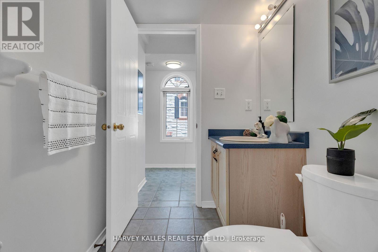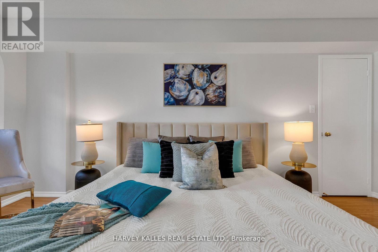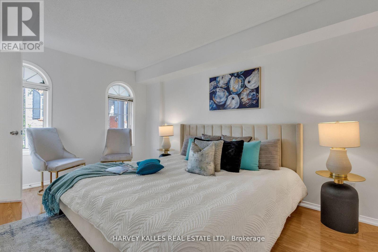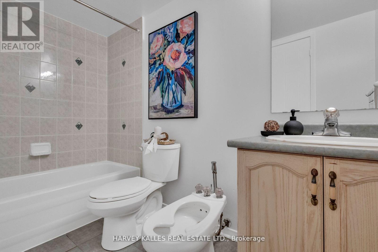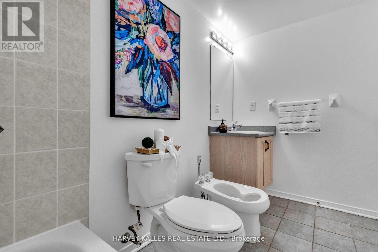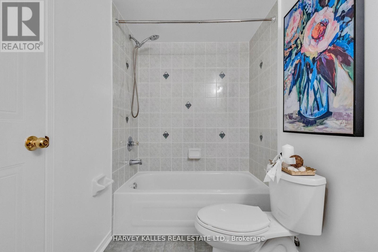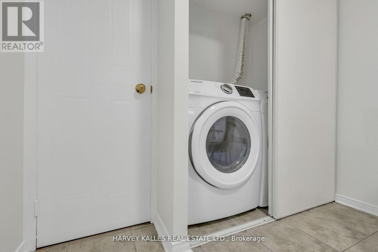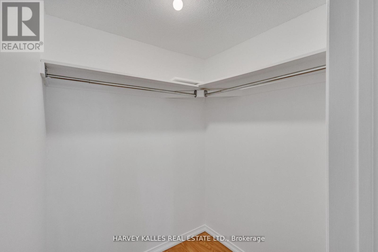201 - 66 Sidney Belsey Crescent Toronto, Ontario M6M 5J4
$599,000Maintenance, Common Area Maintenance, Insurance, Parking
$600 Monthly
Maintenance, Common Area Maintenance, Insurance, Parking
$600 MonthlyFantastic opportunity to own a bright and spacious 3-bedroom, 2-bath stacked townhouse in a well-maintained, family-friendly community. This move-in-ready home features , beautiful hardwood and ceramic flooring and new fresh painting . Enjoy a large open-concept living/dining area that walks out to a private balcony, perfect for relaxing or entertaining. Includes underground parking and a storage room. Convenient location steps to transit, schools, parks, and minutes to GO Station, Hwy 400 & 401, shopping, and more. Perfect for first-time buyers or investors! (id:50886)
Property Details
| MLS® Number | W12158419 |
| Property Type | Single Family |
| Community Name | Weston |
| Amenities Near By | Hospital, Park, Place Of Worship, Public Transit, Schools |
| Community Features | Pets Not Allowed, Community Centre |
| Features | Balcony |
| Parking Space Total | 1 |
Building
| Bathroom Total | 2 |
| Bedrooms Above Ground | 3 |
| Bedrooms Total | 3 |
| Age | 16 To 30 Years |
| Amenities | Separate Heating Controls, Storage - Locker |
| Appliances | Water Heater, All, Dishwasher, Dryer, Stove, Washer, Window Coverings, Refrigerator |
| Cooling Type | Central Air Conditioning |
| Exterior Finish | Brick |
| Flooring Type | Ceramic, Hardwood |
| Heating Fuel | Natural Gas |
| Heating Type | Forced Air |
| Size Interior | 1,200 - 1,399 Ft2 |
| Type | Row / Townhouse |
Parking
| Underground | |
| Garage |
Land
| Acreage | No |
| Land Amenities | Hospital, Park, Place Of Worship, Public Transit, Schools |
Rooms
| Level | Type | Length | Width | Dimensions |
|---|---|---|---|---|
| Main Level | Kitchen | 3.02 m | 2.29 m | 3.02 m x 2.29 m |
| Main Level | Eating Area | 2.49 m | 2.36 m | 2.49 m x 2.36 m |
| Main Level | Dining Room | 3.59 m | 3.28 m | 3.59 m x 3.28 m |
| Main Level | Living Room | 3.56 m | 3.28 m | 3.56 m x 3.28 m |
| Main Level | Primary Bedroom | 5.11 m | 3.07 m | 5.11 m x 3.07 m |
| Main Level | Bedroom 2 | 3.23 m | 3.07 m | 3.23 m x 3.07 m |
| Main Level | Bedroom 3 | 3.07 m | 2.69 m | 3.07 m x 2.69 m |
| Main Level | Foyer | 4.19 m | 1.78 m | 4.19 m x 1.78 m |
| Main Level | Other | 2.95 m | 2.24 m | 2.95 m x 2.24 m |
https://www.realtor.ca/real-estate/28334999/201-66-sidney-belsey-crescent-toronto-weston-weston
Contact Us
Contact us for more information
Sisi Morshedi
Salesperson
(647) 996-6869
www.kkrealtygroup.ca/
2145 Avenue Road
Toronto, Ontario M5M 4B2
(416) 441-2888
www.harveykalles.com/
Kk Azimisadjadi
Salesperson
2145 Avenue Road
Toronto, Ontario M5M 4B2
(416) 441-2888
www.harveykalles.com/

