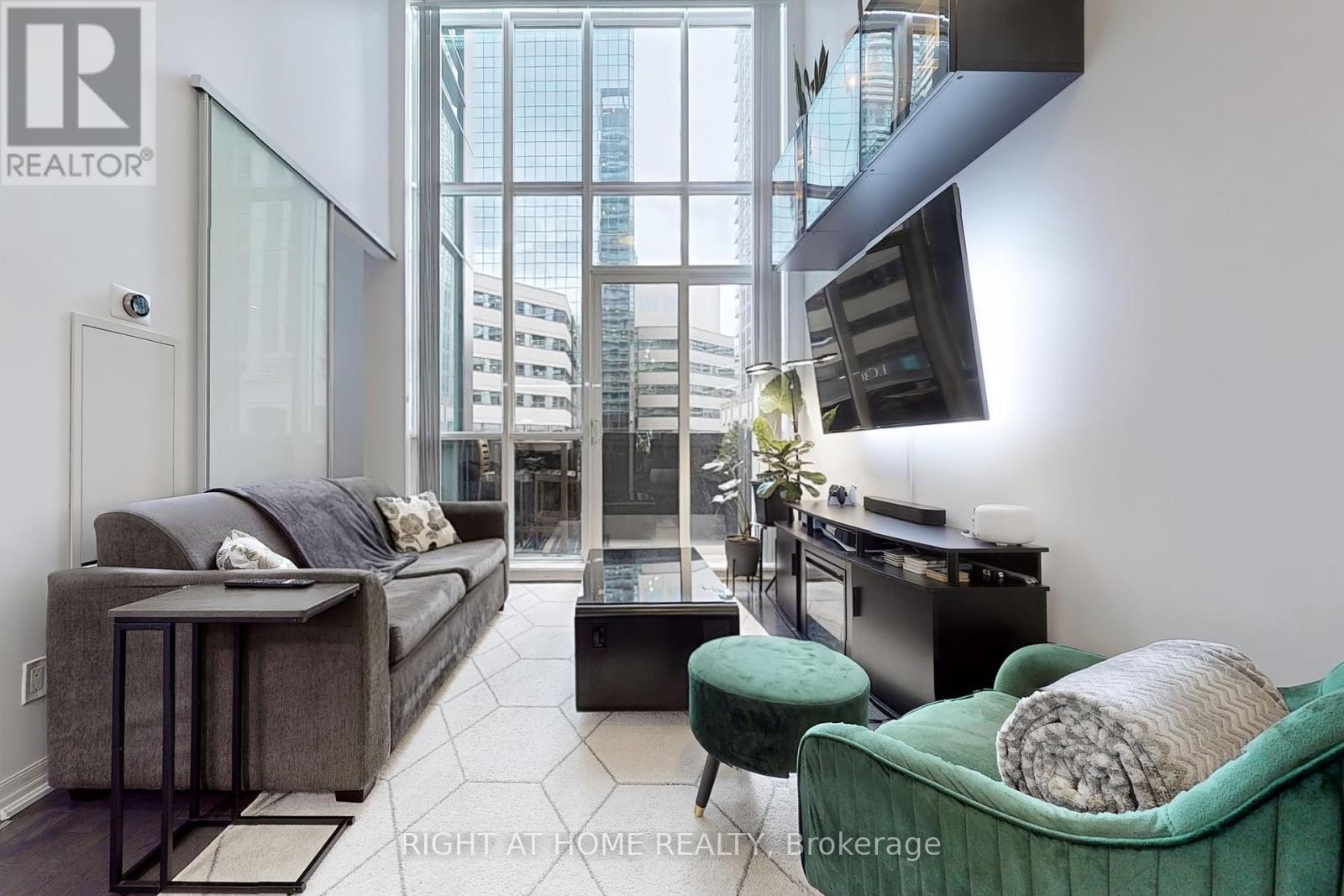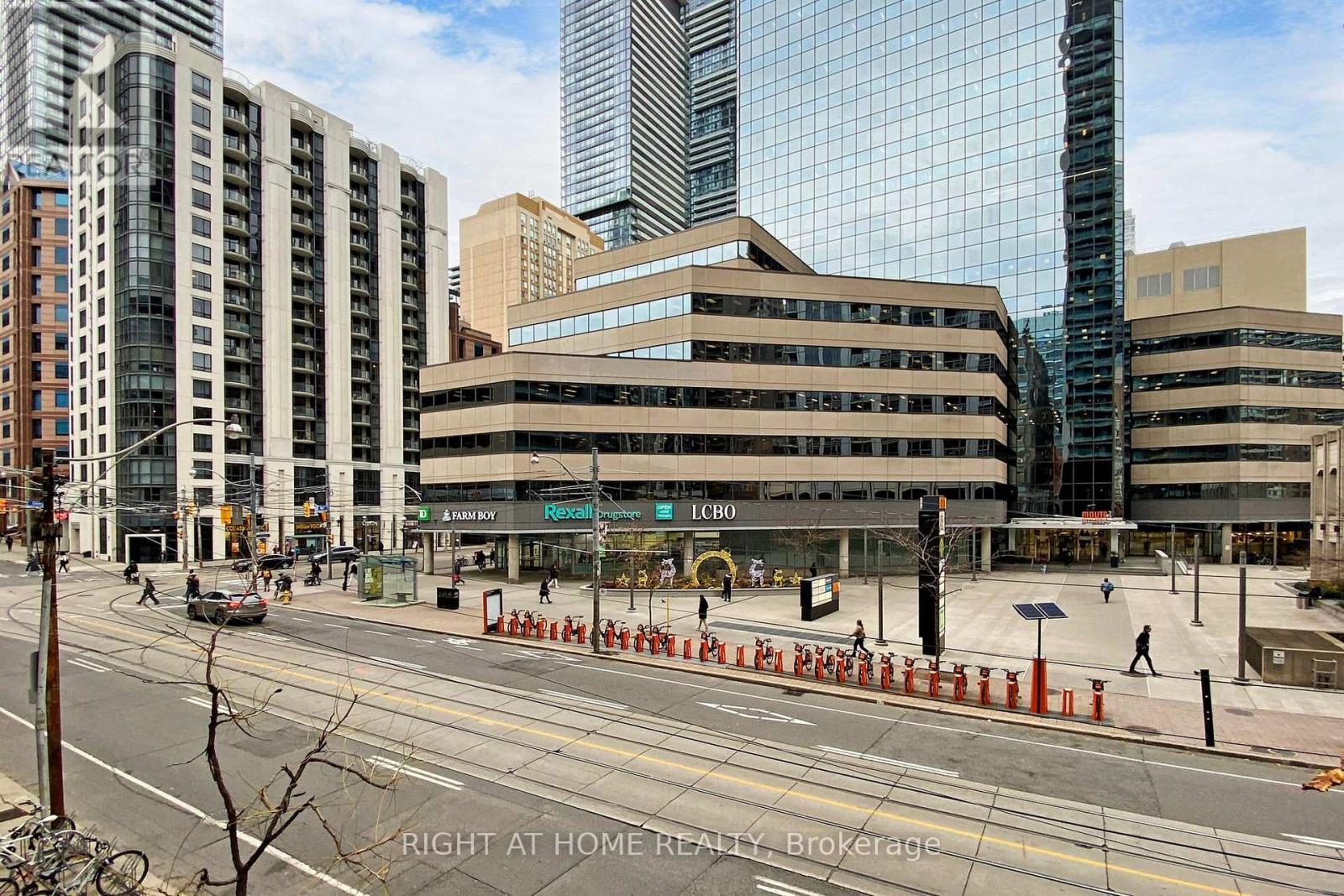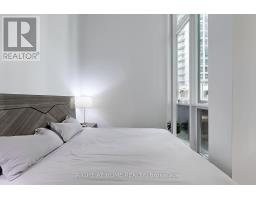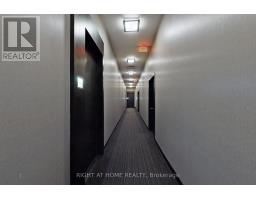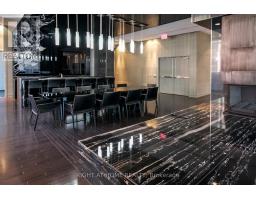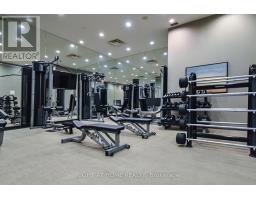201 - 770 Bay Street Toronto, Ontario M5G 0A6
$2,800 Monthly
Welcome To The Lumiere Luxury Condos At Bay & College. Prime Downtown Living in a Bright & Spacious 1+ Den that can function as a 2 bedroom. Premium Finishes Throughout and Unique 14ft Ceilings that Flood the condo with Light. Open Concept Floorplan, Hardwood Floors and Upgraded Appliances/Smart Home Ready. Stunning Kitchen Featuring Centre Island, perfect for cooking and entertaining. Large and bright primary bedroom with custom closets and drawers and a den with separate sliding door that is the perfect work from home space/2nd bedroom. Awesome balcony where you can enjoy the views of College Park with your morning coffee or evening beverage. Amenities Include 24Hr. Concierge, Games/Entertainment Rm, Indoor Pool, Sauna, Patio, Exercise Rm, Yoga/Meditation Rm,And More. Excellent Location, Just Steps To The Subway, Universities, Hospitals, Farm Boy, The Financial District, Eaton Centre, Queen's Park, Yorkville Shopping...Includes Underground Parking And Locker. Available FURNISHED ALSO. **** EXTRAS **** Fridge, Stove, Dishwasher (very quiet/Top of line), Microwave, W/D, Window Coverings And Light Fixtures. Closet Organizers/Drawers. Includes Parking Spot (in a great location!) and Locker. (id:50886)
Property Details
| MLS® Number | C10427505 |
| Property Type | Single Family |
| Neigbourhood | Yorkville |
| Community Name | Bay Street Corridor |
| AmenitiesNearBy | Hospital, Place Of Worship, Public Transit, Schools |
| CommunityFeatures | Pet Restrictions |
| Features | Balcony, In Suite Laundry |
| ParkingSpaceTotal | 1 |
| PoolType | Indoor Pool |
| ViewType | City View |
Building
| BathroomTotal | 1 |
| BedroomsAboveGround | 1 |
| BedroomsBelowGround | 1 |
| BedroomsTotal | 2 |
| Amenities | Security/concierge, Exercise Centre, Sauna, Visitor Parking, Storage - Locker |
| CoolingType | Central Air Conditioning |
| ExteriorFinish | Concrete |
| FlooringType | Hardwood |
| HeatingFuel | Natural Gas |
| HeatingType | Forced Air |
| SizeInterior | 699.9943 - 798.9932 Sqft |
| Type | Apartment |
Parking
| Underground |
Land
| Acreage | No |
| LandAmenities | Hospital, Place Of Worship, Public Transit, Schools |
Rooms
| Level | Type | Length | Width | Dimensions |
|---|---|---|---|---|
| Main Level | Living Room | 8.08 m | 3.15 m | 8.08 m x 3.15 m |
| Main Level | Dining Room | 8.08 m | 3.15 m | 8.08 m x 3.15 m |
| Main Level | Kitchen | 8.08 m | 3.15 m | 8.08 m x 3.15 m |
| Main Level | Primary Bedroom | 3.5 m | 2.56 m | 3.5 m x 2.56 m |
| Main Level | Den | 1.93 m | 2.16 m | 1.93 m x 2.16 m |
Interested?
Contact us for more information
Karolina Armstrong
Broker
130 Queens Quay East #506
Toronto, Ontario M5V 3Z6
Jarrod Edwin Armstrong
Salesperson
130 Queens Quay East #506
Toronto, Ontario M5V 3Z6







