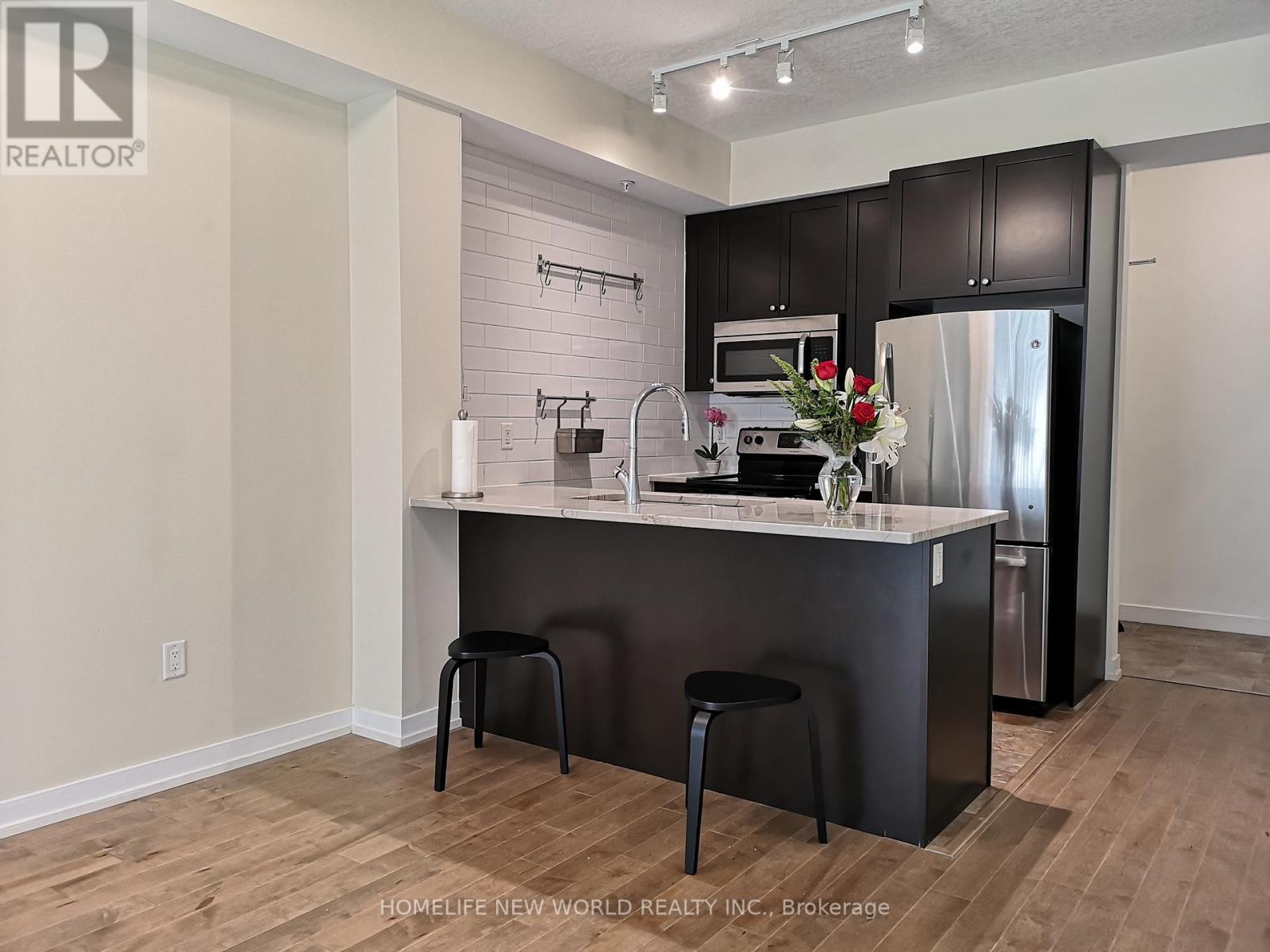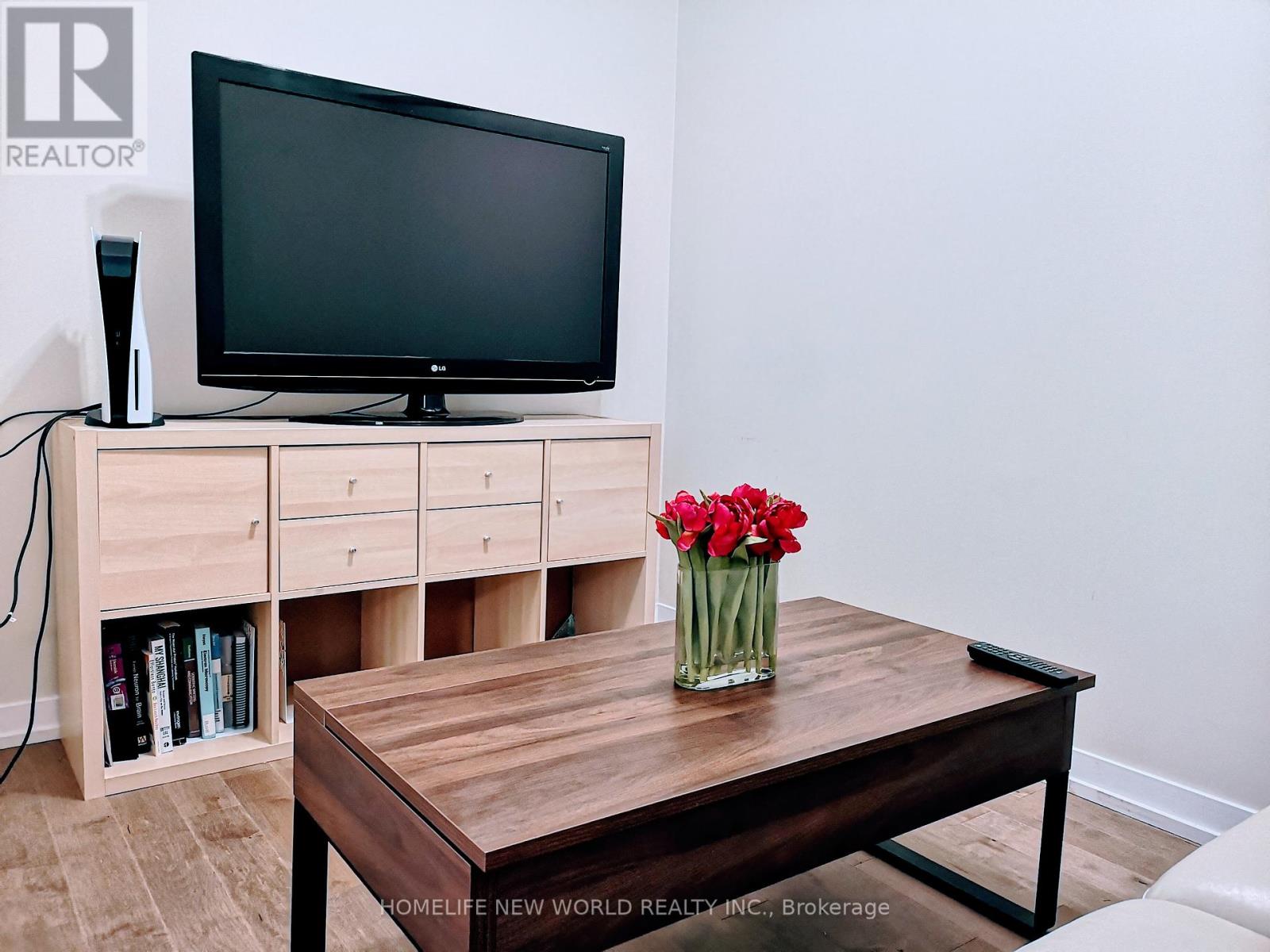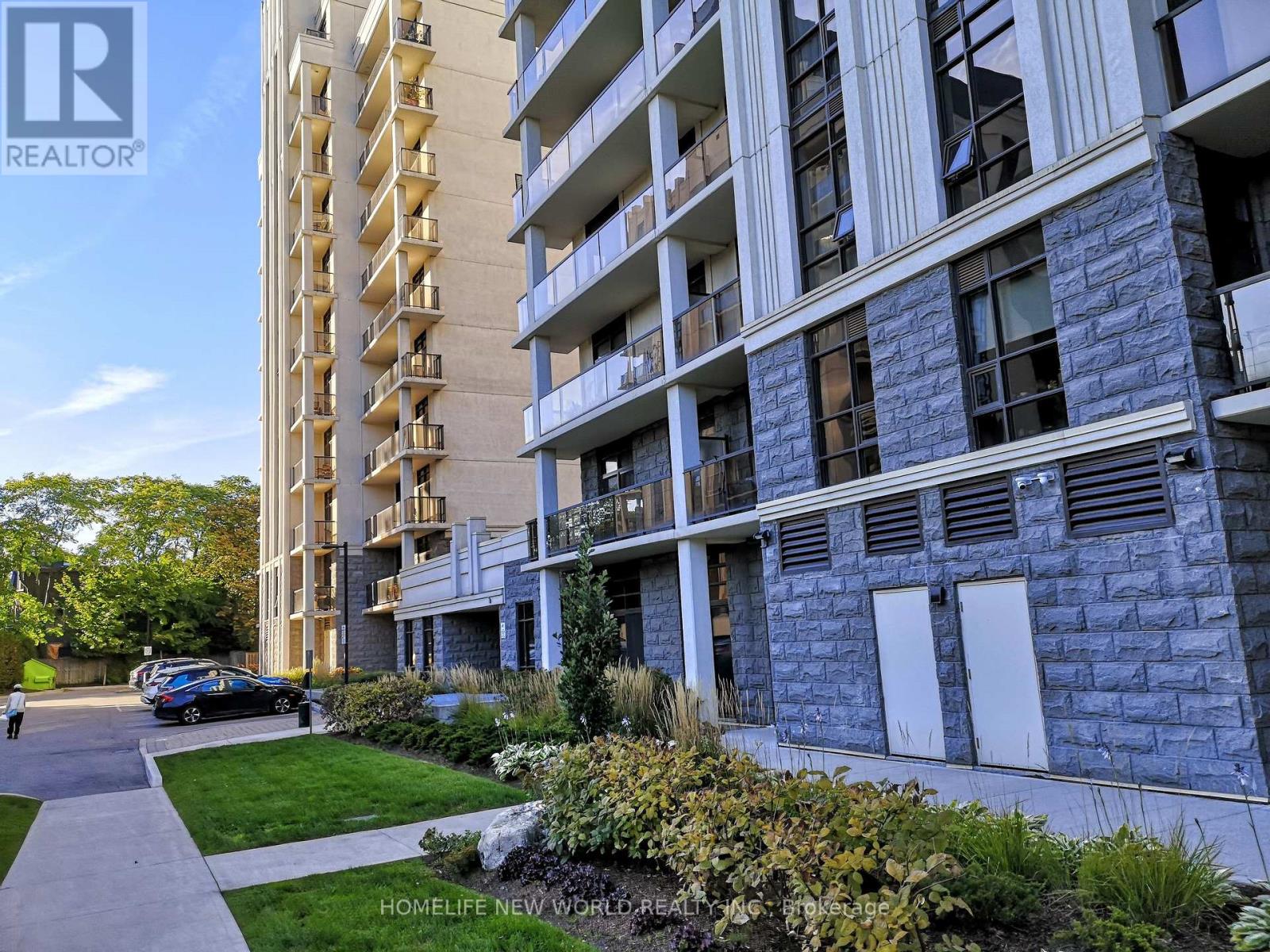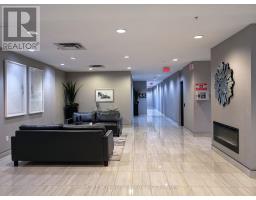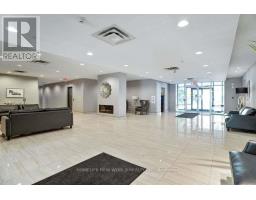201 - 85 Robinson Street Hamilton, Ontario L8P 0B9
$439,800Maintenance, Heat, Water, Common Area Maintenance, Parking, Insurance
$666.42 Monthly
Maintenance, Heat, Water, Common Area Maintenance, Parking, Insurance
$666.42 MonthlyWelcome to the residences at City Square in Hamilton.Gorgeous Condo right in the heart of Hamilton West Durand neighbourhood. Surrounded by an abundance of shops, Parks, Schools and Entertainment, Close to the GO Station, minutes to St. Josephs Hospital, Walking distance to Hamiltons famous Locke Street as well as the Culinary delights offered on Augusta and James Streets. Minutes to the Escarpment and Trails close proximity to the Downtown Core. You can expect a beautiful Lobby, and Amenities that Include a well-equipped gym, party room, rooftop terrace, and much more. The Suite is equally as impressive, with south-west exposure, At just 700+ sq.ft Living Space, the open concept floorplan offers 1 Bedroom Plus Den, a 4-pcs Bath, In-suite Laundry, and Private Balcony, Den can be Used as office or 2nd Bedroom. Top of the Line Mirage Hardwood Flooring Throughout, Tilled Foyer & Kitchen, Quartz Counter Top, Modern Subway Tile Backsplash,Hunter Douglas Silhouette Blinds. There's also one underground parking spot and locker included. Must See! **** EXTRAS **** Great Building includes a Rooftop Patio/Garden, Exercise Room, Bike Storage, Media Room and a Party room. (id:50886)
Property Details
| MLS® Number | X9394638 |
| Property Type | Single Family |
| Community Name | Durand |
| AmenitiesNearBy | Hospital, Park, Public Transit, Schools |
| CommunityFeatures | Pet Restrictions |
| EquipmentType | None |
| Features | Conservation/green Belt, Balcony, In Suite Laundry |
| ParkingSpaceTotal | 1 |
| RentalEquipmentType | None |
| ViewType | City View |
Building
| BathroomTotal | 1 |
| BedroomsAboveGround | 1 |
| BedroomsBelowGround | 1 |
| BedroomsTotal | 2 |
| Amenities | Exercise Centre, Party Room, Visitor Parking, Separate Electricity Meters, Storage - Locker |
| Appliances | Dishwasher, Dryer, Microwave, Refrigerator, Stove, Washer, Window Coverings |
| CoolingType | Central Air Conditioning |
| ExteriorFinish | Concrete |
| FireProtection | Security System |
| FlooringType | Hardwood |
| FoundationType | Unknown |
| HeatingType | Forced Air |
| SizeInterior | 699.9943 - 798.9932 Sqft |
| Type | Apartment |
Parking
| Underground |
Land
| AccessType | Public Road |
| Acreage | No |
| LandAmenities | Hospital, Park, Public Transit, Schools |
Rooms
| Level | Type | Length | Width | Dimensions |
|---|---|---|---|---|
| Flat | Living Room | 4.7 m | 3.26 m | 4.7 m x 3.26 m |
| Flat | Kitchen | 2.62 m | 2.26 m | 2.62 m x 2.26 m |
| Flat | Bedroom | 4.45 m | 2.91 m | 4.45 m x 2.91 m |
| Flat | Den | 3.1 m | 2.16 m | 3.1 m x 2.16 m |
| Flat | Foyer | 1.58 m | 1.39 m | 1.58 m x 1.39 m |
| Flat | Laundry Room | 1.05 m | 1.05 m | 1.05 m x 1.05 m |
| Flat | Bathroom | Measurements not available |
https://www.realtor.ca/real-estate/27536886/201-85-robinson-street-hamilton-durand-durand
Interested?
Contact us for more information
Jerry Yang
Salesperson
201 Consumers Rd., Ste. 205
Toronto, Ontario M2J 4G8









