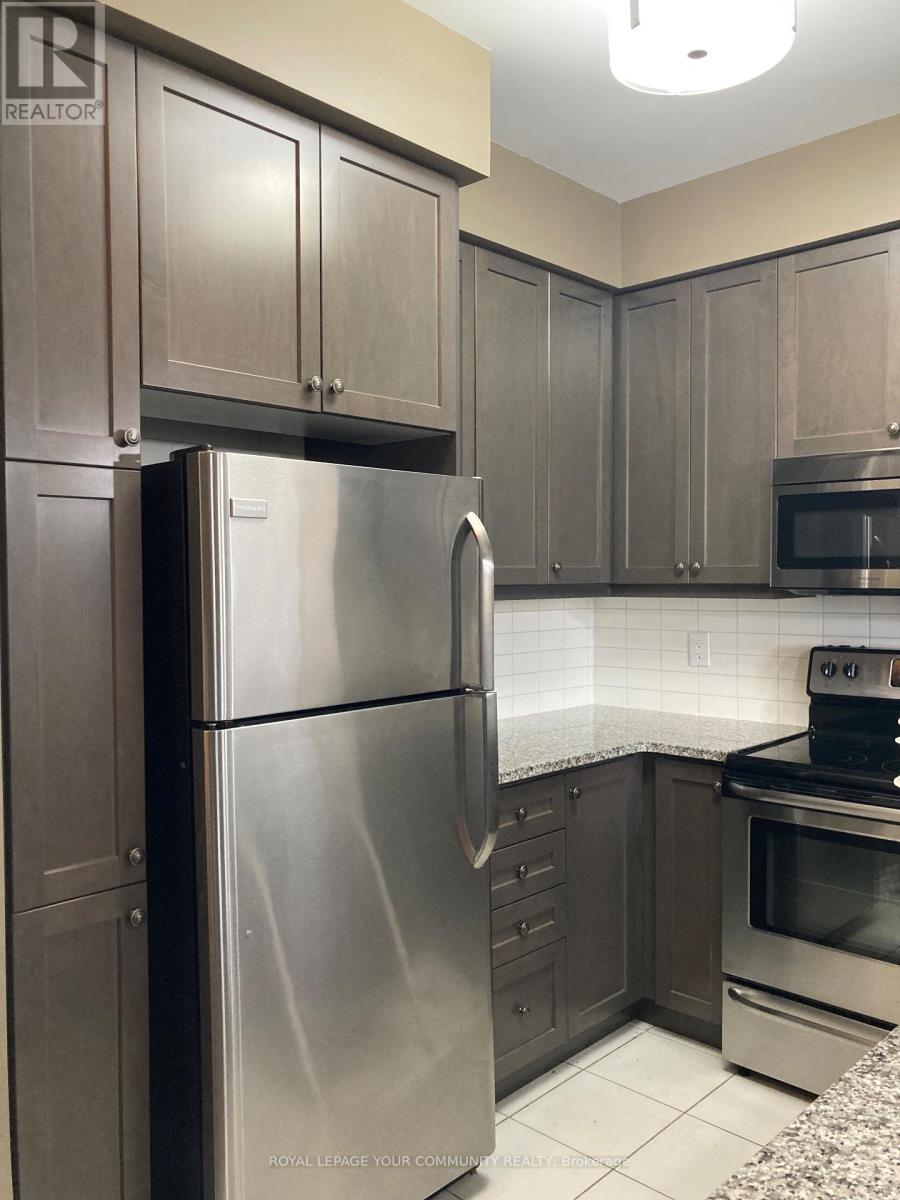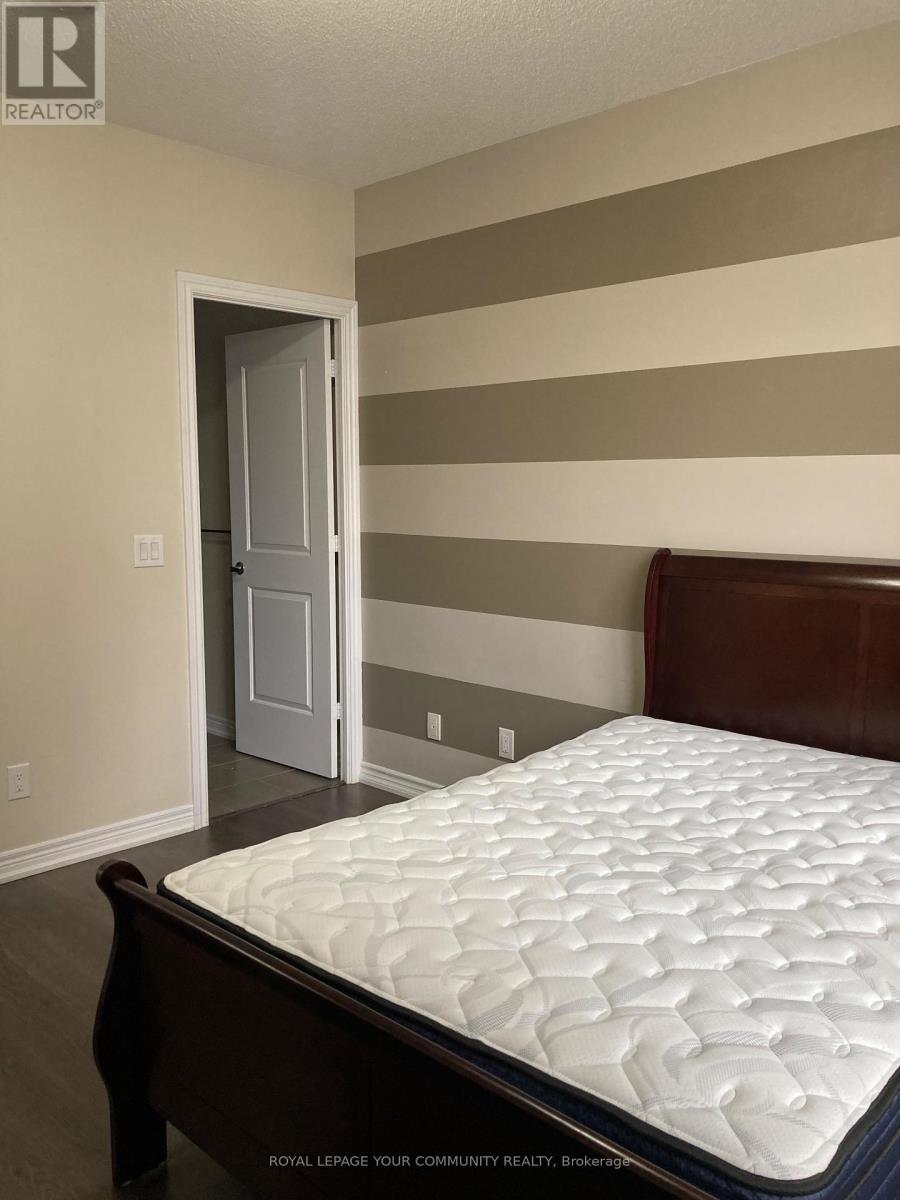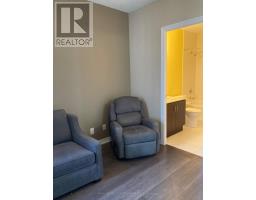201 - 9255 Jane Street Vaughan, Ontario L6A 0K1
$2,850 Monthly
Welcome to a beautifully upgraded condo that exudes sophistication and style. This gem features 9' ceilings, granite countertops throughout, and a modern kitchen with a breakfast bar and backsplash perfect for both entertaining and everyday living. Recently painted and meticulously maintained, the primary bedroom boasts a spacious walk-in closet, and both the bedroom and living area open to a generous balcony your own private oasis. Nestled within 20 acres of natural parkland with scenic hiking trails, this condo offers a serene retreat while being just steps from Vaughan Mills, cozy cafes, and convenient transit options like the GO Train and Viva. Located near Highway 400, you'll enjoy easy access to an abundance of conveniences and state-of-the-art amenities, making this the perfect place to call home! **** EXTRAS **** Fridge, Stove, Microwave, Washer And Dryer, Upscale Library, Lounge, Theater Room, Party Room, Aqua Trainer Pool, Yoga, Cardio, And WeightRooms, Guest Suite, And 24 Hour Concierge And Security (id:50886)
Property Details
| MLS® Number | N9374976 |
| Property Type | Single Family |
| Community Name | Maple |
| CommunityFeatures | Pets Not Allowed |
| Features | Balcony |
| ParkingSpaceTotal | 1 |
Building
| BathroomTotal | 2 |
| BedroomsAboveGround | 2 |
| BedroomsTotal | 2 |
| CoolingType | Central Air Conditioning |
| ExteriorFinish | Concrete |
| FlooringType | Laminate |
| HeatingFuel | Natural Gas |
| HeatingType | Forced Air |
| SizeInterior | 799.9932 - 898.9921 Sqft |
| Type | Apartment |
Parking
| Underground |
Land
| Acreage | No |
Rooms
| Level | Type | Length | Width | Dimensions |
|---|---|---|---|---|
| Flat | Bedroom | 3.79 m | 3.39 m | 3.79 m x 3.39 m |
| Flat | Bedroom 2 | 3.09 m | 3.09 m | 3.09 m x 3.09 m |
| Flat | Dining Room | 4.09 m | 3.29 m | 4.09 m x 3.29 m |
| Flat | Living Room | 4.09 m | 3.29 m | 4.09 m x 3.29 m |
| Flat | Kitchen | 2.7 m | 2.59 m | 2.7 m x 2.59 m |
https://www.realtor.ca/real-estate/27485128/201-9255-jane-street-vaughan-maple-maple
Interested?
Contact us for more information
Sara Lograsso
Salesperson
9411 Jane Street
Vaughan, Ontario L6A 4J3



























