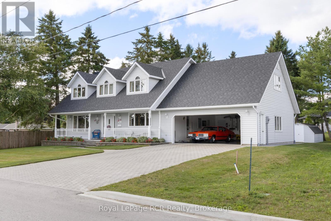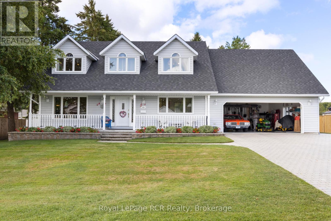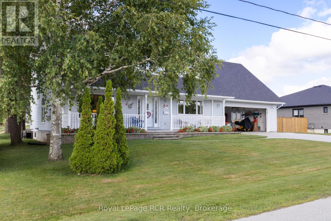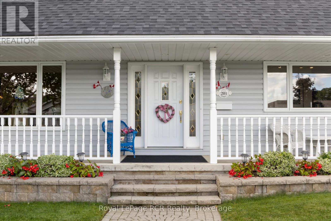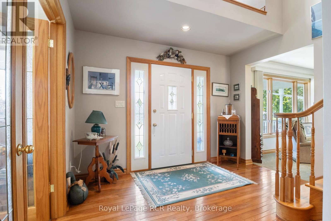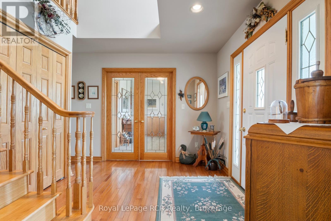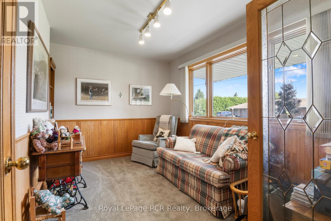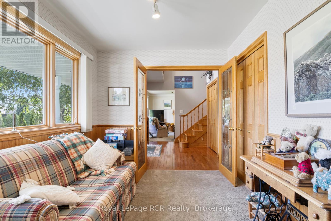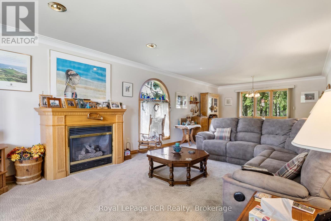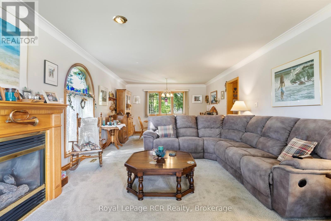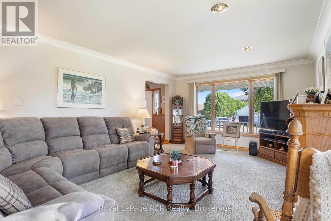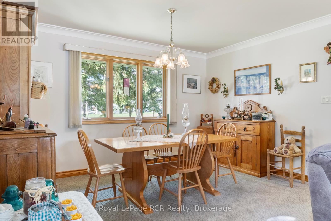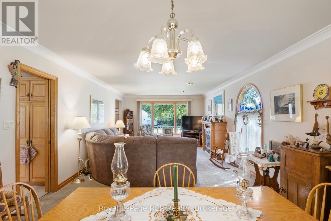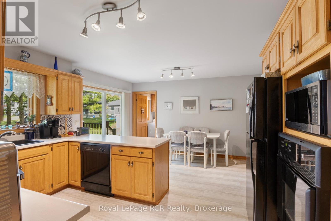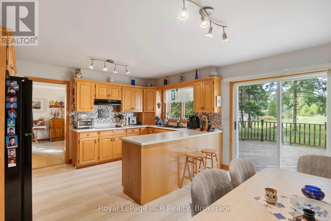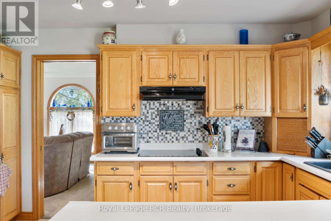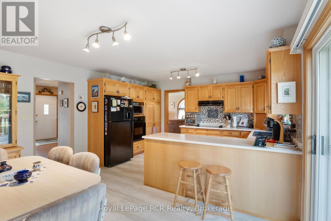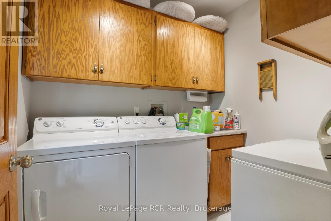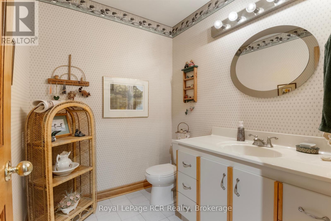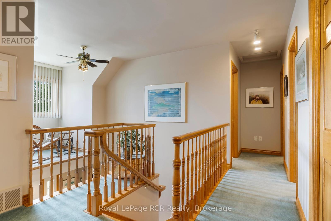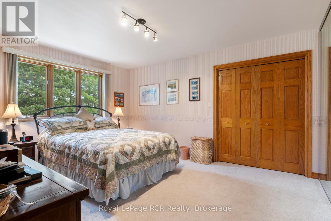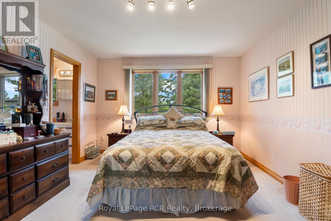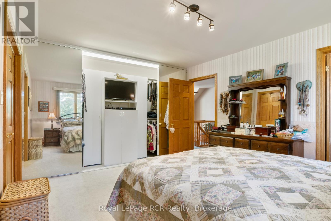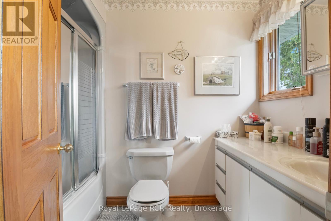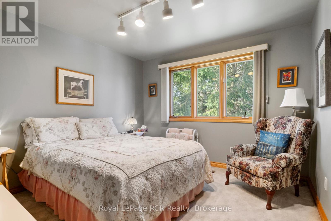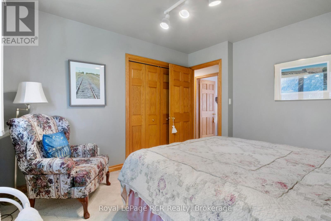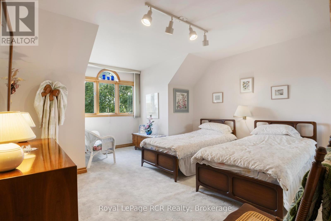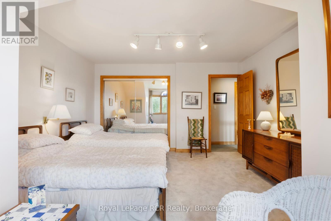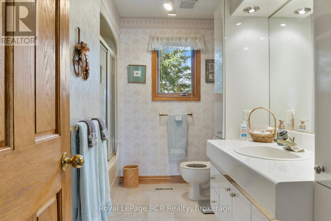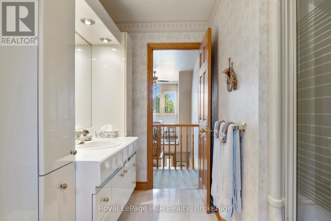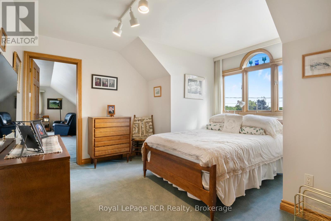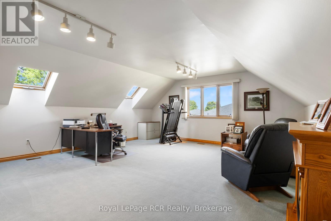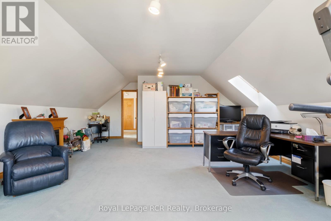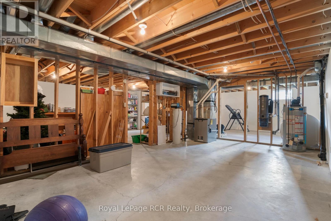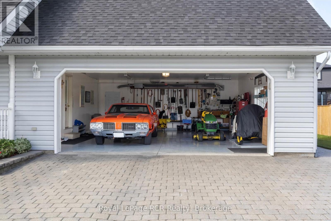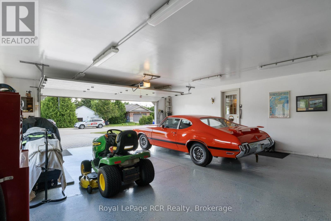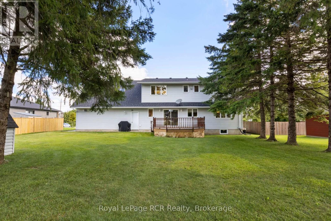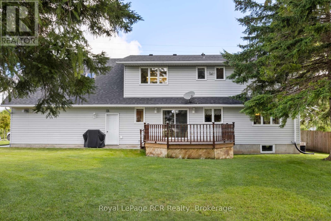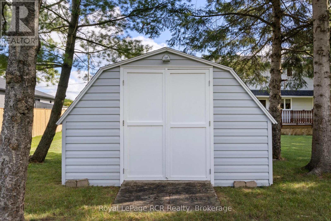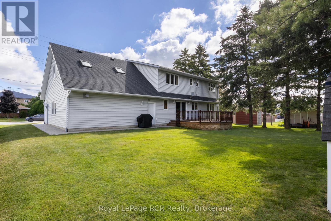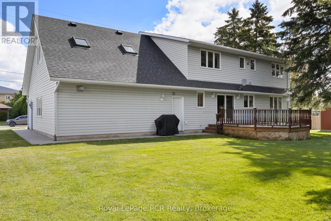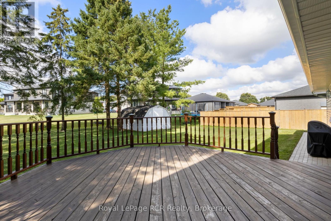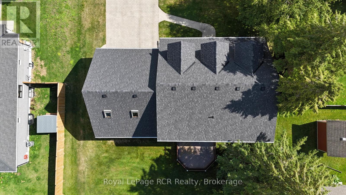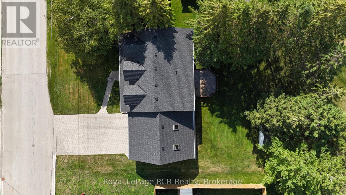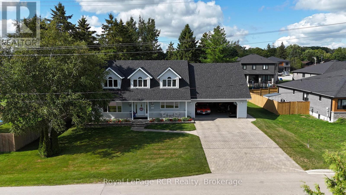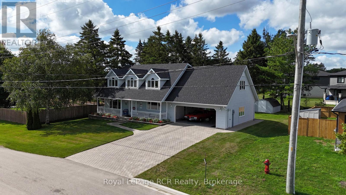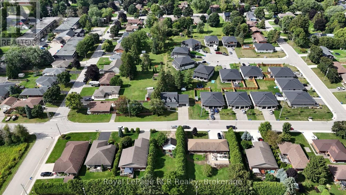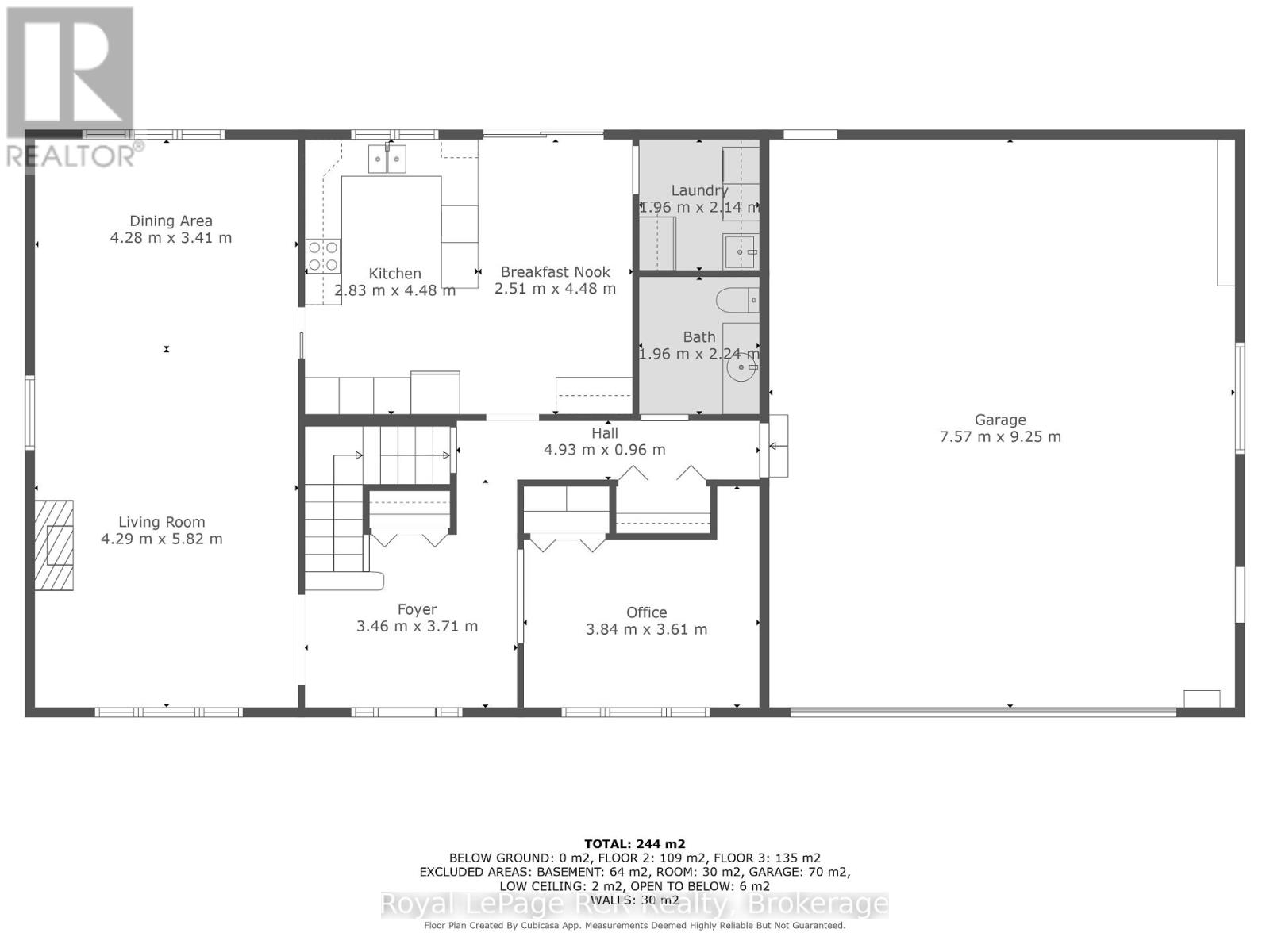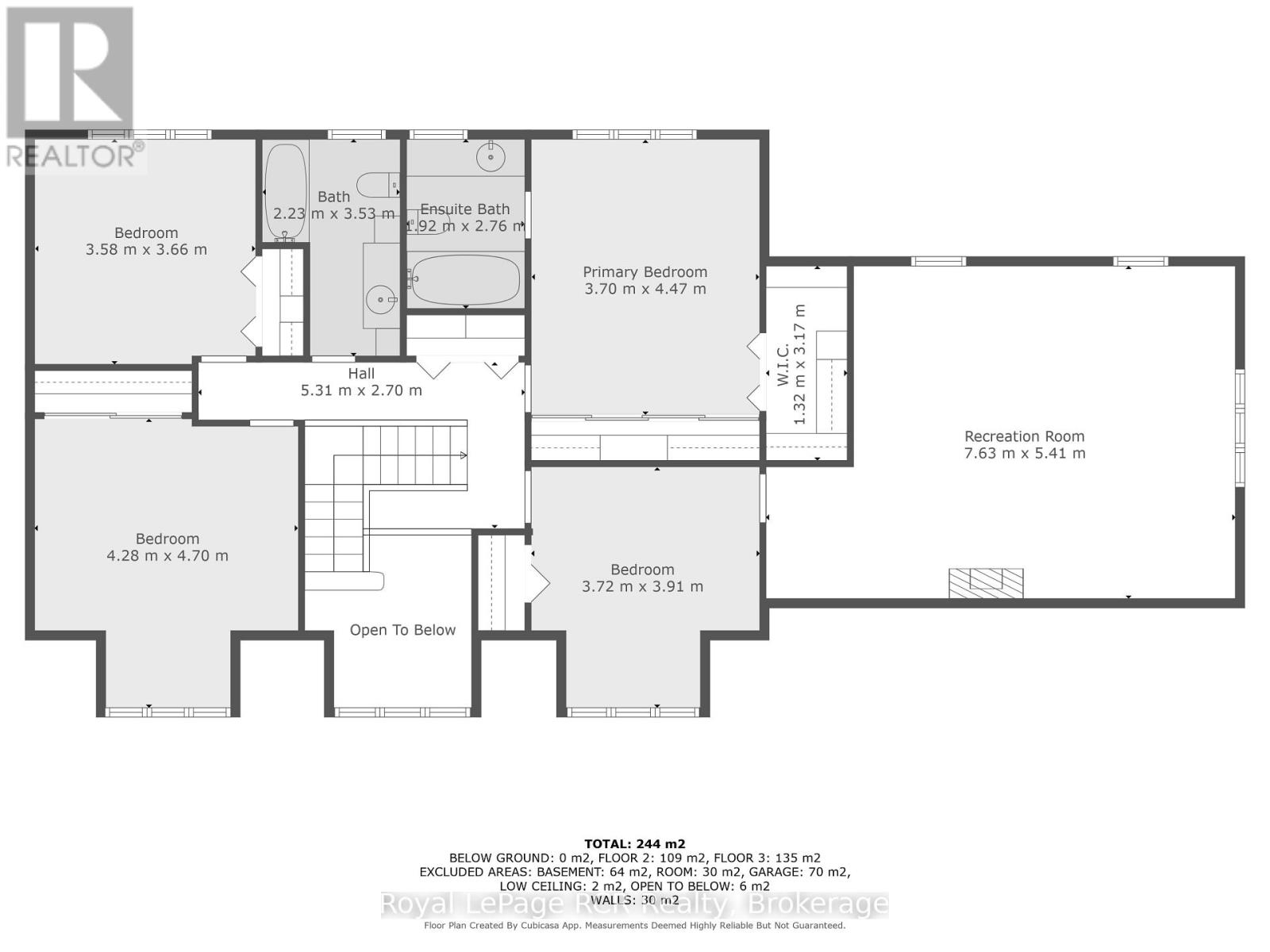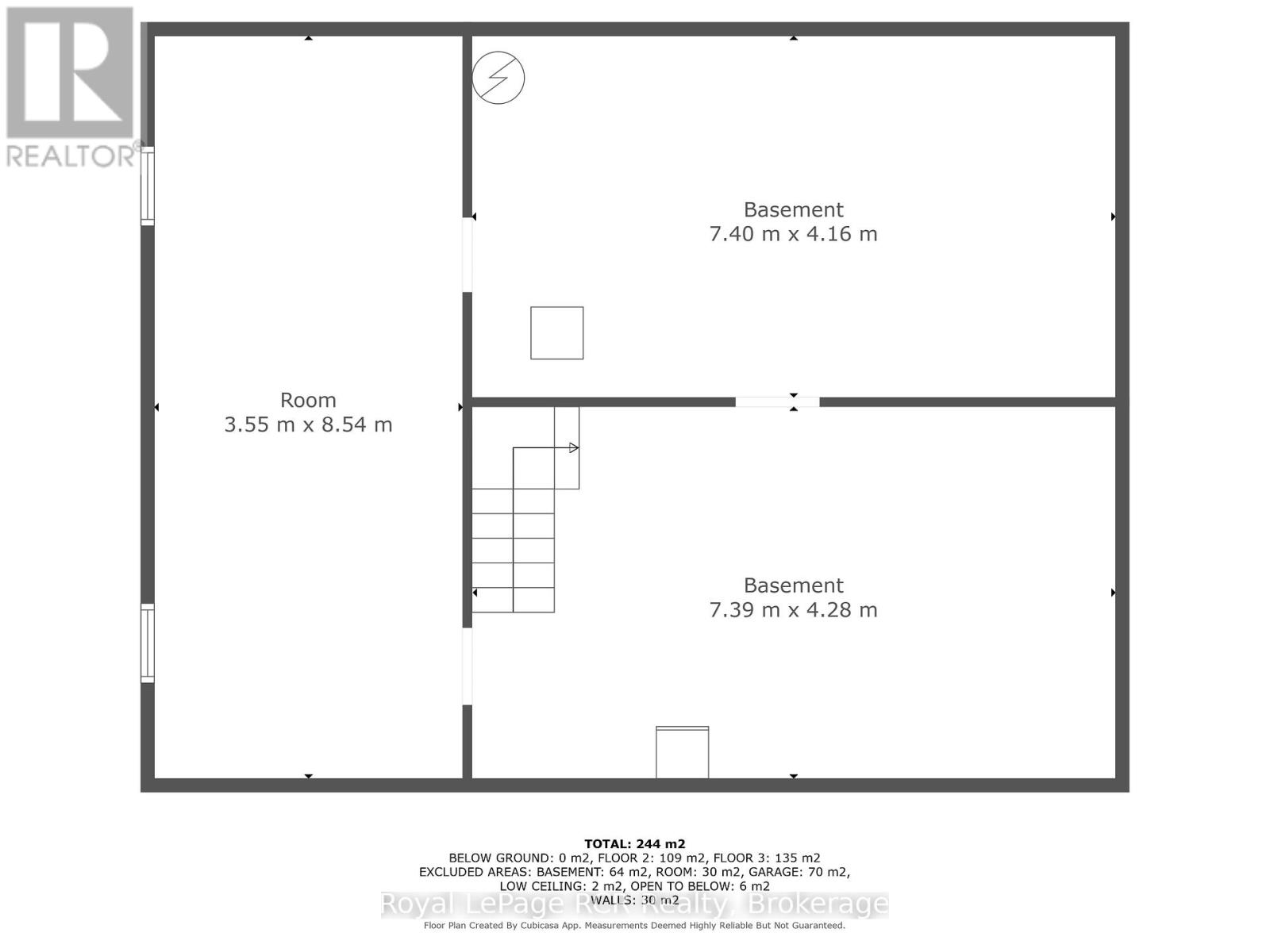201 Church Street N Wellington North, Ontario N0G 2L0
$895,000
Welcome to this meticulously maintained 4 Bed, 2.5 Bath, custom Schwindt built 2-storey home, crafted in 1990 with enduring quality and attention to every detail. From the moment you step inside, you'll appreciate the craftsmanship that sets this home apart, solid oak trim, doors, and finishes throughout create a warm, timeless elegance. The spacious layout offers both comfort and functionality, including a bonus room above the heated double car garage perfect for a home office, studio, playroom, or guest suite. The heated 25' x 29' 6" garage is not just functional but thoughtfully finished with an epoxy floor, a built-in floor drain and LED lighting, making it a dream for hobbyists or anyone who values a pristine workspace. Whether you're relaxing in one of the inviting living spaces or entertaining in the generously sized rooms, you'll see that no detail was overlooked in the design and construction of this remarkable home. Enjoy the tree'd rear yard providing shade and privacy, also the 12' x 16' garden shed. This is more than just a house it's a legacy of craftsmanship, ready for the next chapter. Call your REALTOR to book a showing today! (id:50886)
Property Details
| MLS® Number | X12360106 |
| Property Type | Single Family |
| Community Name | Mount Forest |
| Parking Space Total | 6 |
Building
| Bathroom Total | 3 |
| Bedrooms Above Ground | 4 |
| Bedrooms Total | 4 |
| Age | 31 To 50 Years |
| Amenities | Fireplace(s) |
| Appliances | Oven - Built-in, Central Vacuum, Range, Water Heater, Water Purifier, Dishwasher, Dryer, Microwave, Stove, Washer, Refrigerator |
| Basement Development | Partially Finished |
| Basement Type | Full (partially Finished) |
| Construction Style Attachment | Detached |
| Cooling Type | Central Air Conditioning |
| Exterior Finish | Vinyl Siding |
| Fireplace Present | Yes |
| Fireplace Total | 1 |
| Foundation Type | Poured Concrete |
| Half Bath Total | 1 |
| Heating Fuel | Natural Gas |
| Heating Type | Forced Air |
| Stories Total | 2 |
| Size Interior | 2,500 - 3,000 Ft2 |
| Type | House |
| Utility Water | Municipal Water |
Parking
| Attached Garage | |
| Garage |
Land
| Acreage | No |
| Sewer | Sanitary Sewer |
| Size Depth | 125 Ft |
| Size Frontage | 78 Ft |
| Size Irregular | 78 X 125 Ft |
| Size Total Text | 78 X 125 Ft|under 1/2 Acre |
| Zoning Description | R2 |
Rooms
| Level | Type | Length | Width | Dimensions |
|---|---|---|---|---|
| Second Level | Bedroom 3 | 4.28 m | 4.7 m | 4.28 m x 4.7 m |
| Second Level | Bedroom 4 | 3.58 m | 3.66 m | 3.58 m x 3.66 m |
| Second Level | Bathroom | 2.23 m | 3.53 m | 2.23 m x 3.53 m |
| Second Level | Bathroom | 1.92 m | 2.76 m | 1.92 m x 2.76 m |
| Second Level | Recreational, Games Room | 7.63 m | 5.41 m | 7.63 m x 5.41 m |
| Second Level | Primary Bedroom | 3.7 m | 4.47 m | 3.7 m x 4.47 m |
| Second Level | Bedroom 2 | 3.72 m | 3.91 m | 3.72 m x 3.91 m |
| Main Level | Foyer | 3.46 m | 3.71 m | 3.46 m x 3.71 m |
| Main Level | Living Room | 4.29 m | 5.82 m | 4.29 m x 5.82 m |
| Main Level | Dining Room | 4.28 m | 3.41 m | 4.28 m x 3.41 m |
| Main Level | Kitchen | 2.83 m | 4.48 m | 2.83 m x 4.48 m |
| Main Level | Eating Area | 2.51 m | 4.48 m | 2.51 m x 4.48 m |
| Main Level | Laundry Room | 1.96 m | 2.14 m | 1.96 m x 2.14 m |
| Main Level | Bathroom | 1.96 m | 2.24 m | 1.96 m x 2.24 m |
| Main Level | Office | 3.84 m | 3.61 m | 3.84 m x 3.61 m |
Contact Us
Contact us for more information
Kyle Dallaire
Salesperson
165 Main St S
Mount Forest, Ontario N0G 2L0
(519) 323-4145
(519) 323-4173

