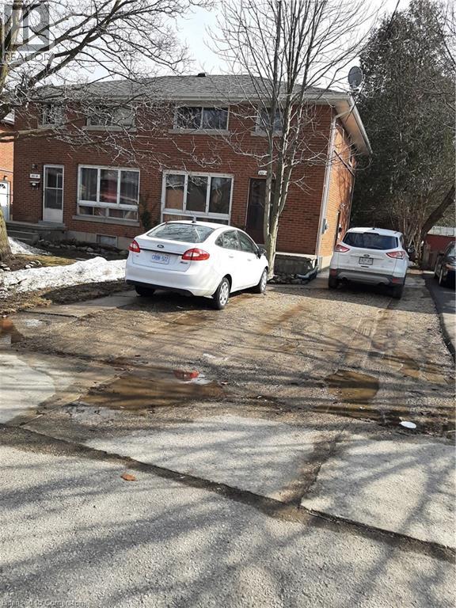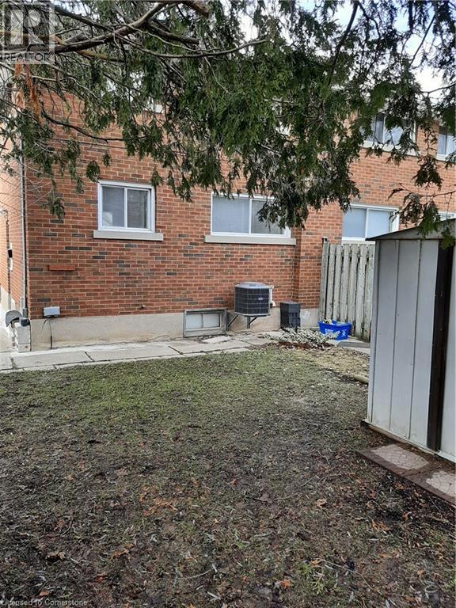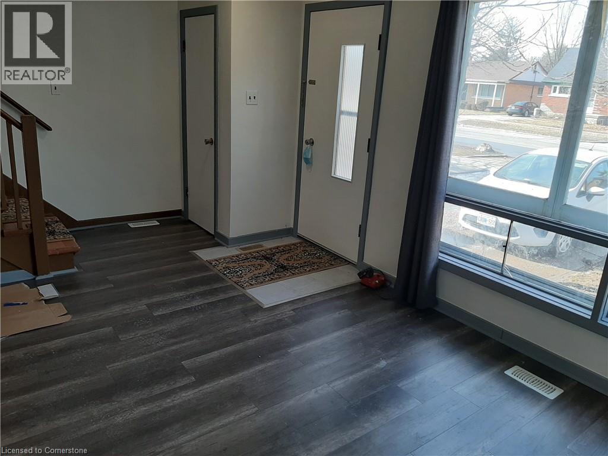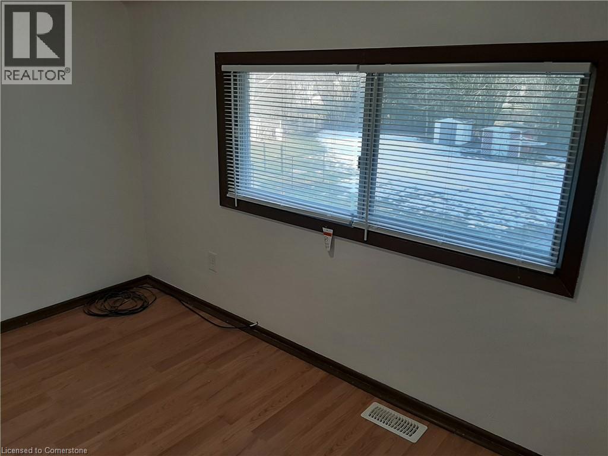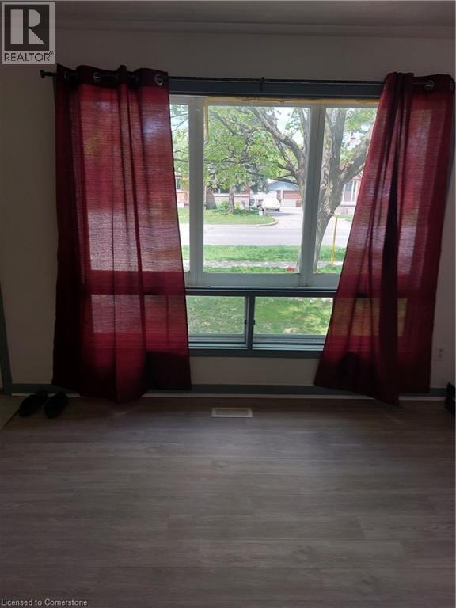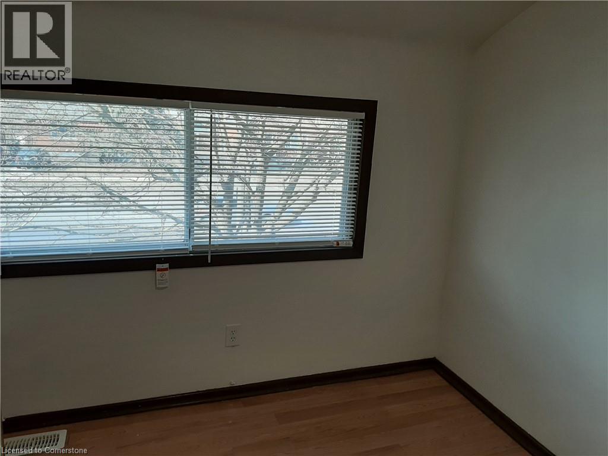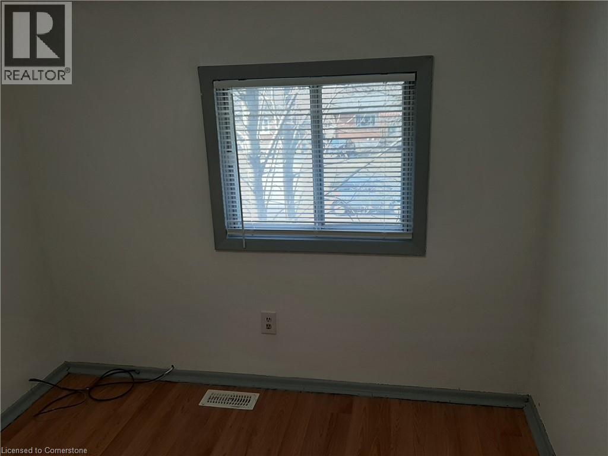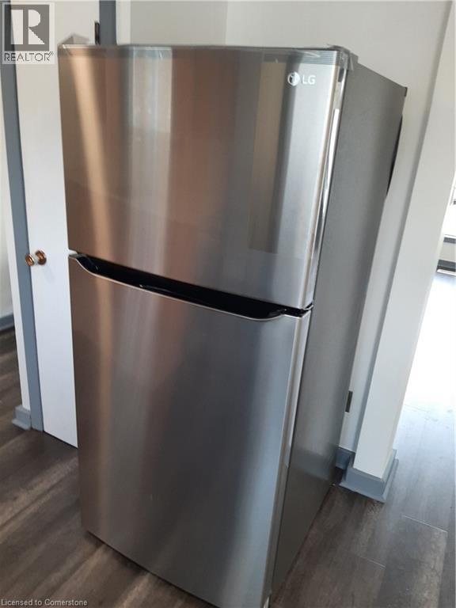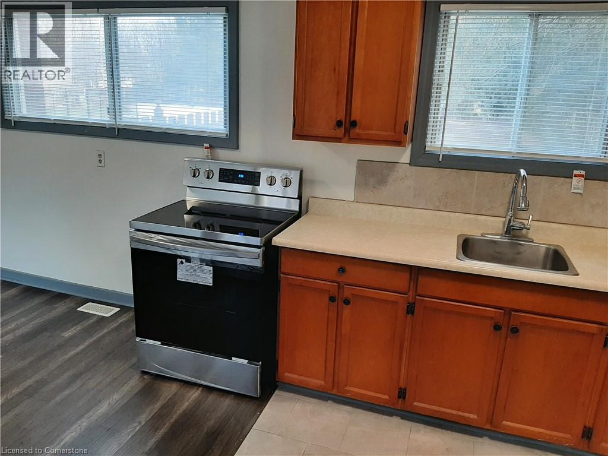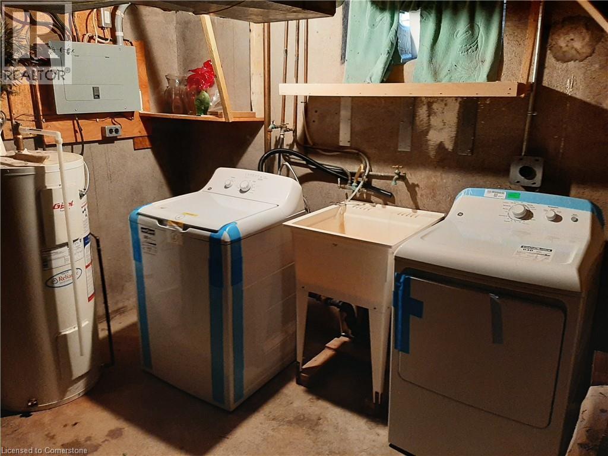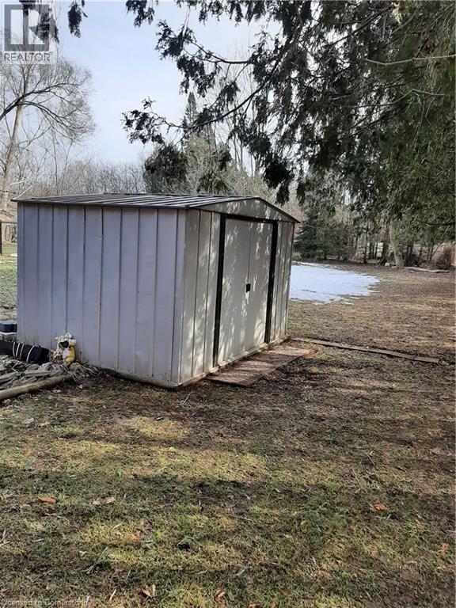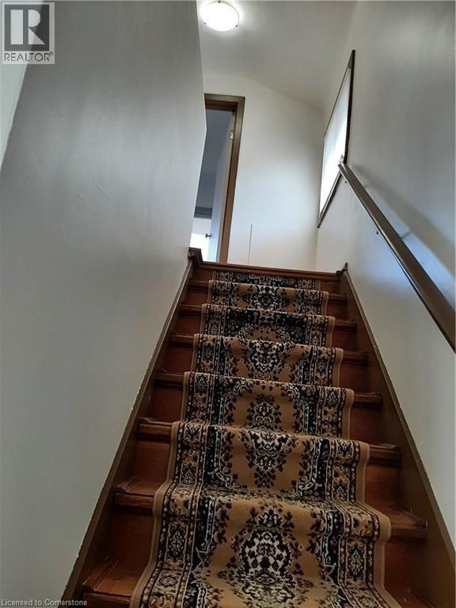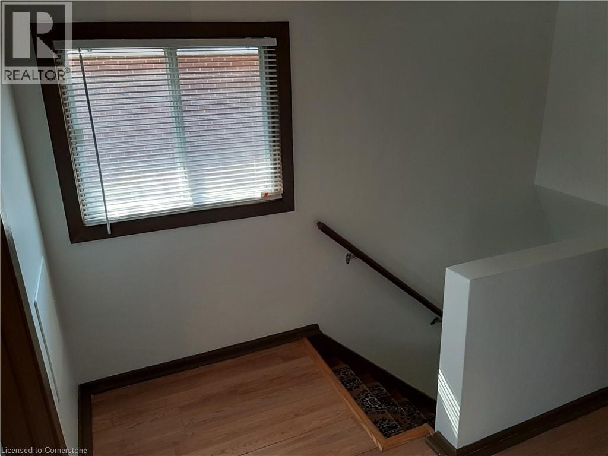201 Erb Street E Unit# A Waterloo, Ontario N2J 1M7
3 Bedroom
2 Bathroom
1,026 ft2
2 Level
Central Air Conditioning
Forced Air
$2,385 MonthlyInsurance
Landlord requires a current credit check & employment letter/pay stub with application. Please submit the following items prior to drafting Agreement to Lease: OREA Rental Application (INCLUDING REFERENCES), RECENT & VALID CREDIT PORTFOLIO (INCLUDING CREDIT SCORE AND REPORT), PROOF OF ACTIVE EMPLOYMENT (PAY STUBS OR EMPLOYMENT LETTER), DRIVER LICENCE(S) FOR TENANT(S) or another form of Photo ID. (id:50886)
Property Details
| MLS® Number | 40760787 |
| Property Type | Single Family |
| Amenities Near By | Schools, Shopping |
| Features | Corner Site |
| Parking Space Total | 3 |
| Structure | Shed |
Building
| Bathroom Total | 2 |
| Bedrooms Above Ground | 3 |
| Bedrooms Total | 3 |
| Appliances | Dishwasher, Dryer, Refrigerator, Stove, Washer |
| Architectural Style | 2 Level |
| Basement Development | Finished |
| Basement Type | Full (finished) |
| Construction Style Attachment | Semi-detached |
| Cooling Type | Central Air Conditioning |
| Exterior Finish | Brick, Shingles |
| Heating Fuel | Natural Gas |
| Heating Type | Forced Air |
| Stories Total | 2 |
| Size Interior | 1,026 Ft2 |
| Type | House |
| Utility Water | Municipal Water |
Land
| Access Type | Road Access, Highway Access |
| Acreage | No |
| Land Amenities | Schools, Shopping |
| Sewer | Municipal Sewage System |
| Size Depth | 182 Ft |
| Size Frontage | 22 Ft |
| Size Total Text | Under 1/2 Acre |
| Zoning Description | R1 |
Rooms
| Level | Type | Length | Width | Dimensions |
|---|---|---|---|---|
| Second Level | 4pc Bathroom | Measurements not available | ||
| Second Level | Bedroom | 10'6'' x 8'6'' | ||
| Second Level | Bedroom | 11'0'' x 8'0'' | ||
| Second Level | Bedroom | 14'0'' x 8'6'' | ||
| Basement | Recreation Room | 14'8'' x 11'4'' | ||
| Basement | 4pc Bathroom | Measurements not available | ||
| Basement | Laundry Room | Measurements not available | ||
| Main Level | Living Room | 17'0'' x 14'0'' | ||
| Main Level | Dining Room | 11'0'' x 10'6'' | ||
| Main Level | Kitchen | 10'6'' x 9'0'' |
Utilities
| Electricity | Available |
| Natural Gas | Available |
https://www.realtor.ca/real-estate/28739611/201-erb-street-e-unit-a-waterloo
Contact Us
Contact us for more information
Victor Wahba Elgawly
Salesperson
Red And White Realty Inc.
42 Zaduk Court
Conestogo, Ontario N0B 1N0
42 Zaduk Court
Conestogo, Ontario N0B 1N0
(519) 804-9934

