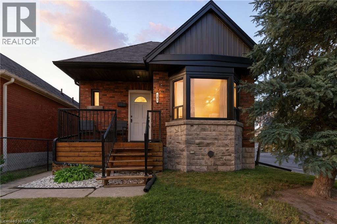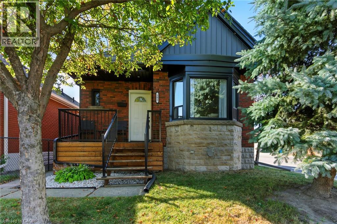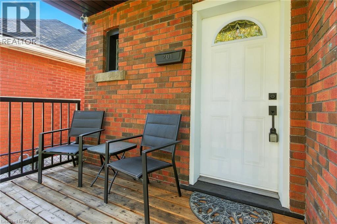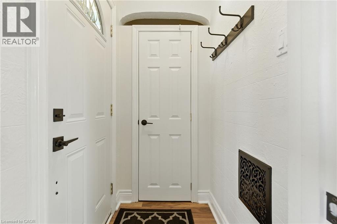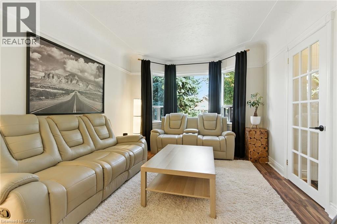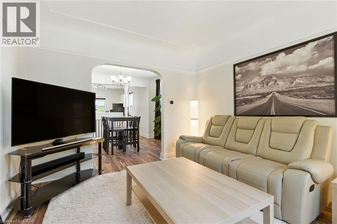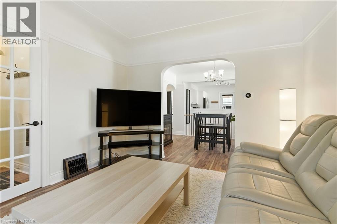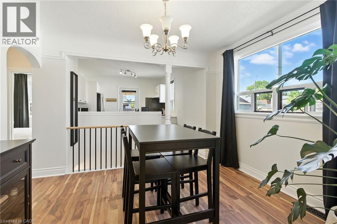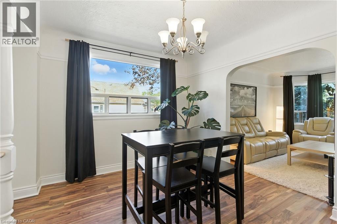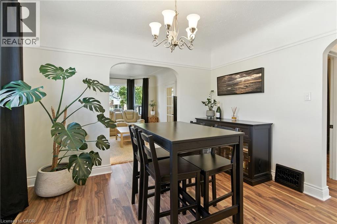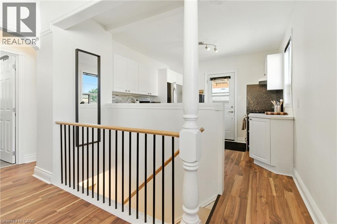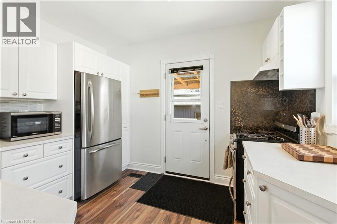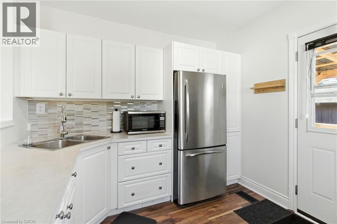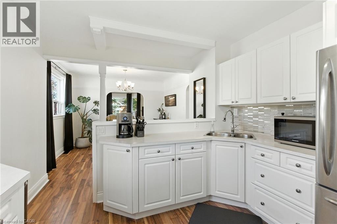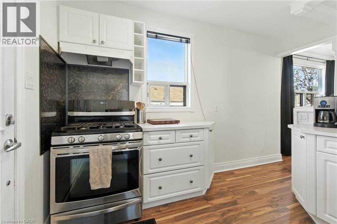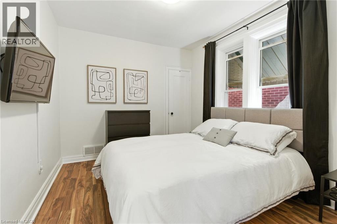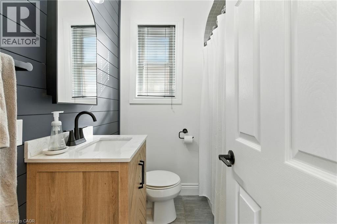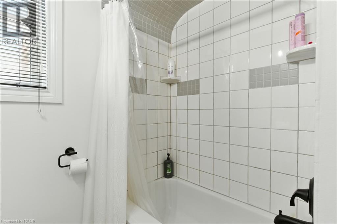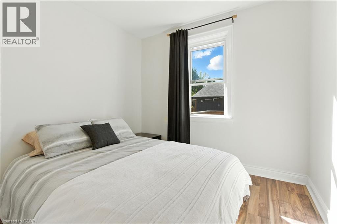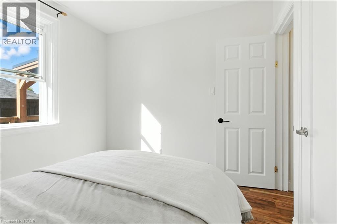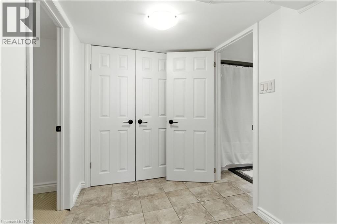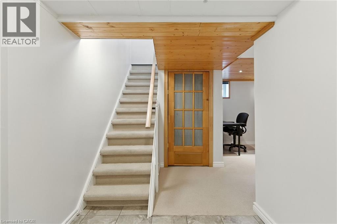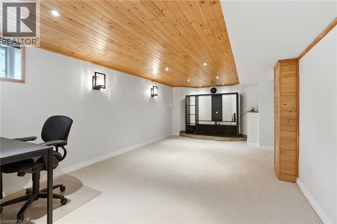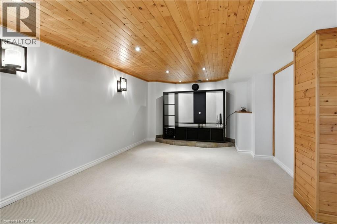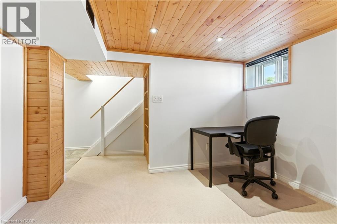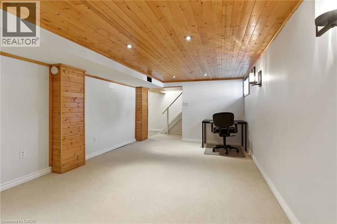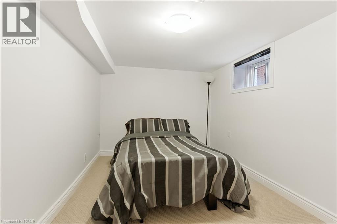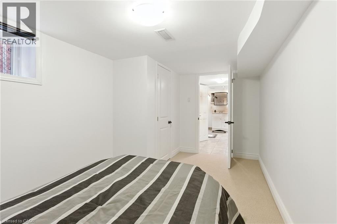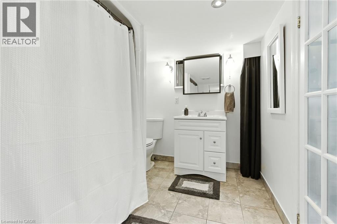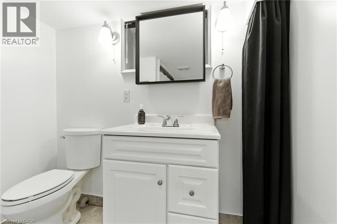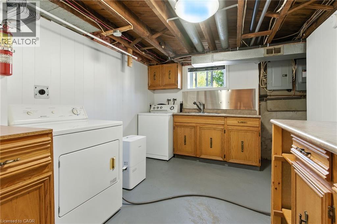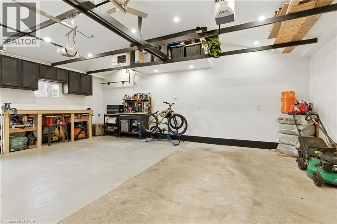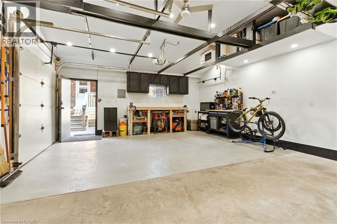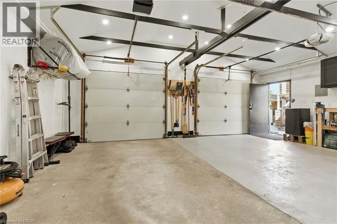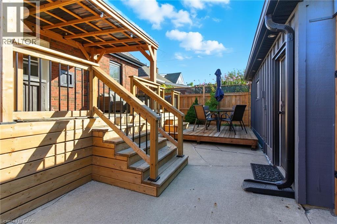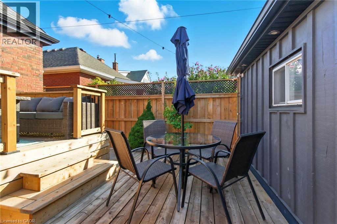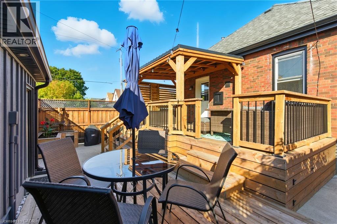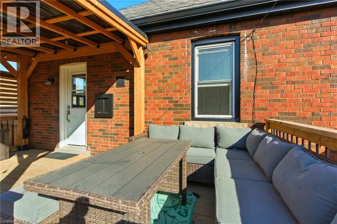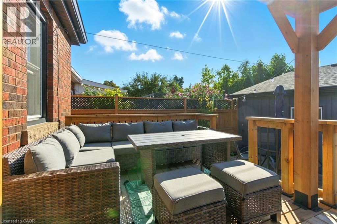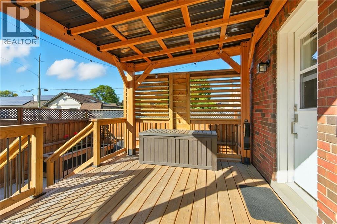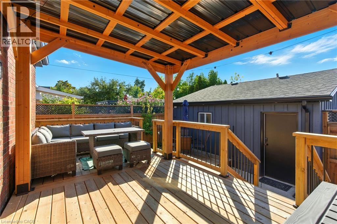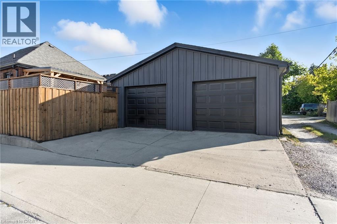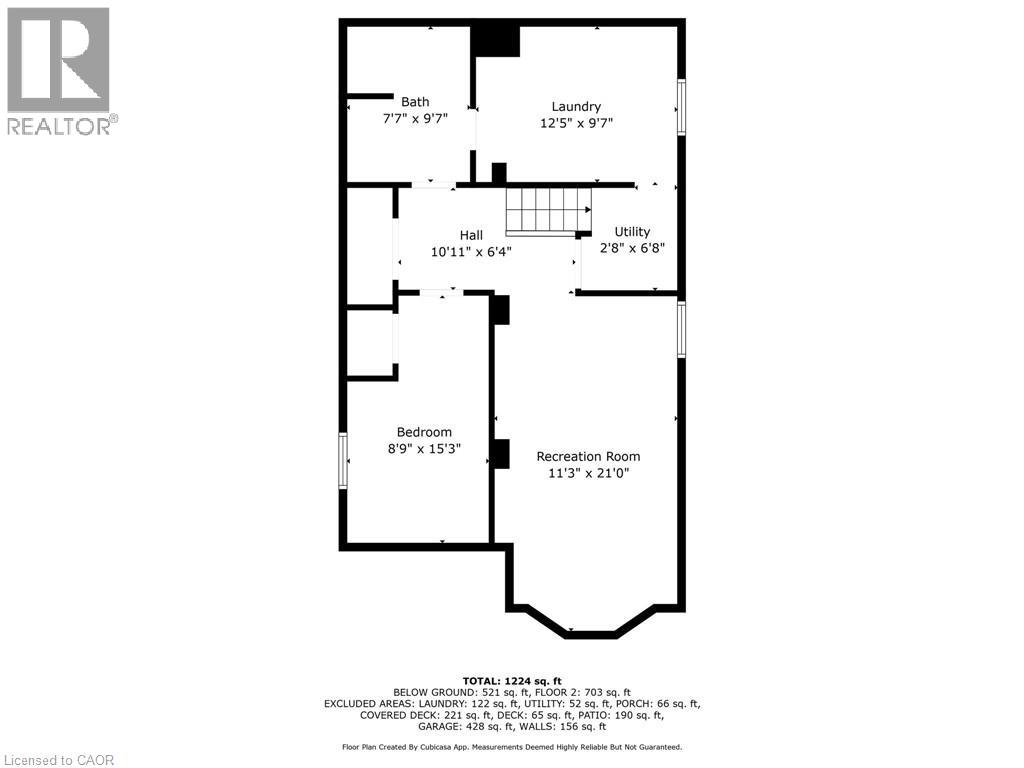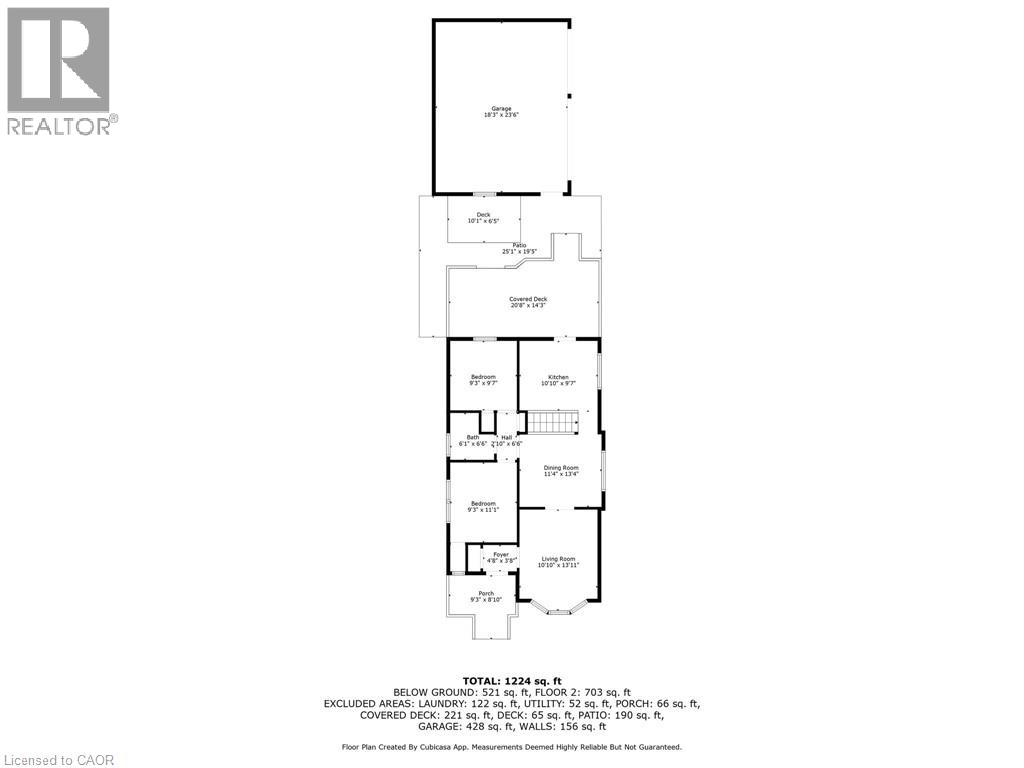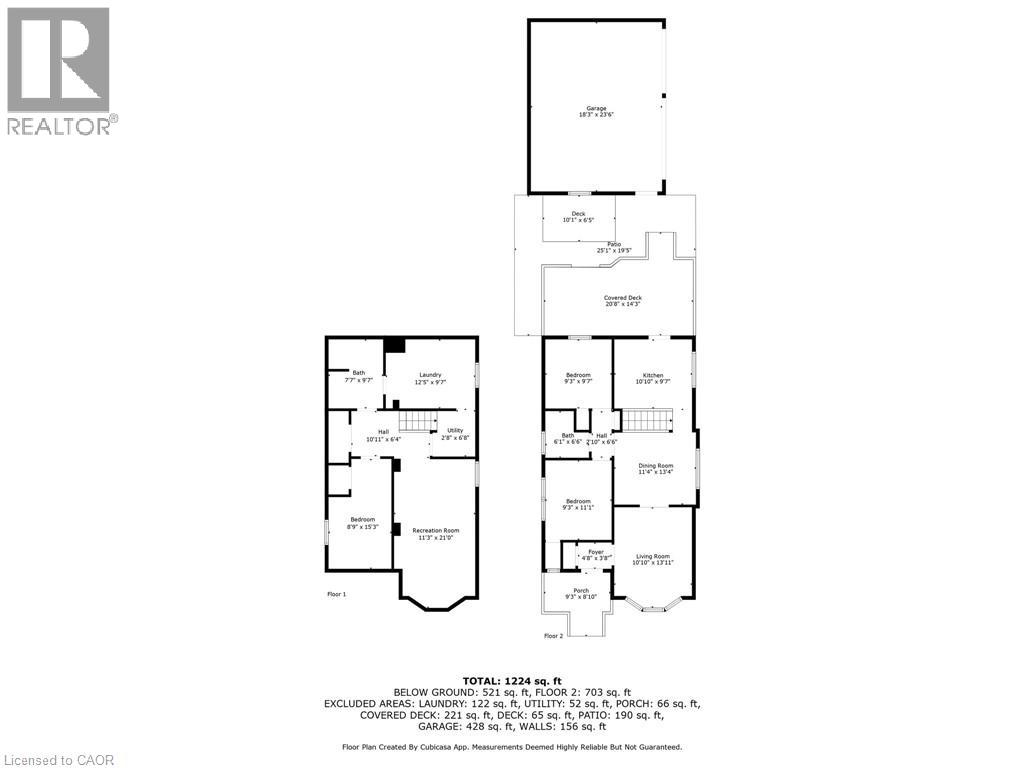201 Fairfield Avenue Hamilton, Ontario L8H 5H3
3 Bedroom
2 Bathroom
832 ft2
Bungalow
Central Air Conditioning
Forced Air
$649,900
Fabulous opportunity to own a turnkey bungalow, well maintained and impressively updated. Comes with a finished basement, new rear deck and heated, insulated double car garage! Many updates including furnace and AC (2024), roof (2019), eavestroughs, soffits, fascia, siding, on both home and garage (2024) and main bathroom (2024). Smart buy for all first time buyers, car enthusiasts, contractors, etc. Don't miss this rare find! (id:50886)
Property Details
| MLS® Number | 40772007 |
| Property Type | Single Family |
| Amenities Near By | Park |
| Equipment Type | None |
| Features | Automatic Garage Door Opener |
| Parking Space Total | 3 |
| Rental Equipment Type | None |
| Structure | Porch |
Building
| Bathroom Total | 2 |
| Bedrooms Above Ground | 2 |
| Bedrooms Below Ground | 1 |
| Bedrooms Total | 3 |
| Appliances | Dryer, Refrigerator, Washer, Gas Stove(s), Window Coverings, Garage Door Opener |
| Architectural Style | Bungalow |
| Basement Development | Finished |
| Basement Type | Full (finished) |
| Constructed Date | 1939 |
| Construction Style Attachment | Detached |
| Cooling Type | Central Air Conditioning |
| Exterior Finish | Brick, Vinyl Siding |
| Foundation Type | Block |
| Heating Fuel | Natural Gas |
| Heating Type | Forced Air |
| Stories Total | 1 |
| Size Interior | 832 Ft2 |
| Type | House |
| Utility Water | Municipal Water |
Parking
| Detached Garage |
Land
| Access Type | Road Access |
| Acreage | No |
| Land Amenities | Park |
| Sewer | Municipal Sewage System |
| Size Depth | 100 Ft |
| Size Frontage | 33 Ft |
| Size Total Text | Under 1/2 Acre |
| Zoning Description | C |
Rooms
| Level | Type | Length | Width | Dimensions |
|---|---|---|---|---|
| Basement | Recreation Room | 11'3'' x 21'0'' | ||
| Basement | Bedroom | 8'9'' x 15'3'' | ||
| Basement | Utility Room | 2'8'' x 6'8'' | ||
| Basement | Laundry Room | 12'5'' x 9'7'' | ||
| Basement | 4pc Bathroom | 7'7'' x 9'7'' | ||
| Main Level | Foyer | 4'8'' x 3'8'' | ||
| Main Level | Living Room | 10'10'' x 13'11'' | ||
| Main Level | Bedroom | 9'3'' x 11'1'' | ||
| Main Level | Dining Room | 11'4'' x 13'4'' | ||
| Main Level | 4pc Bathroom | 6'1'' x 6'6'' | ||
| Main Level | Kitchen | 10'10'' x 9'7'' | ||
| Main Level | Bedroom | 9'3'' x 10'10'' |
https://www.realtor.ca/real-estate/28895384/201-fairfield-avenue-hamilton
Contact Us
Contact us for more information
Michael St. Jean
Salesperson
(289) 239-8860
www.youtube.com/embed/Cmg3MgM_cck
www.youtube.com/embed/aCBN-TlntIY
www.stjeanrealty.com/
Michael St. Jean Realty Inc.
88 Wilson Street West
Ancaster, Ontario L9G 1N2
88 Wilson Street West
Ancaster, Ontario L9G 1N2
(289) 239-8866
(289) 239-8860

