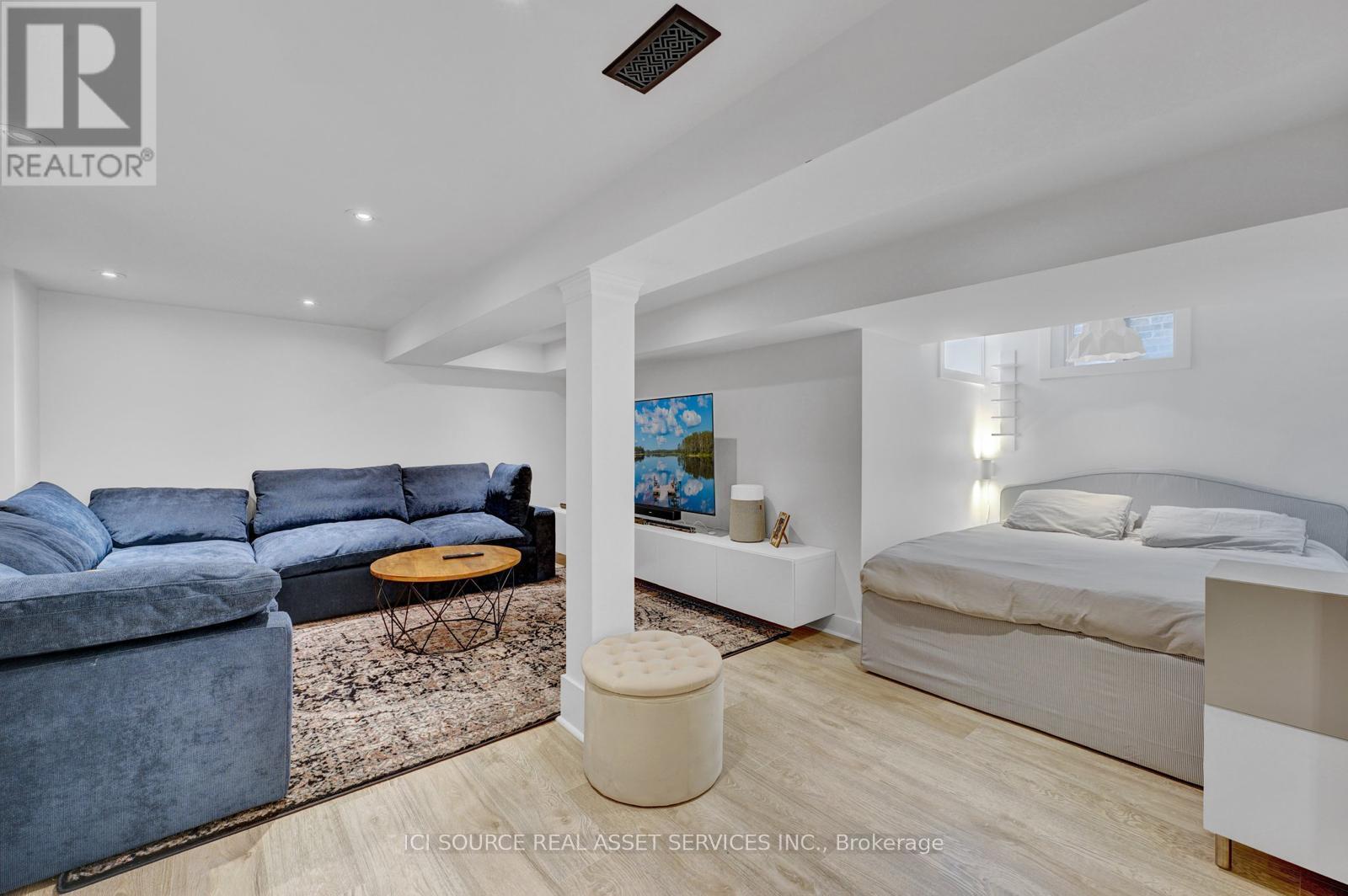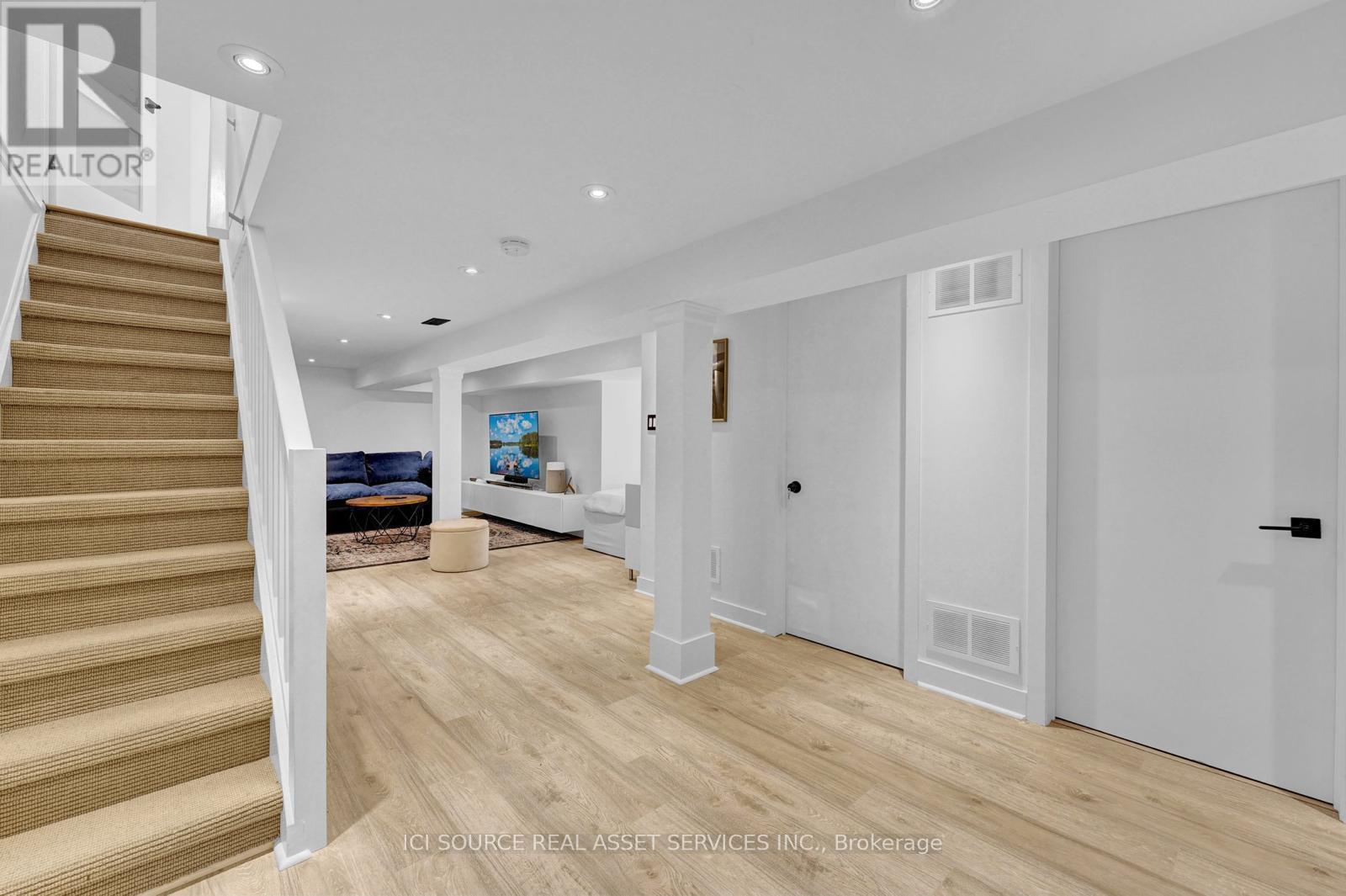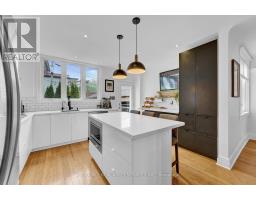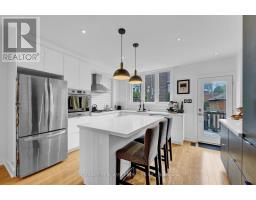201 Glenholme Avenue Toronto, Ontario M6E 3C5
$5,000 Monthly
Furnished family home on Glenholme Avenue for short-term rent. Mid-July 2025 to Mid-February 2026. Landlord renting out fully furnished family home perfect for a family or professionals looking for a place to stay in a friendly neighborhood full of young families, steps from St. Clair West! About the House: 4 bedrooms, 2 bathrooms (currently set up as 3 bedrooms + office upstairs, and a queen bed in the renovated basement). Freshly updated with new furniture, decor, and paint. Wood-burning replace insert on the way (not shown in photos).fi Basement includes a movie/family room and a full bathroom. Backyard upgrades in progress: refreshed deck, renovated garage, and brand-new outdoor furniture Fully equipped kitchen with all cookware and dinnerware Street parking always available out front with a permit (~$20/month); driveway available for loading/unloading. Open to negotiating rental duration and price. *For Additional Property Details Click The Brochure Icon Below* (id:50886)
Property Details
| MLS® Number | C12162010 |
| Property Type | Single Family |
| Community Name | Oakwood Village |
| Features | In Suite Laundry |
Building
| Bathroom Total | 2 |
| Bedrooms Above Ground | 4 |
| Bedrooms Total | 4 |
| Appliances | Water Meter |
| Basement Development | Finished |
| Basement Type | N/a (finished) |
| Construction Style Attachment | Semi-detached |
| Cooling Type | Central Air Conditioning |
| Exterior Finish | Brick |
| Fireplace Present | Yes |
| Foundation Type | Unknown |
| Heating Fuel | Natural Gas |
| Heating Type | Forced Air |
| Stories Total | 2 |
| Size Interior | 1,100 - 1,500 Ft2 |
| Type | House |
| Utility Water | Municipal Water |
Parking
| Detached Garage | |
| Garage |
Land
| Acreage | No |
| Sewer | Sanitary Sewer |
Rooms
| Level | Type | Length | Width | Dimensions |
|---|---|---|---|---|
| Second Level | Primary Bedroom | 5.75 m | 3.25 m | 5.75 m x 3.25 m |
| Second Level | Bedroom 2 | 4.57 m | 2.68 m | 4.57 m x 2.68 m |
| Second Level | Bedroom 3 | 4.14 m | 3.4 m | 4.14 m x 3.4 m |
| Second Level | Bedroom 4 | 3.24 m | 2.29 m | 3.24 m x 2.29 m |
| Basement | Recreational, Games Room | 10.06 m | 5.76 m | 10.06 m x 5.76 m |
| Main Level | Foyer | 6.12 m | 1.81 m | 6.12 m x 1.81 m |
| Main Level | Kitchen | 4.32 m | 4.28 m | 4.32 m x 4.28 m |
| Main Level | Living Room | 4.12 m | 3.83 m | 4.12 m x 3.83 m |
| Main Level | Dining Room | 4.12 m | 3.27 m | 4.12 m x 3.27 m |
Contact Us
Contact us for more information
James Tasca
Broker of Record
(800) 253-1787
(855) 517-6424
(855) 517-6424
www.icisource.ca/



































