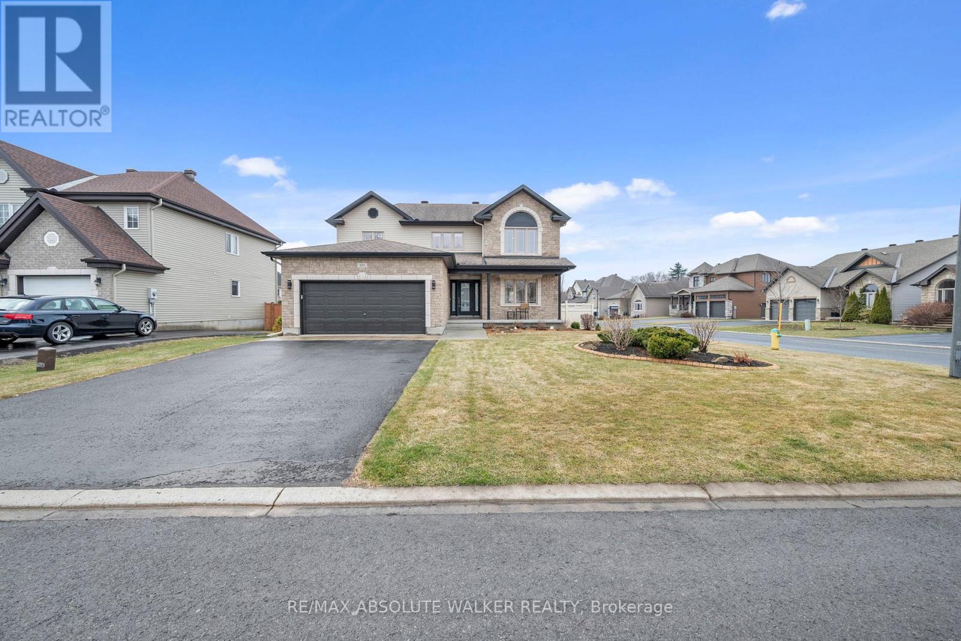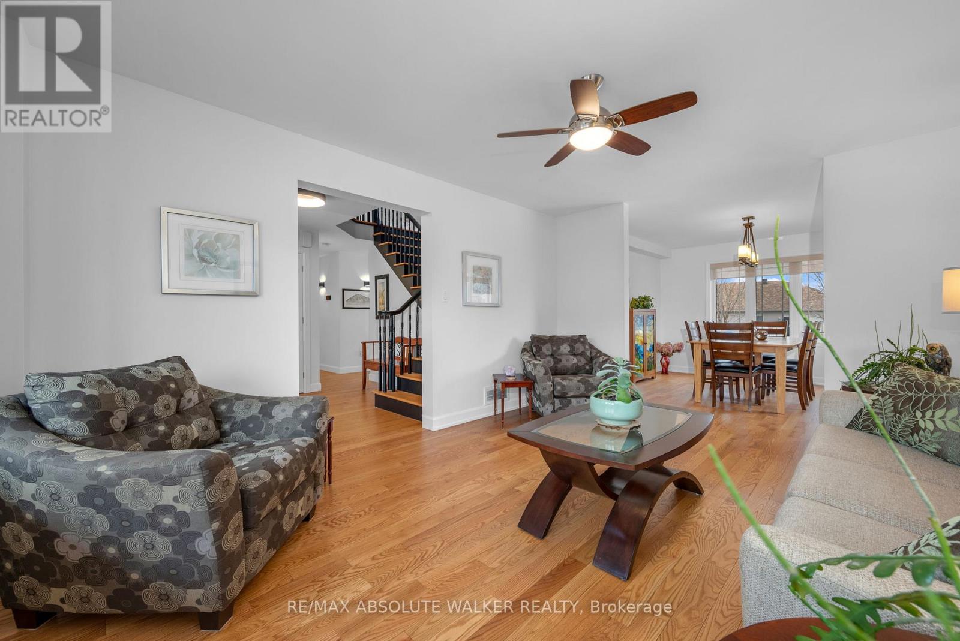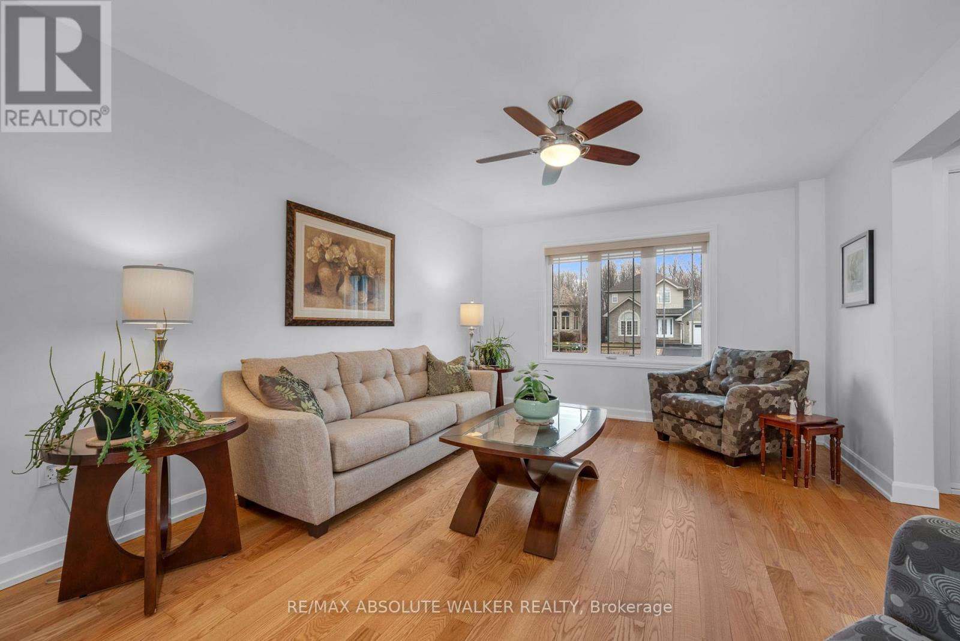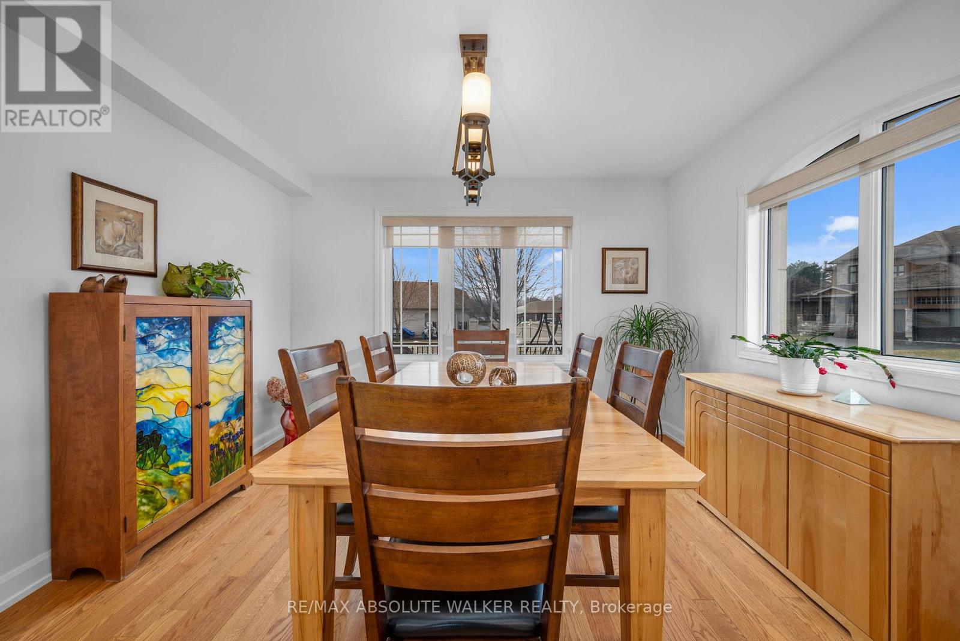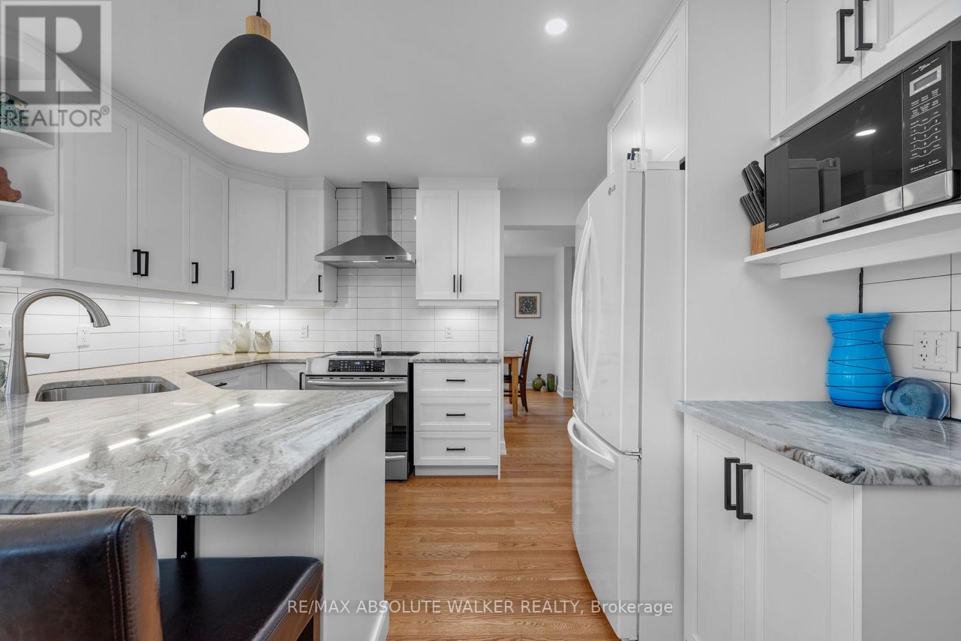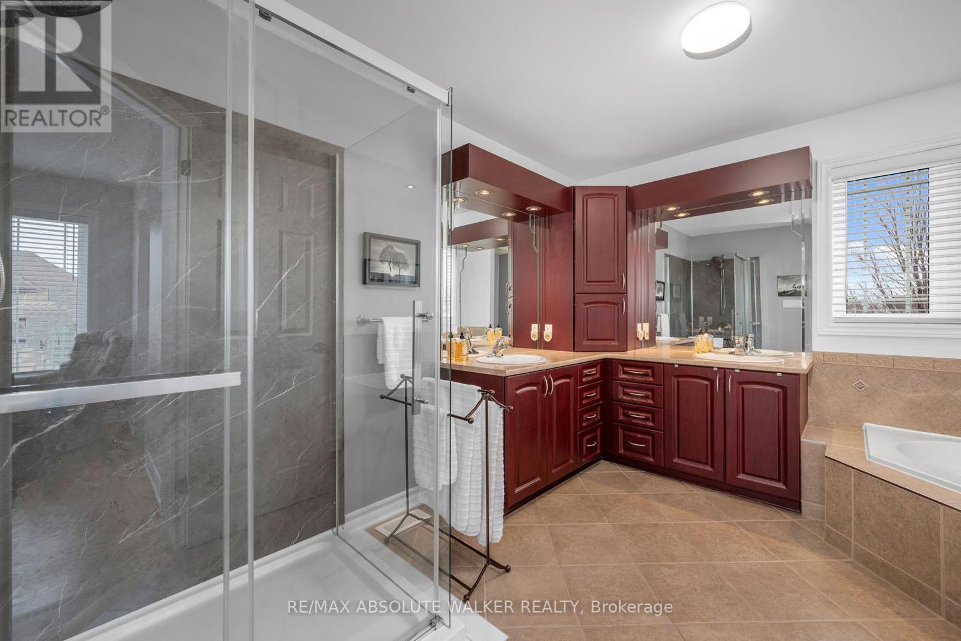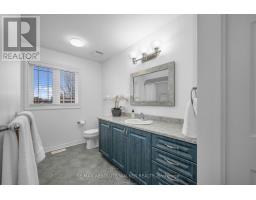201 Jasper Crescent Clarence-Rockland, Ontario K4K 0A3
$794,900
Tucked away in a quiet part of sought-after Morris Village, this stunning corner-lot home offers the perfect blend of privacy, convenience, and modern charm. Located on a low-traffic street, you're just steps from schools, shops, and restaurants, making this an ideal location for families and professionals alike.The property boasts a fully fenced yard, a spacious deck perfect for entertaining, and a paved area ideal for extra exterior storage, all set on a generous lot with loads of outdoor potential. Inside, the home is sun-filled and inviting, with a layout that flows seamlessly from room to room. Extensively renovated since 2021, every inch of this home reflects thoughtful updates and a commitment to quality.The garage and front porch feature sleek epoxy-coated floors, adding a clean, modern touch. Bonus: the home is generator ready, and a generator could be included in the purchase price for added peace of mind.Upstairs you'll find three spacious, light-filled bedrooms, while the fully finished basement offers a large rec room and a dedicated home gym, perfect for relaxing, entertaining, or staying active year-round. With style, space, and smart upgrades, this home checks every box, all in a peaceful, walkable community close to everything you need. (id:50886)
Property Details
| MLS® Number | X12095240 |
| Property Type | Single Family |
| Community Name | 606 - Town of Rockland |
| Amenities Near By | Marina, Park, Schools |
| Community Features | Community Centre |
| Features | Flat Site, Lane, Dry, Carpet Free |
| Parking Space Total | 6 |
| Structure | Deck, Patio(s), Shed |
Building
| Bathroom Total | 3 |
| Bedrooms Above Ground | 3 |
| Bedrooms Total | 3 |
| Amenities | Fireplace(s) |
| Appliances | Water Heater, Dishwasher, Dryer, Storage Shed, Stove, Washer, Window Coverings, Refrigerator |
| Basement Development | Finished |
| Basement Type | Full (finished) |
| Construction Style Attachment | Detached |
| Cooling Type | Central Air Conditioning |
| Exterior Finish | Vinyl Siding, Stone |
| Fire Protection | Alarm System, Smoke Detectors |
| Fireplace Present | Yes |
| Foundation Type | Poured Concrete |
| Half Bath Total | 1 |
| Heating Fuel | Natural Gas |
| Heating Type | Forced Air |
| Stories Total | 2 |
| Size Interior | 2,000 - 2,500 Ft2 |
| Type | House |
| Utility Power | Generator |
| Utility Water | Municipal Water |
Parking
| Attached Garage | |
| Garage |
Land
| Acreage | No |
| Land Amenities | Marina, Park, Schools |
| Landscape Features | Landscaped |
| Sewer | Sanitary Sewer |
| Size Depth | 85 Ft |
| Size Frontage | 53 Ft ,2 In |
| Size Irregular | 53.2 X 85 Ft |
| Size Total Text | 53.2 X 85 Ft |
Rooms
| Level | Type | Length | Width | Dimensions |
|---|---|---|---|---|
| Second Level | Primary Bedroom | 3.715 m | 4.477 m | 3.715 m x 4.477 m |
| Second Level | Bathroom | 3.546 m | 3.348 m | 3.546 m x 3.348 m |
| Second Level | Bedroom | 3.66 m | 3.241 m | 3.66 m x 3.241 m |
| Second Level | Bedroom | 3.662 m | 3.225 m | 3.662 m x 3.225 m |
| Second Level | Bathroom | 1.676 m | 2.835 m | 1.676 m x 2.835 m |
| Basement | Great Room | 4.422 m | 7.043 m | 4.422 m x 7.043 m |
| Basement | Exercise Room | 2.671 m | 3.118 m | 2.671 m x 3.118 m |
| Ground Level | Foyer | 2.696 m | 2.627 m | 2.696 m x 2.627 m |
| Ground Level | Living Room | 3.596 m | 4.748 m | 3.596 m x 4.748 m |
| Ground Level | Dining Room | 3.554 m | 3.59 m | 3.554 m x 3.59 m |
| Ground Level | Kitchen | 3.228 m | 3.432 m | 3.228 m x 3.432 m |
| Ground Level | Eating Area | 3.053 m | 4.569 m | 3.053 m x 4.569 m |
| Ground Level | Family Room | 3.632 m | 4.569 m | 3.632 m x 4.569 m |
| Ground Level | Mud Room | 2.115 m | 2.619 m | 2.115 m x 2.619 m |
Contact Us
Contact us for more information
Geoff Walker
Salesperson
www.walkerottawa.com/
www.facebook.com/walkerottawa/
twitter.com/walkerottawa?lang=en
238 Argyle Ave Unit A
Ottawa, Ontario K2P 1B9
(613) 422-2055
(613) 721-5556
Carl Brunet
Salesperson
www.walkerottawa.com/
www.facebook.com/walkerottawa/
twitter.com/walkerottawa?lang=en
238 Argyle Ave Unit A
Ottawa, Ontario K2P 1B9
(613) 422-2055
(613) 721-5556

