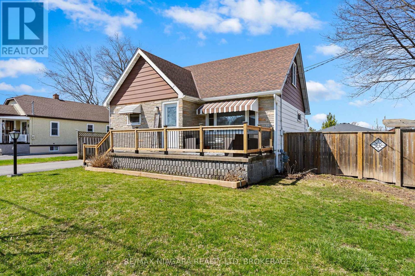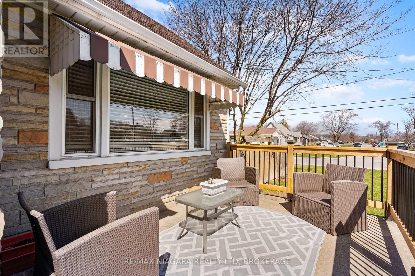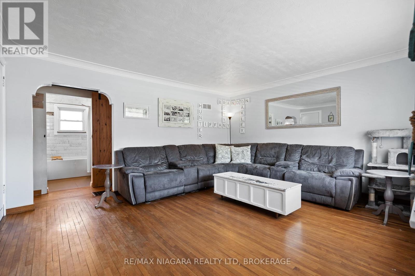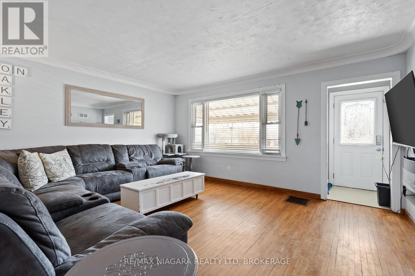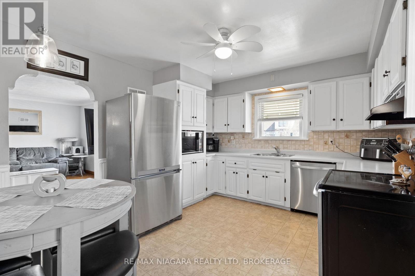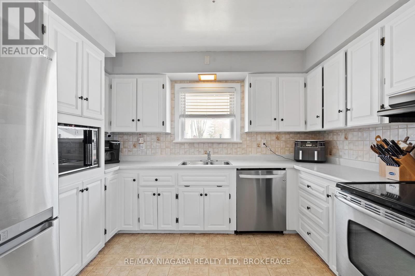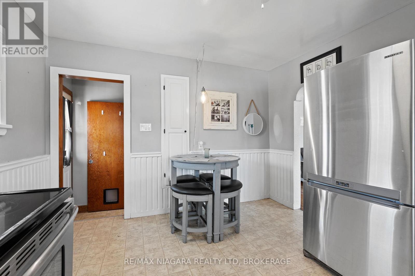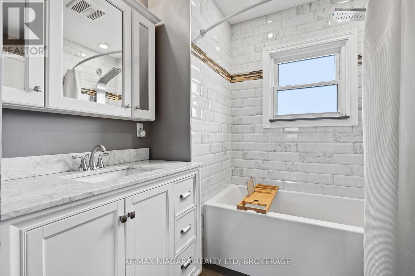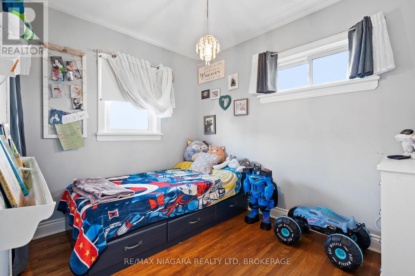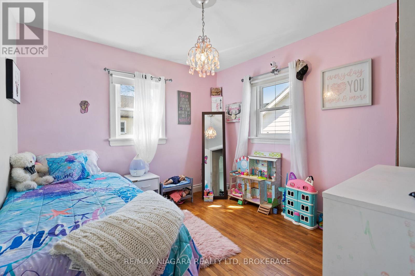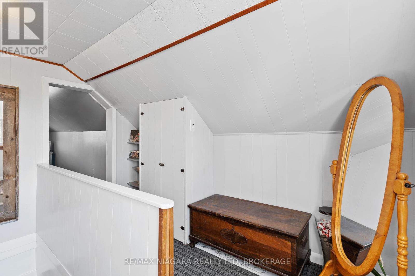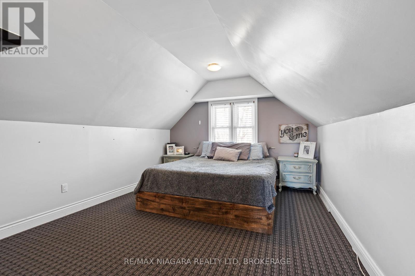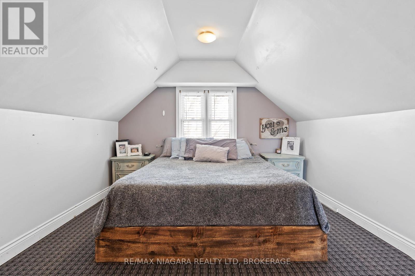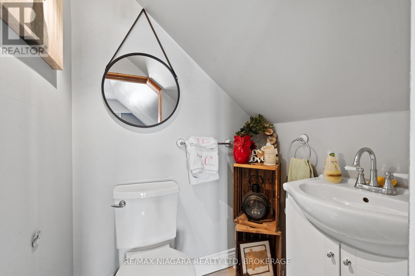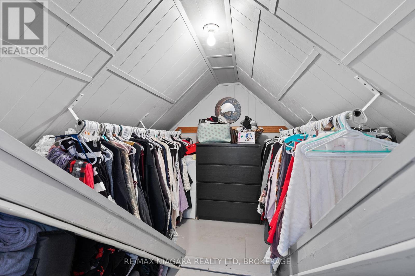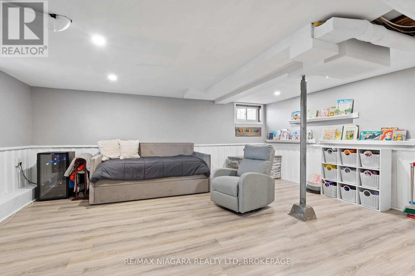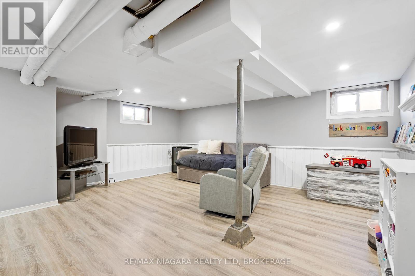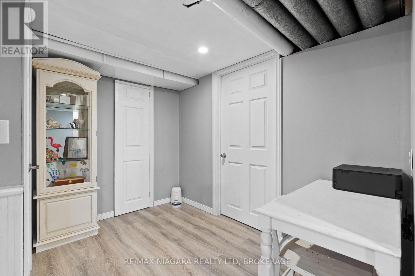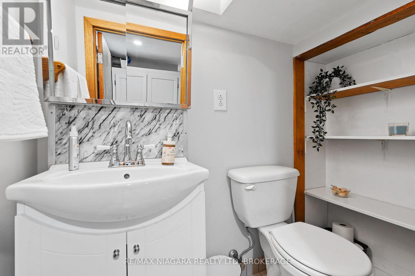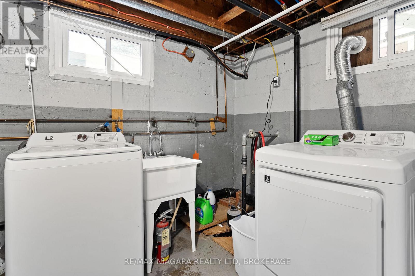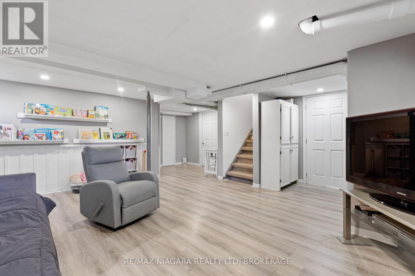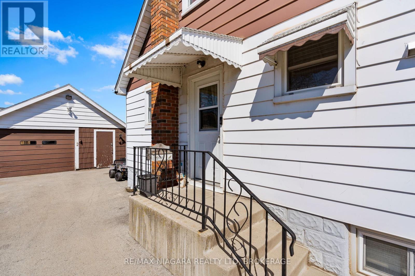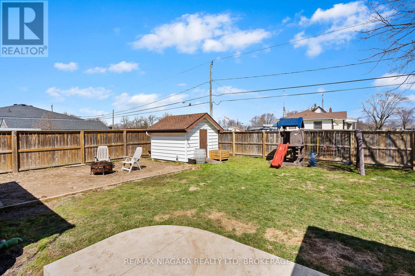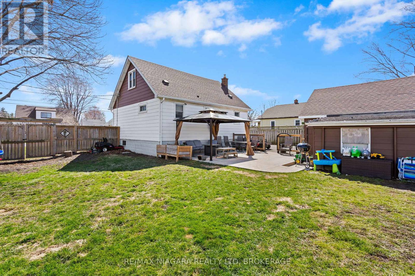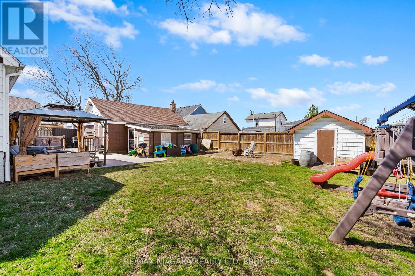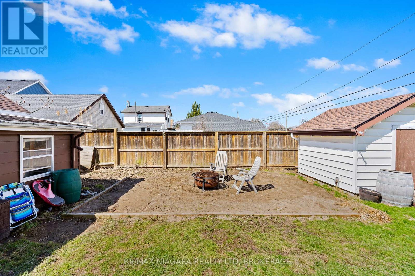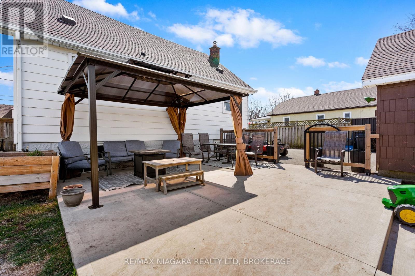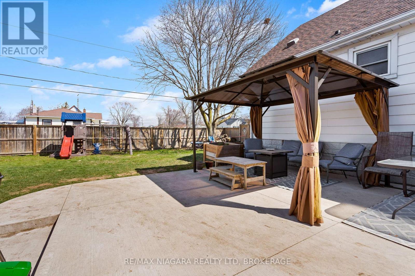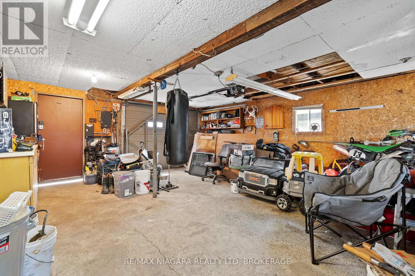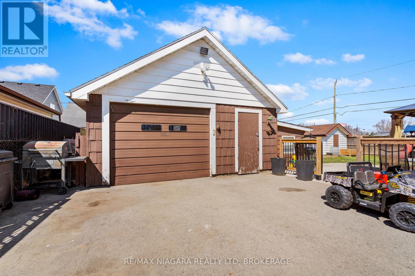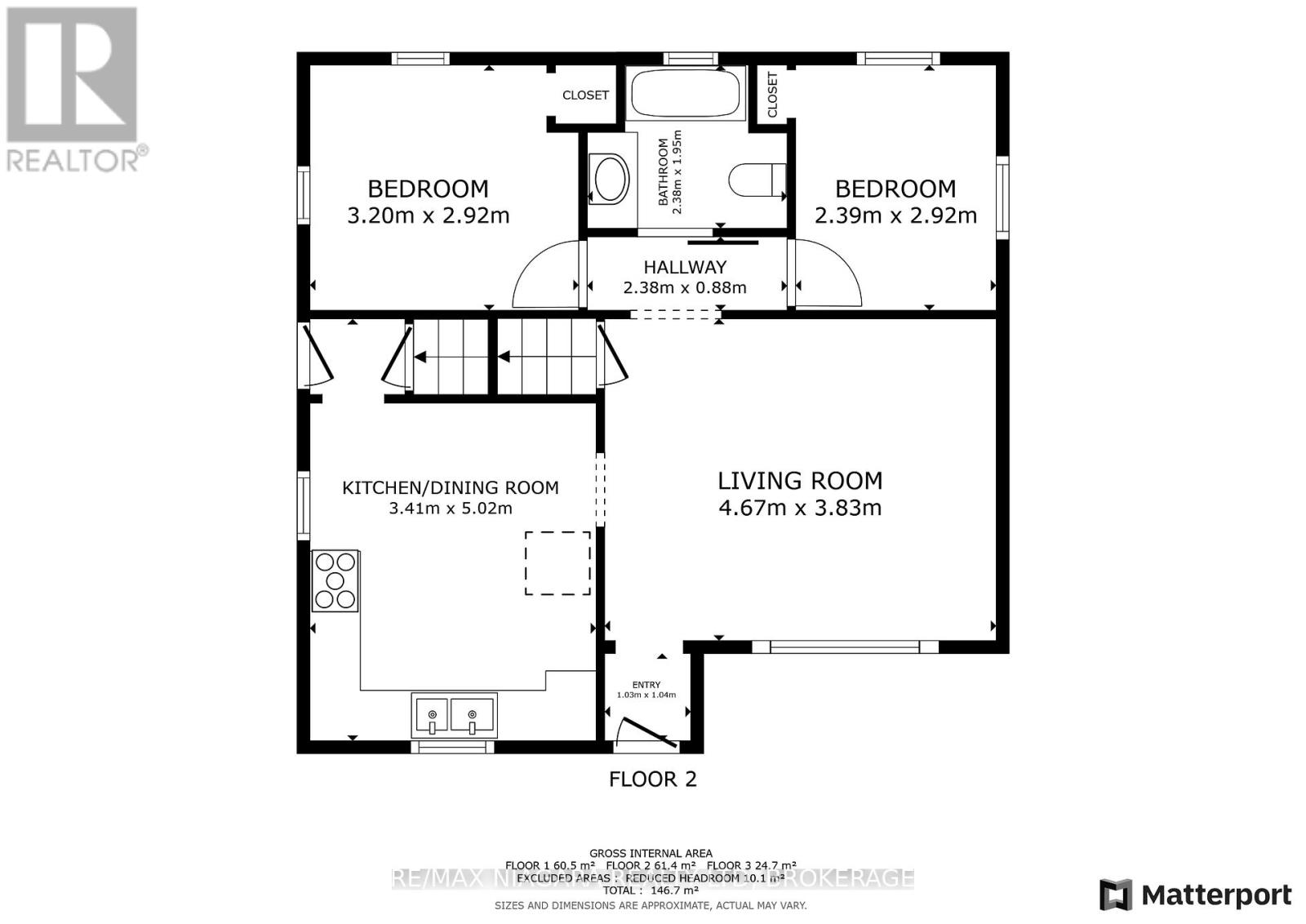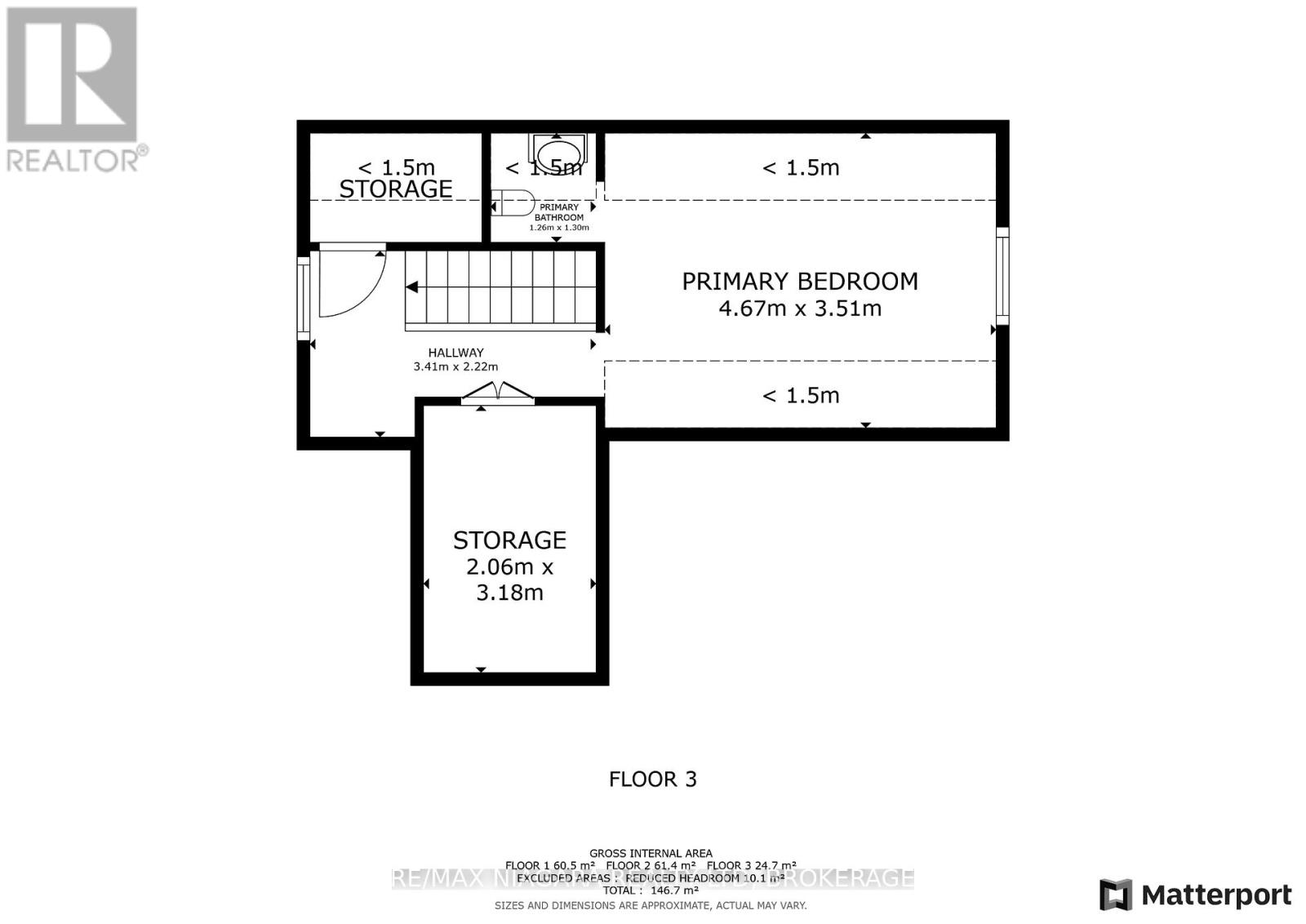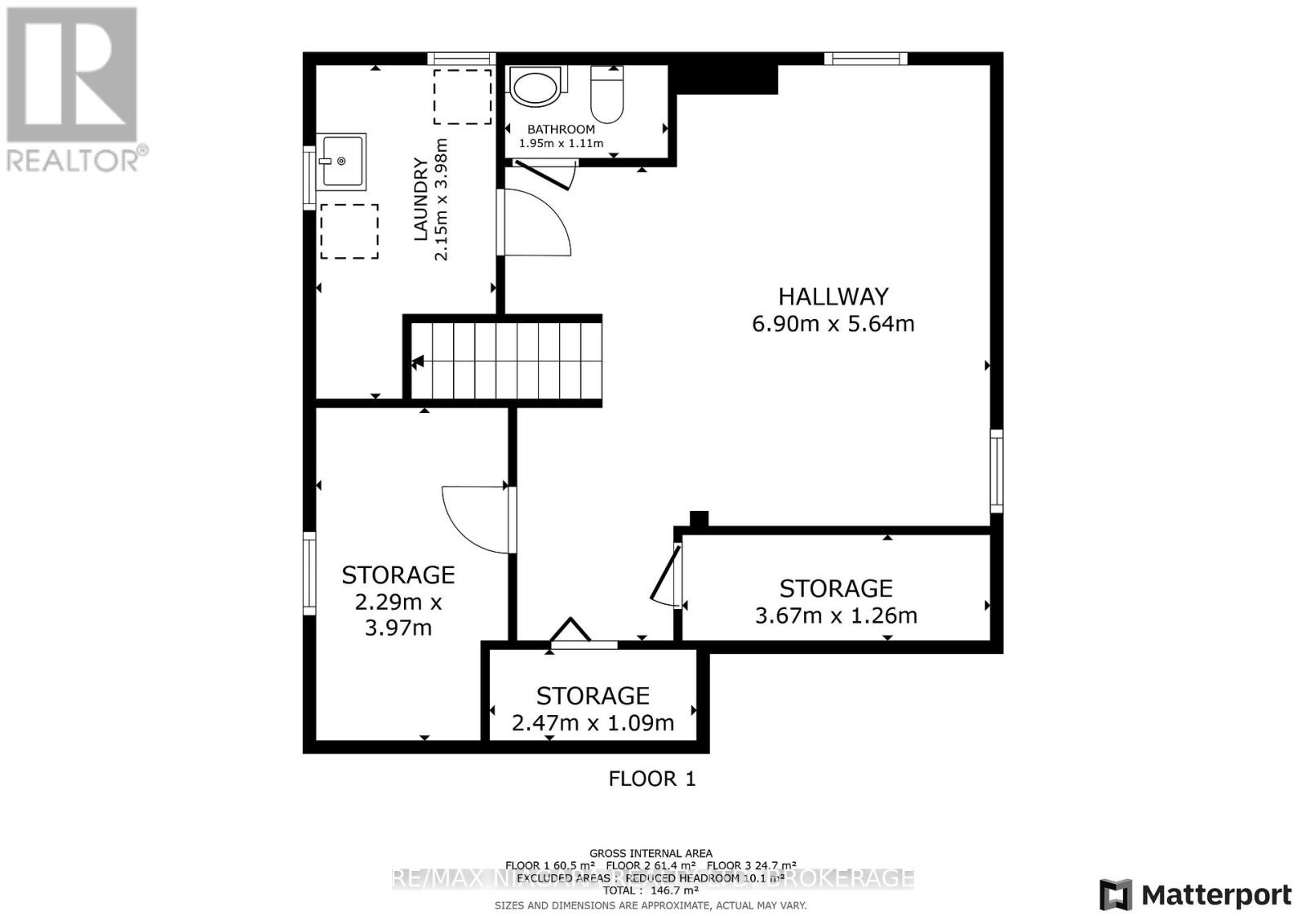201 Knoll Street Port Colborne, Ontario L3K 5B4
$515,000
Bright 3-bed, 3-bath home on a spacious corner lotideal for first-time buyers seeking value, flexibility, and future potential. There's plenty of room to grow at this home! The main level offers easy potential for main-floor living with two comfortable bedrooms, a sunlit living room with picture window, a well-appointed kitchen, and a newly renovated 4-pc bath with soaker tub. Upstairs, a private primary suite features a large bedroom, two walk-in closets, and a handy 2-pc ensuitea quiet retreat at days end. The finished basement adds a cozy rec room, another 2-pc bath, and excellent storage. Outside, enjoy a fully fenced and expansive corner lot and a detached garage + workshopgreat for projects, bikes, or extra storage. Convenient location with everyday amenities, parks, and commuter routes nearby. (id:50886)
Property Details
| MLS® Number | X12415936 |
| Property Type | Single Family |
| Community Name | 877 - Main Street |
| Amenities Near By | Golf Nearby, Park, Place Of Worship, Schools |
| Parking Space Total | 7 |
Building
| Bathroom Total | 3 |
| Bedrooms Above Ground | 3 |
| Bedrooms Total | 3 |
| Age | 51 To 99 Years |
| Basement Development | Finished |
| Basement Type | Full (finished) |
| Construction Style Attachment | Detached |
| Cooling Type | Central Air Conditioning |
| Exterior Finish | Vinyl Siding |
| Foundation Type | Block |
| Half Bath Total | 2 |
| Heating Fuel | Natural Gas |
| Heating Type | Forced Air |
| Stories Total | 2 |
| Size Interior | 700 - 1,100 Ft2 |
| Type | House |
| Utility Water | Municipal Water |
Parking
| Detached Garage | |
| Garage |
Land
| Acreage | No |
| Land Amenities | Golf Nearby, Park, Place Of Worship, Schools |
| Sewer | Sanitary Sewer |
| Size Depth | 97 Ft |
| Size Frontage | 79 Ft |
| Size Irregular | 79 X 97 Ft |
| Size Total Text | 79 X 97 Ft |
| Surface Water | Lake/pond |
| Zoning Description | R1 |
Rooms
| Level | Type | Length | Width | Dimensions |
|---|---|---|---|---|
| Second Level | Primary Bedroom | 4.67 m | 3.51 m | 4.67 m x 3.51 m |
| Second Level | Bathroom | 1.3 m | 1.26 m | 1.3 m x 1.26 m |
| Basement | Other | 3.97 m | 2.29 m | 3.97 m x 2.29 m |
| Basement | Other | 3.67 m | 1.26 m | 3.67 m x 1.26 m |
| Basement | Recreational, Games Room | 6.9 m | 5.64 m | 6.9 m x 5.64 m |
| Basement | Recreational, Games Room | 6.9 m | 5.64 m | 6.9 m x 5.64 m |
| Basement | Laundry Room | 3.98 m | 2.15 m | 3.98 m x 2.15 m |
| Main Level | Living Room | 4.67 m | 3.83 m | 4.67 m x 3.83 m |
| Main Level | Kitchen | 5.02 m | 3.41 m | 5.02 m x 3.41 m |
| Main Level | Bedroom | 3.2 m | 2.92 m | 3.2 m x 2.92 m |
| Main Level | Bedroom 2 | 2.92 m | 2.39 m | 2.92 m x 2.39 m |
| Main Level | Bathroom | 2.38 m | 1.95 m | 2.38 m x 1.95 m |
Contact Us
Contact us for more information
Nicki Lumsden
Broker
www.facebook.com/NiagaraSoldbyKate/
www.instagram.com/niagarasoldbykate/
261 Martindale Rd., Unit 14c
St. Catharines, Ontario L2W 1A2
(905) 687-9600
(905) 687-9494
www.remaxniagara.ca/
Kate Ostryhon-Lumsden
Salesperson
261 Martindale Rd., Unit 14c
St. Catharines, Ontario L2W 1A2
(905) 687-9600
(905) 687-9494
www.remaxniagara.ca/

