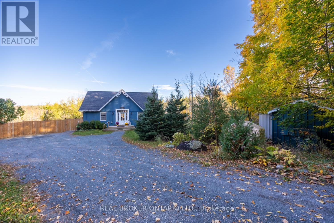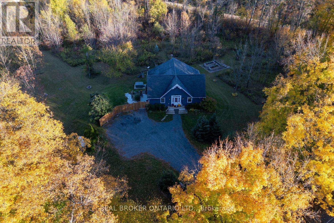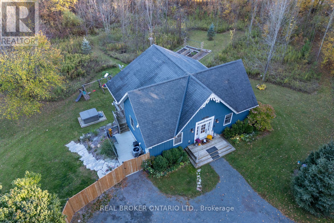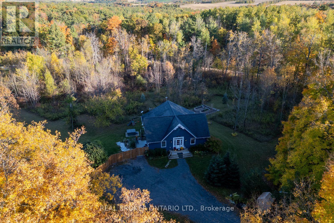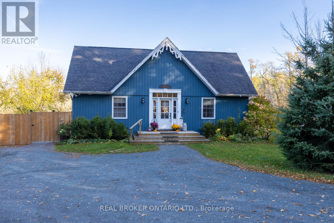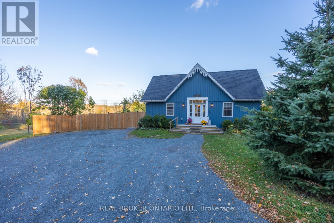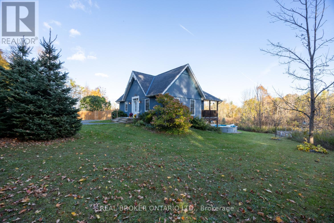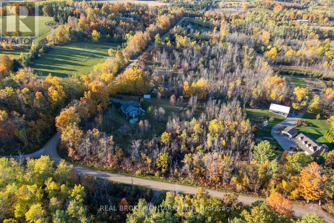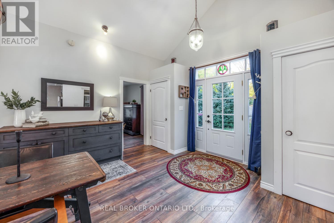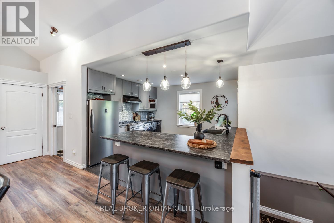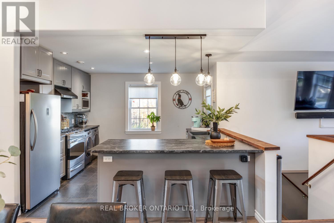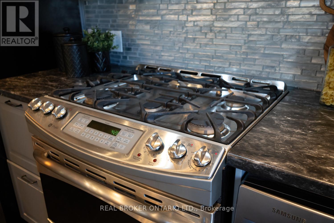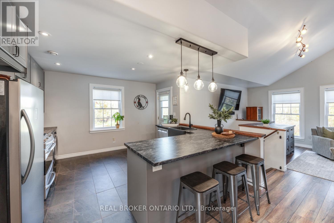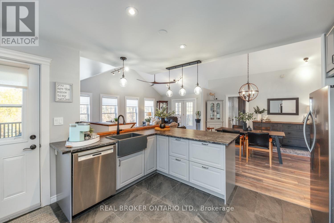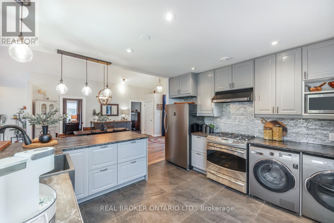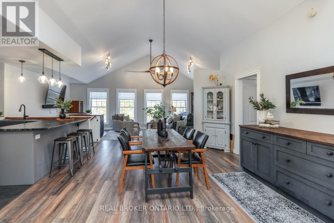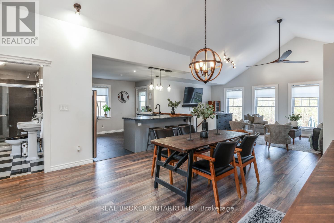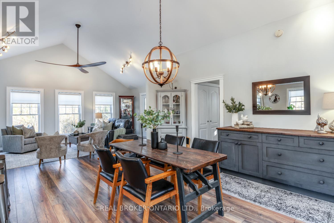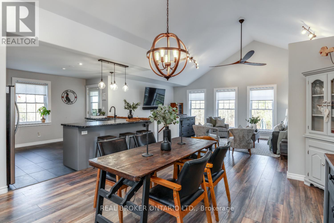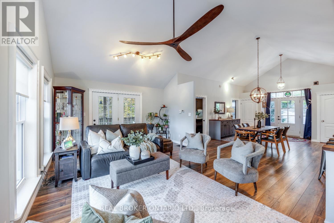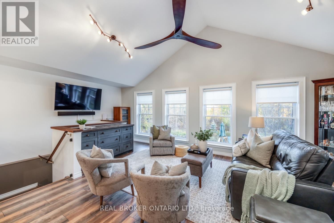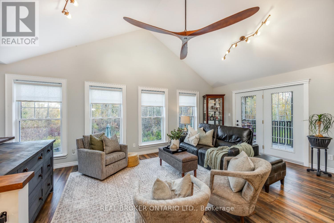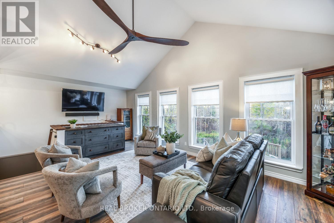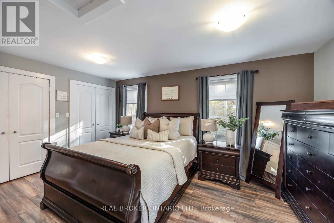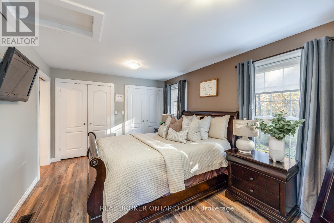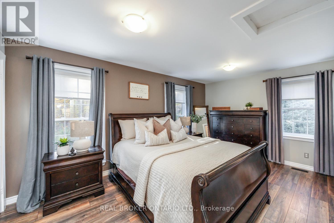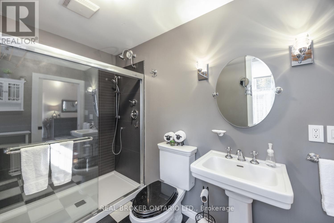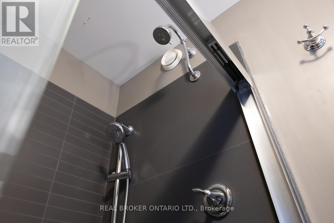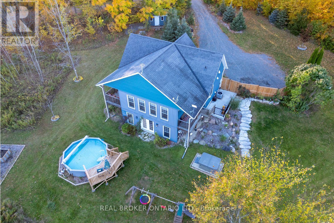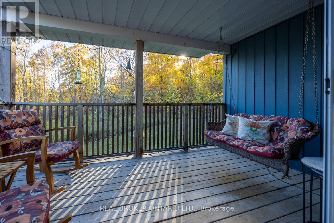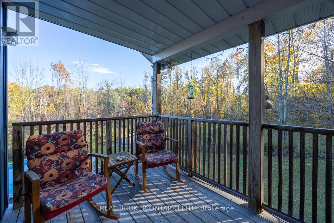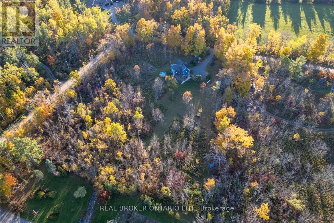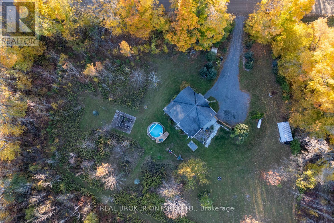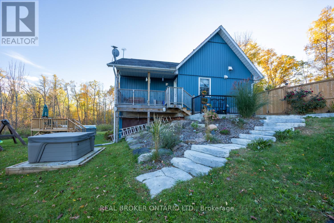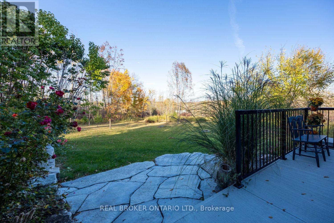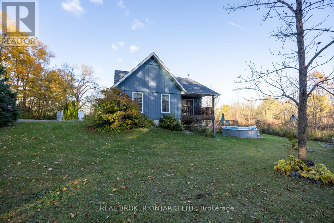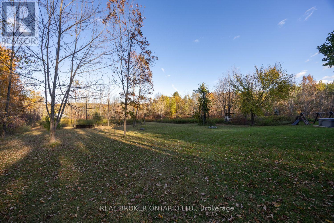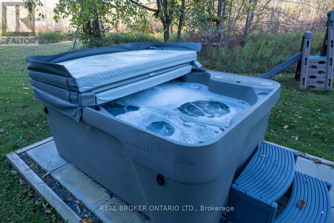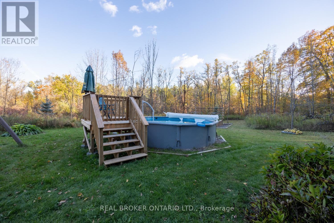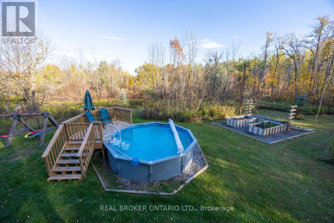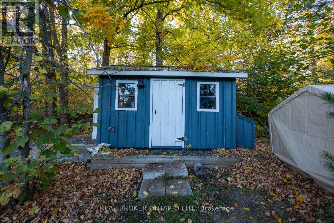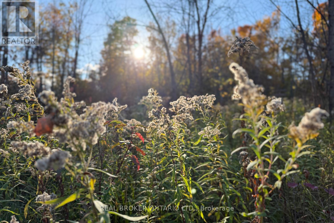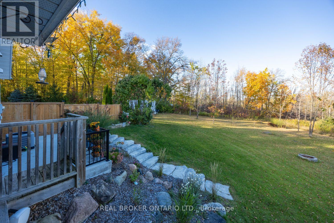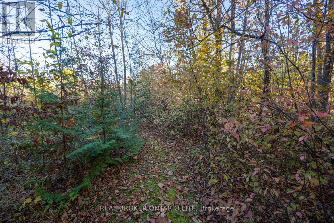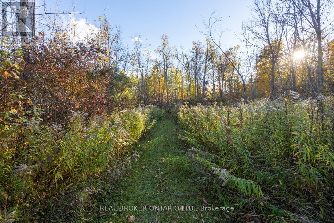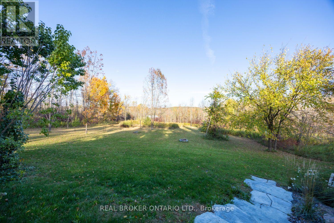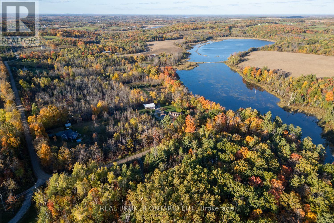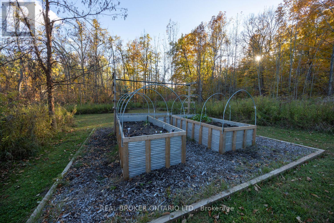201 Richardson Road Trent Hills, Ontario K0L 1Y0
$629,900
Nestled on approximately 2.95 serene acres, along a quiet, tree-lined road, this enchanting property offers the perfect blend of charm, comfort, and privacy. Surrounded by nature, it's a true retreat from the everyday hustle - a place to unwind, explore, and simply enjoy the beauty of your surroundings. Step inside to discover an updated kitchen featuring stainless steel appliances, including a gas range, and a convenient breakfast bar. The kitchen opens seamlessly to the dining area, where soaring cathedral ceilings create a bright, airy space ideal for gathering with friends and family.The spacious great room continues the open-concept flow, with luxury vinyl plank flooring, cathedral ceiling, and a walk-out to the deck - perfect for morning coffee or evening relaxation overlooking the trees.The primary bedroom offers two closets for ample storage, while the stunning bathroom features a modern walk-in shower and handy drying rack. The unfinished walk-out basement provides endless potential to expand your living space and make it your own.Outside, this spectacular property shines with walking trails, lush landscaping, gardens, and a fabulous yard surrounded by mature trees. Enjoy the large driveway, handy shed, above-ground pool, and relaxing hot tub - all while soaking in the peaceful sounds of nature.A truly special property where privacy and natural beauty meet everyday comfort. (id:50886)
Property Details
| MLS® Number | X12466040 |
| Property Type | Single Family |
| Community Name | Rural Trent Hills |
| Equipment Type | Propane Tank |
| Parking Space Total | 10 |
| Pool Type | Above Ground Pool |
| Rental Equipment Type | Propane Tank |
Building
| Bathroom Total | 2 |
| Bedrooms Above Ground | 1 |
| Bedrooms Total | 1 |
| Appliances | Central Vacuum, Water Heater, Dishwasher, Dryer, Microwave, Range, Washer, Water Softener, Refrigerator |
| Architectural Style | Bungalow |
| Basement Features | Walk Out, Separate Entrance |
| Basement Type | N/a, N/a |
| Construction Style Attachment | Detached |
| Cooling Type | Central Air Conditioning |
| Exterior Finish | Vinyl Siding |
| Flooring Type | Vinyl |
| Foundation Type | Unknown |
| Half Bath Total | 1 |
| Heating Fuel | Propane |
| Heating Type | Forced Air |
| Stories Total | 1 |
| Size Interior | 1,100 - 1,500 Ft2 |
| Type | House |
Parking
| No Garage |
Land
| Acreage | Yes |
| Sewer | Septic System |
| Size Depth | 359 Ft ,10 In |
| Size Frontage | 262 Ft ,2 In |
| Size Irregular | 262.2 X 359.9 Ft |
| Size Total Text | 262.2 X 359.9 Ft|2 - 4.99 Acres |
Rooms
| Level | Type | Length | Width | Dimensions |
|---|---|---|---|---|
| Main Level | Kitchen | 3.8 m | 3.68 m | 3.8 m x 3.68 m |
| Main Level | Dining Room | 5.05 m | 4.31 m | 5.05 m x 4.31 m |
| Main Level | Great Room | 5.3 m | 4.13 m | 5.3 m x 4.13 m |
| Main Level | Primary Bedroom | 5.03 m | 3.33 m | 5.03 m x 3.33 m |
https://www.realtor.ca/real-estate/28997253/201-richardson-road-trent-hills-rural-trent-hills
Contact Us
Contact us for more information
Marlene Boyle
Broker
(905) 926-5554
www.marleneboyle.com/
www.facebook.com/marleneboylerealtor
twitter.com/marleneboyle
www.linkedin.com/in/marleneboyle
113 King Street East Unit 2
Bowmanville, Ontario L1C 1N4
(888) 311-1172
www.joinreal.com/

