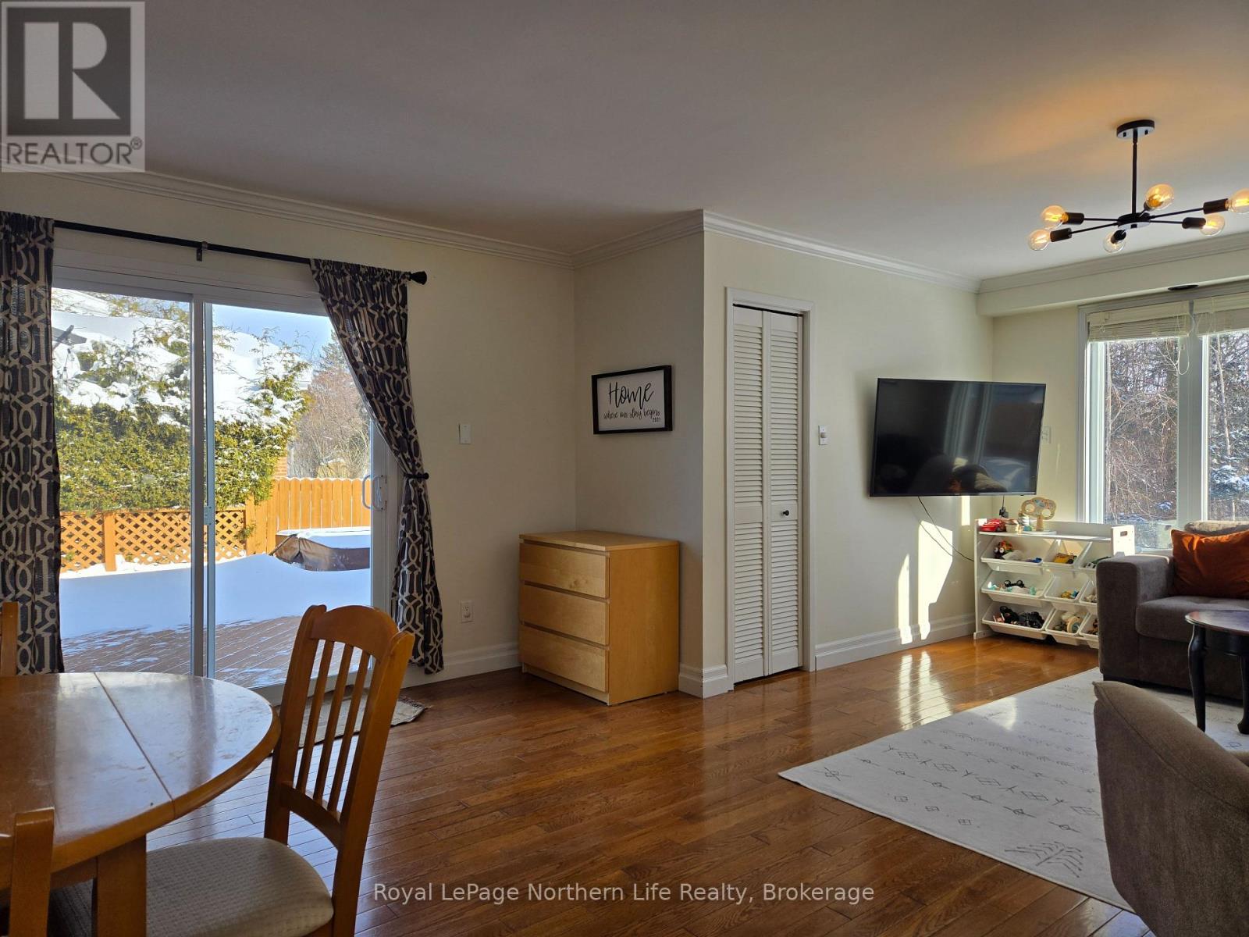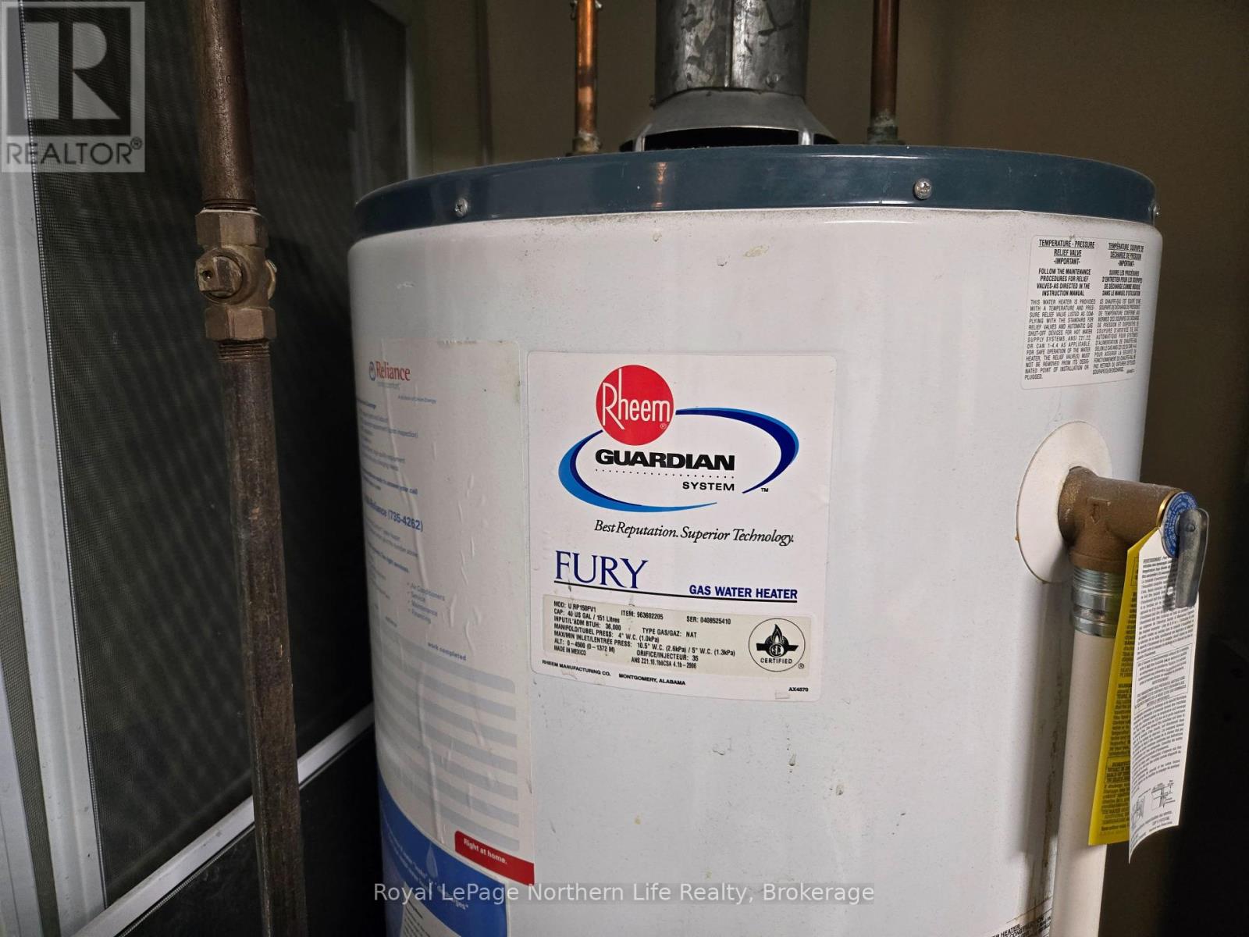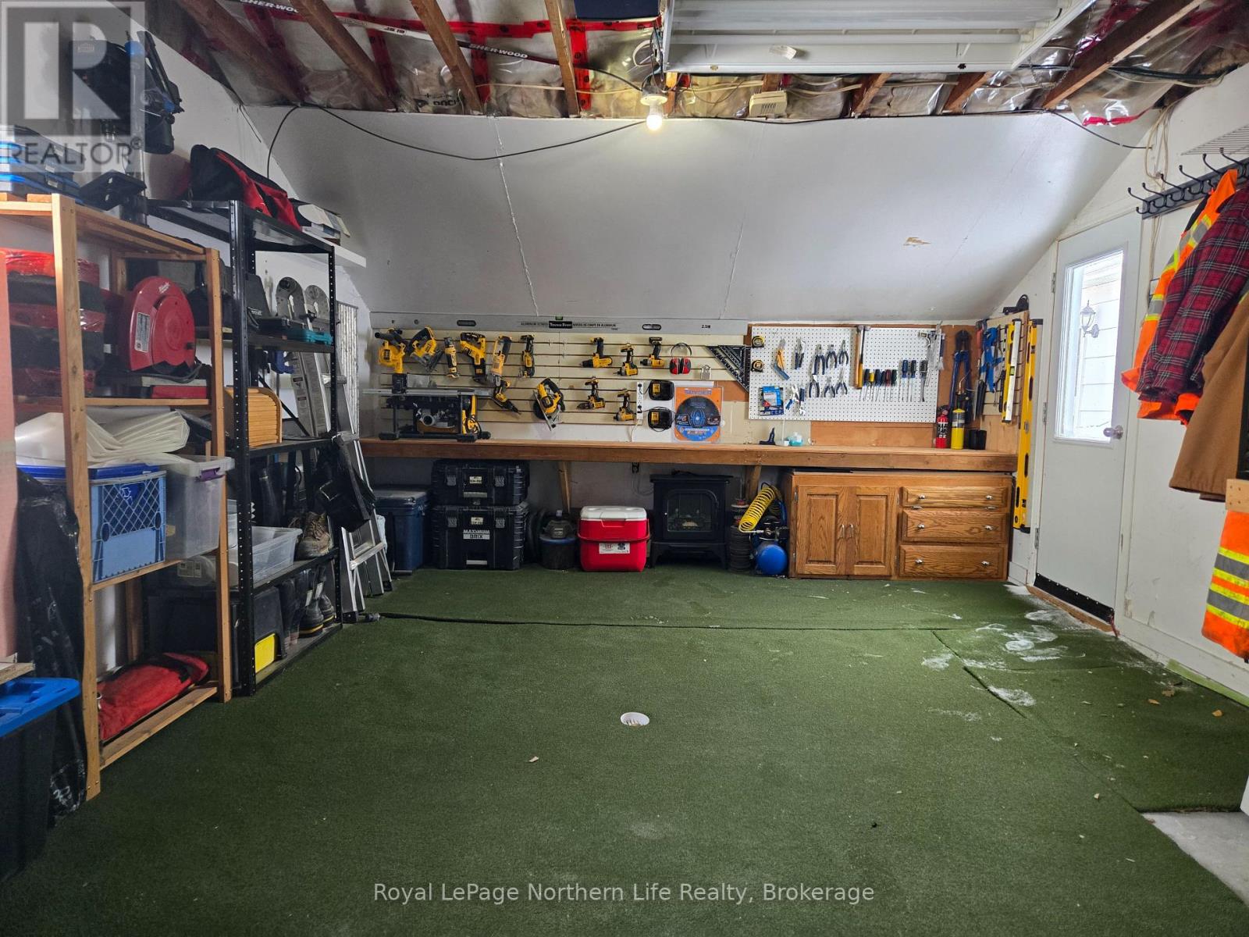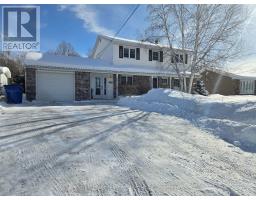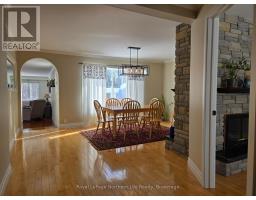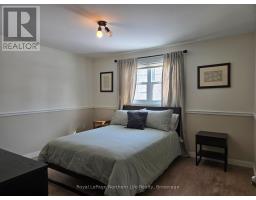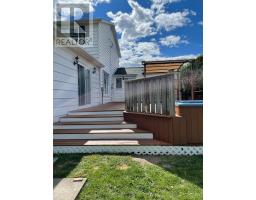201 Scott Street Temiskaming Shores, Ontario P0J 1P0
$525,000
Welcome to this charming and spacious four-bedroom home in one of the most sought-after family-friendly neighbourhoods in New Liskeard. The inviting stone-front exterior sets the tone for the warmth and character inside. Step into the large mudroom entry, offering easy deck access and a private fenced backyard with mature trees. It is perfect for outdoor relaxation and family fun. Inside, the home balances open-concept living with functional spaces. The bright kitchen overlooks a versatile family room, creating a seamless connection for entertaining or keeping an eye on the kids. A formal dining room and a cozy den or office provide additional space for privacy, hobbies, or gatherings. Warm hardwood flooring flows throughout the main level, complementing the elegant two-way gas fireplace that enhances both the formal dining and sitting areas. Owning a beautiful family home in a prime location is a fantastic opportunity to create memories. Don't miss out! (id:50886)
Property Details
| MLS® Number | T11975800 |
| Property Type | Single Family |
| Community Name | New Liskeard |
| Amenities Near By | Schools |
| Community Features | School Bus |
| Equipment Type | Water Heater |
| Features | Wooded Area, Ravine, Level |
| Parking Space Total | 5 |
| Rental Equipment Type | Water Heater |
| Structure | Deck, Shed |
Building
| Bathroom Total | 2 |
| Bedrooms Above Ground | 4 |
| Bedrooms Total | 4 |
| Age | 51 To 99 Years |
| Amenities | Fireplace(s) |
| Appliances | Dryer, Stove, Washer, Refrigerator |
| Basement Development | Partially Finished |
| Basement Type | Full (partially Finished) |
| Construction Style Attachment | Detached |
| Cooling Type | Central Air Conditioning |
| Exterior Finish | Vinyl Siding, Stone |
| Fire Protection | Security System |
| Fireplace Present | Yes |
| Fireplace Total | 1 |
| Foundation Type | Block |
| Heating Fuel | Natural Gas |
| Heating Type | Forced Air |
| Stories Total | 2 |
| Size Interior | 2,000 - 2,500 Ft2 |
| Type | House |
| Utility Water | Municipal Water |
Parking
| Attached Garage |
Land
| Acreage | No |
| Fence Type | Fenced Yard |
| Land Amenities | Schools |
| Sewer | Sanitary Sewer |
| Size Depth | 110 Ft |
| Size Frontage | 60 Ft |
| Size Irregular | 60 X 110 Ft |
| Size Total Text | 60 X 110 Ft|under 1/2 Acre |
| Zoning Description | R2 |
Rooms
| Level | Type | Length | Width | Dimensions |
|---|---|---|---|---|
| Second Level | Primary Bedroom | 3.1 m | 3.3 m | 3.1 m x 3.3 m |
| Second Level | Bedroom | 3.96 m | 2.74 m | 3.96 m x 2.74 m |
| Second Level | Bedroom 2 | 3.39 m | 3.35 m | 3.39 m x 3.35 m |
| Second Level | Bedroom 3 | 4.88 m | 2.44 m | 4.88 m x 2.44 m |
| Second Level | Bathroom | 2.25 m | 2.25 m | 2.25 m x 2.25 m |
| Basement | Other | 3.54 m | 2.32 m | 3.54 m x 2.32 m |
| Basement | Laundry Room | 3.35 m | 3.05 m | 3.35 m x 3.05 m |
| Basement | Recreational, Games Room | 3.3 m | 1.7 m | 3.3 m x 1.7 m |
| Main Level | Living Room | 6.09 m | 4.57 m | 6.09 m x 4.57 m |
| Main Level | Office | 2.6 m | 3.6 m | 2.6 m x 3.6 m |
| Main Level | Foyer | 3.32 m | 2.3 m | 3.32 m x 2.3 m |
| Main Level | Dining Room | 5.18 m | 3.96 m | 5.18 m x 3.96 m |
| Main Level | Kitchen | 3.34 m | 3.95 m | 3.34 m x 3.95 m |
| Main Level | Bathroom | 2.6 m | 2.2 m | 2.6 m x 2.2 m |
Utilities
| Cable | Installed |
| Sewer | Installed |
Contact Us
Contact us for more information
Judie Martin
Broker
117 Chippewa Street West
North Bay, Ontario P1B 6G3
(705) 472-2980










