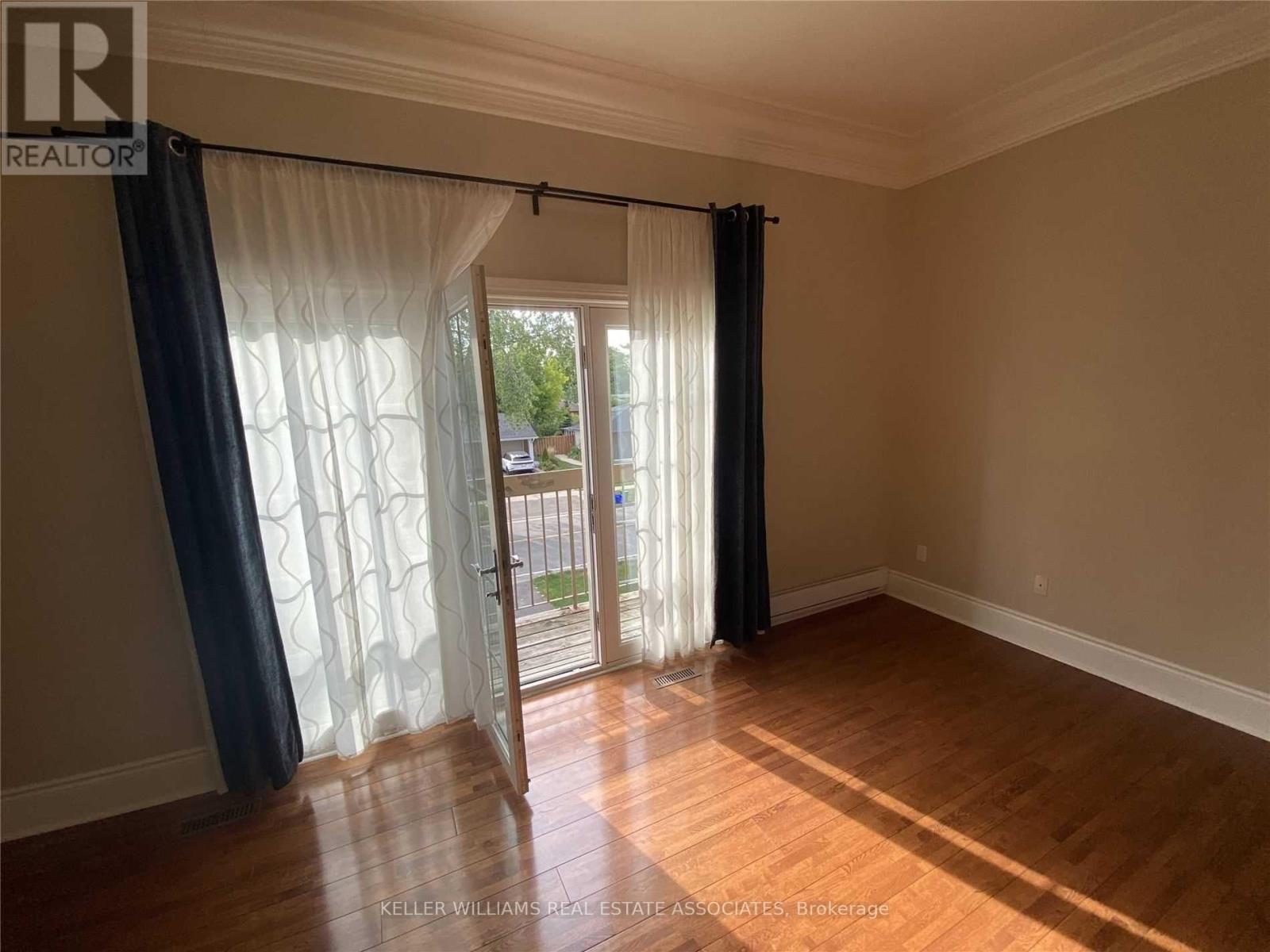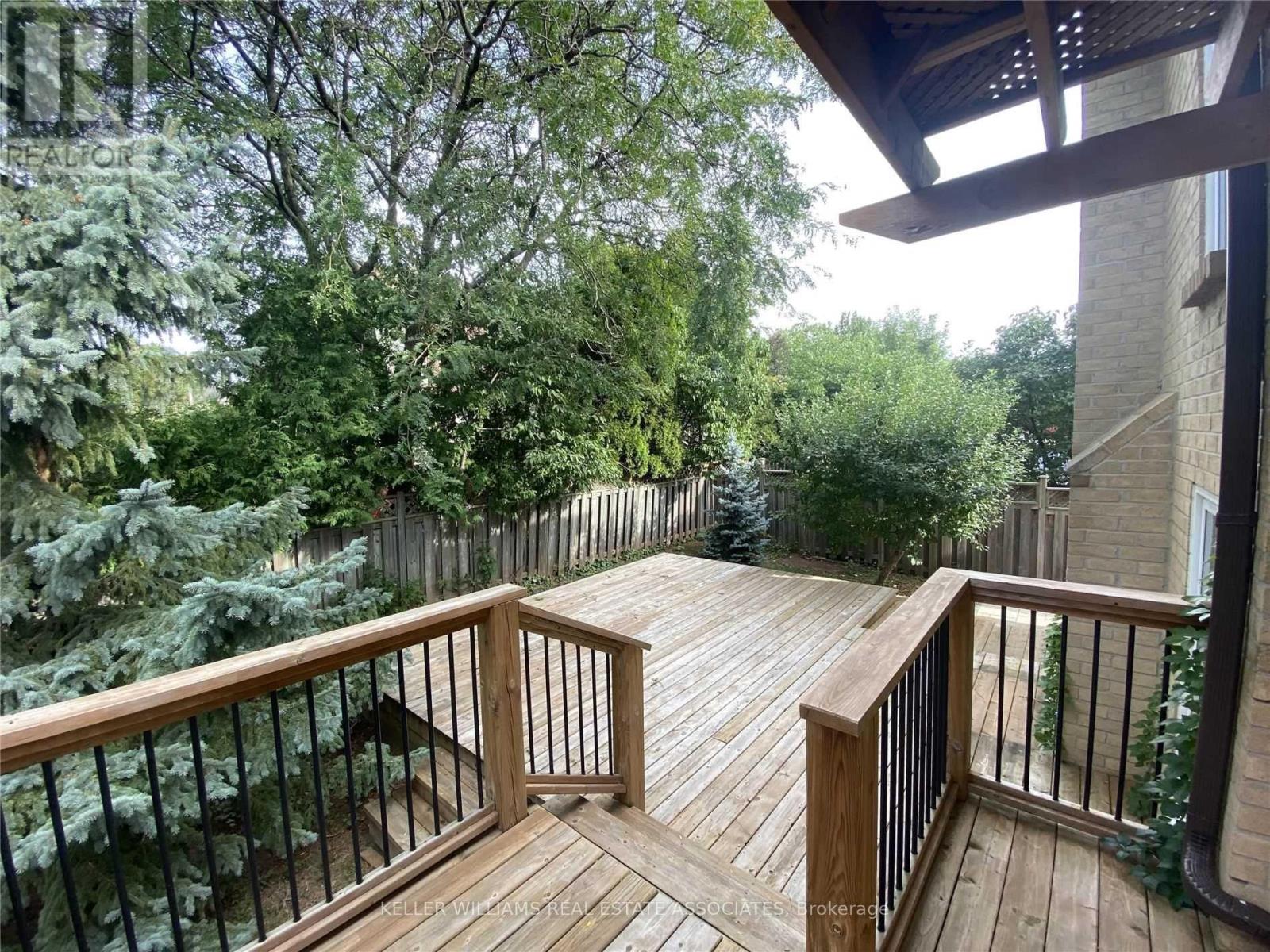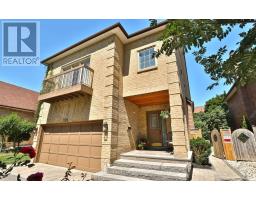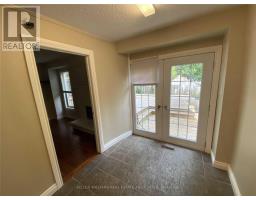201 Sewell Drive Oakville, Ontario L6H 1E3
$4,200 Monthly
You Will Love Every Sq Ft Of This Beautiful Home In College Park. Full House For Rent. Six (6) Total Bedrooms And Four (4) Total Bathrooms, Over 2100 Square Feet Of Above Grade Living Space, Plus A Finished Basement With A Walkout And Extra Kitchen. Hardwood Floors Throughout, Renovated Kitchens And Bathrooms. Excellent Curb Appeal - Upgrades Spent On Professional Landscaping And Stone Work. Incredible Yard Featuring Expansive Deck. (id:50886)
Property Details
| MLS® Number | W12017239 |
| Property Type | Single Family |
| Community Name | 1003 - CP College Park |
| Parking Space Total | 4 |
Building
| Bathroom Total | 4 |
| Bedrooms Above Ground | 3 |
| Bedrooms Below Ground | 3 |
| Bedrooms Total | 6 |
| Basement Development | Finished |
| Basement Features | Apartment In Basement |
| Basement Type | N/a (finished) |
| Construction Style Attachment | Detached |
| Cooling Type | Central Air Conditioning |
| Exterior Finish | Brick |
| Fireplace Present | Yes |
| Flooring Type | Hardwood, Laminate |
| Foundation Type | Concrete |
| Half Bath Total | 1 |
| Heating Fuel | Natural Gas |
| Heating Type | Forced Air |
| Stories Total | 2 |
| Type | House |
| Utility Water | Municipal Water |
Parking
| Attached Garage | |
| Garage |
Land
| Acreage | No |
| Sewer | Sanitary Sewer |
| Size Depth | 100 Ft ,3 In |
| Size Frontage | 42 Ft ,3 In |
| Size Irregular | 42.25 X 100.27 Ft |
| Size Total Text | 42.25 X 100.27 Ft |
Rooms
| Level | Type | Length | Width | Dimensions |
|---|---|---|---|---|
| Second Level | Primary Bedroom | 4.67 m | 5.36 m | 4.67 m x 5.36 m |
| Second Level | Bedroom 2 | 3.43 m | 3.84 m | 3.43 m x 3.84 m |
| Second Level | Bedroom 3 | 2.95 m | 3.84 m | 2.95 m x 3.84 m |
| Basement | Bedroom 5 | 2.82 m | 3.89 m | 2.82 m x 3.89 m |
| Basement | Bedroom | 2.44 m | 3.35 m | 2.44 m x 3.35 m |
| Main Level | Dining Room | 2.95 m | 4.93 m | 2.95 m x 4.93 m |
| Main Level | Kitchen | 2.39 m | 5.99 m | 2.39 m x 5.99 m |
| Ground Level | Bedroom 4 | 3.66 m | 3.05 m | 3.66 m x 3.05 m |
| In Between | Living Room | 3.25 m | 6.02 m | 3.25 m x 6.02 m |
Utilities
| Sewer | Installed |
Contact Us
Contact us for more information
Kate Peterson
Salesperson
www.petersonteam.ca/
www.facebook.com/katepetersonteam
twitter.com/KPetersonTeam
www.linkedin.com/in/katepetersonteam
(905) 278-8866
(905) 278-8881
Nicholas Anthony D'agostino
Salesperson
petersonteam.ca/
facebook.com/katepetersonteam
twitter.com/KPetersonTeam
(905) 278-8866
(905) 278-8881

















































