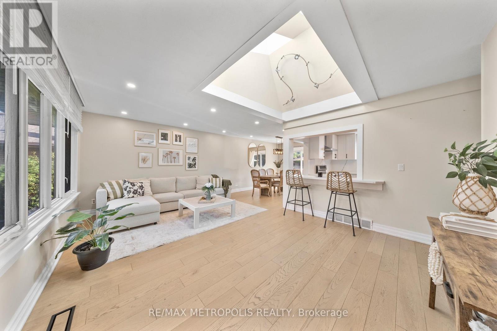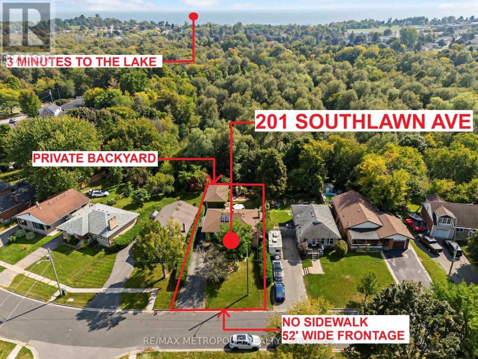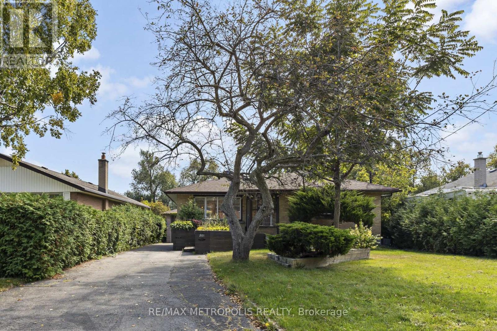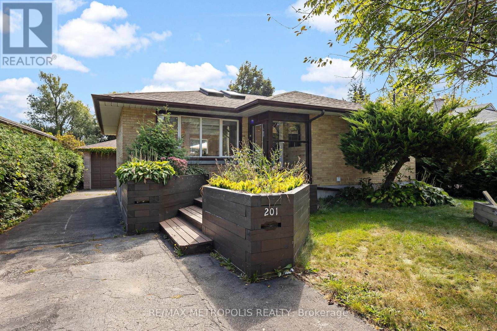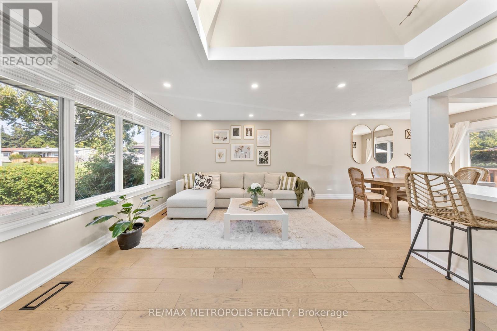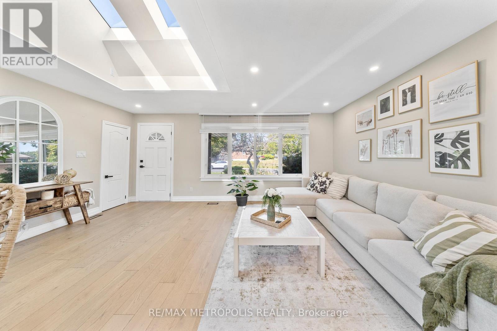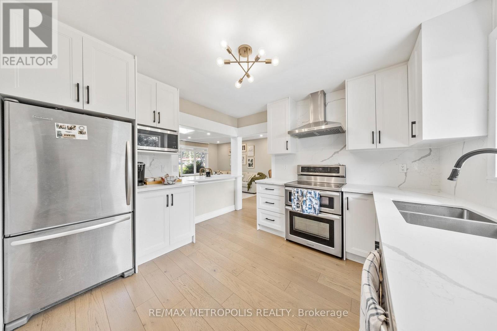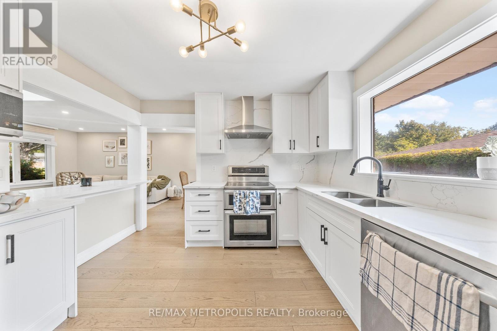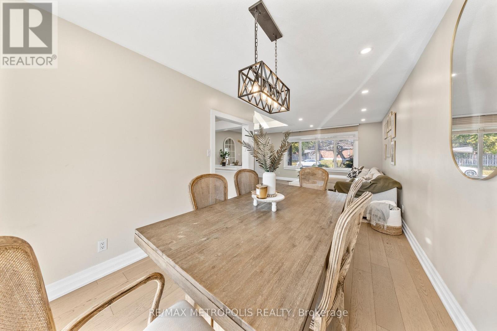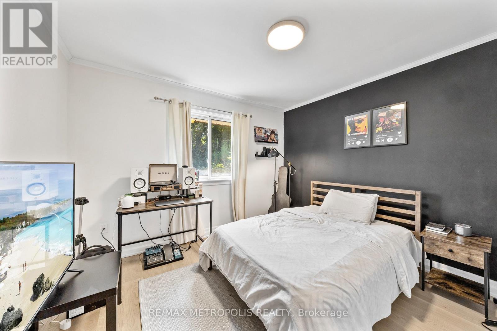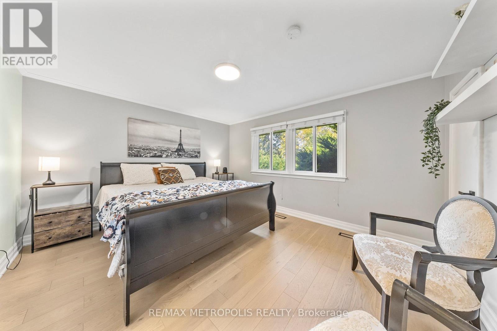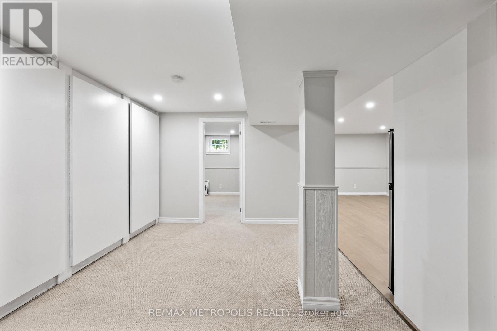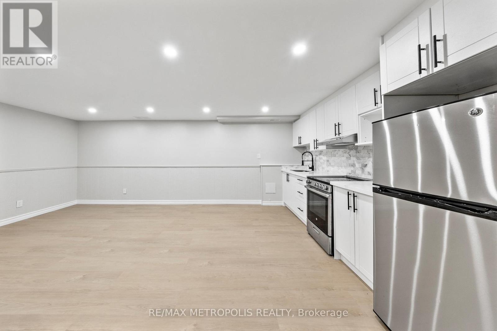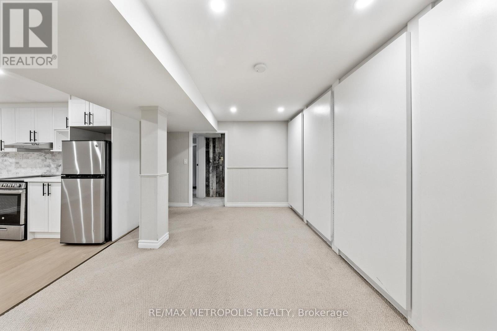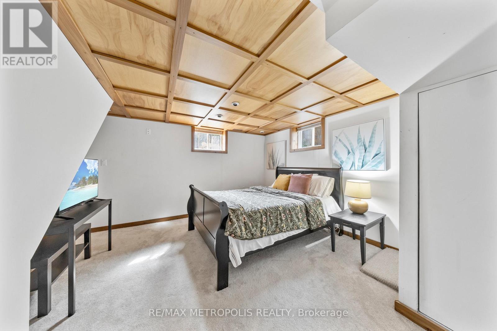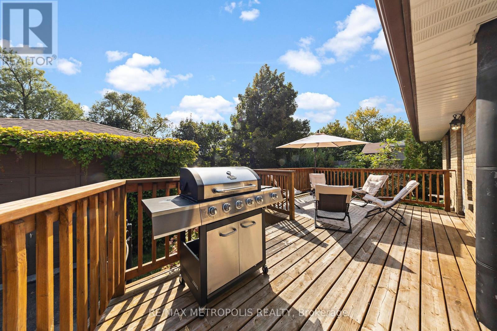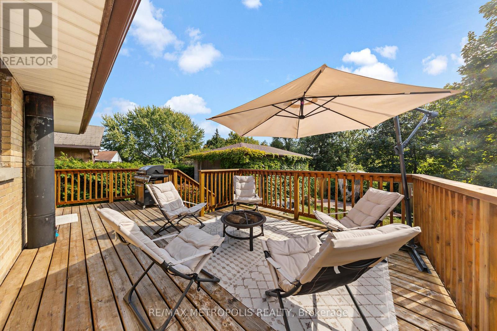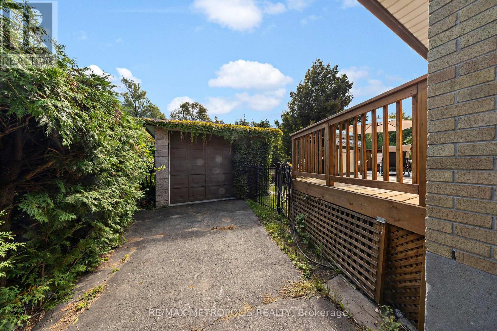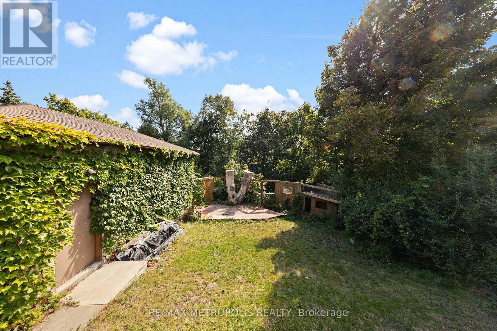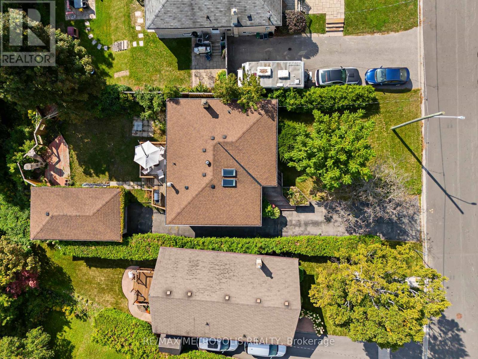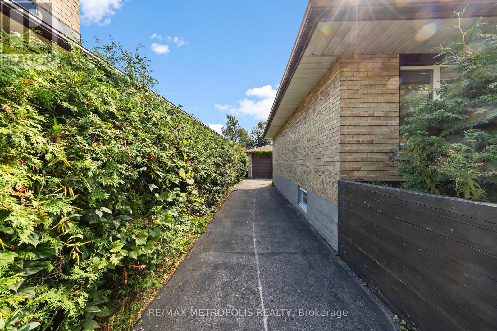201 Southlawn Avenue Oshawa, Ontario L1H 3Y5
$3,600 Monthly
This Is A Beautiful Two Bedroom Bungalow (Originally A 3 Bedroom) On A 52 Wide Ravine Lot. This Home Comes With A Fully Finished In-Law Suite In The Basement Which Has Its Own Separate Entrance. The Main Floor Is Open Concept And Completely Renovated With Modern Finishes Throughout. There Is A Large Skylight Right In The Centre Of The Home Letting In Lots Of Natural Light. The Kitchen Is Bright And Spacious And Includes Custom White Cabinetry, Quartz Counters, Stainless Steel Appliances, Breakfast Bar, Upgraded Lighting And A Large Window Overlooking The Backyard. The Basement Is Fully Finished With 2 Bedrooms, A Second Kitchen Combined With Living Room And A 3-Piece Washroom. (id:50886)
Property Details
| MLS® Number | E12053781 |
| Property Type | Single Family |
| Community Name | Lakeview |
| Parking Space Total | 5 |
Building
| Bathroom Total | 2 |
| Bedrooms Above Ground | 2 |
| Bedrooms Below Ground | 2 |
| Bedrooms Total | 4 |
| Appliances | Dishwasher, Dryer, Microwave, Two Stoves, Washer, Window Coverings, Two Refrigerators |
| Architectural Style | Bungalow |
| Basement Development | Finished |
| Basement Features | Separate Entrance |
| Basement Type | N/a (finished) |
| Construction Style Attachment | Detached |
| Cooling Type | Central Air Conditioning |
| Exterior Finish | Brick |
| Flooring Type | Hardwood, Carpeted |
| Foundation Type | Concrete |
| Heating Fuel | Natural Gas |
| Heating Type | Forced Air |
| Stories Total | 1 |
| Type | House |
| Utility Water | Municipal Water |
Parking
| Detached Garage | |
| Garage |
Land
| Acreage | No |
| Sewer | Sanitary Sewer |
| Size Depth | 118 Ft ,4 In |
| Size Frontage | 52 Ft ,6 In |
| Size Irregular | 52.5 X 118.39 Ft |
| Size Total Text | 52.5 X 118.39 Ft |
Rooms
| Level | Type | Length | Width | Dimensions |
|---|---|---|---|---|
| Basement | Bedroom 3 | Measurements not available | ||
| Basement | Bedroom 4 | Measurements not available | ||
| Basement | Kitchen | Measurements not available | ||
| Basement | Living Room | Measurements not available | ||
| Main Level | Kitchen | Measurements not available | ||
| Main Level | Living Room | Measurements not available | ||
| Main Level | Dining Room | Measurements not available | ||
| Main Level | Primary Bedroom | Measurements not available | ||
| Main Level | Bedroom 2 | Measurements not available |
https://www.realtor.ca/real-estate/28101350/201-southlawn-avenue-oshawa-lakeview-lakeview
Contact Us
Contact us for more information
Jini Janan
Salesperson
www.facebook.com/jini.suthaharan/
8321 Kennedy Rd #21-22
Markham, Ontario L3R 5N4
(905) 824-0788
(905) 817-0524
www.remaxmetropolis.ca/
Parth Suthaharan
Salesperson
www.instagram.com/parthsuthaharan/
www.facebook.com/RealtorParthSuthaharan
www.linkedin.com/in/parth-suthaharan-p-eng-69aa7047/
8321 Kennedy Rd #21-22
Markham, Ontario L3R 5N4
(905) 824-0788
(905) 817-0524
www.remaxmetropolis.ca/

