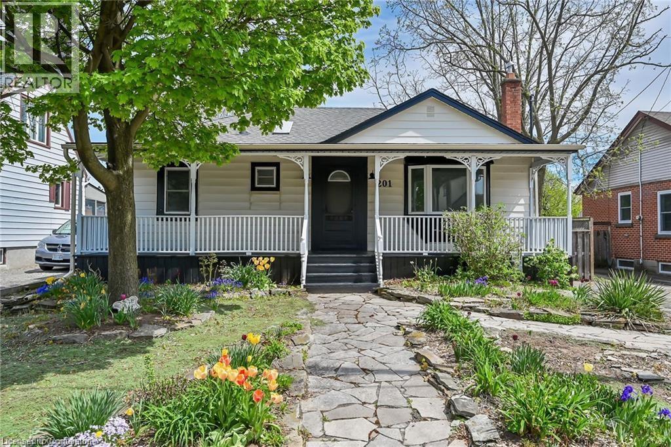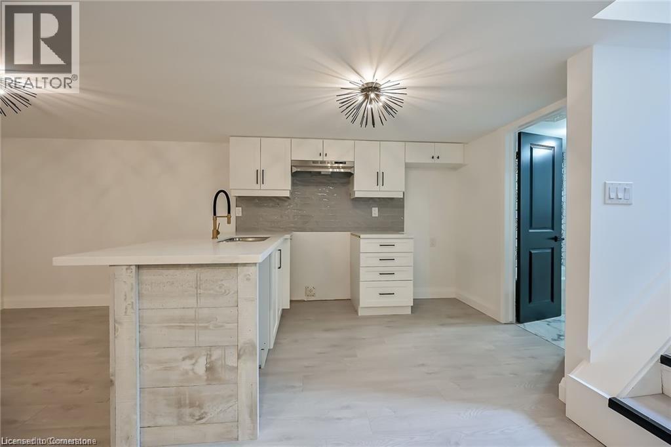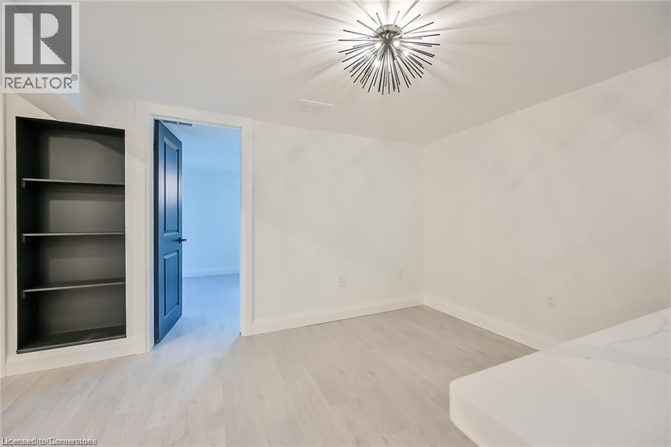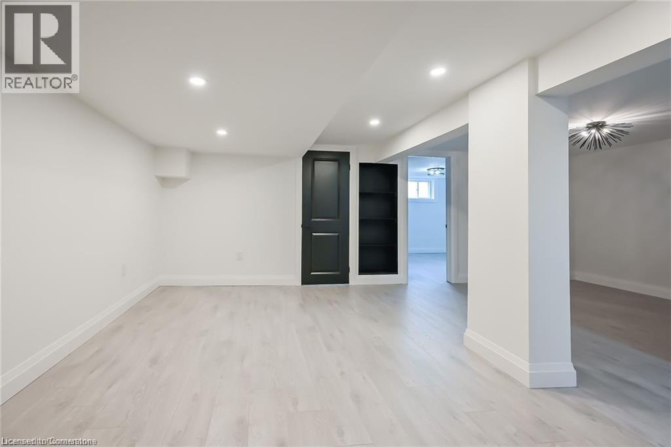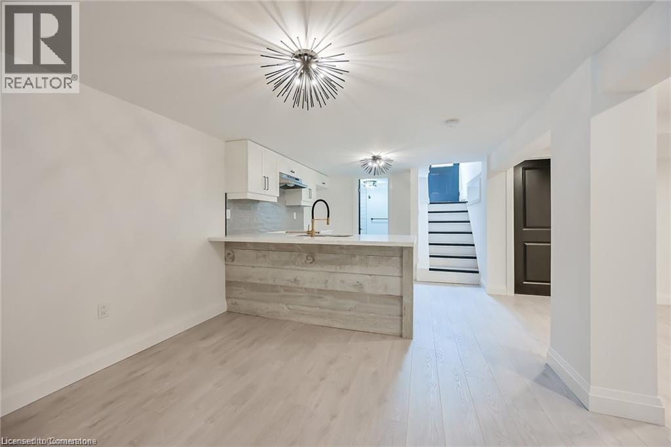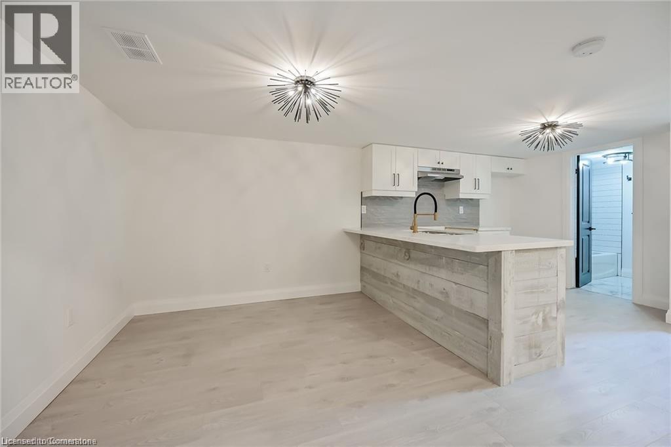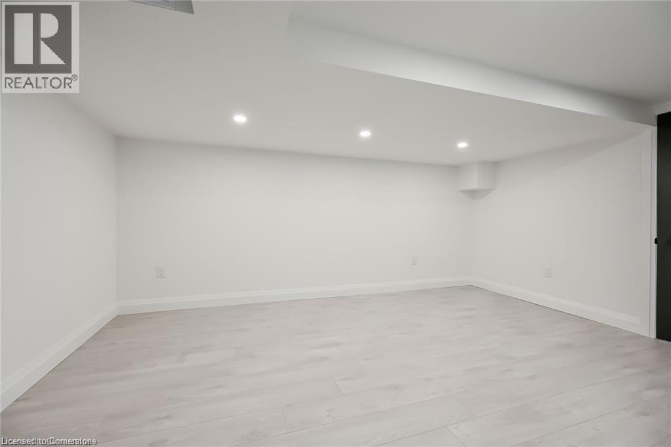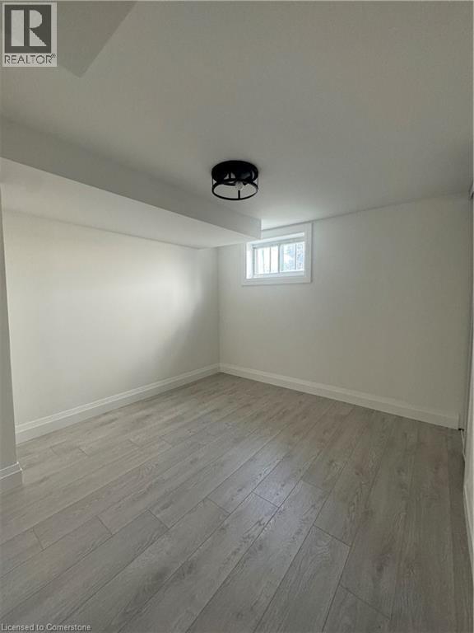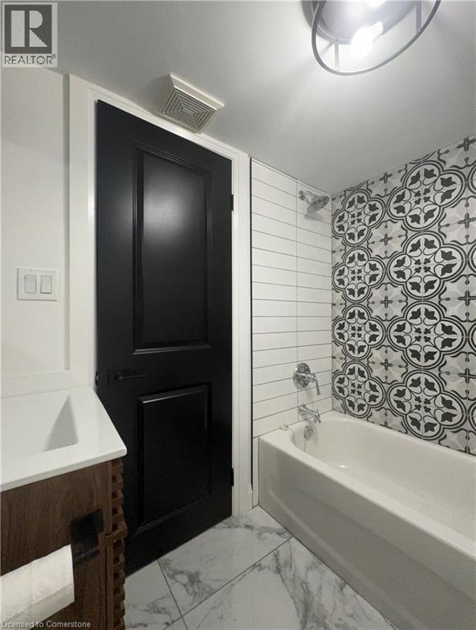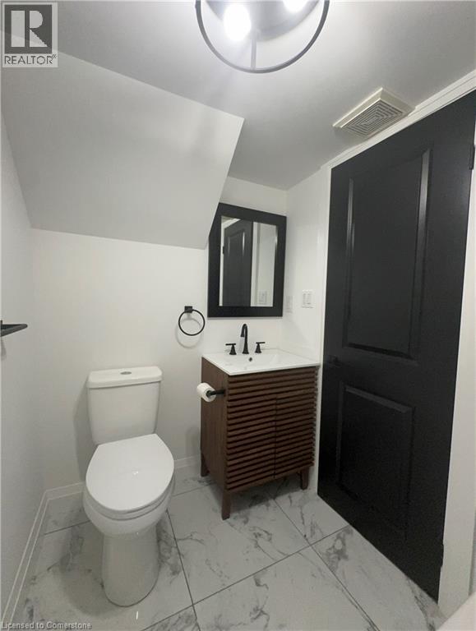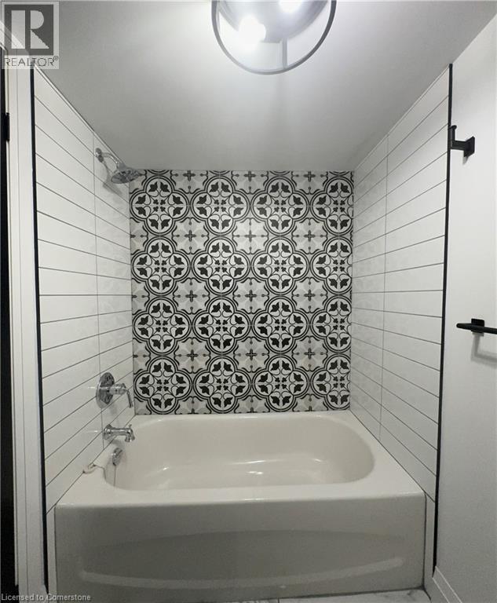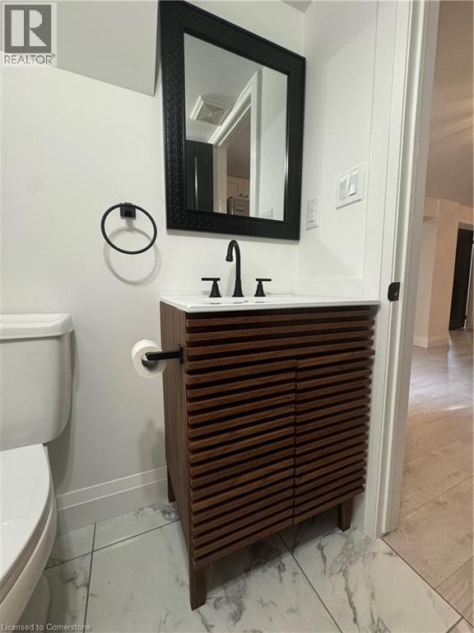201 Stewartdale Avenue Unit# 2 Hamilton, Ontario L8K 4P7
$1,850 Monthly
201 Stewartdale Ave Charming 2-Bedroom lower unit in Rosedale! Enjoy in-suite laundry, a fully equipped kitchen with a dishwasher, fridge, and stove. Nestled in the highly sought-after Rosedale area, this home offers convenience with easy access to Redhill Parkway and The Link—perfect for commuters! Don't miss out on this prime location! Features: - 2 bedrooms, 1 bath - In-suite laundry - Appliances included: dishwasher, fridge, and stove - Eat in Kitchen - Located in the desirable Rosedale area - Easy access to Redhill Parkway and The Link - Ideal for commuters - Ample street parking - tons of storage - Includes Wifi - Tenant to pay 40% utilities (id:50886)
Property Details
| MLS® Number | 40758399 |
| Property Type | Single Family |
| Amenities Near By | Golf Nearby, Park, Place Of Worship, Public Transit, Schools |
| Community Features | Quiet Area, Community Centre |
| Equipment Type | Water Heater |
| Features | Paved Driveway, In-law Suite |
| Parking Space Total | 2 |
| Rental Equipment Type | Water Heater |
Building
| Bathroom Total | 1 |
| Bedrooms Below Ground | 2 |
| Bedrooms Total | 2 |
| Appliances | Dishwasher, Dryer, Refrigerator, Stove, Washer |
| Basement Development | Finished |
| Basement Type | Full (finished) |
| Constructed Date | 1951 |
| Construction Style Attachment | Detached |
| Cooling Type | Central Air Conditioning |
| Exterior Finish | Aluminum Siding, Vinyl Siding |
| Foundation Type | Block |
| Heating Fuel | Electric, Natural Gas |
| Heating Type | Forced Air, Heat Pump |
| Stories Total | 1 |
| Size Interior | 1,206 Ft2 |
| Type | House |
| Utility Water | Municipal Water |
Land
| Acreage | No |
| Land Amenities | Golf Nearby, Park, Place Of Worship, Public Transit, Schools |
| Sewer | Municipal Sewage System |
| Size Depth | 109 Ft |
| Size Frontage | 50 Ft |
| Size Total Text | Under 1/2 Acre |
| Zoning Description | C |
Rooms
| Level | Type | Length | Width | Dimensions |
|---|---|---|---|---|
| Basement | 4pc Bathroom | 6'0'' x 5'0'' | ||
| Basement | Bedroom | 9'9'' x 9'9'' | ||
| Basement | Bedroom | 10'1'' x 9'9'' | ||
| Basement | Family Room | 15'0'' x 10'4'' | ||
| Basement | Eat In Kitchen | 19'2'' x 10'6'' |
https://www.realtor.ca/real-estate/28706792/201-stewartdale-avenue-unit-2-hamilton
Contact Us
Contact us for more information
Jennifer Syer
Salesperson
69 John Street South Unit 400
Hamilton, Ontario L8N 2B9
(905) 592-0990
revelrealty.ca/

