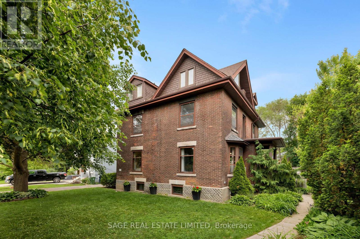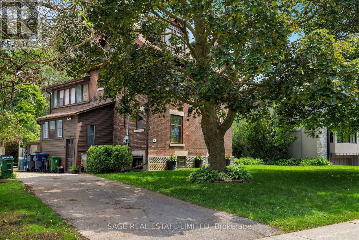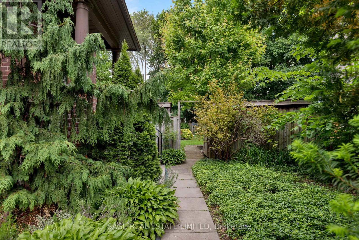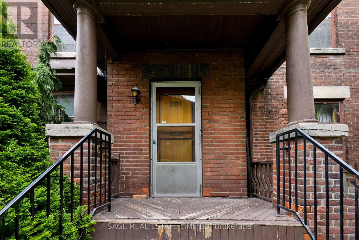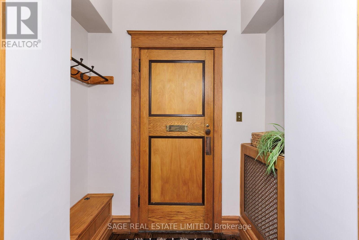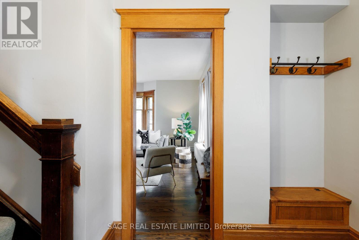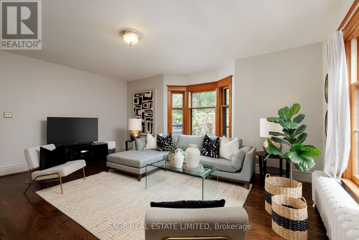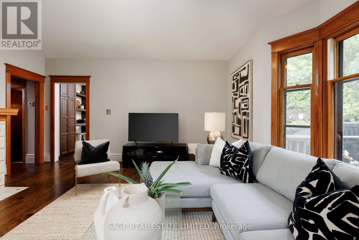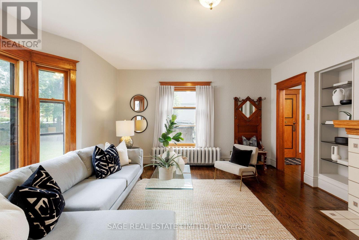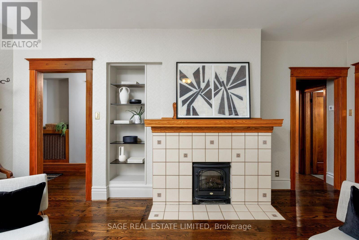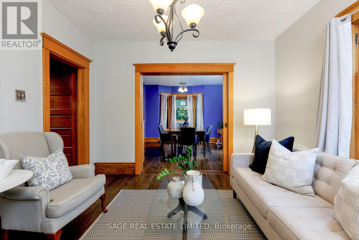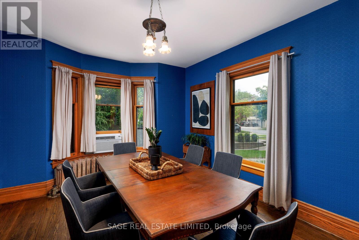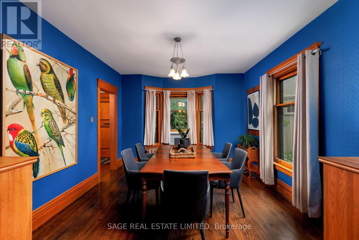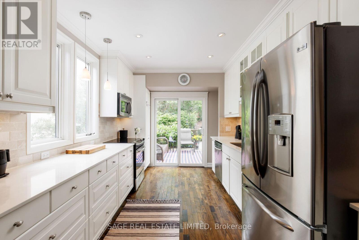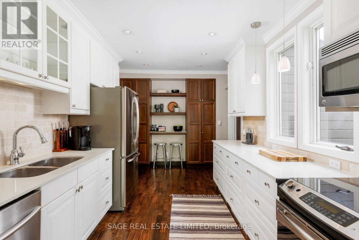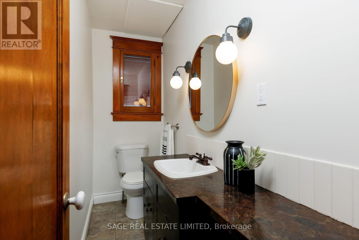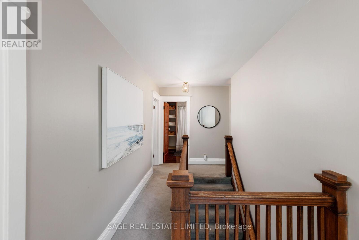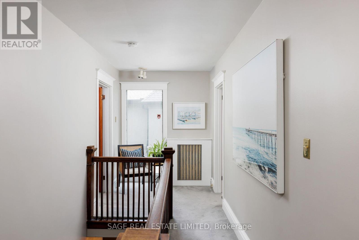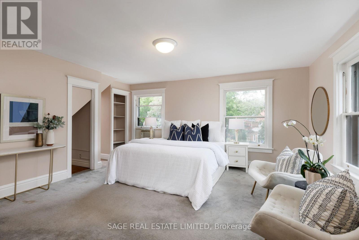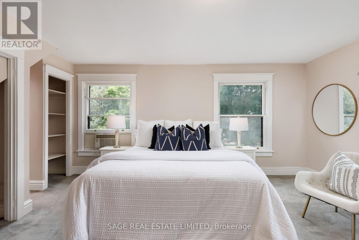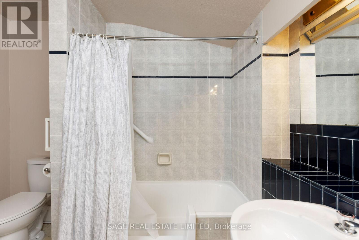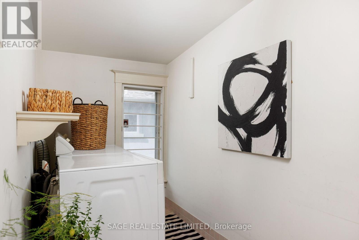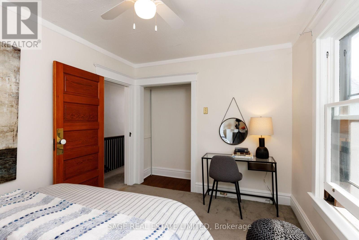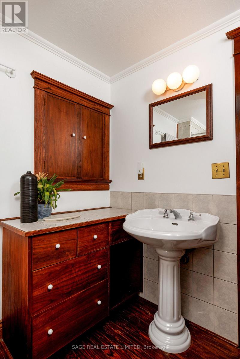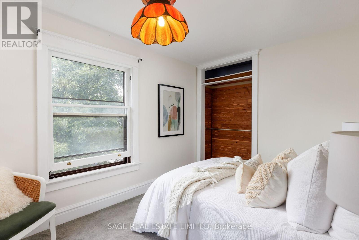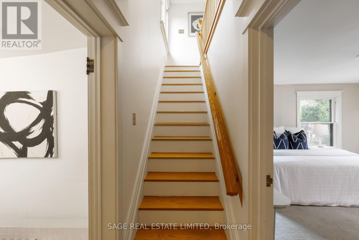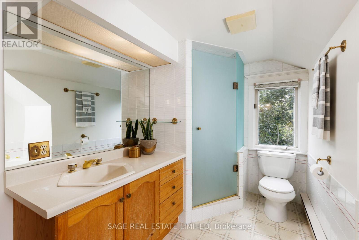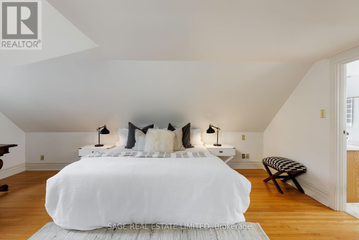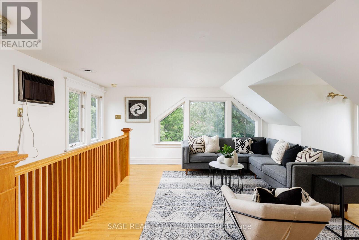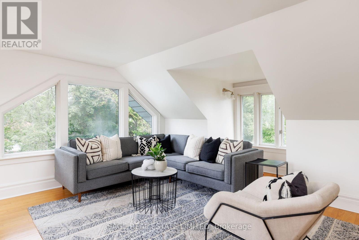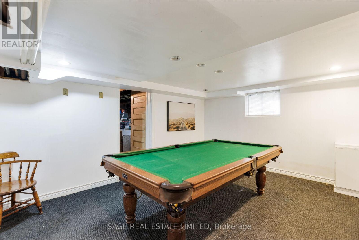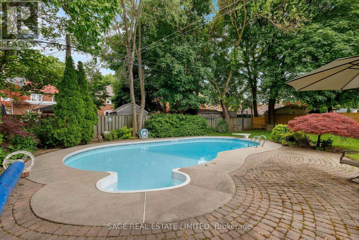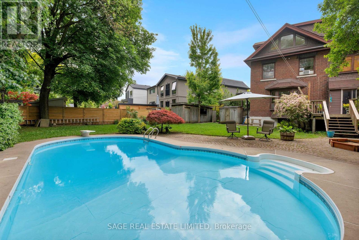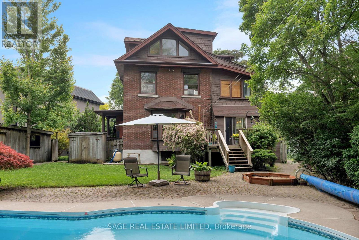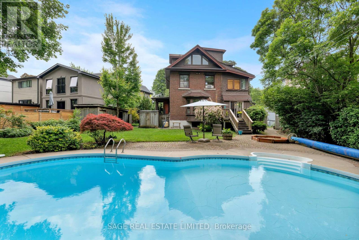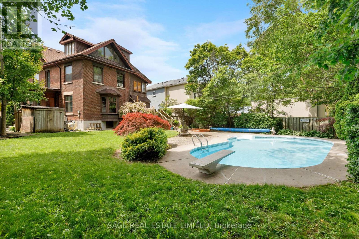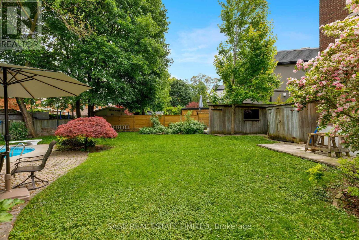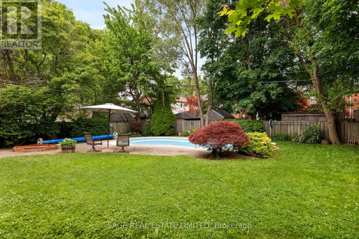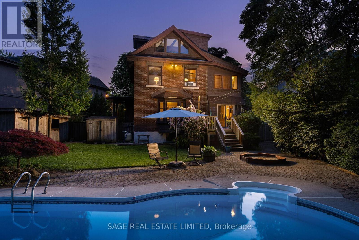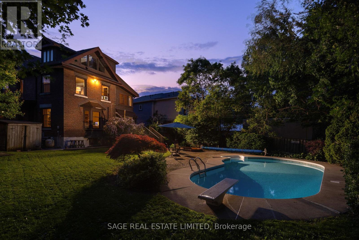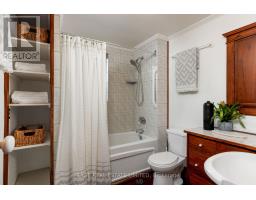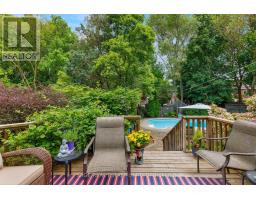201 Sutherland Drive Toronto, Ontario M4G 1J1
$3,649,999
Welcome to one of Leaside's most historically significant properties. The original James Lea farmhouse, offered for the first time in over 45 years. Set on an extraordinary 65 x 135-foot lot on sought-after Sutherland Drive. This stately home is more than just a residence, it is a cornerstone of the neighbourhoods rich heritage and character. Offering four generous bedrooms and four well-appointed washrooms, this classic home exudes warmth, charm, and endless potential. From the moment you step inside, you will find timeless architectural details, spacious principal rooms, and a traditional layout designed for family living and elegant entertaining.The expansive backyard is a true sanctuary, a rare feature in Leaside. With a lush, private setting, a large pool, and plenty of green space for children to play or for hosting unforgettable summer gatherings, this outdoor retreat makes everyday living feel like a getaway. (id:50886)
Open House
This property has open houses!
2:00 pm
Ends at:4:00 pm
Property Details
| MLS® Number | C12217525 |
| Property Type | Single Family |
| Community Name | Leaside |
| Amenities Near By | Hospital, Park, Public Transit, Schools |
| Parking Space Total | 2 |
| Pool Type | Outdoor Pool, Inground Pool |
| Structure | Deck, Patio(s), Porch, Shed, Workshop |
Building
| Bathroom Total | 4 |
| Bedrooms Above Ground | 4 |
| Bedrooms Total | 4 |
| Amenities | Fireplace(s) |
| Appliances | Water Meter, Dishwasher, Dryer, Stove, Washer, Window Coverings, Refrigerator |
| Basement Development | Partially Finished |
| Basement Features | Separate Entrance |
| Basement Type | N/a (partially Finished) |
| Construction Style Attachment | Detached |
| Cooling Type | Wall Unit |
| Exterior Finish | Brick |
| Fire Protection | Smoke Detectors |
| Fireplace Present | Yes |
| Fireplace Total | 2 |
| Flooring Type | Hardwood, Carpeted |
| Foundation Type | Block |
| Half Bath Total | 4 |
| Heating Fuel | Natural Gas |
| Heating Type | Radiant Heat |
| Stories Total | 3 |
| Size Interior | 3,000 - 3,500 Ft2 |
| Type | House |
| Utility Water | Municipal Water |
Parking
| No Garage |
Land
| Acreage | No |
| Fence Type | Fenced Yard |
| Land Amenities | Hospital, Park, Public Transit, Schools |
| Landscape Features | Landscaped |
| Sewer | Sanitary Sewer |
| Size Depth | 135 Ft |
| Size Frontage | 65 Ft |
| Size Irregular | 65 X 135 Ft |
| Size Total Text | 65 X 135 Ft|under 1/2 Acre |
Rooms
| Level | Type | Length | Width | Dimensions |
|---|---|---|---|---|
| Second Level | Laundry Room | 1.68 m | 2.87 m | 1.68 m x 2.87 m |
| Second Level | Bedroom 2 | 4.95 m | 5.72 m | 4.95 m x 5.72 m |
| Second Level | Bedroom 3 | 2.85 m | 4.12 m | 2.85 m x 4.12 m |
| Second Level | Bedroom 4 | 2.85 m | 3.91 m | 2.85 m x 3.91 m |
| Third Level | Primary Bedroom | 4.27 m | 5.78 m | 4.27 m x 5.78 m |
| Third Level | Living Room | 4.71 m | 5.32 m | 4.71 m x 5.32 m |
| Lower Level | Recreational, Games Room | 4.98 m | 4.5 m | 4.98 m x 4.5 m |
| Main Level | Foyer | 2.17 m | 2.39 m | 2.17 m x 2.39 m |
| Main Level | Living Room | 5.03 m | 5.84 m | 5.03 m x 5.84 m |
| Main Level | Dining Room | 3.84 m | 4.72 m | 3.84 m x 4.72 m |
| Main Level | Kitchen | 6.17 m | 3.12 m | 6.17 m x 3.12 m |
| Main Level | Family Room | 3.84 m | 4.72 m | 3.84 m x 4.72 m |
Utilities
| Cable | Available |
| Electricity | Installed |
| Sewer | Installed |
https://www.realtor.ca/real-estate/28461958/201-sutherland-drive-toronto-leaside-leaside
Contact Us
Contact us for more information
Andrew Charles Cain
Salesperson
(647) 209-8021
www.cainbrothers.ca/
2010 Yonge Street
Toronto, Ontario M4S 1Z9
(416) 483-8000
(416) 483-8001


