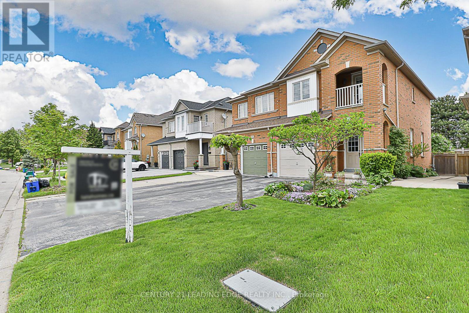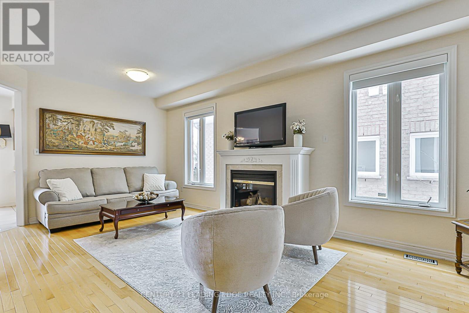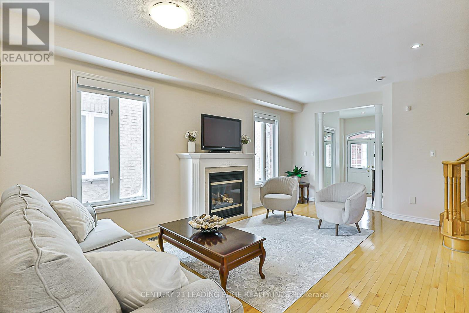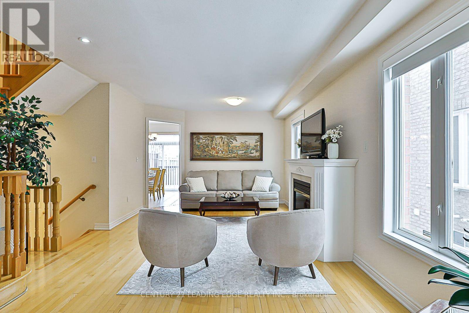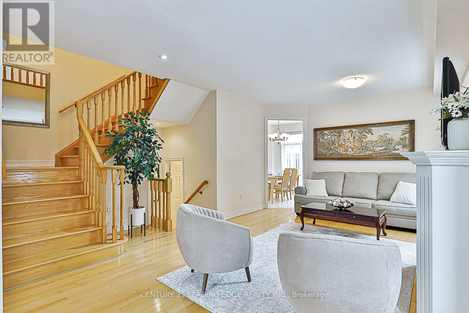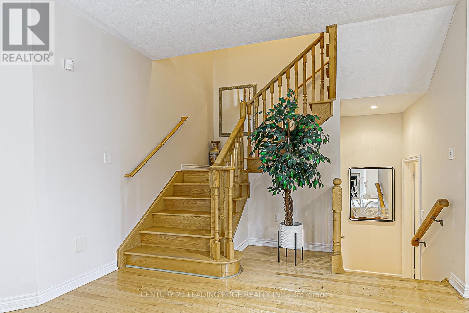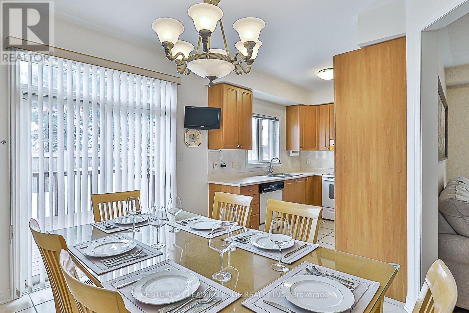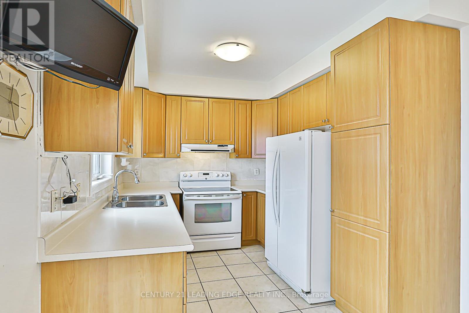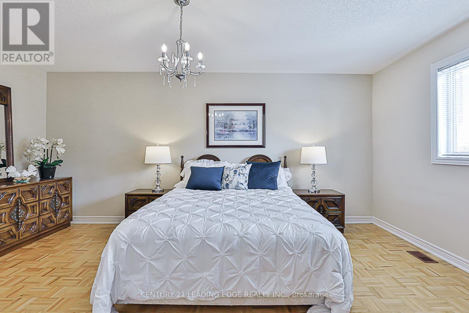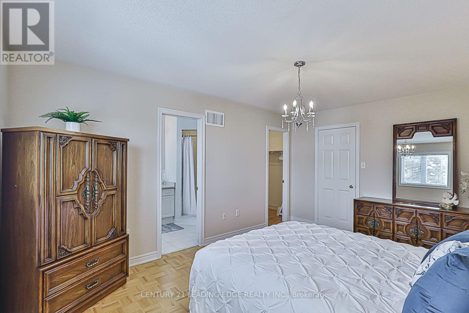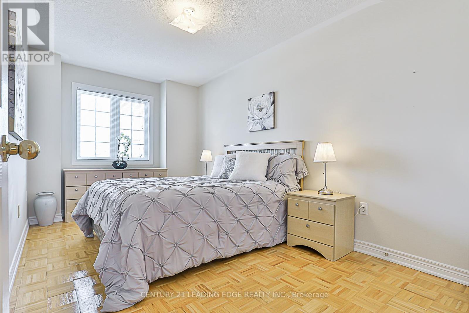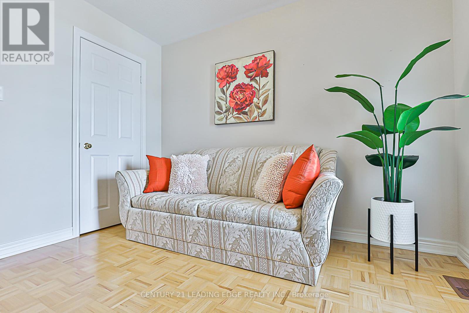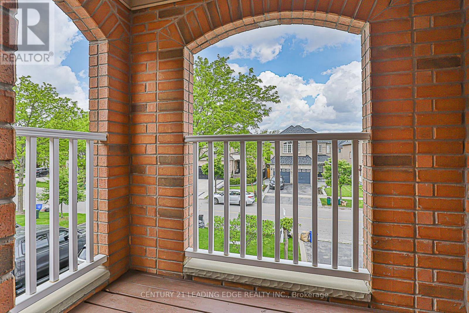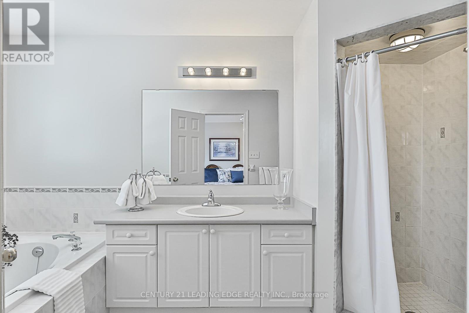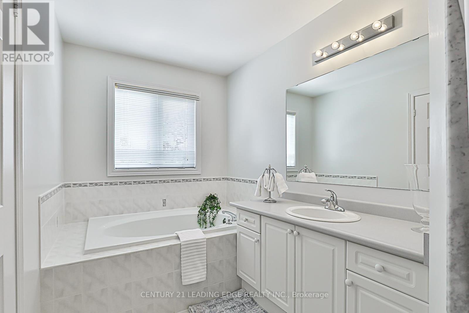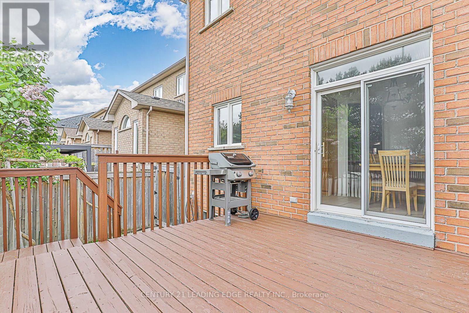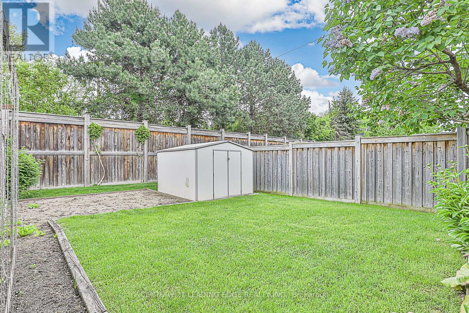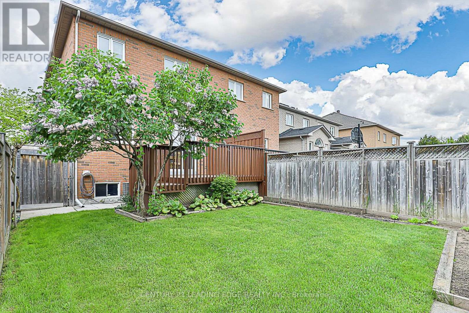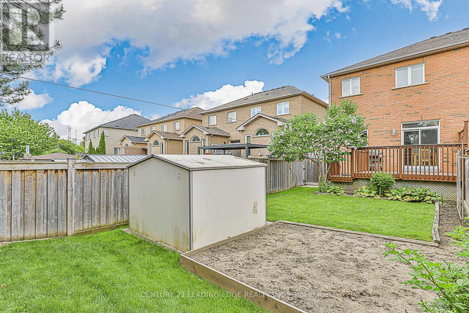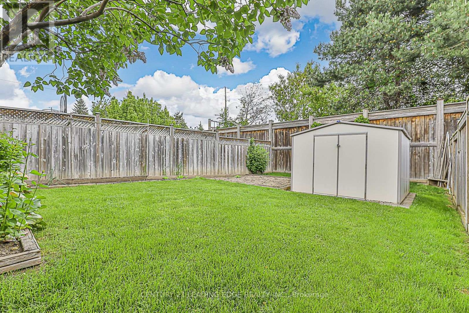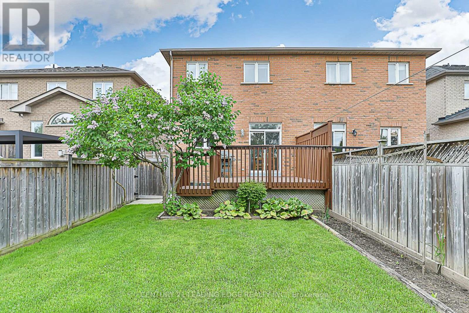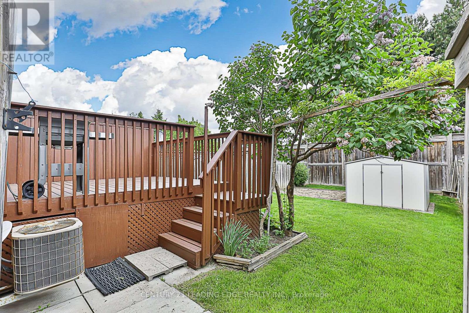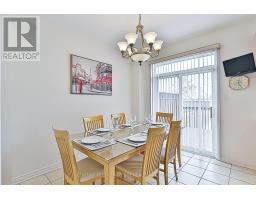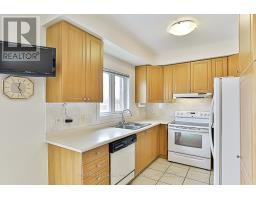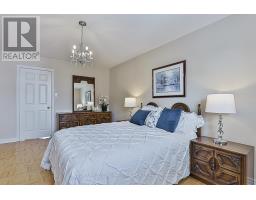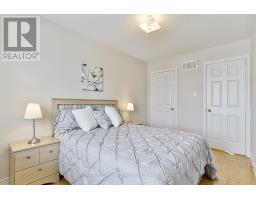201 Terra Road Vaughan, Ontario L4L 3J4
$999,000
Attention all first-time buyers, downsizers and investors! Welcome to this fresh, bright, semi-detached jewel, nestled in a highly sought-after, family-friendly East Woodbridge neighbourhood. On the market for the first time, this property boasts an open-concept living/dining room with a gas fireplace. The eat-in kitchen includes a walk-out to the backyard deck! The upper level features the primary bedroom equipped with a large four-piece ensuite and W/I closet, and the 3rd bedroom features a private balcony. The private backyard includes a gas line for your BBQ and a garden shed. This location offers quick access to both Hwy 400 and Hwy 407 and is close to schools (elementary and secondary), shopping, transit, restaurants, and everything Woodbridge has to offer. This home must be seen! Book your showing today! (id:50886)
Property Details
| MLS® Number | N12175568 |
| Property Type | Single Family |
| Community Name | East Woodbridge |
| Amenities Near By | Park, Public Transit, Schools |
| Community Features | School Bus |
| Features | Carpet Free |
| Parking Space Total | 3 |
| Structure | Deck, Porch, Shed |
Building
| Bathroom Total | 3 |
| Bedrooms Above Ground | 3 |
| Bedrooms Total | 3 |
| Age | 16 To 30 Years |
| Amenities | Fireplace(s) |
| Appliances | Garage Door Opener Remote(s), Central Vacuum, Water Heater, Water Meter, Dishwasher, Dryer, Garage Door Opener, Stove, Washer, Window Coverings, Refrigerator |
| Basement Development | Unfinished |
| Basement Type | N/a (unfinished) |
| Construction Style Attachment | Semi-detached |
| Cooling Type | Central Air Conditioning |
| Exterior Finish | Brick |
| Fire Protection | Alarm System |
| Fireplace Present | Yes |
| Fireplace Total | 1 |
| Flooring Type | Hardwood |
| Half Bath Total | 1 |
| Heating Fuel | Natural Gas |
| Heating Type | Forced Air |
| Stories Total | 2 |
| Size Interior | 1,500 - 2,000 Ft2 |
| Type | House |
| Utility Water | Municipal Water |
Parking
| Attached Garage | |
| Garage |
Land
| Acreage | No |
| Fence Type | Fenced Yard |
| Land Amenities | Park, Public Transit, Schools |
| Landscape Features | Landscaped |
| Sewer | Sanitary Sewer |
| Size Depth | 118 Ft ,9 In |
| Size Frontage | 24 Ft ,7 In |
| Size Irregular | 24.6 X 118.8 Ft |
| Size Total Text | 24.6 X 118.8 Ft |
Rooms
| Level | Type | Length | Width | Dimensions |
|---|---|---|---|---|
| Second Level | Primary Bedroom | 4.86 m | 3.47 m | 4.86 m x 3.47 m |
| Second Level | Bedroom 2 | 4.09 m | 2.68 m | 4.09 m x 2.68 m |
| Second Level | Bedroom 3 | 2.74 m | 3.19 m | 2.74 m x 3.19 m |
| Main Level | Living Room | 5.57 m | 3.52 m | 5.57 m x 3.52 m |
| Main Level | Dining Room | 5.57 m | 3.52 m | 5.57 m x 3.52 m |
| Main Level | Kitchen | 2.96 m | 5.33 m | 2.96 m x 5.33 m |
Utilities
| Cable | Installed |
| Electricity | Installed |
| Sewer | Installed |
https://www.realtor.ca/real-estate/28371789/201-terra-road-vaughan-east-woodbridge-east-woodbridge
Contact Us
Contact us for more information
Thomas Tate
Salesperson
tatehomes.ca/
165 Main Street North
Markham, Ontario L3P 1Y2
(905) 471-2121
(905) 471-0832
leadingedgerealty.c21.ca
Paul Tate
Salesperson
(416) 844-2021
paultatehomes.com/
165 Main Street North
Markham, Ontario L3P 1Y2
(905) 471-2121
(905) 471-0832
leadingedgerealty.c21.ca

