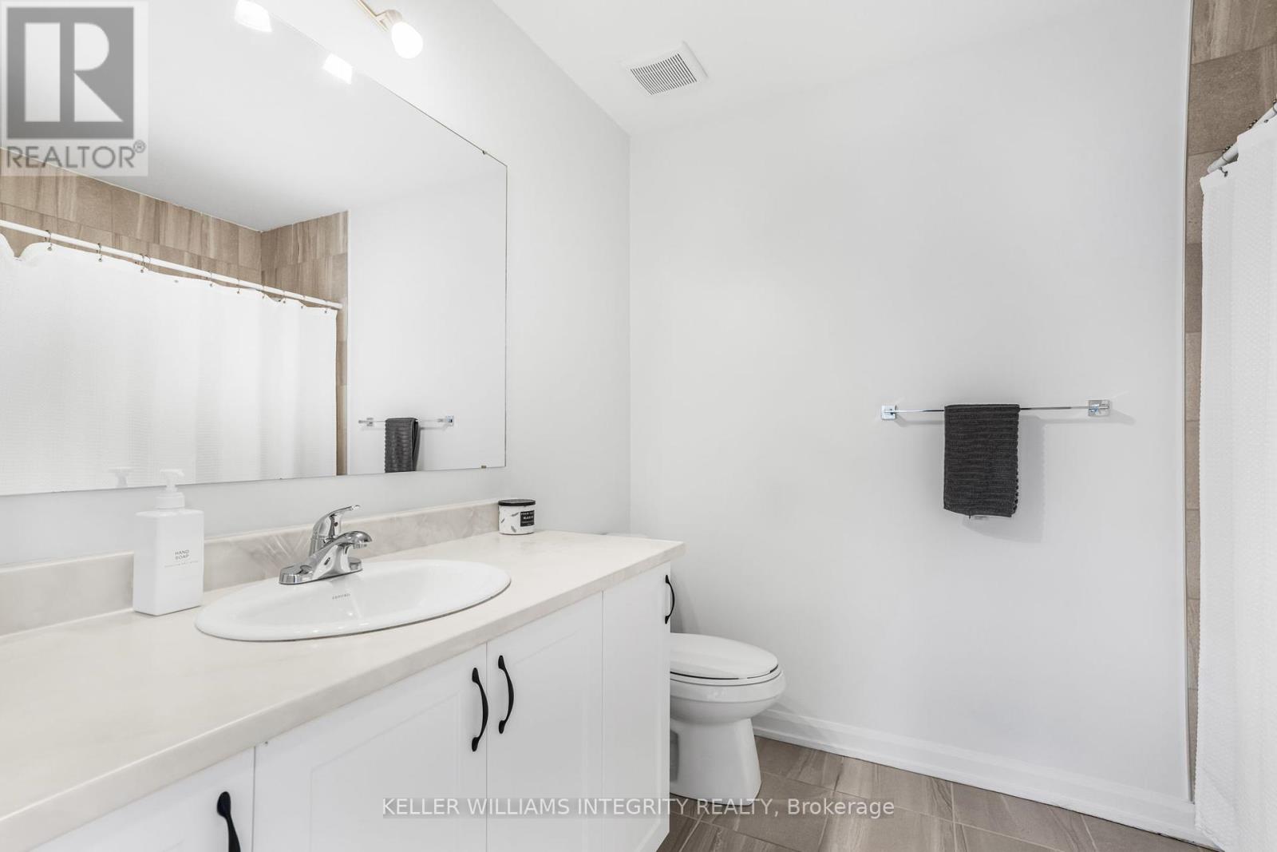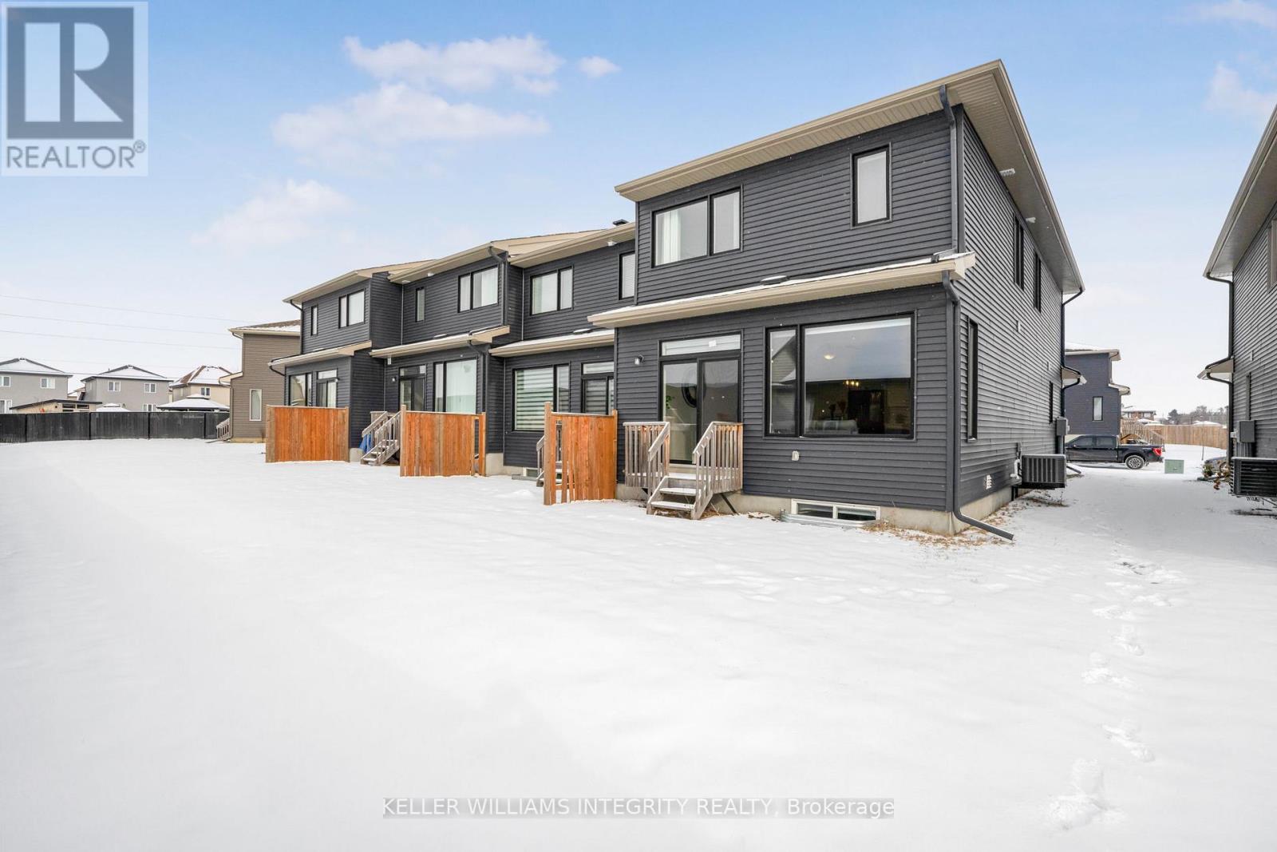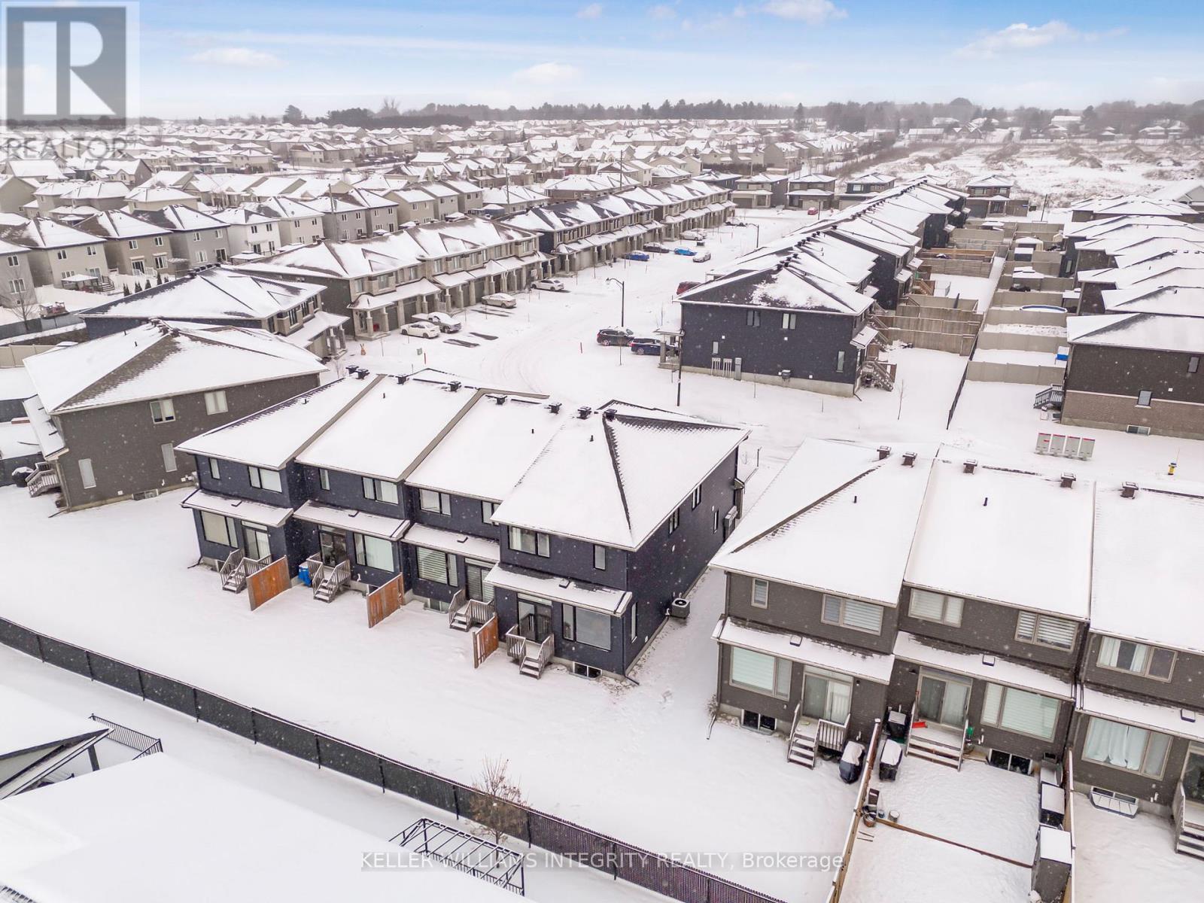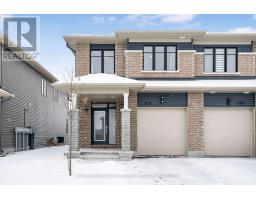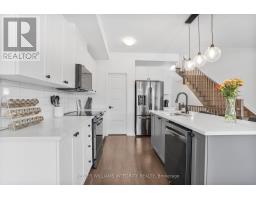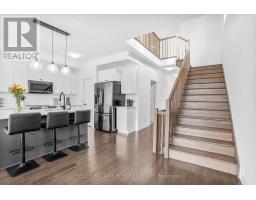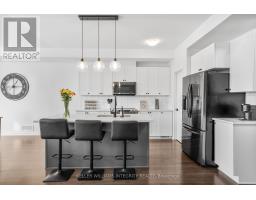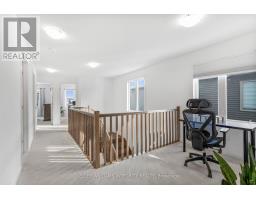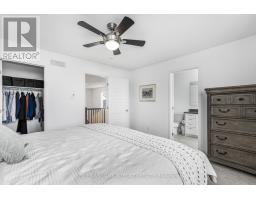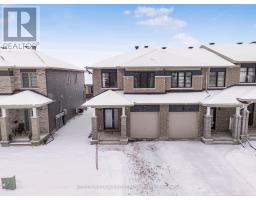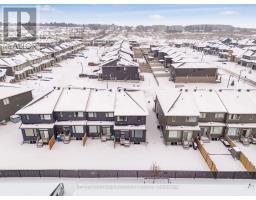201 Turquoise Street Clarence-Rockland, Ontario K4K 0L5
$595,000
Welcome to 201 Turquoise St! With over 2,100 square feet of living space, this Longwood-built end-unit townhome combines style and functionality. The main floor features an open-concept design, offering bright living and dining areas alongside a stunning kitchen with quartz countertops, ample cabinetry, and a walk-in pantry. Upstairs, the primary bedroom boasts a private 3-piece ensuite, while two additional bedrooms share a full bathroom. A second-floor laundry room adds convenience, and there's plenty of room for an additional office or study area. The finished basement provides a spacious rec room, ideal for a gym, home office, or playroom, along with abundant storage space. This family-friendly home is ready for you to move in. Dont wait to make it yours! Open house Jan 26th from 2-4pm. (id:50886)
Property Details
| MLS® Number | X11940052 |
| Property Type | Single Family |
| Community Name | 607 - Clarence/Rockland Twp |
| Parking Space Total | 3 |
Building
| Bathroom Total | 3 |
| Bedrooms Above Ground | 3 |
| Bedrooms Total | 3 |
| Appliances | Dishwasher, Dryer, Refrigerator, Stove, Washer, Window Coverings |
| Basement Development | Finished |
| Basement Type | Full (finished) |
| Construction Style Attachment | Attached |
| Cooling Type | Central Air Conditioning |
| Exterior Finish | Vinyl Siding, Brick |
| Foundation Type | Poured Concrete |
| Half Bath Total | 1 |
| Heating Fuel | Natural Gas |
| Heating Type | Forced Air |
| Stories Total | 2 |
| Type | Row / Townhouse |
| Utility Water | Municipal Water |
Parking
| Attached Garage | |
| Inside Entry |
Land
| Acreage | No |
| Sewer | Sanitary Sewer |
| Size Depth | 104 Ft ,11 In |
| Size Frontage | 27 Ft ,2 In |
| Size Irregular | 27.23 X 104.99 Ft |
| Size Total Text | 27.23 X 104.99 Ft |
| Zoning Description | R1-h |
Rooms
| Level | Type | Length | Width | Dimensions |
|---|---|---|---|---|
| Second Level | Primary Bedroom | 3.99 m | 3.87 m | 3.99 m x 3.87 m |
| Second Level | Bedroom 2 | 3.08 m | 3.84 m | 3.08 m x 3.84 m |
| Second Level | Bedroom 3 | 2.71 m | 3.53 m | 2.71 m x 3.53 m |
| Second Level | Loft | 1.71 m | 2.07 m | 1.71 m x 2.07 m |
| Basement | Family Room | 5.6 m | 4.9 m | 5.6 m x 4.9 m |
| Main Level | Living Room | 5.8 m | 4.2 m | 5.8 m x 4.2 m |
| Main Level | Dining Room | 5.8 m | 4.2 m | 5.8 m x 4.2 m |
| Main Level | Kitchen | 3.1 m | 3.8 m | 3.1 m x 3.8 m |
Utilities
| Cable | Installed |
Contact Us
Contact us for more information
Bruno Gamache
Salesperson
2148 Carling Ave., Units 5 & 6
Ottawa, Ontario K2A 1H1
(613) 829-1818


















