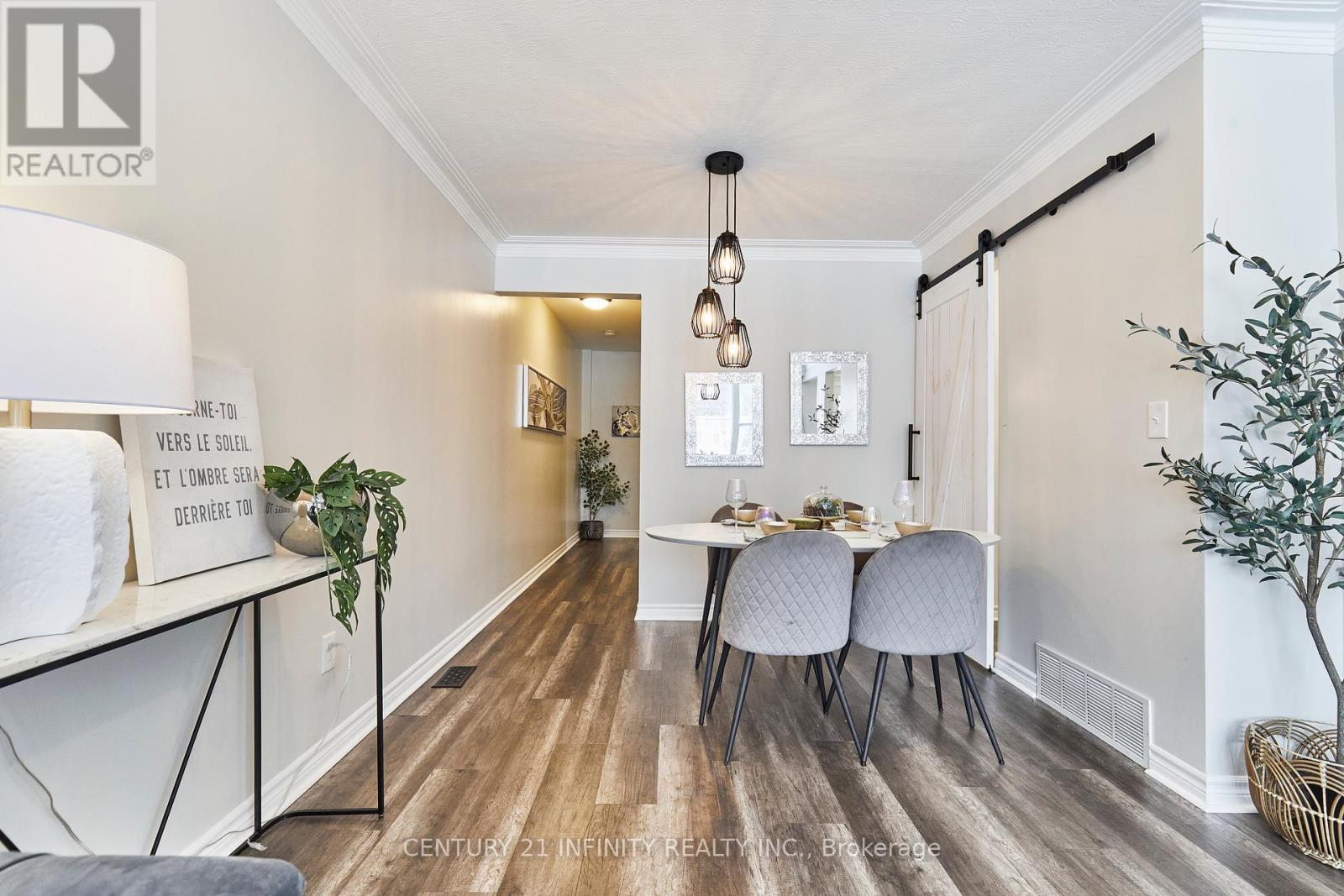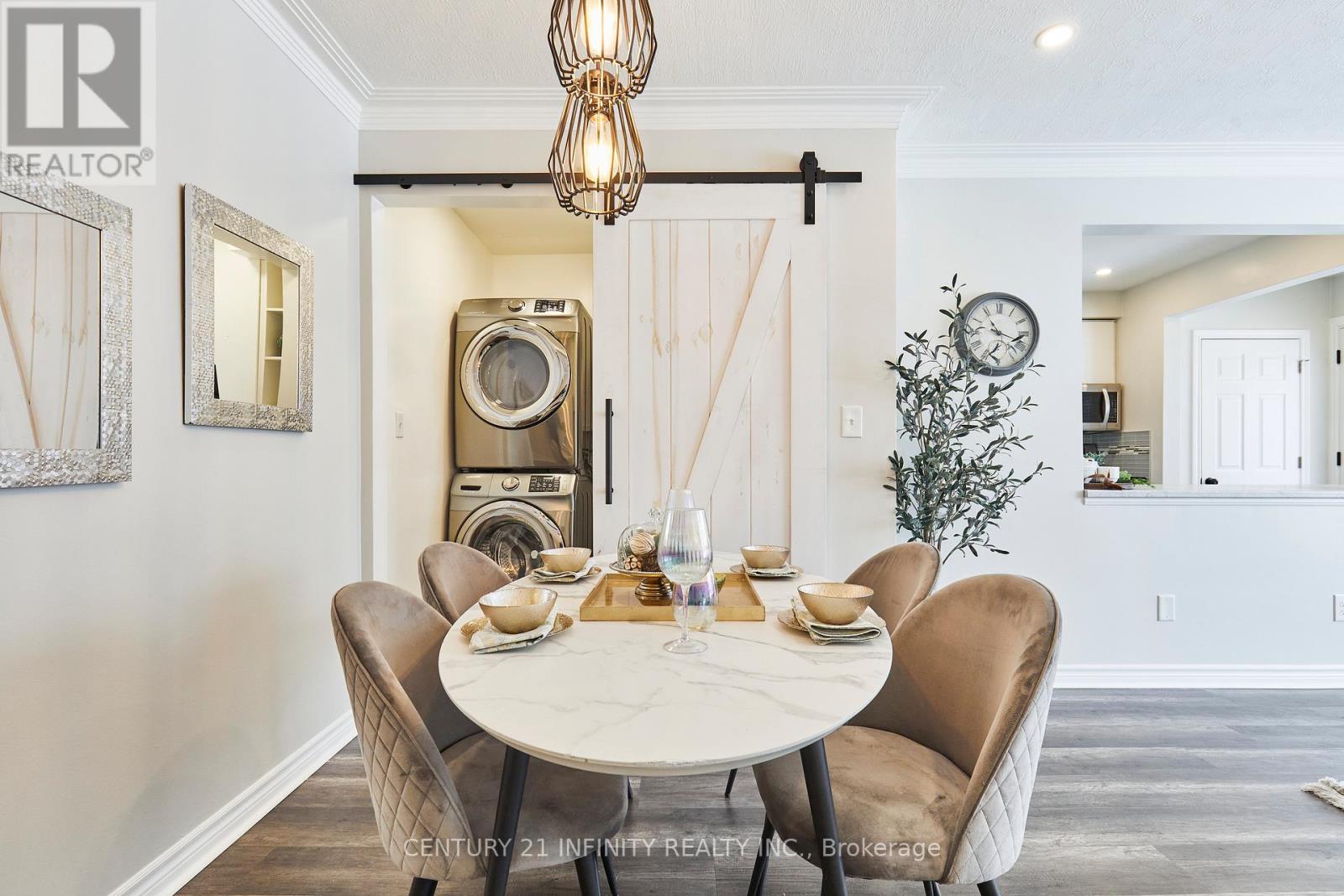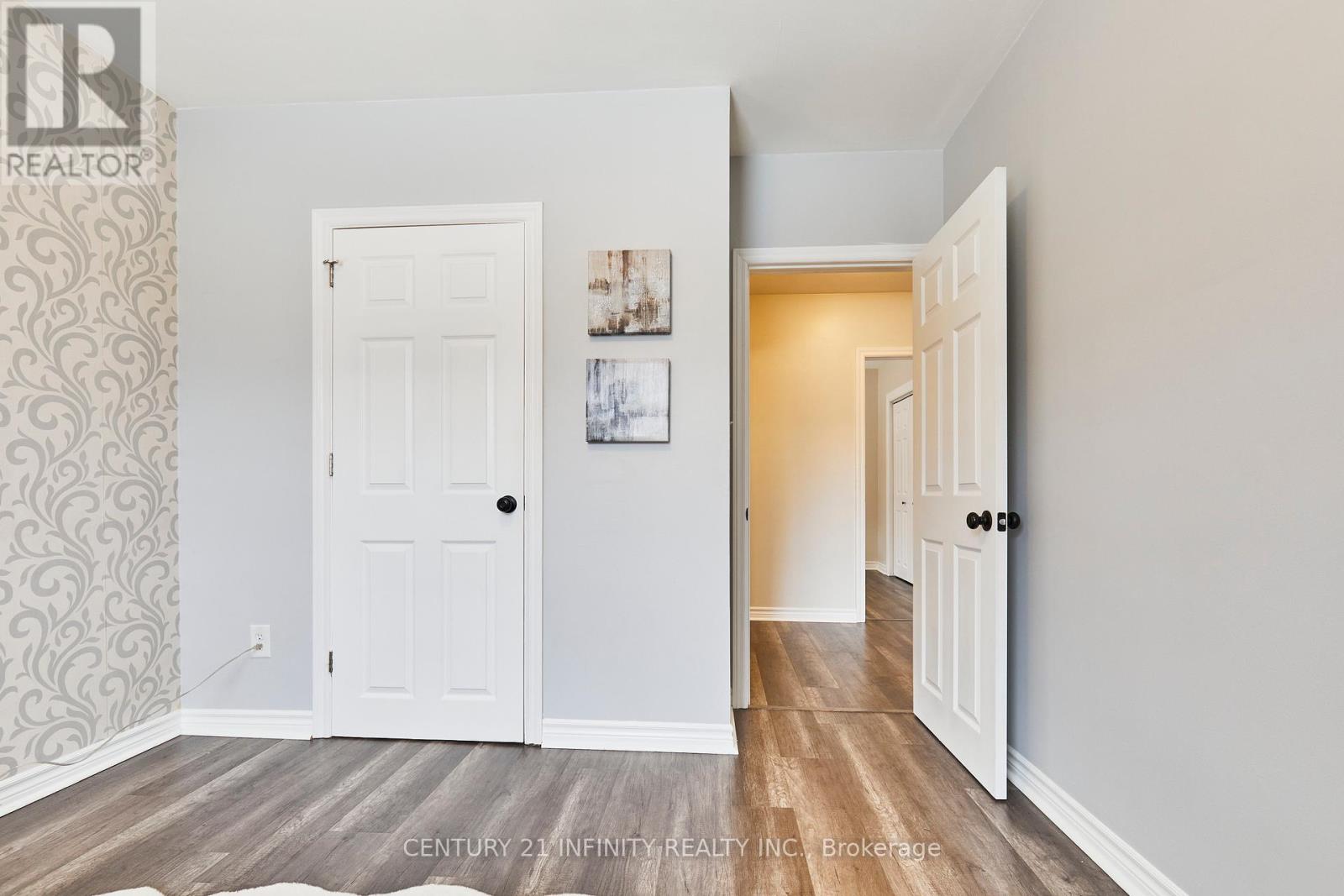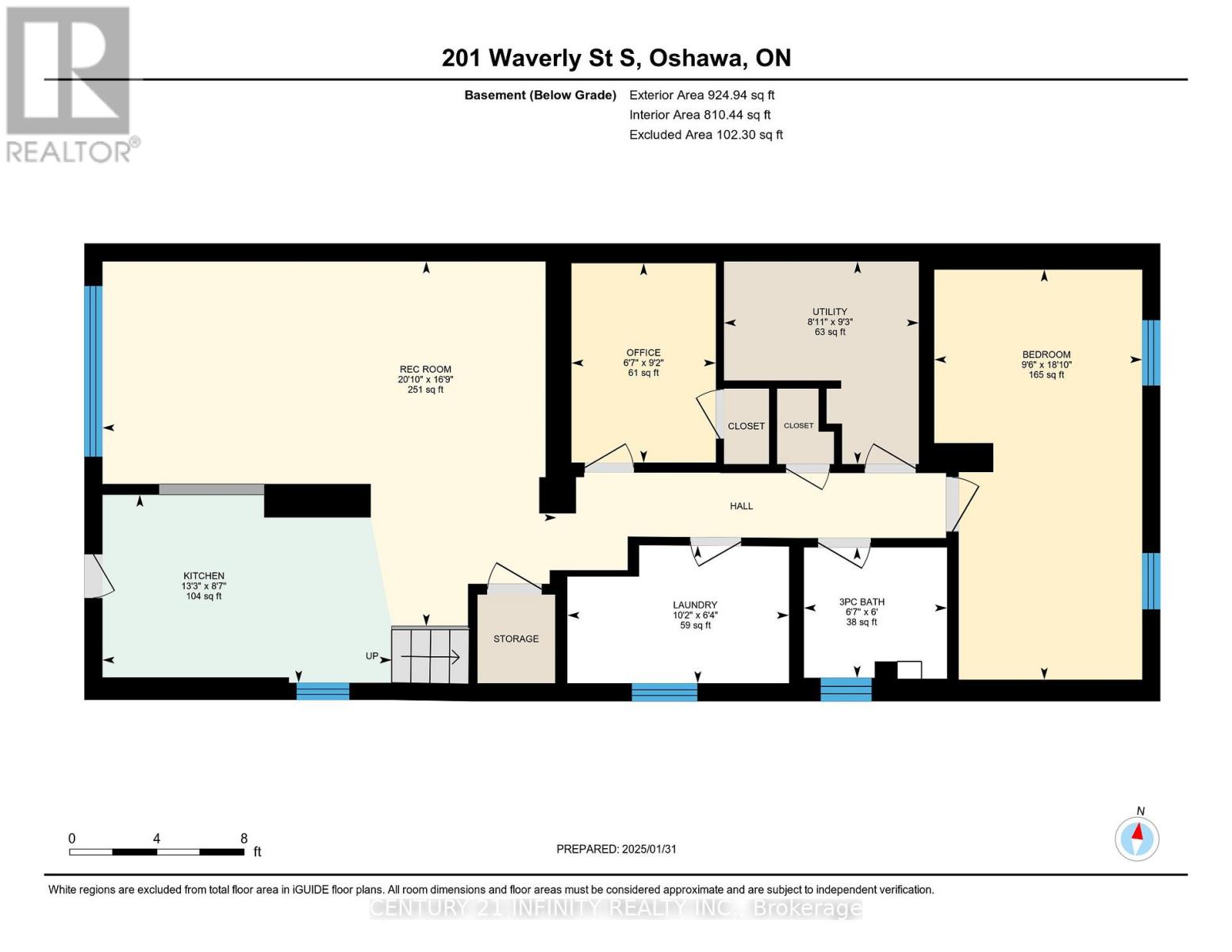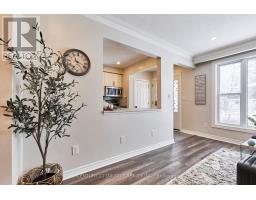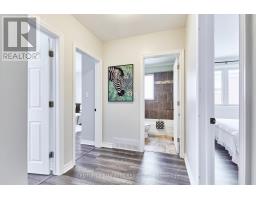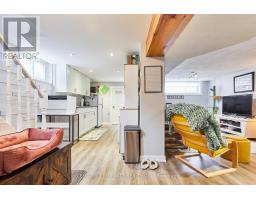201 Waverly Street S Oshawa, Ontario L1J 5V3
$700,000
This two-unit home offers exceptional features and upgrades to enhance comfort and convenience for tenants and homeowners. Live in one and rent the other or add this to your investment portfolio. Both units boast in-suite laundry, and dimmable lighting, with the upper unit featuring scratch and water-resistant flooring, a dishwasher, custom built-in closet shelving, and a kitchen with soft-close cupboards and drawers. The basement unit has waterproof flooring and thermal underlay, an insulated and finished pantry, and thoughtful touches like a fold-away bench and removable handrail for accessibility. Safe and sound insulation in main areas ensures excellent soundproofing between units, while fiber optic internet and keypad locks provide modern living essentials. Additionally, the basement unit offers easy access to the water meter and shut-off for added practicality. These upgrades combine to create an attractive, tenant-friendly property. Hydro 12 mth avg ($129.28), Electrical 12 mth avg ($77.96), Water avg billed every 3 mths ($300), Property maintenance per mth ($220) **** EXTRAS **** Main floor reno (2019), Downstairs reno (2017,2021), Furnace (2014), AC (2014), Tankless HWT (2014), Washer/Dryer Upstairs (2018), Oven (2017), Fridge (2017), Downstairs Washer/Dryer (2019). (id:50886)
Property Details
| MLS® Number | E11950113 |
| Property Type | Single Family |
| Community Name | Vanier |
| Parking Space Total | 3 |
| Structure | Porch |
Building
| Bathroom Total | 2 |
| Bedrooms Above Ground | 3 |
| Bedrooms Below Ground | 1 |
| Bedrooms Total | 4 |
| Appliances | Water Heater, Water Meter |
| Architectural Style | Bungalow |
| Basement Features | Apartment In Basement, Separate Entrance |
| Basement Type | N/a |
| Construction Style Attachment | Semi-detached |
| Cooling Type | Central Air Conditioning |
| Exterior Finish | Brick |
| Foundation Type | Unknown |
| Heating Fuel | Natural Gas |
| Heating Type | Forced Air |
| Stories Total | 1 |
| Type | House |
| Utility Water | Municipal Water |
Land
| Acreage | No |
| Sewer | Sanitary Sewer |
| Size Depth | 110 Ft ,1 In |
| Size Frontage | 30 Ft |
| Size Irregular | 30.04 X 110.11 Ft |
| Size Total Text | 30.04 X 110.11 Ft |
| Zoning Description | R2 |
Rooms
| Level | Type | Length | Width | Dimensions |
|---|---|---|---|---|
| Lower Level | Laundry Room | 1.92 m | 3.1 m | 1.92 m x 3.1 m |
| Lower Level | Utility Room | 2.83 m | 2.72 m | 2.83 m x 2.72 m |
| Lower Level | Kitchen | 2.63 m | 4.05 m | 2.63 m x 4.05 m |
| Lower Level | Living Room | 5.1 m | 6.35 m | 5.1 m x 6.35 m |
| Lower Level | Bedroom | 5.73 m | 2.91 m | 5.73 m x 2.91 m |
| Lower Level | Den | 2.79 m | 2.02 m | 2.79 m x 2.02 m |
| Main Level | Kitchen | 2.55 m | 3.52 m | 2.55 m x 3.52 m |
| Main Level | Living Room | 3.26 m | 4.2 m | 3.26 m x 4.2 m |
| Main Level | Laundry Room | 2.98 m | 1.37 m | 2.98 m x 1.37 m |
| Main Level | Bedroom 2 | 3.14 m | 3.32 m | 3.14 m x 3.32 m |
| Main Level | Primary Bedroom | 4.08 m | 2.8 m | 4.08 m x 2.8 m |
| Main Level | Bedroom 3 | 2.69 m | 3.29 m | 2.69 m x 3.29 m |
https://www.realtor.ca/real-estate/27864786/201-waverly-street-s-oshawa-vanier-vanier
Contact Us
Contact us for more information
Tyler Philp
Salesperson
(905) 243-8188
www.tylerphilp.ca/
https//www.facebook.com/AnAceUpYourSleeve
211-650 King Street E
Oshawa, Ontario L1H 1G5
(905) 579-7339
(905) 721-9127
infinityrealty.c21.ca











