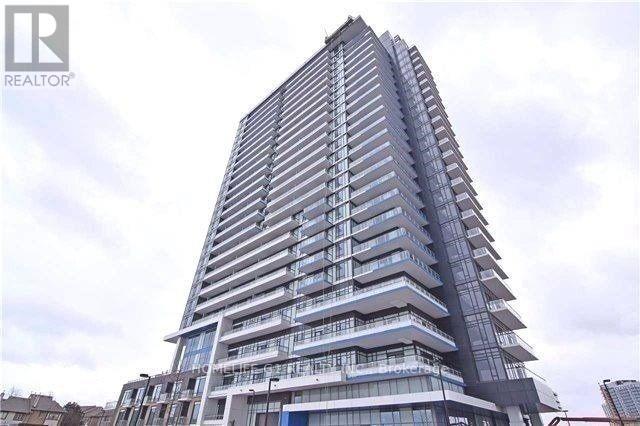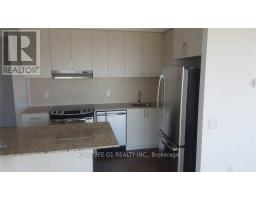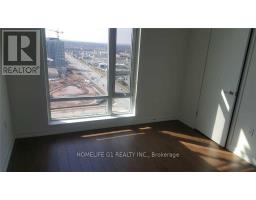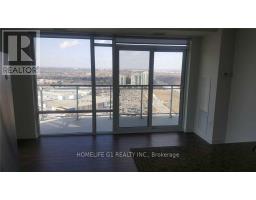2010 - 2560 Eglinton Avenue Mississauga, Ontario L5M 0Y3
3 Bedroom
2 Bathroom
1,000 - 1,199 ft2
Central Air Conditioning
Forced Air
$3,000 Monthly
8 YEARS OLD WELL-MAINTAINED DANIEL BUILT CONDO APT.2BEDS PLUS DEN AND 2BATH 931 SQFT PLUS 154SQFT.CONDO COMES WITH HUGH BALCONY.OPEN CONCEPT LIVING & KITCHEN WITH STAINLESS STEEL APPLIANCES.1 LOCKER AND 1 PARKING SPOT. GREAT LOCATION ACROSS ERIN MILLS SHOPPING CENTRE AND CREDIT VALLEY HOSPITAL.EASY ACCESS TO HIGHWAYS AND SCHOOLS. **EXTRAS** OPEN CONCEPT KITCHEN WITH S/S APPLIANCES, STACKED WASHER AND DRYER, PARKING SPOT LEVEL P2 138 ANDLOCKER LEVEL P3 ROOM 2 - LOCKER 189. THE UNIT HAS A CLEAR VIEW TO ERIN MILLS TOWN CENTRE (id:50886)
Property Details
| MLS® Number | W11934340 |
| Property Type | Single Family |
| Community Name | Central Erin Mills |
| Community Features | Pets Not Allowed |
| Features | Balcony |
| Parking Space Total | 1 |
Building
| Bathroom Total | 2 |
| Bedrooms Above Ground | 2 |
| Bedrooms Below Ground | 1 |
| Bedrooms Total | 3 |
| Amenities | Storage - Locker |
| Cooling Type | Central Air Conditioning |
| Exterior Finish | Concrete |
| Flooring Type | Hardwood |
| Heating Fuel | Electric |
| Heating Type | Forced Air |
| Size Interior | 1,000 - 1,199 Ft2 |
| Type | Apartment |
Parking
| Underground |
Land
| Acreage | No |
Rooms
| Level | Type | Length | Width | Dimensions |
|---|---|---|---|---|
| Flat | Living Room | 5.2 m | 3.08 m | 5.2 m x 3.08 m |
| Flat | Dining Room | 5.2 m | 3.08 m | 5.2 m x 3.08 m |
| Flat | Kitchen | Measurements not available | ||
| Flat | Primary Bedroom | 3.1 m | 3.23 m | 3.1 m x 3.23 m |
| Flat | Bedroom 2 | 2.74 m | 3.35 m | 2.74 m x 3.35 m |
| Flat | Den | 1.08 m | 2.1 m | 1.08 m x 2.1 m |
Contact Us
Contact us for more information
Taji Oberoi
Salesperson
(647) 919-4114
tajioberoi.com/
Homelife G1 Realty Inc.
202 - 2260 Bovaird Dr East
Brampton, Ontario L6R 3J5
202 - 2260 Bovaird Dr East
Brampton, Ontario L6R 3J5
(905) 793-7797
(905) 593-2619















