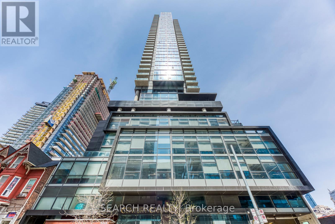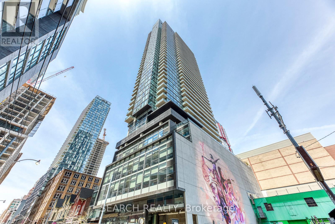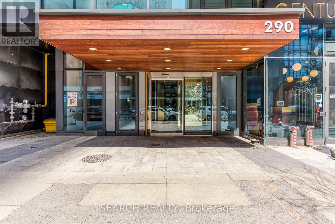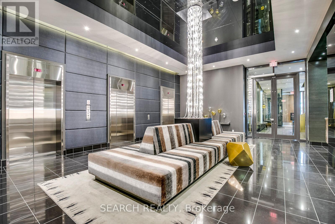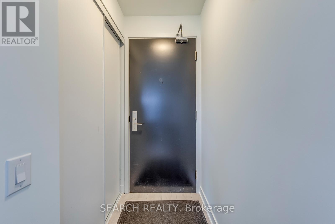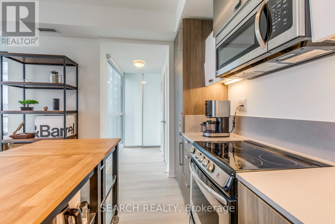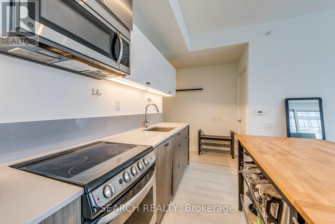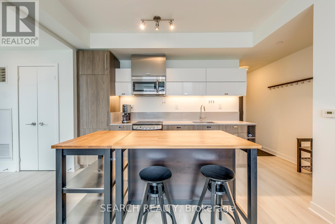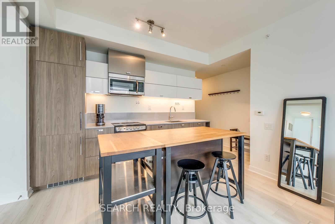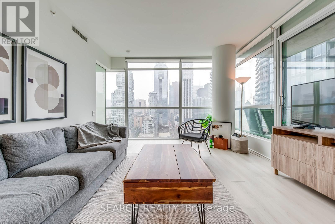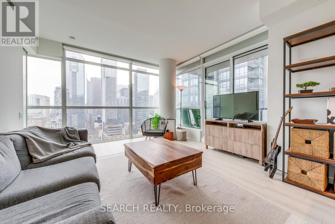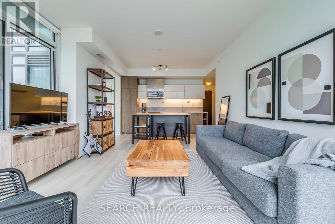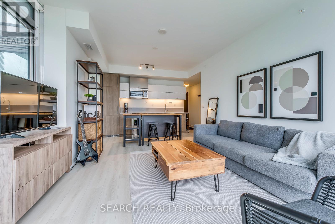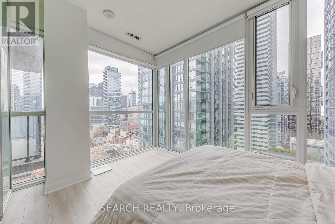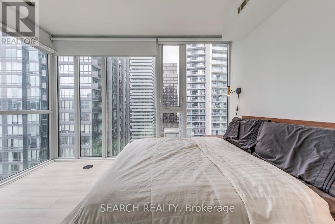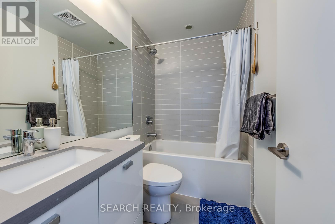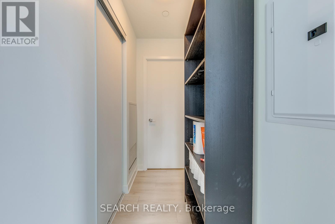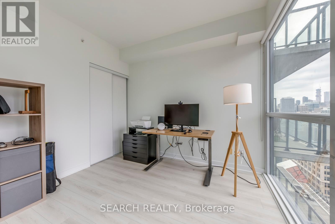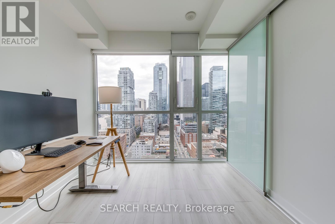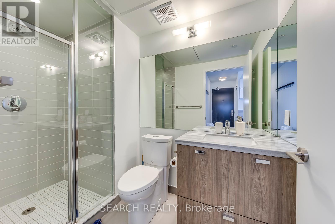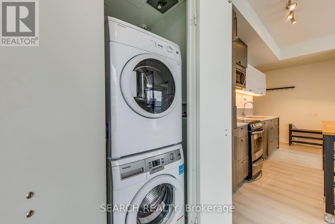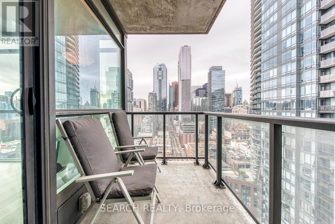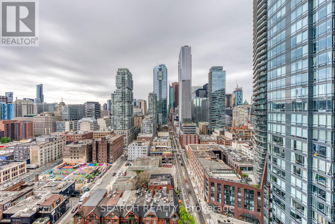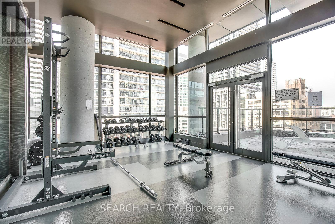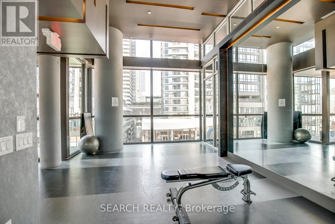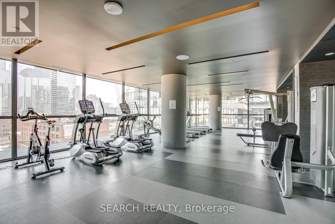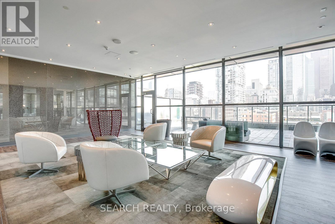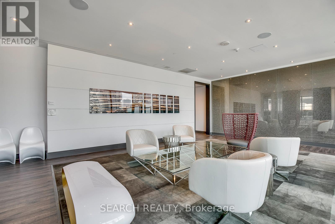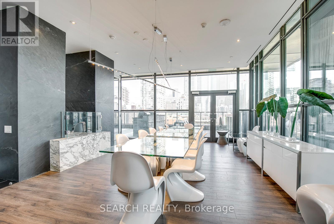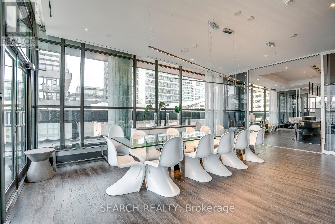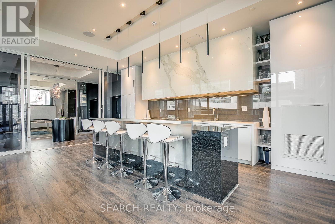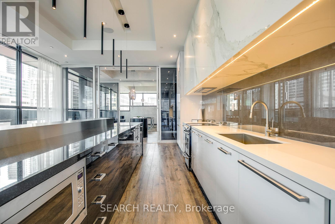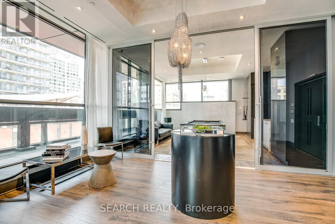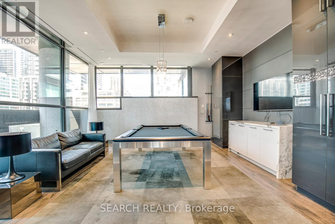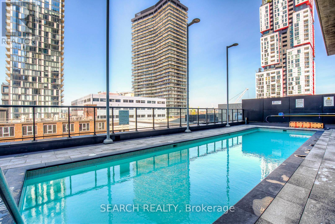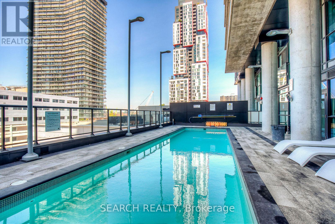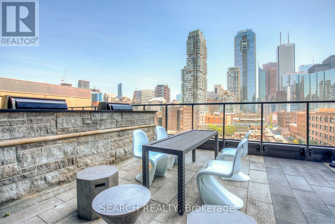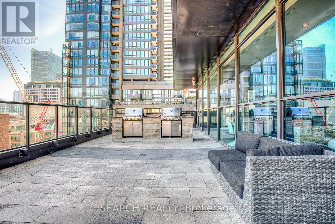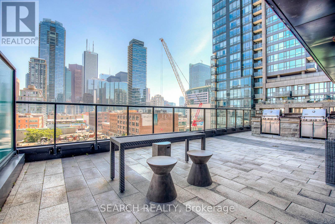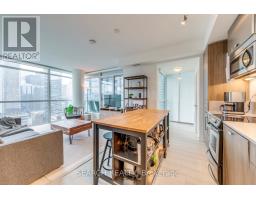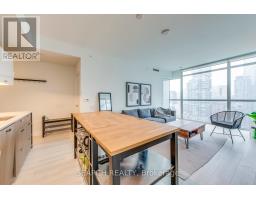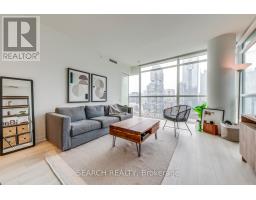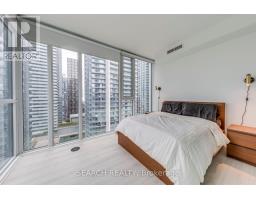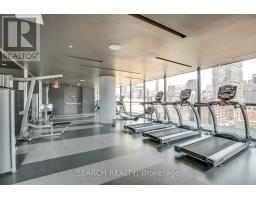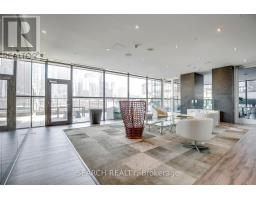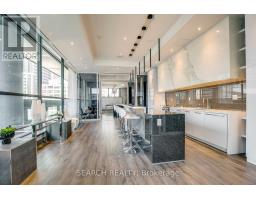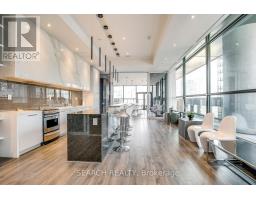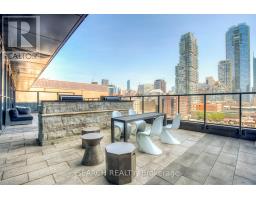2010 - 290 Adelaide Street W Toronto, Ontario M5V 1P7
$879,999Maintenance, Heat, Common Area Maintenance, Insurance, Water
$643.61 Monthly
Maintenance, Heat, Common Area Maintenance, Insurance, Water
$643.61 MonthlyThis exceptional luxury corner unit has just become available! Boasting panoramic views and an unbeatable location in the heart of Toronto's Entertainment District, you'll be just steps from world-class restaurants, boutique shopping, TTC transit, and the TIFF Bell Lightbox. This bright and spacious 870 sqft (interior + balcony) suite features one of the most coveted layouts in the building, a thoughtfully designed split-bedroom floor plan that maximizes privacy and functionality. Ideal for professionals, small families, or shared living, each bedroom is tucked away on opposite sides of the unit, each with access to a full bathroom. Enjoy floor-to-ceiling windows that fill the space with natural light, a sleek, modern kitchen with quartz countertops, a tiled backsplash, and premium appliances, plus elegant engineered hardwood flooring throughout. A rare opportunity to own a beautifully laid-out, upscale corner unit in one of Toronto's most vibrant and desirable neighbourhoods. (id:50886)
Property Details
| MLS® Number | C12184054 |
| Property Type | Single Family |
| Community Name | Waterfront Communities C1 |
| Amenities Near By | Hospital, Public Transit, Schools |
| Community Features | Pet Restrictions |
| Features | Balcony, Carpet Free |
| View Type | View |
Building
| Bathroom Total | 2 |
| Bedrooms Above Ground | 2 |
| Bedrooms Total | 2 |
| Appliances | Dishwasher, Dryer, Stove, Washer, Window Coverings, Refrigerator |
| Cooling Type | Central Air Conditioning |
| Exterior Finish | Concrete |
| Flooring Type | Laminate |
| Heating Fuel | Natural Gas |
| Heating Type | Forced Air |
| Size Interior | 800 - 899 Ft2 |
| Type | Apartment |
Parking
| Underground | |
| Garage |
Land
| Acreage | No |
| Land Amenities | Hospital, Public Transit, Schools |
Rooms
| Level | Type | Length | Width | Dimensions |
|---|---|---|---|---|
| Flat | Kitchen | 6.68 m | 3.69 m | 6.68 m x 3.69 m |
| Flat | Dining Room | 6.68 m | 3.69 m | 6.68 m x 3.69 m |
| Flat | Living Room | 6.68 m | 3.69 m | 6.68 m x 3.69 m |
| Flat | Bedroom | 3.93 m | 2.9 m | 3.93 m x 2.9 m |
| Flat | Bedroom 2 | 3.05 m | 2.89 m | 3.05 m x 2.89 m |
Contact Us
Contact us for more information
Nicholas James Weber
Salesperson
50 Village Centre Pl #100
Mississauga, Ontario L4Z 1V9
(855) 500-7653
(855) 500-7653
www.searchrealty.ca/

