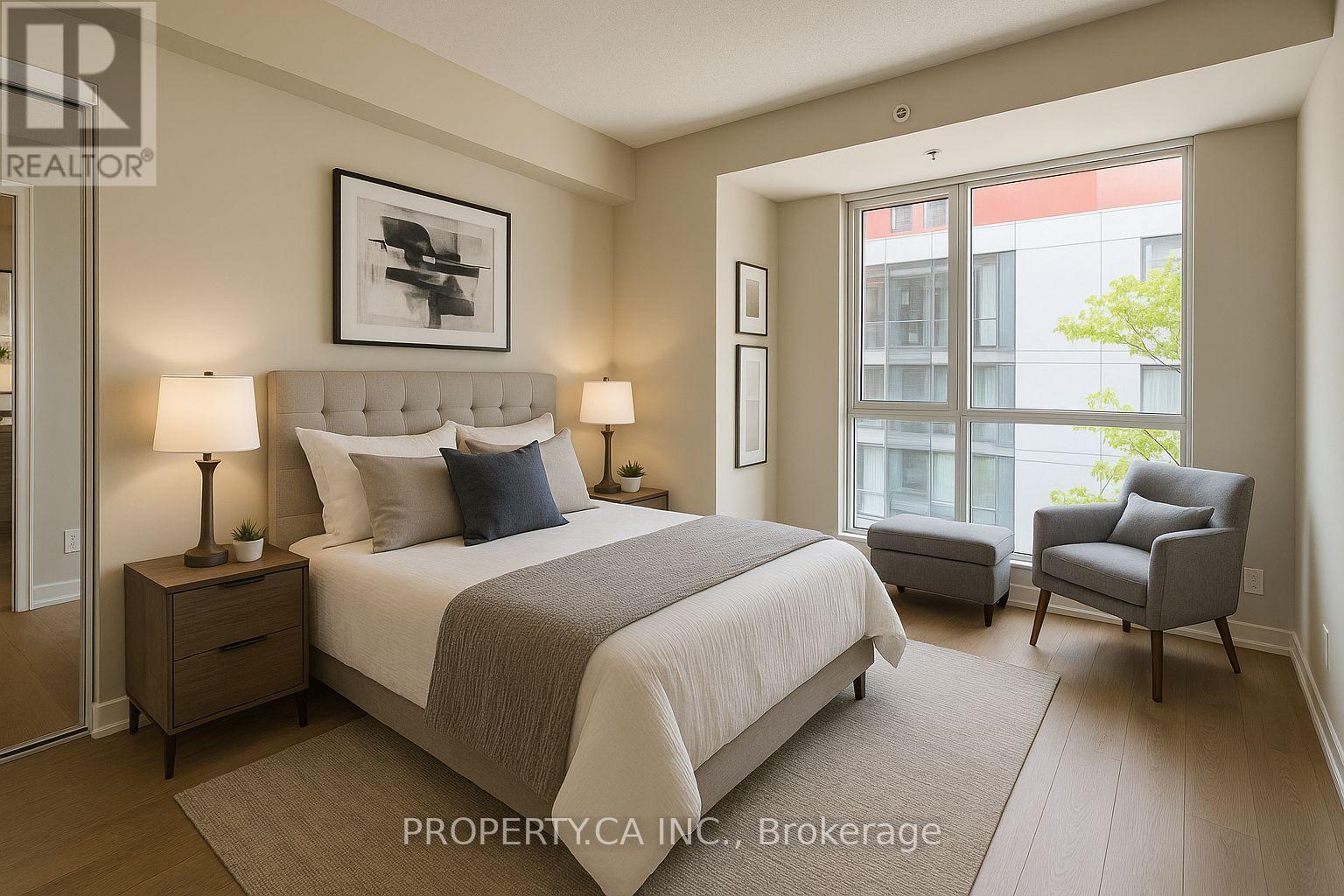2010 - 318 Richmond Street W Toronto, Ontario M5V 1X2
$3,100 Monthly
Welcome to this sun-filled 2-bedroom plus den suite at the iconic Picasso on Richmond, offering modern elegance in the heart of Toronto's Entertainment District. This thoughtfully designed corner unit boasts floor-to-ceiling windows, a functional layout, and a spacious open-concept living and dining area with walk-out to a private balcony. The contemporary kitchen features built-in appliances, sleek cabinetry, and quartz countertops, perfect for both everyday living and entertaining. The den offers a flexible space ideal for a home office or reading nook. Both bedrooms include built-in closets, with the primary bedroom offering generous natural light. Located steps from Queen Street, King West, the Financial District, and top attractions like the CN Tower, TIFF Lightbox, and Rogers Centre. Easy access to TIC streetcars and subway makes commuting effortless. **EXTRAS: Fridge, Stove, Oven, Dishwasher, Washer & Dryer. Includes1parking space, Electrical Light Fixtures, Window Covering. (id:50886)
Property Details
| MLS® Number | C12173495 |
| Property Type | Single Family |
| Community Name | Waterfront Communities C1 |
| Amenities Near By | Hospital, Public Transit, Schools |
| Community Features | Pet Restrictions |
| Features | Elevator, Balcony, In Suite Laundry |
| Parking Space Total | 1 |
| Pool Type | Indoor Pool |
Building
| Bathroom Total | 2 |
| Bedrooms Above Ground | 2 |
| Bedrooms Below Ground | 1 |
| Bedrooms Total | 3 |
| Amenities | Security/concierge, Exercise Centre, Party Room |
| Appliances | Dishwasher, Dryer, Oven, Stove, Washer, Window Coverings, Refrigerator |
| Cooling Type | Central Air Conditioning |
| Exterior Finish | Brick, Steel |
| Flooring Type | Laminate |
| Heating Fuel | Natural Gas |
| Heating Type | Forced Air |
| Size Interior | 800 - 899 Ft2 |
| Type | Apartment |
Parking
| Underground | |
| Garage |
Land
| Acreage | No |
| Land Amenities | Hospital, Public Transit, Schools |
Rooms
| Level | Type | Length | Width | Dimensions |
|---|---|---|---|---|
| Main Level | Primary Bedroom | 4.32 m | 3.03 m | 4.32 m x 3.03 m |
| Main Level | Bedroom 2 | 2.89 m | 2.35 m | 2.89 m x 2.35 m |
| Main Level | Living Room | 3.69 m | 3.61 m | 3.69 m x 3.61 m |
| Main Level | Dining Room | 3.69 m | 3.61 m | 3.69 m x 3.61 m |
| Main Level | Den | 3.2 m | 1.83 m | 3.2 m x 1.83 m |
| Main Level | Kitchen | 2.69 m | 1.88 m | 2.69 m x 1.88 m |
Contact Us
Contact us for more information
Milad Momtaz Azad
Salesperson
(647) 510-8858
www.miladmomtaz.com/
31 Disera Drive Suite 250
Thornhill, Ontario L4J 0A7
(416) 583-1660























