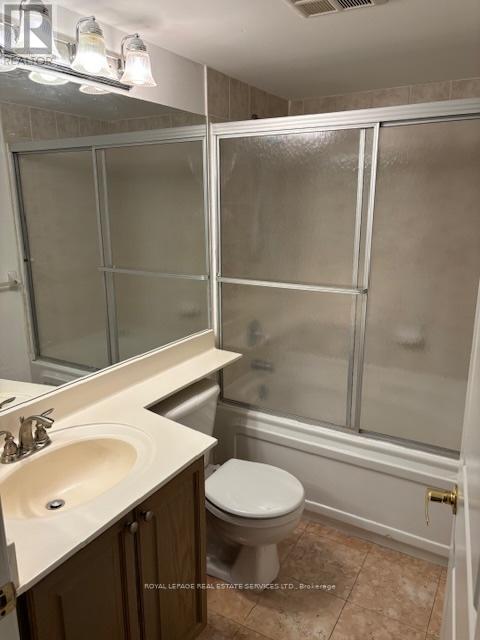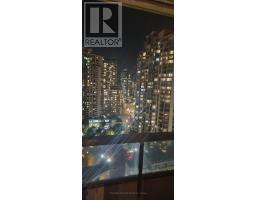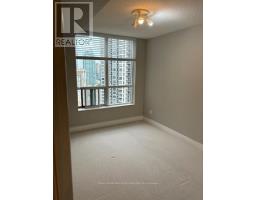2010 - 5 Northtown Way Toronto, Ontario M2N 7A1
$2,975 Monthly
Welcome to the magnificent Triomphe by Tridel. This spacious split floor plan with two bedrooms and two bathrooms boasts over 900 square feet of living space. The unit has laminate flooring in the living/dining room and broadloom in the bedrooms. The primary bedroom has its own 4 piece ensuite bathroom and large double closet. Boasting a large living/dining/kitchen open concept area with large island with breakfast bar, and a large balcony off of the dining room. Building amenities include: a gym, tennis court, sauna, swimming pool, 2nd floor walkable garden, visitor parking, guest suite, bowling alley and party/meeting room. Area includes lots of restaurants, theatre, shops, and many other amenities within walking distance. Close proximity to the 401 for easy access to the rest of the GTA. Step to the subway to get downtown within a half hour. **** EXTRAS **** Monthly rent includes heat, hydro and water. Tenanty pays for cable/internet/phone (id:50886)
Property Details
| MLS® Number | C10405287 |
| Property Type | Single Family |
| Community Name | Willowdale East |
| AmenitiesNearBy | Park, Public Transit, Schools |
| CommunityFeatures | Pets Not Allowed, Community Centre |
| Features | Balcony |
| ParkingSpaceTotal | 1 |
Building
| BathroomTotal | 2 |
| BedroomsAboveGround | 2 |
| BedroomsTotal | 2 |
| Amenities | Security/concierge |
| Appliances | Dishwasher, Dryer, Microwave, Refrigerator, Stove, Washer |
| CoolingType | Central Air Conditioning |
| ExteriorFinish | Concrete |
| FlooringType | Laminate, Ceramic, Carpeted |
| HeatingFuel | Natural Gas |
| HeatingType | Forced Air |
| SizeInterior | 899.9921 - 998.9921 Sqft |
| Type | Apartment |
Parking
| Underground |
Land
| Acreage | No |
| LandAmenities | Park, Public Transit, Schools |
Rooms
| Level | Type | Length | Width | Dimensions |
|---|---|---|---|---|
| Main Level | Living Room | 6.58 m | 3.69 m | 6.58 m x 3.69 m |
| Main Level | Dining Room | 6.58 m | 3.69 m | 6.58 m x 3.69 m |
| Main Level | Kitchen | 2.68 m | 2.53 m | 2.68 m x 2.53 m |
| Main Level | Primary Bedroom | 3.96 m | 3.59 m | 3.96 m x 3.59 m |
| Main Level | Bedroom 2 | 3.53 m | 2.62 m | 3.53 m x 2.62 m |
Interested?
Contact us for more information
Belinda Marie Lelli
Salesperson
4025 Yonge Street Suite 103
Toronto, Ontario M2P 2E3
Suzanne Stephens
Salesperson
4025 Yonge Street Suite 103
Toronto, Ontario M2P 2E3





































