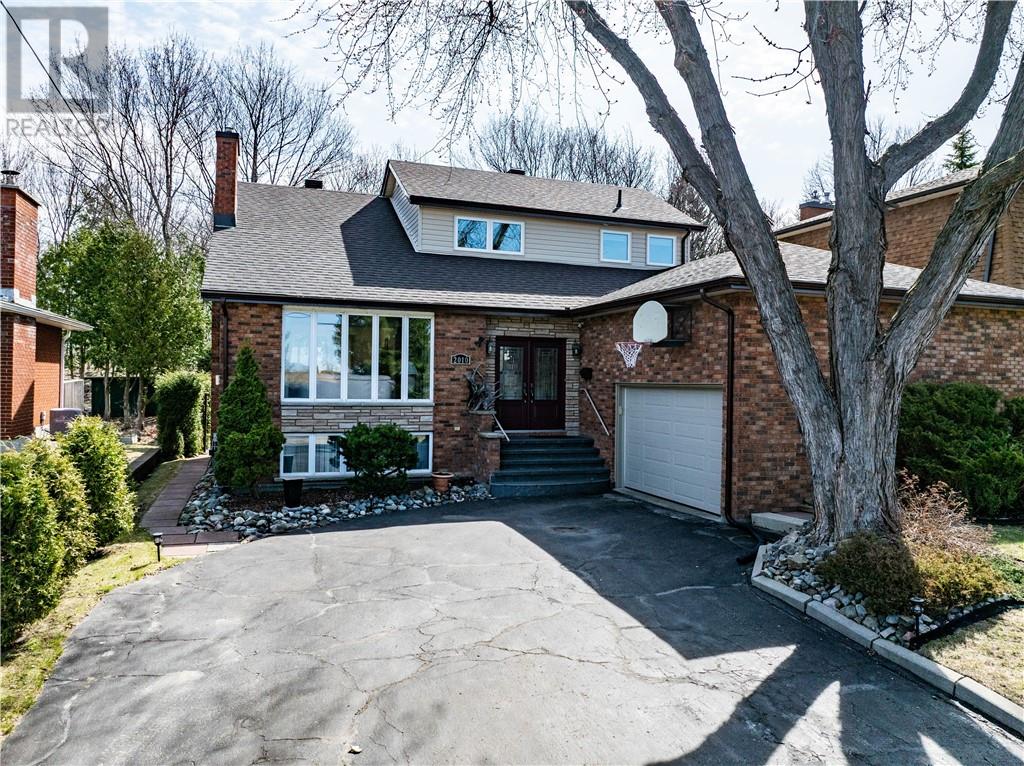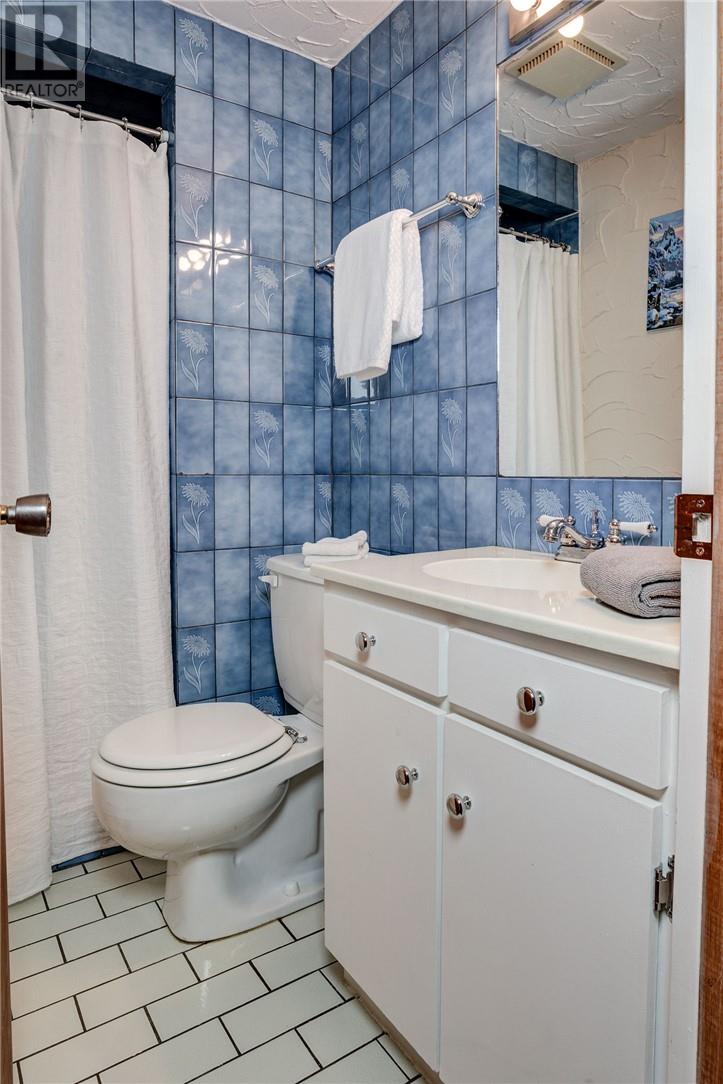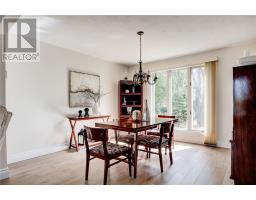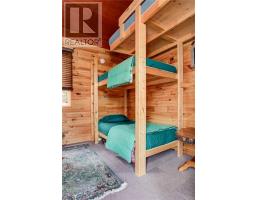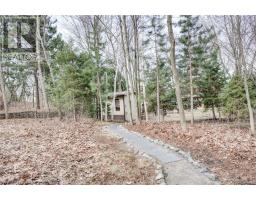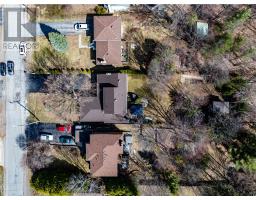2010 Armstrong Street Sudbury, Ontario P3E 4W1
$729,900
Welcome to this meticulously maintained 5-bedroom, 3-bathroom home. Nestled in the highly sought-after LoEllen neighbourhood you are close to the city’s top-rated schools, Health Sciences North, parks, locally owned shops and restaurants. This charming property blends timeless character with thoughtful updates throughout. Set on a stunning park-like lot stretching nearly 300-foot deep, this property offers the rare blend of ultimate privacy and urban convenience. Inside, you'll fall in love with the character-rich details, from the inviting sunken family room and striking exposed brick feature wall, to the elegant spiral staircases that adds a touch of architectural romance. The attached garage and the paved driveway offer plenty of parking and convenience, while the manicured gardens create a welcoming, picturesque setting. In the backyard, a cozy bunkie provides extra space for guests, a studio, or a quiet retreat. Enjoy morning coffees or relaxing evenings in the gazebo and star gazing around the firepit. The shed provides plenty of storage for your gardening tools, keeping the yard neat and tidy. Every inch of this home has been lovingly cared for, inside and out, making it truly move-in ready. There have been many updates made to the home. Some of these updates include, but are not limited to, a new ductless AC in 2023, a new fire rated man door in the garage in 2020, 3 new windows on the upper level on the street side in 2019 and new shingles in 2019. This is not just a home, it is where you and your family are going to create so many life-long memories and share endless smiles. Don’t miss out on this charming LoEllen Park home. Schedule your private visit today! (id:50886)
Property Details
| MLS® Number | 2121685 |
| Property Type | Single Family |
| Equipment Type | Water Heater |
| Rental Equipment Type | Water Heater |
| Structure | Shed |
Building
| Bathroom Total | 3 |
| Bedrooms Total | 5 |
| Basement Type | Full |
| Exterior Finish | Brick, Stone, Vinyl Siding |
| Fireplace Fuel | Gas |
| Fireplace Present | Yes |
| Fireplace Total | 1 |
| Fireplace Type | Insert |
| Heating Type | Other, Baseboard Heaters |
| Roof Material | Asphalt Shingle |
| Roof Style | Unknown |
| Stories Total | 2 |
| Type | House |
| Utility Water | Municipal Water |
Parking
| Attached Garage |
Land
| Acreage | No |
| Sewer | Municipal Sewage System |
| Size Total Text | Under 1/2 Acre |
| Zoning Description | R1-5 |
Rooms
| Level | Type | Length | Width | Dimensions |
|---|---|---|---|---|
| Second Level | Bedroom | 13'9"" x 9'0"" | ||
| Second Level | Bedroom | 12'0"" x 10'11"" | ||
| Second Level | Primary Bedroom | 14'4"" x 10'11"" | ||
| Lower Level | Sauna | 8'2"" x 5'7"" | ||
| Lower Level | Bedroom | 11'9"" x 8'7"" | ||
| Lower Level | Other | 14'3"" x 8'0""(WETBAR) | ||
| Lower Level | Recreational, Games Room | 19'3"" x 8'11"" | ||
| Main Level | Family Room | 22'1"" x 11'3"" | ||
| Main Level | Living Room | 15'7"" x 14'0"" | ||
| Main Level | Dining Room | 12'4"" x 12'2"" | ||
| Main Level | Kitchen | 14'2"" x 11'6"" | ||
| Main Level | Dining Nook | 14'2"" x 11'8"" |
https://www.realtor.ca/real-estate/28240084/2010-armstrong-street-sudbury
Contact Us
Contact us for more information
Darren Leblanc
Broker
(888) 311-1172
www.TheLeblancGroup.ca
www.facebook.com/theLeblancgroup/
ca.linkedin.com/in/sudburyrealtor
twitter.com/iSudbury
www.youtube.com/embed/5nNPONfTquU
767 Barrydowne Rd Unit 203-W
Sudbury, Ontario P3E 3T6
(888) 311-1172
Katharine Leblanc
Salesperson
www.theleblancgroup.ca
www.facebook.com/theLeblancgroup/
www.youtube.com/embed/5nNPONfTquU
www.youtube.com/embed/mBHpQV7Gt-g
767 Barrydowne Rd Unit 203-W
Sudbury, Ontario P3E 3T6
(888) 311-1172
Heidi James
Salesperson
(705) 560-9492
767 Barrydowne Rd Unit 203-W
Sudbury, Ontario P3E 3T6
(888) 311-1172


