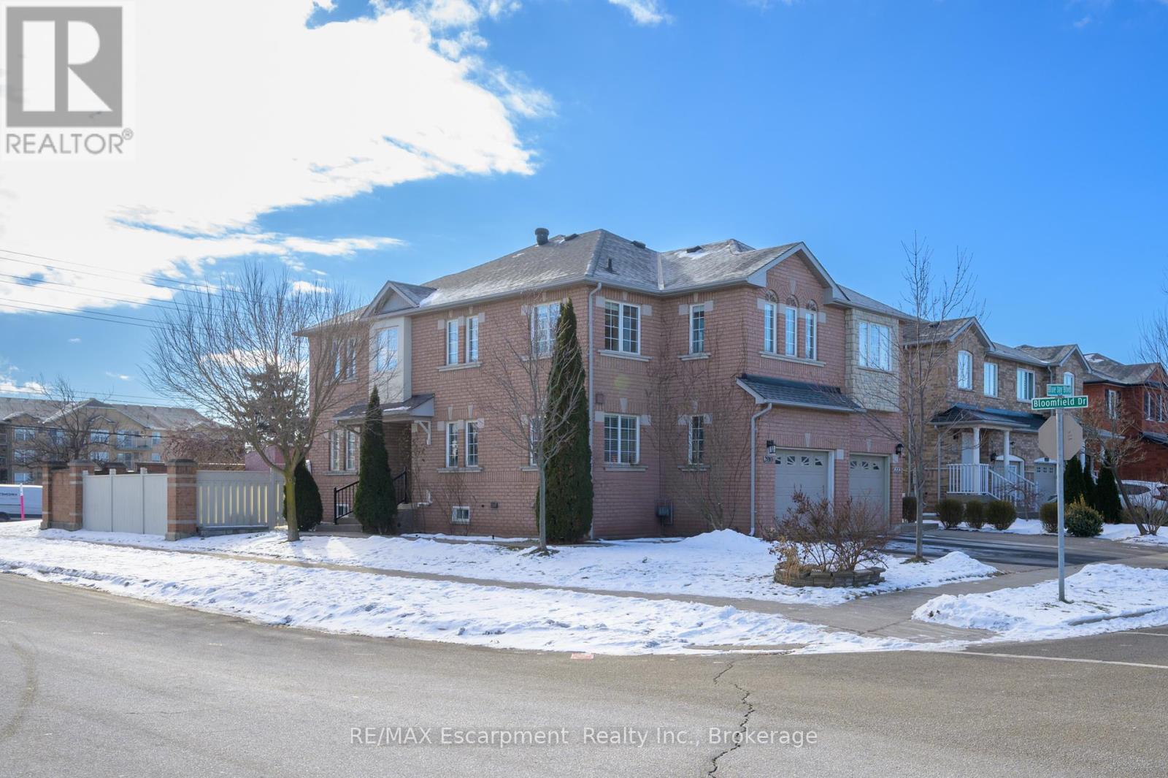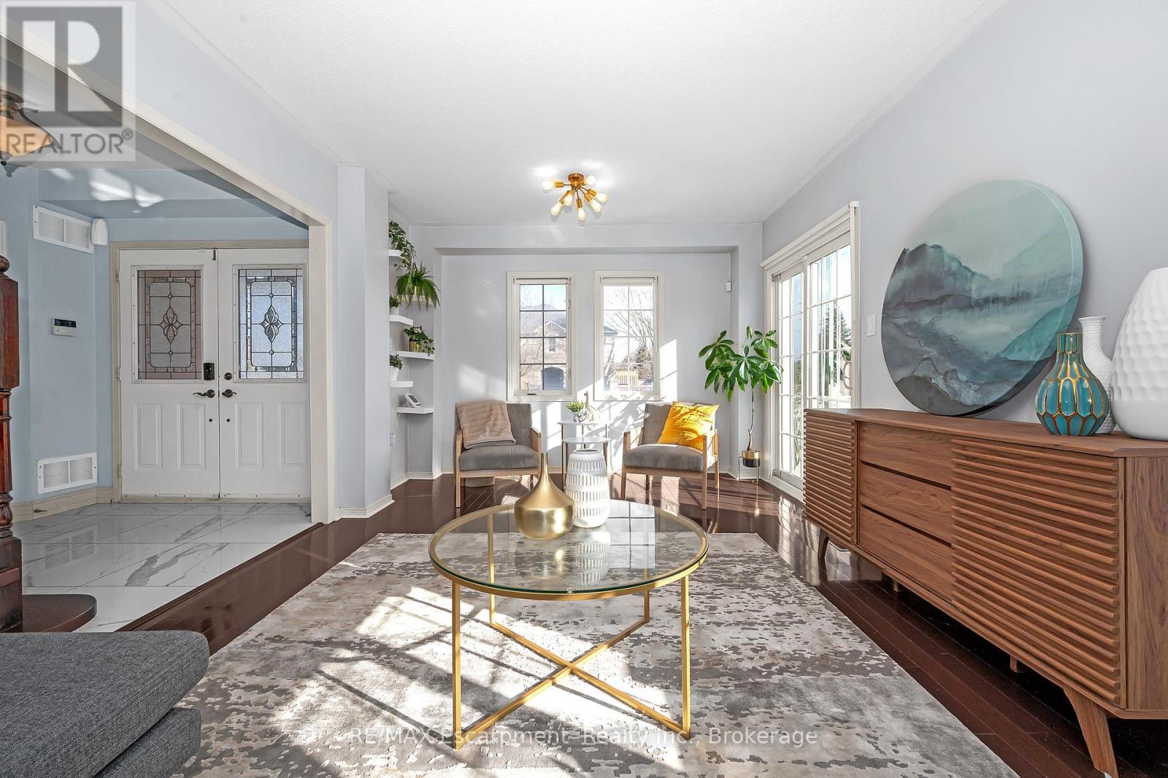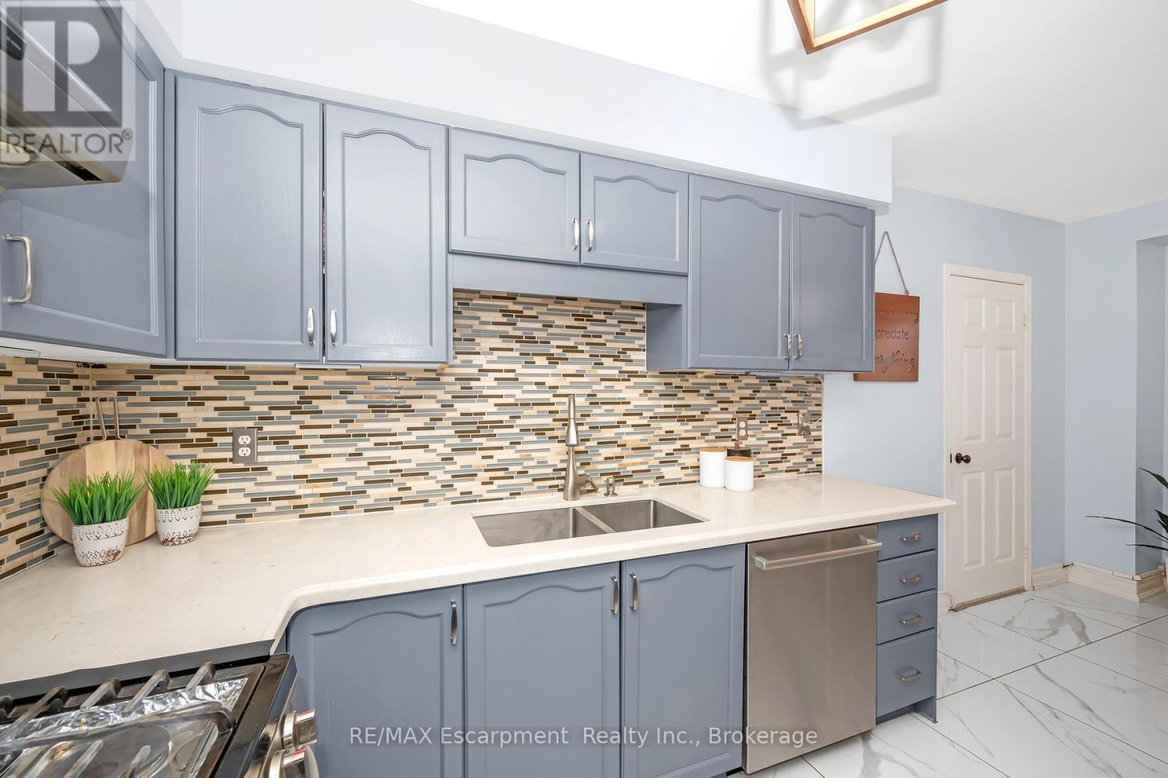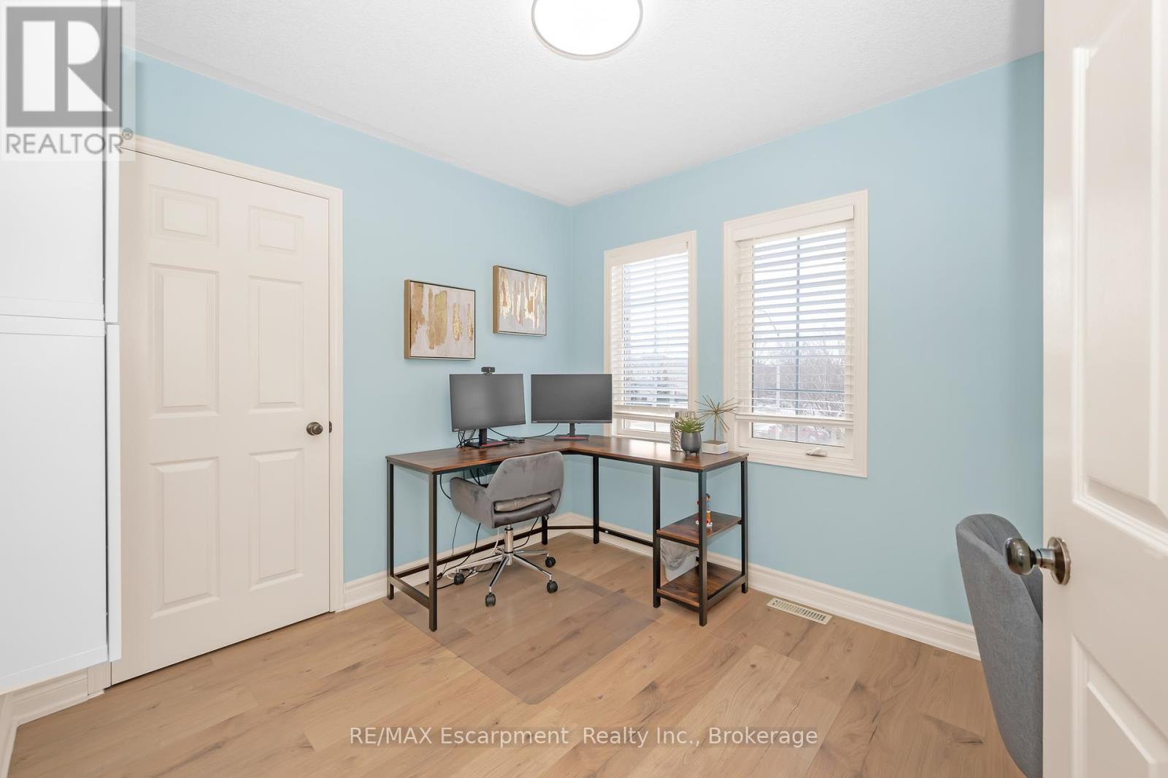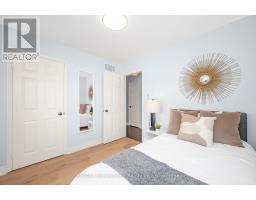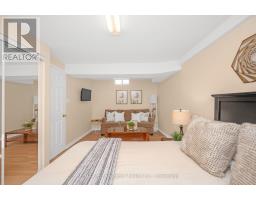2010 Blue Jay Boulevard Oakville, Ontario L6M 3W2
$1,349,000
Welcome to this beautifully upgraded semi-detached Greenpark home, nestled in Oakville's highly sought-after West Oak Trails neighbourhood. Offering approximately 2,300 sq. ft. of meticulously maintained living space, this home is perfect for families seeking a harmonious blend of comfort, style, and convenience. Step inside to discover a thoughtfully designed layout bathed in natural light, complemented by the elegance of a completely carpet-free interior. The main floor features a modernized kitchen boasts quartz countertops, a sleek backsplash, and upgraded stainless steel appliances, including a natural gas stove. Upstairs, two generously sized primary bedrooms provide flexibility and luxury. One with a private ensuite and wall-to-wall closet, and the other with an oversized walk-in closet. Two additional rooms offer the perfect space for bedrooms or work-from-home offices.The fully finished basement enhances the home's versatility with a living area, another bedroom, another full washroom, and a kitchenette, making it ideal for extended family or guest accommodations. Outside, the exterior is equally impressive. The professionally landscaped backyard features concrete interlocking, an in-ground sprinkler system, dusk-to-dawn lighting and out front an extended driveway that altogether create a low-maintenance yet stylish exterior. Located in a family-friendly community close to top-rated schools, major highways, parks, trails, and everyday amenities, this move-in-ready home is truly a rare find. Don't miss your chance to book your private showing today and experience the perfect blend of elegance and functionality! **** EXTRAS **** The house currently has Telus security system. Buyer can take over if desired, approx. $55/month; home is also wired for security system and Tesla electric car charger (id:50886)
Property Details
| MLS® Number | W11941596 |
| Property Type | Single Family |
| Community Name | 1022 - WT West Oak Trails |
| Features | Carpet Free |
| Parking Space Total | 3 |
Building
| Bathroom Total | 4 |
| Bedrooms Above Ground | 4 |
| Bedrooms Below Ground | 1 |
| Bedrooms Total | 5 |
| Appliances | Garage Door Opener Remote(s), Dishwasher, Dryer, Garage Door Opener, Microwave, Range, Refrigerator, Stove, Washer |
| Basement Development | Finished |
| Basement Type | Full (finished) |
| Construction Style Attachment | Semi-detached |
| Cooling Type | Central Air Conditioning |
| Exterior Finish | Brick |
| Foundation Type | Unknown |
| Half Bath Total | 1 |
| Heating Fuel | Natural Gas |
| Heating Type | Forced Air |
| Stories Total | 2 |
| Size Interior | 1,500 - 2,000 Ft2 |
| Type | House |
| Utility Water | Municipal Water |
Parking
| Attached Garage |
Land
| Acreage | No |
| Sewer | Sanitary Sewer |
| Size Depth | 103 Ft ,8 In |
| Size Frontage | 30 Ft ,9 In |
| Size Irregular | 30.8 X 103.7 Ft |
| Size Total Text | 30.8 X 103.7 Ft |
Rooms
| Level | Type | Length | Width | Dimensions |
|---|---|---|---|---|
| Second Level | Bedroom | 4.9 m | 3.52 m | 4.9 m x 3.52 m |
| Second Level | Bedroom 2 | 2.74 m | 3.04 m | 2.74 m x 3.04 m |
| Second Level | Bedroom 3 | 2.73 m | 2.93 m | 2.73 m x 2.93 m |
| Second Level | Bedroom 4 | 5.45 m | 3.05 m | 5.45 m x 3.05 m |
| Basement | Family Room | 2.81 m | 6.65 m | 2.81 m x 6.65 m |
| Basement | Bedroom 5 | 5.45 m | 3.05 m | 5.45 m x 3.05 m |
| Main Level | Living Room | 5.55 m | 3.52 m | 5.55 m x 3.52 m |
| Main Level | Kitchen | 2.99 m | 2.64 m | 2.99 m x 2.64 m |
| Main Level | Foyer | 2.74 m | 6.8 m | 2.74 m x 6.8 m |
| Main Level | Laundry Room | 2.38 m | 2.64 m | 2.38 m x 2.64 m |
| Main Level | Dining Room | 2.63 m | 4.26 m | 2.63 m x 4.26 m |
Contact Us
Contact us for more information
Lisa Milroy
Broker
502 Brant St - Unit 1b
Burlington, Ontario L7R 2G4
(905) 631-8118
(905) 631-5445
www.remaxescarpment.com/


