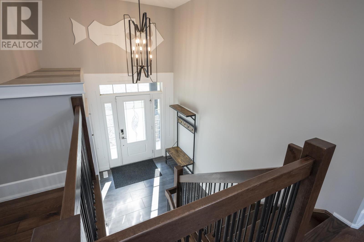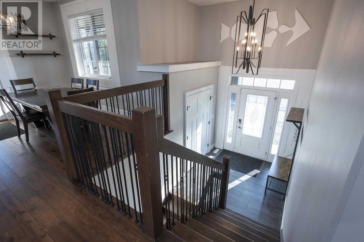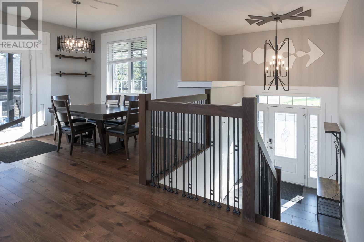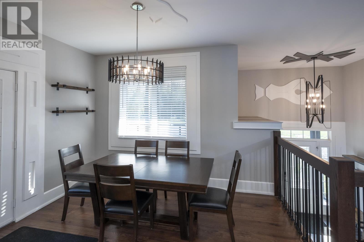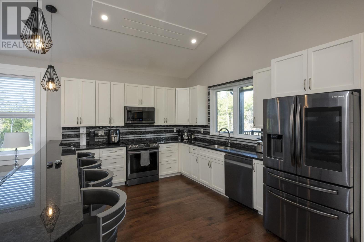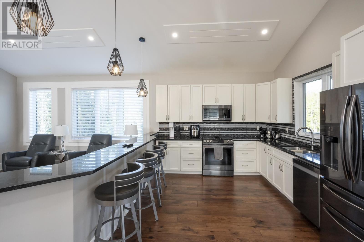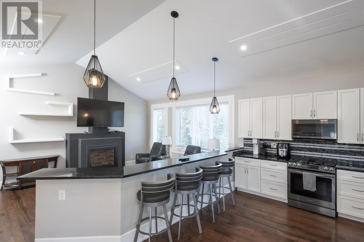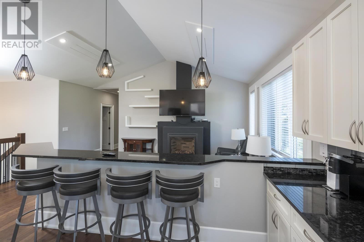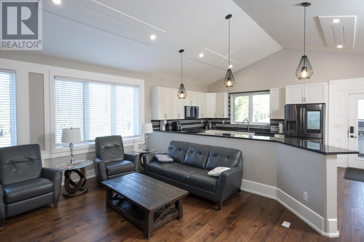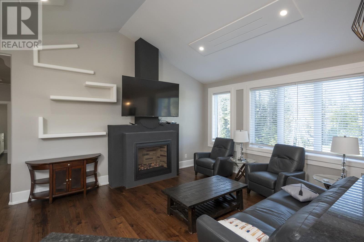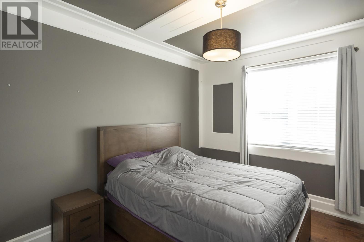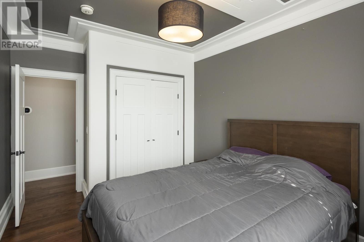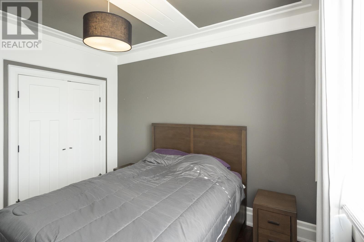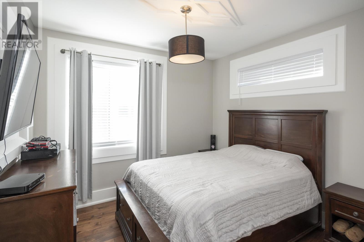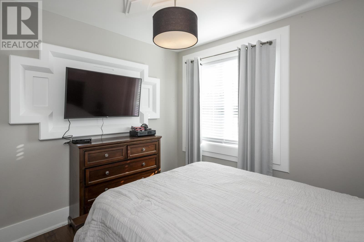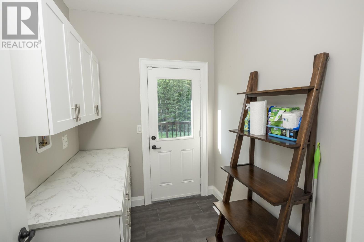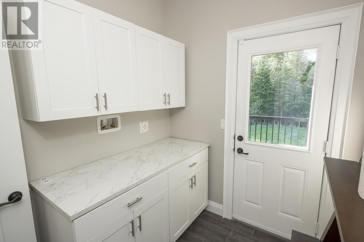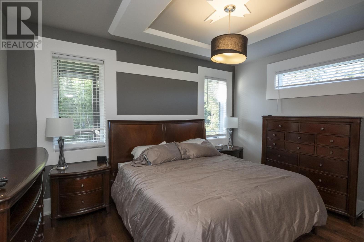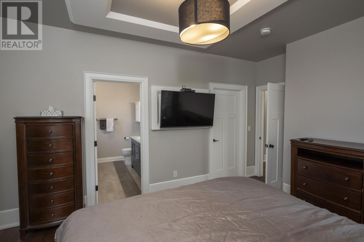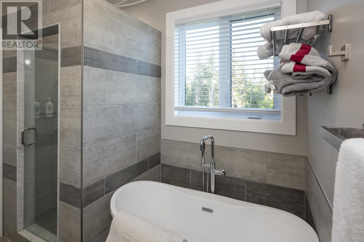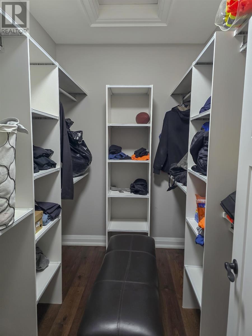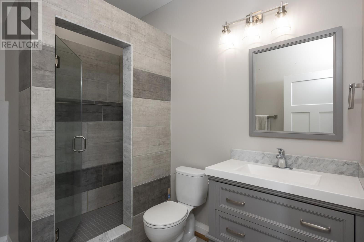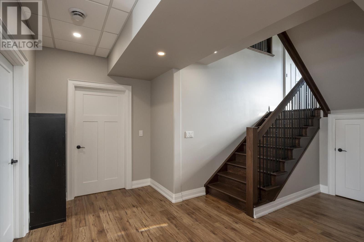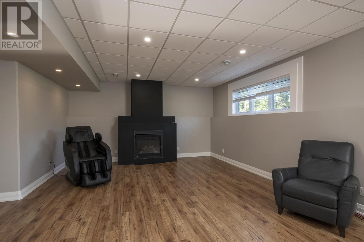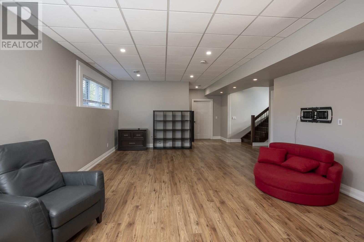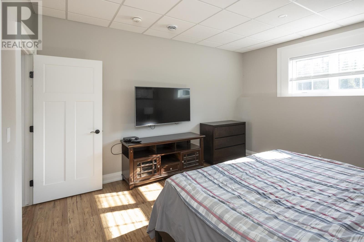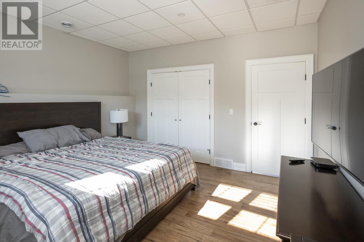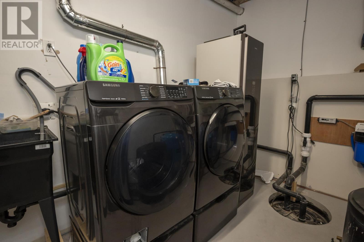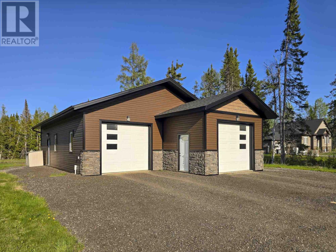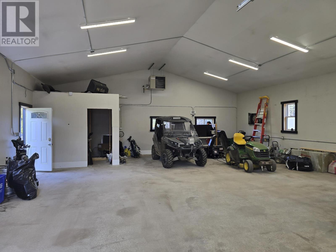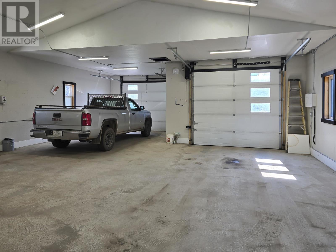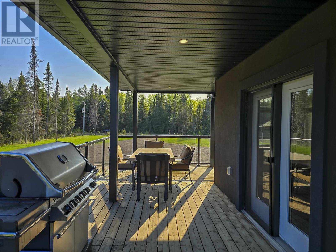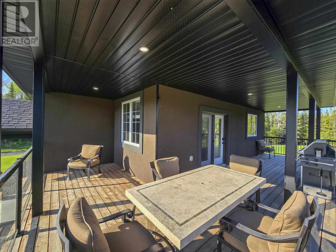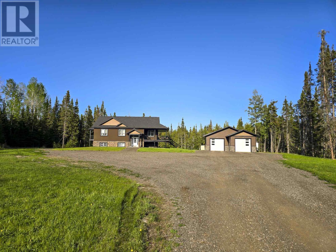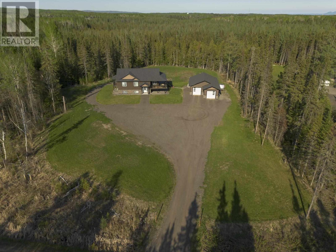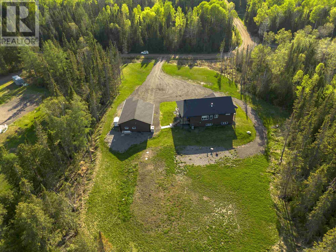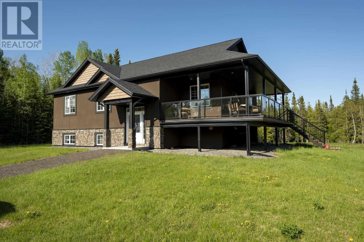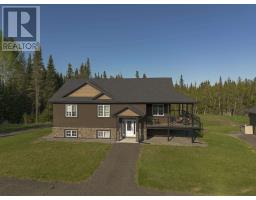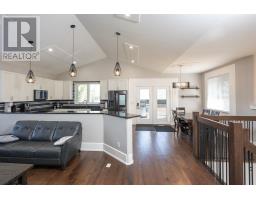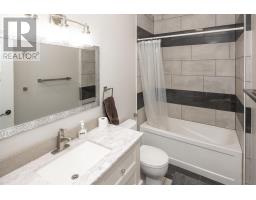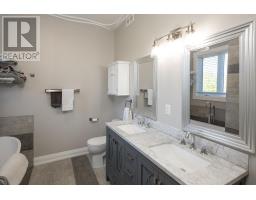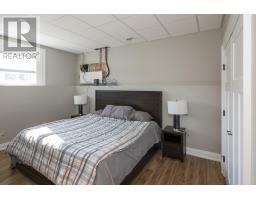2010 Community Hall Rd Thunder, Ontario P7G 2E4
$959,900
Imagine owning a beautiful, move-in ready home with the perfect blend of privacy and convenience! This stunning property, only 8 years old, sits on over 3 acres of land and offers everything you could desire. The spacious main floor features 3 large bedrooms, including a primary suite with a walk-in closet and ensuite bathroom. You'll also find a 2nd full bathroom, main floor laundry, and a charming coffee bar. The open-concept kitchen, living, and dining area is perfect for entertaining, complete with a cozy gas fireplace and patio doors leading to a lovely, sunny covered deck. The fully finished basement provides even more living space with a large recreation room (with the option to add a wet bar), a 3pc bathroom, and 2 extra bedrooms. There's also a second laundry hook-up and a state-of-the-art water treatment system. Car enthusiasts will be impressed by the oversized 2+ car garage. Opportunities like this, so close to town, are truly rare. Don't miss your chance to make this your perfect place to call home! (id:50886)
Property Details
| MLS® Number | TB251457 |
| Property Type | Single Family |
| Community Name | Thunder |
| Communication Type | High Speed Internet |
| Features | Crushed Stone Driveway |
| Structure | Deck |
Building
| Bathroom Total | 3 |
| Bedrooms Above Ground | 3 |
| Bedrooms Below Ground | 2 |
| Bedrooms Total | 5 |
| Appliances | Microwave Built-in, Water Softener, Water Purifier, Stove, Dryer, Window Coverings, Dishwasher, Washer |
| Architectural Style | Bi-level |
| Basement Development | Finished |
| Basement Type | Full (finished) |
| Constructed Date | 2017 |
| Construction Style Attachment | Detached |
| Cooling Type | Air Exchanger, Central Air Conditioning |
| Exterior Finish | Stucco, Stone |
| Fireplace Present | Yes |
| Fireplace Total | 2 |
| Flooring Type | Hardwood |
| Foundation Type | Poured Concrete |
| Heating Fuel | Natural Gas |
| Heating Type | Forced Air |
| Size Interior | 1,600 Ft2 |
| Utility Water | Drilled Well |
Parking
| Garage | |
| Detached Garage | |
| Gravel |
Land
| Access Type | Road Access |
| Acreage | Yes |
| Sewer | Septic System |
| Size Frontage | 224.0000 |
| Size Irregular | 3.47 |
| Size Total | 3.47 Ac|3 - 10 Acres |
| Size Total Text | 3.47 Ac|3 - 10 Acres |
Rooms
| Level | Type | Length | Width | Dimensions |
|---|---|---|---|---|
| Basement | Bedroom | 13x13 | ||
| Basement | Bedroom | 13x13 | ||
| Basement | Recreation Room | 25x12 | ||
| Basement | Bathroom | 3pc | ||
| Main Level | Living Room | 12'8x16 | ||
| Main Level | Kitchen | 12x13'3 | ||
| Main Level | Dining Room | 12x12 | ||
| Main Level | Bathroom | 4pc | ||
| Main Level | Primary Bedroom | 14'3x11'9 | ||
| Main Level | Bedroom | 11'9x10 | ||
| Main Level | Bedroom | 11x11'5 | ||
| Main Level | Ensuite | 5pc |
Utilities
| Electricity | Available |
| Natural Gas | Available |
| Telephone | Available |
https://www.realtor.ca/real-estate/28400462/2010-community-hall-rd-thunder-thunder
Contact Us
Contact us for more information
Becky Forester
Broker
www.beckyforester.com/
www.facebook.com/becky.forestermallon
www.linkedin.com/in/becky-forester-56b1111a/
1141 Barton St
Thunder Bay, Ontario P7B 5N3
(807) 623-5011
(807) 623-3056
WWW.ROYALLEPAGETHUNDERBAY.COM


