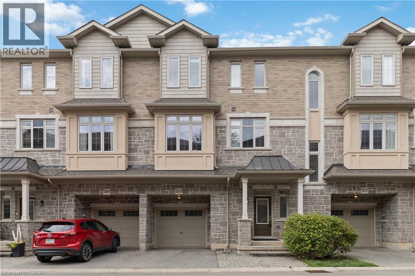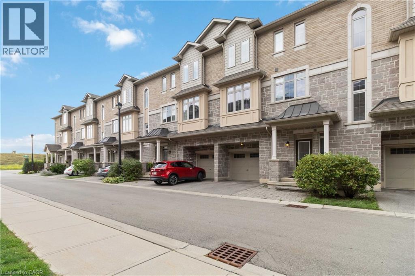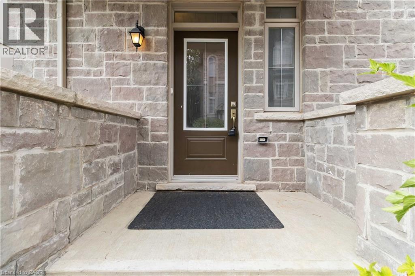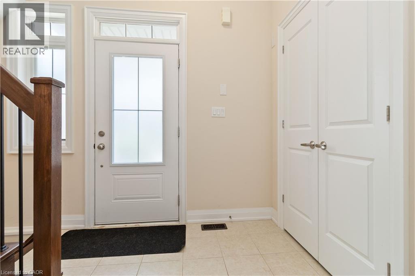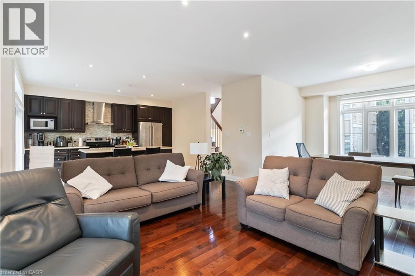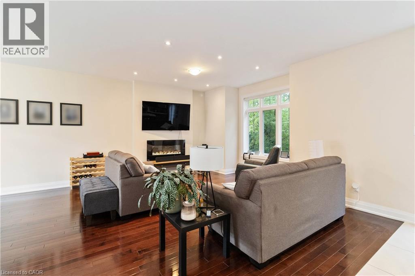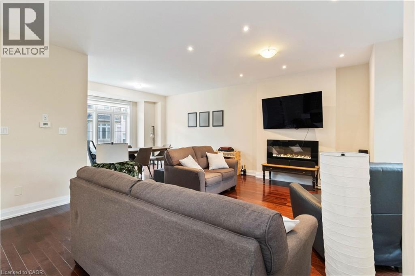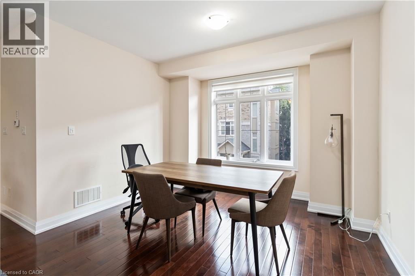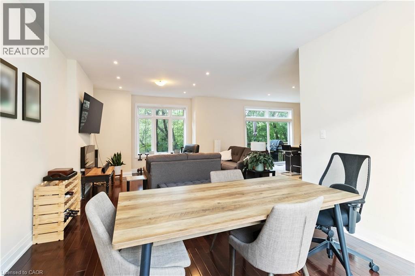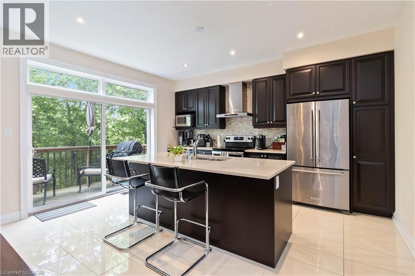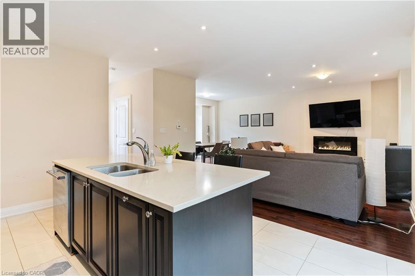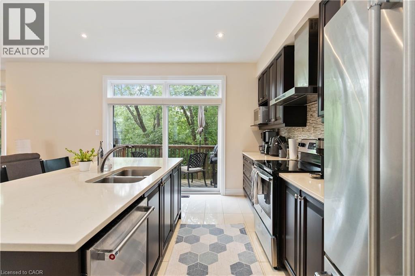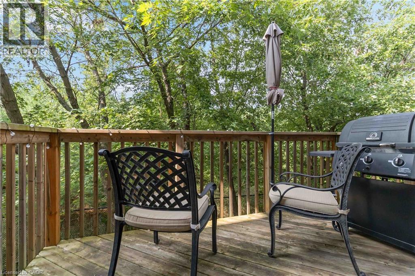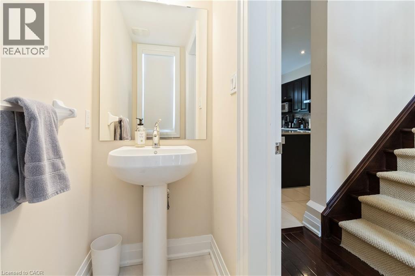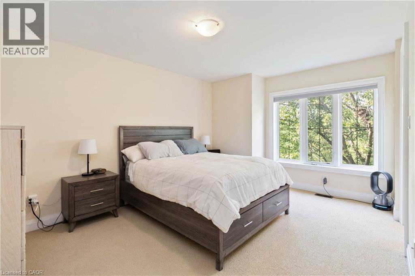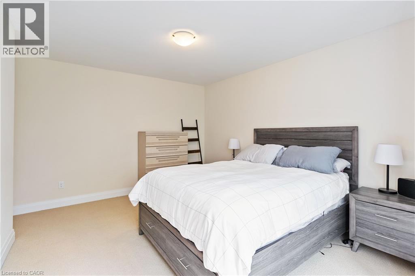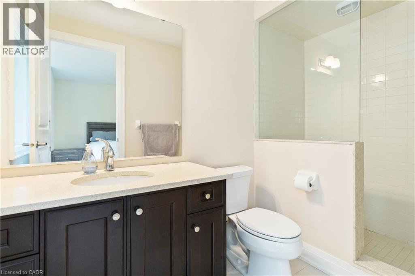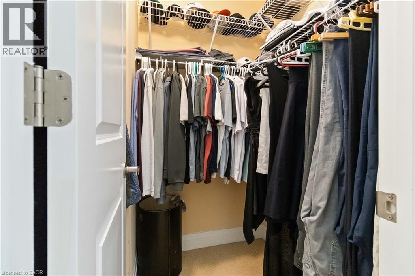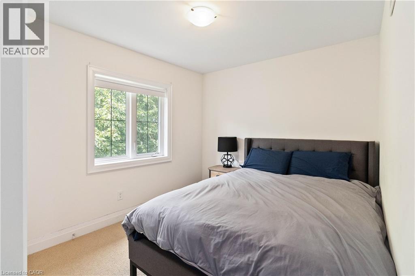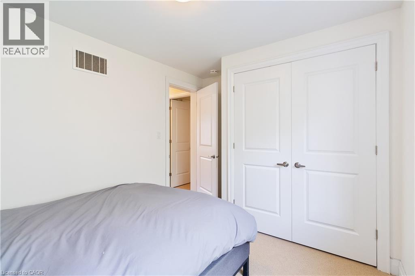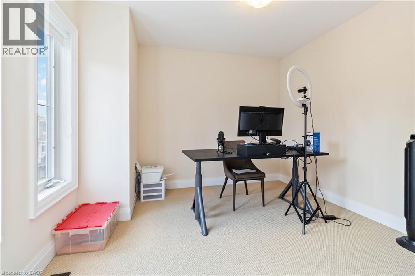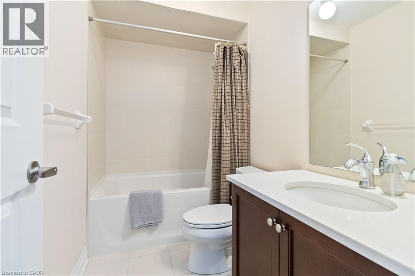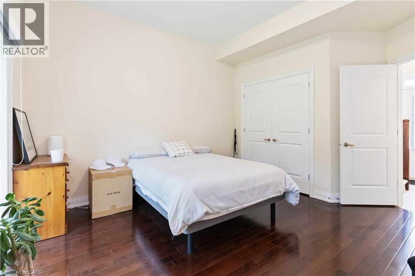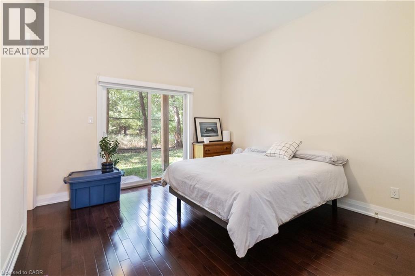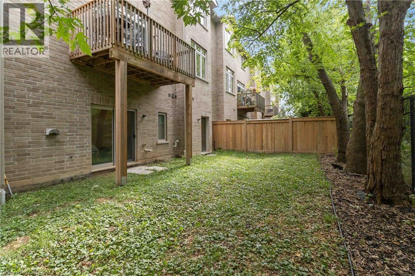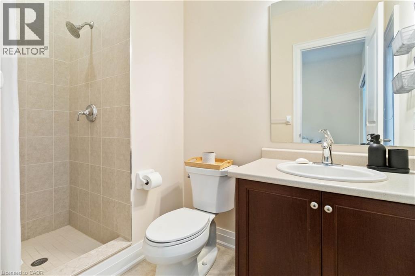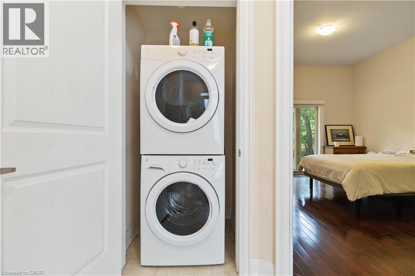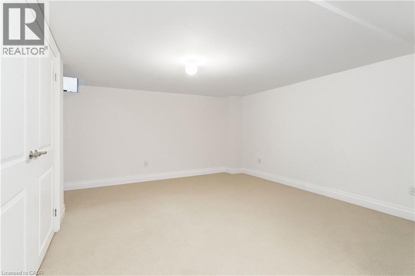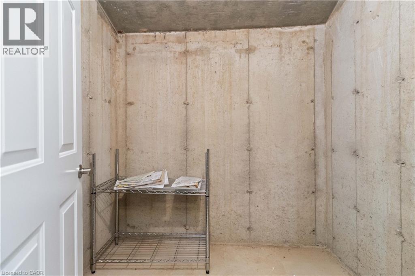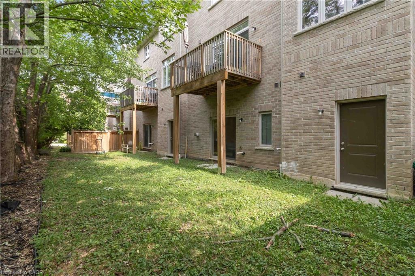2010 Deerview Common Common Oakville, Ontario L6L 0Y2
$3,650 Monthly
Gorgeous three-story townhouse (approx. 2,300 sq ft of living space) at 2010 Deerview Common in Oakville's desirable Bronte area. First-floor versatile family room/second master bedroom with Ensuite and closet opens to a private backyard backing onto Bronte Provincial Park. Hardwood floors and staircase flow throughout the first and main floors. Second-floor open-concept great room, dining area, and modern kitchen with two-piece powder room, plus a balcony overlooking the park perfect for relaxing or entertaining. Upstairs: two spacious bedrooms plus an extra room that can serve as a study, office, or additional bedroom. Finished basement provides flexible space for a rec room, guest room, or extra living area, with a cold room for storage. Enjoy scenic walking trails, Bronte Creek Provincial Park, Bronte Village shops and dining. Close to top-rated schools, QEW, 403, 407, and Bronte GO Station. Comfort, functionality, and location combine in one of Oakville's best neighborhoods. (id:50886)
Property Details
| MLS® Number | 40767007 |
| Property Type | Single Family |
| Amenities Near By | Park |
| Equipment Type | Water Heater |
| Features | Cul-de-sac, Ravine, Conservation/green Belt, Automatic Garage Door Opener |
| Parking Space Total | 2 |
| Rental Equipment Type | Water Heater |
Building
| Bathroom Total | 4 |
| Bedrooms Above Ground | 4 |
| Bedrooms Total | 4 |
| Appliances | Dishwasher, Dryer, Freezer, Refrigerator, Stove, Washer, Microwave Built-in |
| Architectural Style | 3 Level |
| Basement Development | Finished |
| Basement Type | Full (finished) |
| Constructed Date | 2016 |
| Construction Style Attachment | Attached |
| Cooling Type | Central Air Conditioning |
| Exterior Finish | Brick Veneer, Stone |
| Half Bath Total | 1 |
| Heating Fuel | Natural Gas |
| Stories Total | 3 |
| Size Interior | 2,291 Ft2 |
| Type | Row / Townhouse |
| Utility Water | Municipal Water |
Parking
| Attached Garage |
Land
| Access Type | Highway Access |
| Acreage | No |
| Land Amenities | Park |
| Sewer | Municipal Sewage System |
| Size Frontage | 30 Ft |
| Size Total Text | Unknown |
| Zoning Description | Gb, Rm1 Sp:315 |
Rooms
| Level | Type | Length | Width | Dimensions |
|---|---|---|---|---|
| Second Level | 2pc Bathroom | Measurements not available | ||
| Second Level | Kitchen | 12'4'' x 14'11'' | ||
| Second Level | Dining Room | 12'8'' x 7'4'' | ||
| Second Level | Great Room | 16'8'' x 15'0'' | ||
| Third Level | 4pc Bathroom | Measurements not available | ||
| Third Level | Bedroom | 10'0'' x 10'5'' | ||
| Third Level | Bedroom | 10'0'' x 9'8'' | ||
| Third Level | 3pc Bathroom | Measurements not available | ||
| Third Level | Primary Bedroom | 11'0'' x 13'1'' | ||
| Basement | Cold Room | Measurements not available | ||
| Basement | Recreation Room | 16'6'' x 14'3'' | ||
| Main Level | Laundry Room | Measurements not available | ||
| Main Level | 3pc Bathroom | Measurements not available | ||
| Main Level | Primary Bedroom | 12'0'' x 12'7'' |
https://www.realtor.ca/real-estate/28827588/2010-deerview-common-common-oakville
Contact Us
Contact us for more information
Nadia Hirmiz
Broker
2247 Rymal Rd. East #250b
Stoney Creek, Ontario L8J 2V8
(905) 574-3038
www.royallepagemacro.ca/

