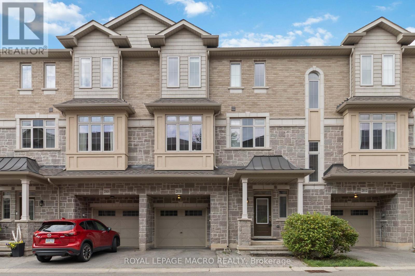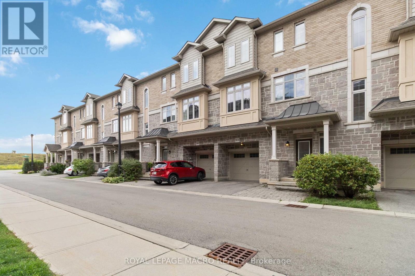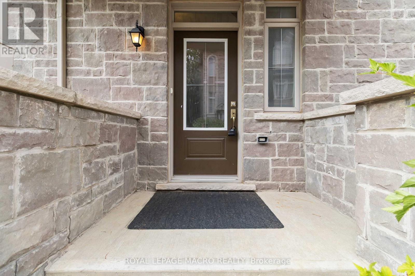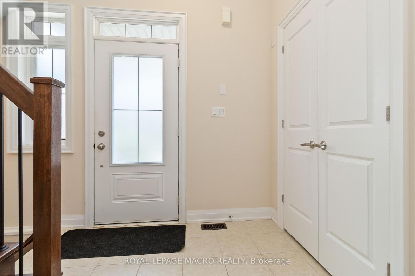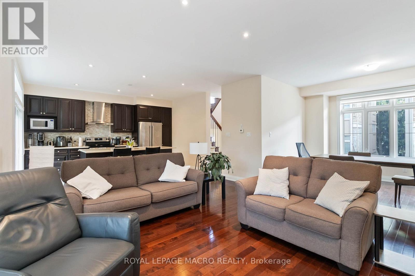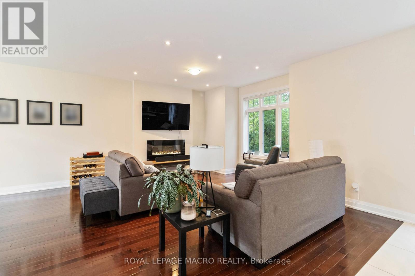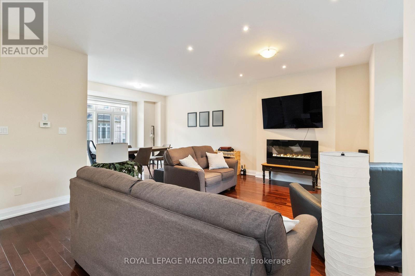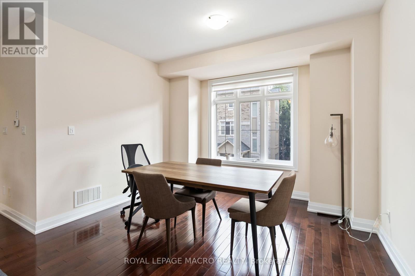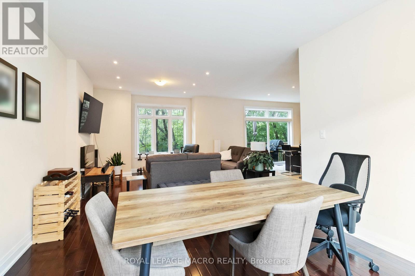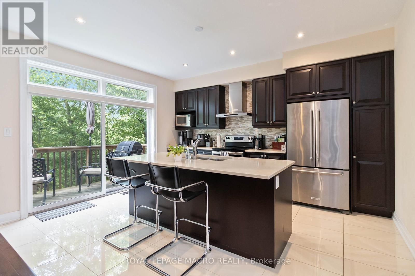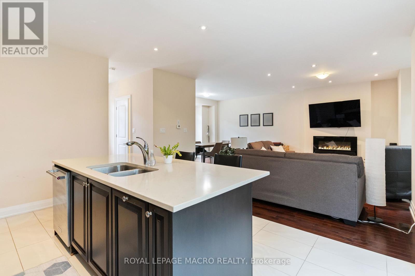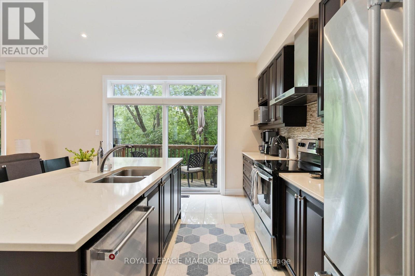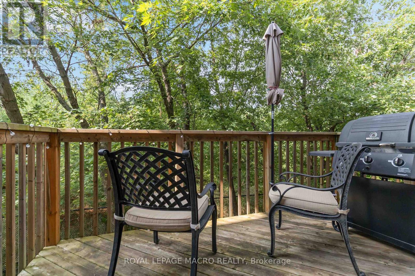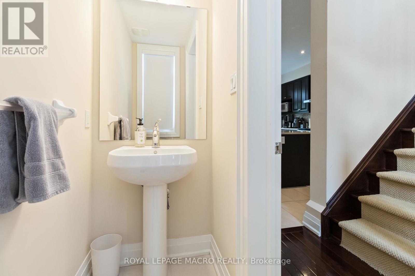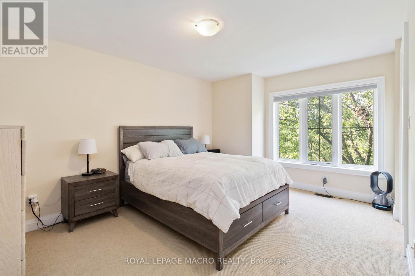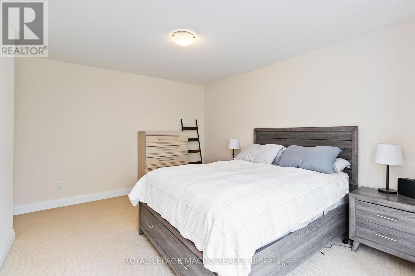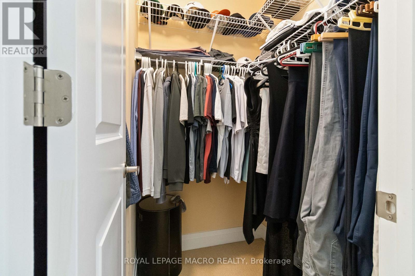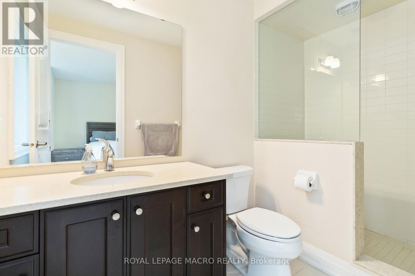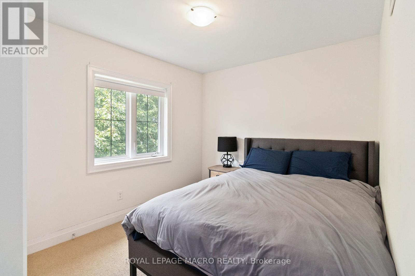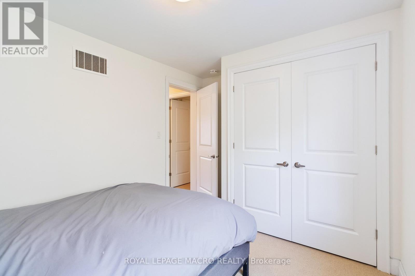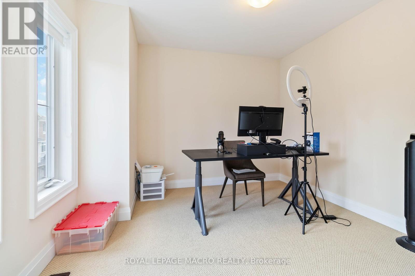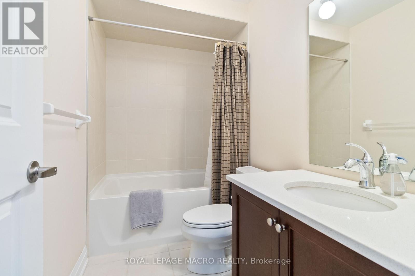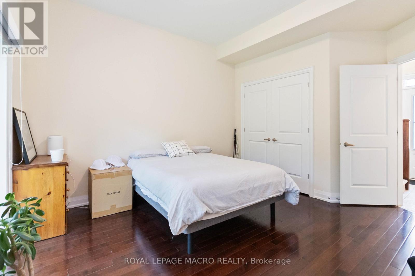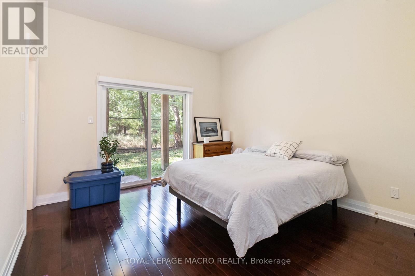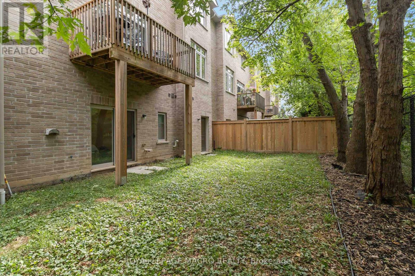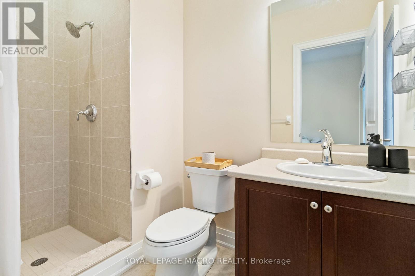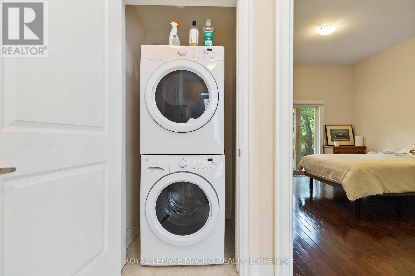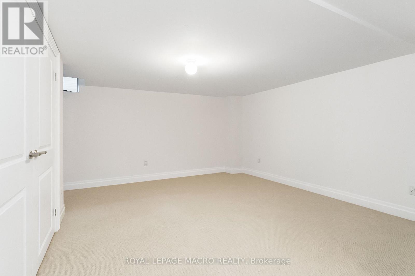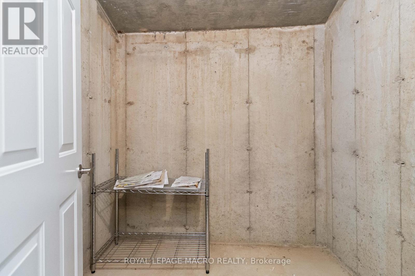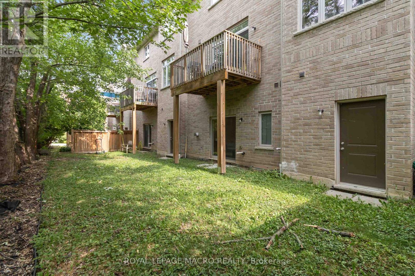2010 Deerview Common Oakville, Ontario L6L 0Y2
$3,650 Monthly
Gorgeous three-story townhouse (approx. 2,300 sq ft of living space) at 2010 Deerview Common in Oakville's desirable Bronte area. First-floor versatile family room/second master bedroom with Ensuite and closet opens to a private backyard backing onto Bronte Provincial Park. Hardwood floors and staircase flow throughout the first and main floors. Second-floor open-concept great room, dining area, and modern kitchen with two-piece powder room, plus a balcony overlooking the park perfect for relaxing or entertaining. Upstairs: two spacious bedrooms plus an extra room that can serve as a study, office, or additional bedroom. Finished basement provides flexible space for a rec room, guest room, or extra living area, with a cold room for storage. Enjoy scenic walking trails, Bronte Creek Provincial Park, Bronte Village shops and dining. Close to top-rated schools, QEW, 403, 407, and Bronte GO Station. Comfort, functionality, and location combine in one of Oakville's best neighborhoods. (id:50886)
Property Details
| MLS® Number | W12387390 |
| Property Type | Single Family |
| Community Name | 1000 - BC Bronte Creek |
| Equipment Type | Water Heater |
| Parking Space Total | 2 |
| Rental Equipment Type | Water Heater |
Building
| Bathroom Total | 4 |
| Bedrooms Above Ground | 4 |
| Bedrooms Total | 4 |
| Age | 6 To 15 Years |
| Appliances | Garage Door Opener Remote(s), Dishwasher, Dryer, Freezer, Garage Door Opener, Microwave, Stove, Washer, Refrigerator |
| Construction Style Attachment | Attached |
| Cooling Type | Central Air Conditioning |
| Exterior Finish | Brick, Stone |
| Fireplace Present | Yes |
| Flooring Type | Hardwood, Carpeted, Tile |
| Foundation Type | Poured Concrete |
| Half Bath Total | 1 |
| Heating Fuel | Natural Gas |
| Heating Type | Forced Air |
| Stories Total | 3 |
| Size Interior | 1,500 - 2,000 Ft2 |
| Type | Row / Townhouse |
| Utility Water | Municipal Water |
Parking
| Attached Garage | |
| Garage |
Land
| Acreage | No |
| Sewer | Sanitary Sewer |
| Size Depth | 62 Ft |
| Size Frontage | 30 Ft |
| Size Irregular | 30 X 62 Ft |
| Size Total Text | 30 X 62 Ft |
Rooms
| Level | Type | Length | Width | Dimensions |
|---|---|---|---|---|
| Basement | Recreational, Games Room | 5.03 m | 4.34 m | 5.03 m x 4.34 m |
| Basement | Cold Room | Measurements not available | ||
| Main Level | Great Room | 5.08 m | 4.57 m | 5.08 m x 4.57 m |
| Main Level | Dining Room | 3.86 m | 2.24 m | 3.86 m x 2.24 m |
| Main Level | Kitchen | 3.76 m | 4.55 m | 3.76 m x 4.55 m |
| Upper Level | Primary Bedroom | 3.35 m | 3.99 m | 3.35 m x 3.99 m |
| Upper Level | Bathroom | Measurements not available | ||
| Upper Level | Bedroom 2 | 3.05 m | 2.95 m | 3.05 m x 2.95 m |
| Upper Level | Bedroom 3 | 3.05 m | 3.17 m | 3.05 m x 3.17 m |
| Ground Level | Laundry Room | Measurements not available | ||
| Ground Level | Primary Bedroom | 3.66 m | 3.84 m | 3.66 m x 3.84 m |
| Ground Level | Bathroom | Measurements not available |
Contact Us
Contact us for more information
Nadia Hirmiz
Broker
2247 Rymal Rd E #250b
Stoney Creek, Ontario L8J 2V8
(905) 574-3038
(905) 574-8333

