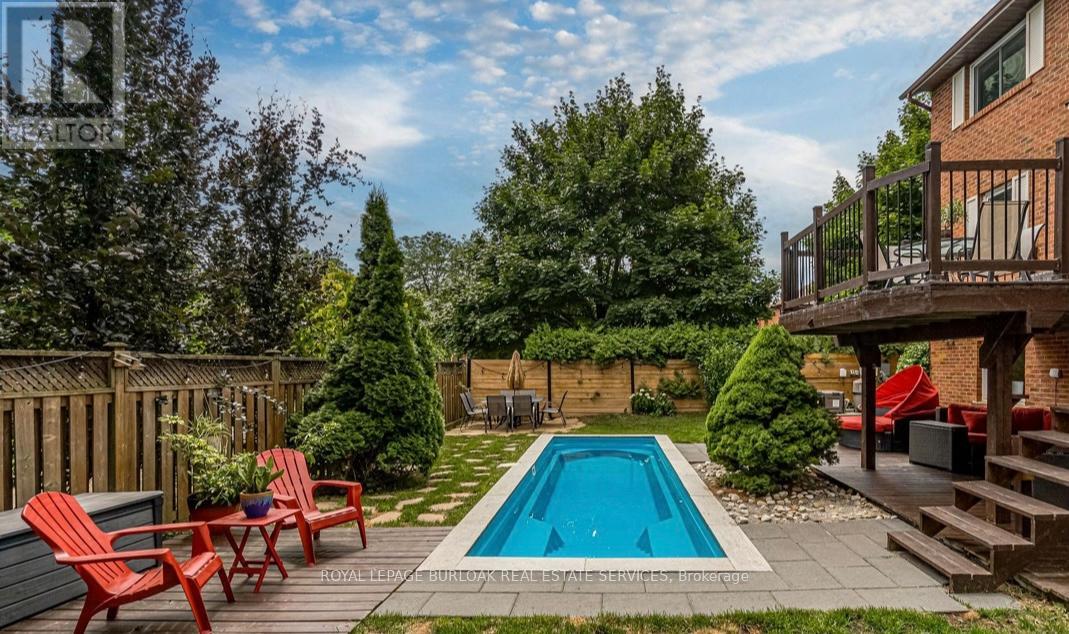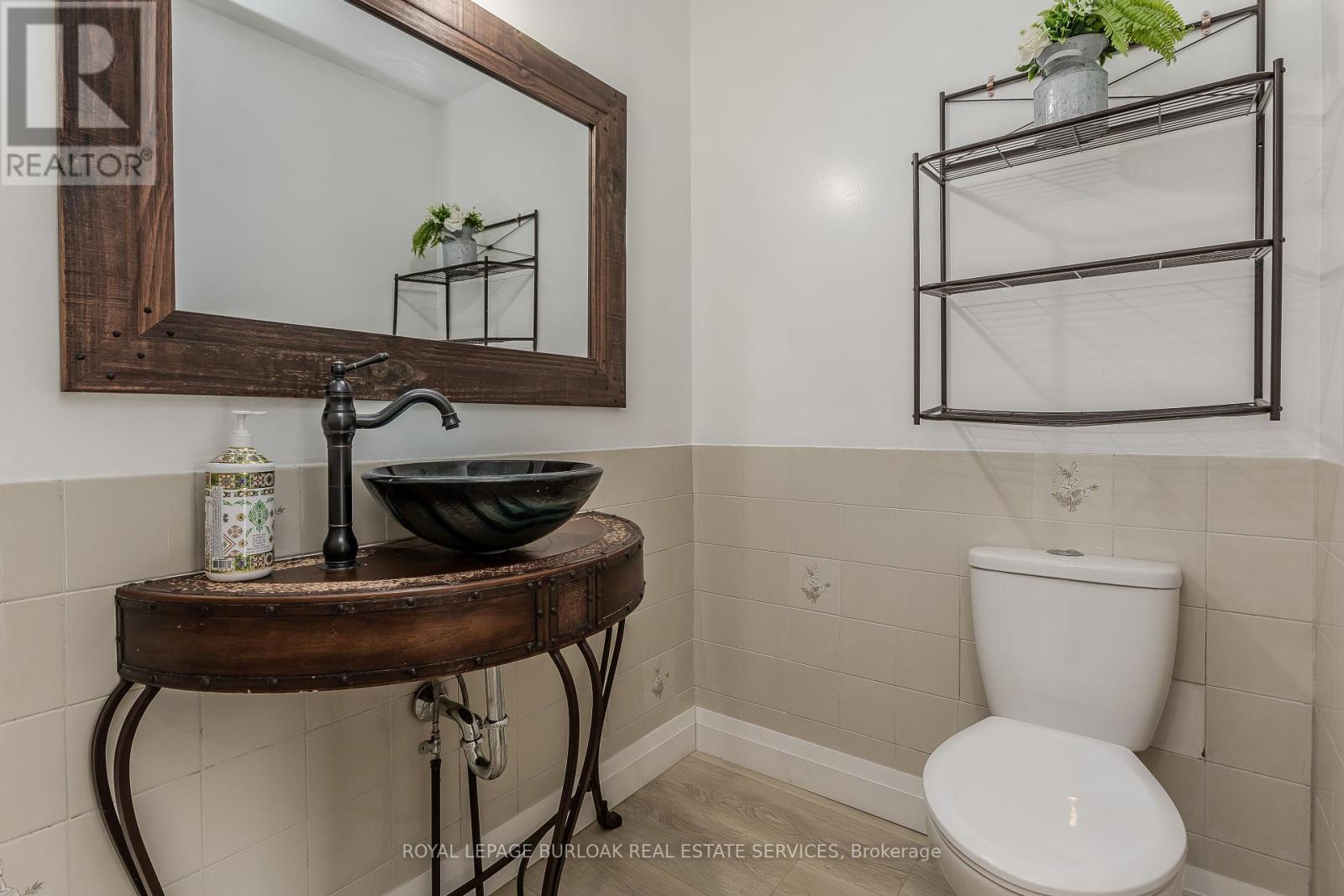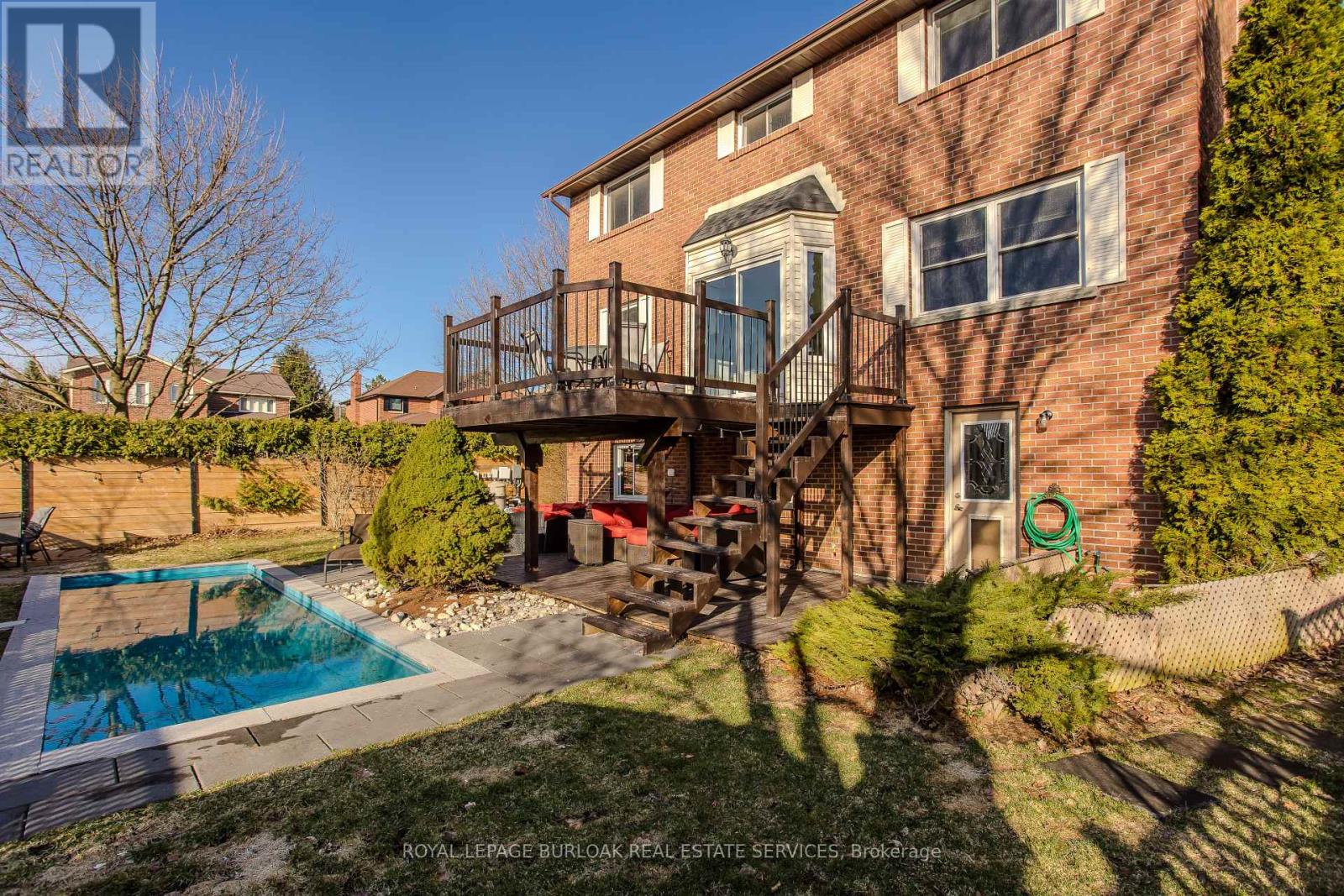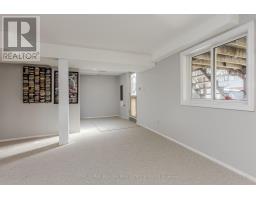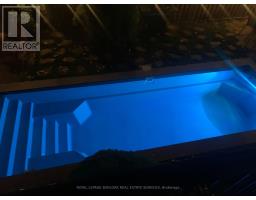2010 Keller Court Burlington, Ontario L7P 4N4
$1,399,000
Tucked away on a quiet court in Burlington's sought-after Brant Hills, this sun-filled home offers the ultimate family-friendly layout with incredible indoor-outdoor flow. Imagine your kids walking to school, biking to nearby parks, and enjoying a neighbourhood full of charm and convenience just a short drive to downtown with quick access to the 407 and 403. Step inside to find 3502sf of living space featuring newer flooring and a thoughtful open floorplan. The spacious sitting room with French doors leads to a formal dining area with a large bay window. The eat-in kitchen is designed for family life and entertaining, featuring stainless steel appliances, ample cabinetry, an island with a wood countertop and breakfast bar, and direct access to the balcony deck. The family room with a brick-surround fireplace offers a warm, inviting space for relaxing. A powder room and laundry area with garage and outdoor access add everyday functionality. Upstairs, the expansive primary bedroom is a true retreat with engineered vinyl flooring, a beamed ceiling, bay window, barn-door closet, and a stylish 4-piece ensuite with double vanity. Three additional bedrooms and a modern 4-piece bath with walk-in glass shower offer space and comfort for the whole family. The fully finished lower level with a separate entrance and walkout to the yard features a rec room, games area, kitchenette, 3-piece bathroom, and bedroom. Its the perfect setup for an in-law suite, teen retreat, or guests. Step outside to your private backyard oasis. The balcony deck overlooks a luxurious fibreglass saltwater pool with a Hayward smart heating system that warms the water in under an hour. A shaded lounge area is ideal for entertaining or unwinding, while kids have plenty of room to play. Keep your gardens lush with the inground sprinkler system. Light-filled and thoughtfully laid out, this is a home your family will grow into for years to come (id:50886)
Property Details
| MLS® Number | W12063530 |
| Property Type | Single Family |
| Community Name | Brant Hills |
| Amenities Near By | Place Of Worship, Public Transit, Schools |
| Parking Space Total | 6 |
| Pool Type | Inground Pool |
Building
| Bathroom Total | 4 |
| Bedrooms Above Ground | 4 |
| Bedrooms Total | 4 |
| Age | 31 To 50 Years |
| Appliances | Central Vacuum, Water Heater - Tankless, Dishwasher, Dryer, Microwave, Stove, Washer, Window Coverings, Refrigerator |
| Basement Development | Finished |
| Basement Features | Separate Entrance, Walk Out |
| Basement Type | N/a (finished) |
| Construction Style Attachment | Detached |
| Cooling Type | Central Air Conditioning |
| Exterior Finish | Brick |
| Fireplace Present | Yes |
| Foundation Type | Concrete |
| Half Bath Total | 1 |
| Heating Fuel | Natural Gas |
| Heating Type | Forced Air |
| Stories Total | 2 |
| Size Interior | 2,500 - 3,000 Ft2 |
| Type | House |
| Utility Water | Municipal Water |
Parking
| Attached Garage | |
| Garage |
Land
| Acreage | No |
| Land Amenities | Place Of Worship, Public Transit, Schools |
| Sewer | Sanitary Sewer |
| Size Depth | 105 Ft |
| Size Frontage | 59 Ft ,8 In |
| Size Irregular | 59.7 X 105 Ft |
| Size Total Text | 59.7 X 105 Ft|under 1/2 Acre |
| Zoning Description | R3.2 |
Rooms
| Level | Type | Length | Width | Dimensions |
|---|---|---|---|---|
| Second Level | Primary Bedroom | 5.18 m | 5.23 m | 5.18 m x 5.23 m |
| Second Level | Bedroom | 3.23 m | 3.63 m | 3.23 m x 3.63 m |
| Second Level | Bedroom | 3.2 m | 3.61 m | 3.2 m x 3.61 m |
| Second Level | Bedroom | 3.2 m | 3.73 m | 3.2 m x 3.73 m |
| Basement | Recreational, Games Room | 9.93 m | 9.58 m | 9.93 m x 9.58 m |
| Basement | Other | 3.4 m | 2.54 m | 3.4 m x 2.54 m |
| Main Level | Living Room | 3.23 m | 4.85 m | 3.23 m x 4.85 m |
| Main Level | Dining Room | 3.71 m | 3.96 m | 3.71 m x 3.96 m |
| Main Level | Kitchen | 3.76 m | 3.35 m | 3.76 m x 3.35 m |
| Main Level | Eating Area | 2.97 m | 3.91 m | 2.97 m x 3.91 m |
| Main Level | Family Room | 3.71 m | 4.95 m | 3.71 m x 4.95 m |
| Main Level | Laundry Room | 3.2 m | 3.15 m | 3.2 m x 3.15 m |
https://www.realtor.ca/real-estate/28124249/2010-keller-court-burlington-brant-hills-brant-hills
Contact Us
Contact us for more information
Tanya Rocca
Salesperson
(905) 335-4102
www.roccasisters.ca/
www.facebook.com/RoccaSisters/
ca.linkedin.com/company/theroccasisters
(905) 844-2022
(905) 335-1659
HTTP://www.royallepageburlington.ca
Peter Anelli-Rocca
Broker
(905) 844-2022
(905) 335-1659
HTTP://www.royallepageburlington.ca


