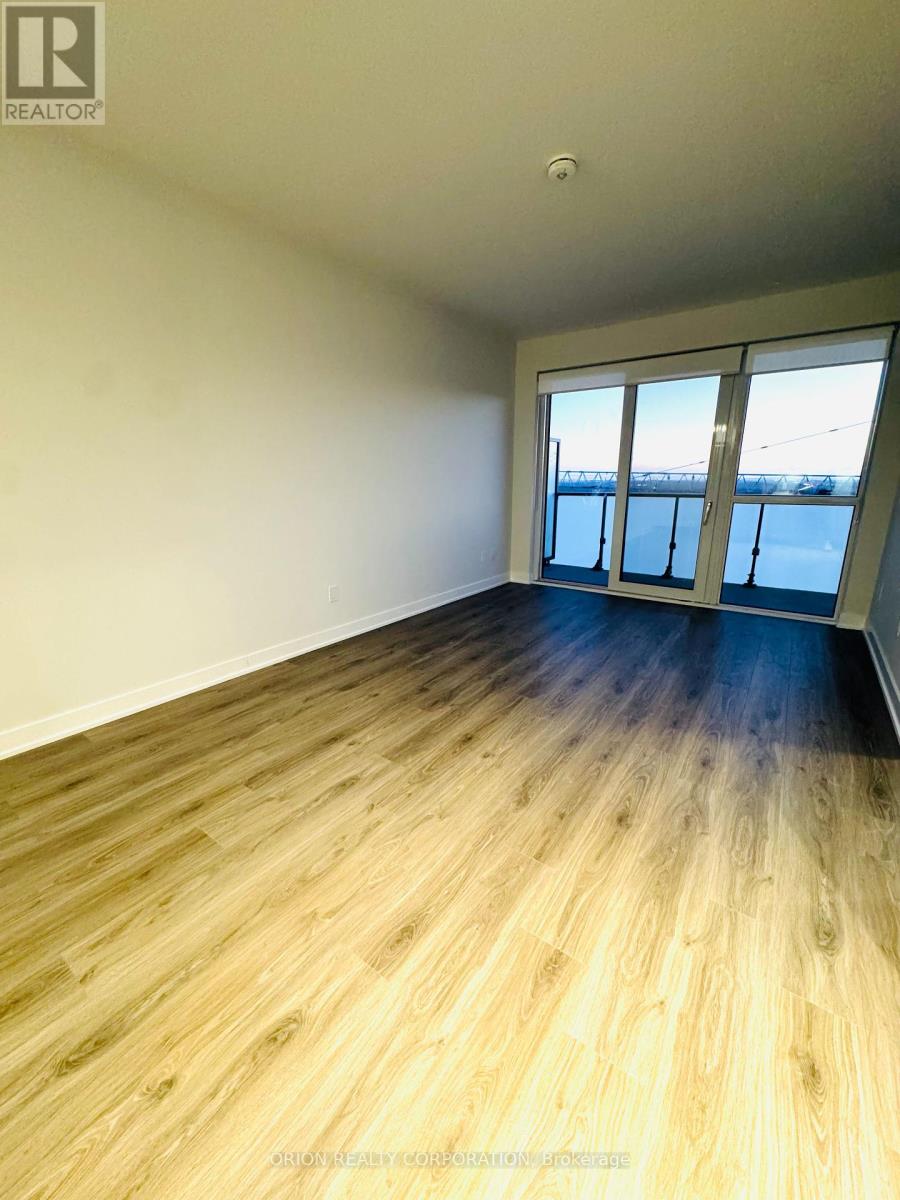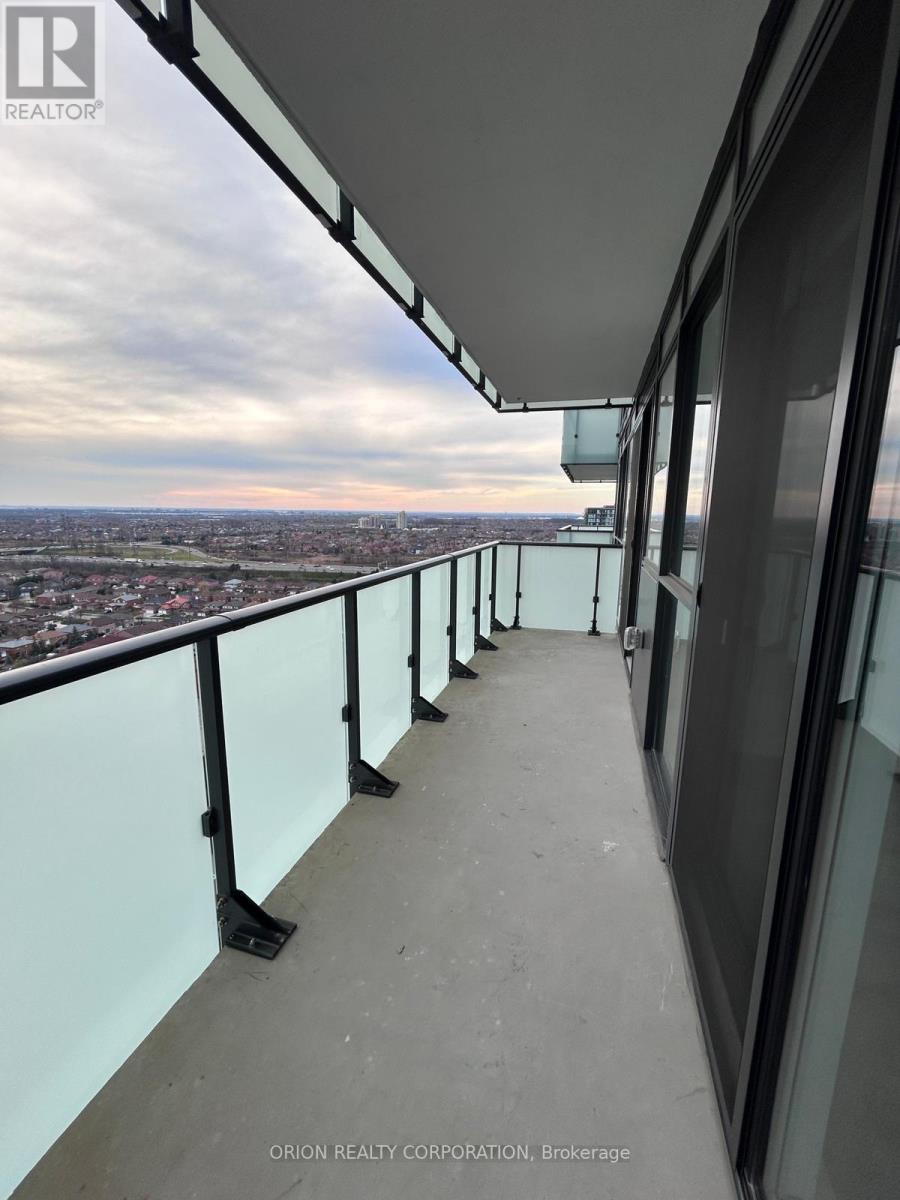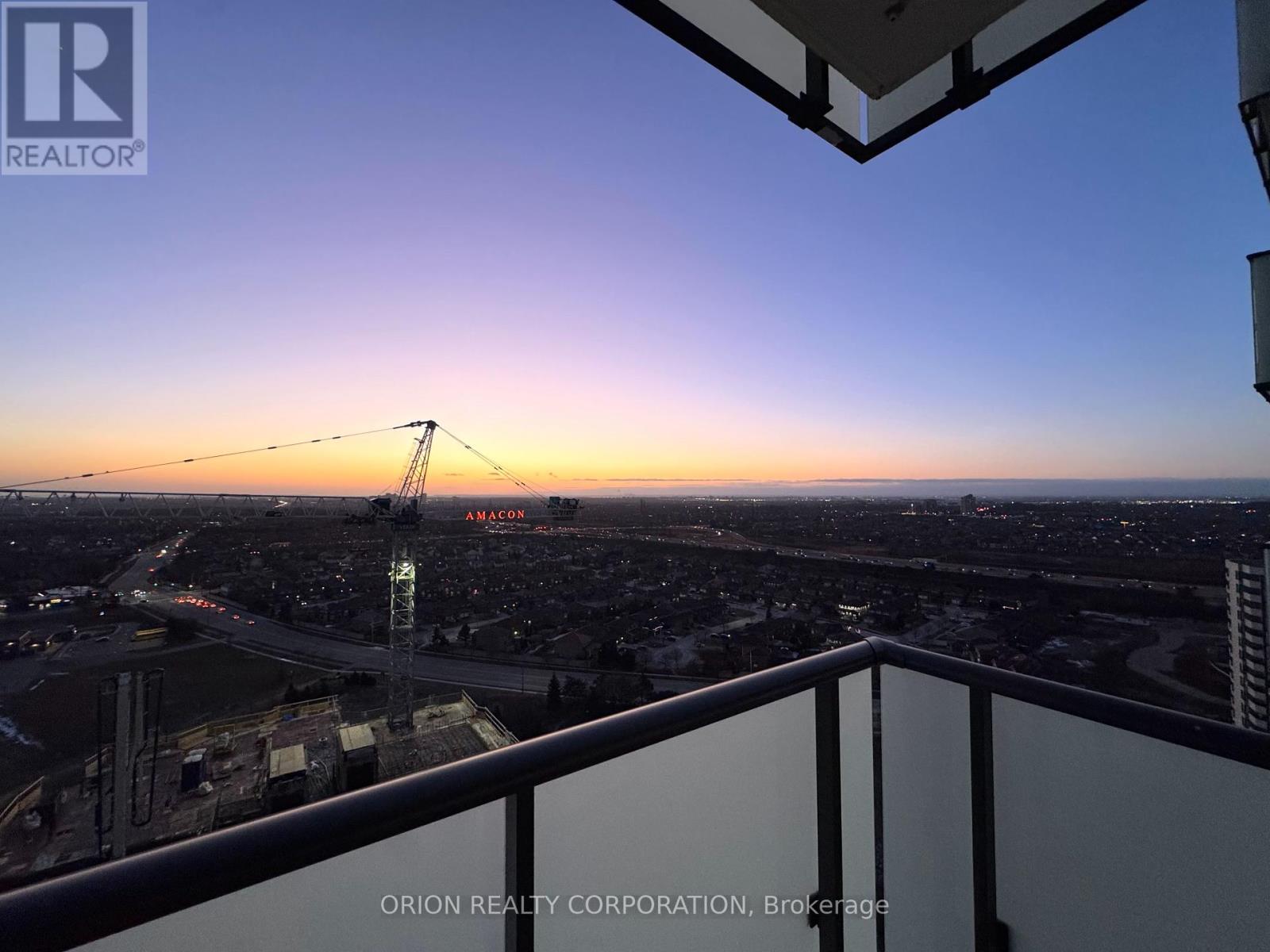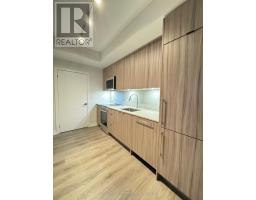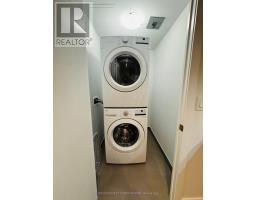2011 - 4130 Parkside Village Drive Mississauga, Ontario L5B 3M8
$2,100 Monthly
Welcome to this immaculate, never-before-lived-in one-bedroom condo, offering a contemporary living experience with luxurious finishes throughout. Situated in the heart of Mississauga, this stunning unit is filled with natural light and features a private balcony with a delightful view-perfect for unwinding or hosting guests. The condo showcases high-end finishes and modern details, blending style and comfort seamlessly. Enjoy a spacious open layout, sleek flooring, stainless steel appliances, and sophisticated touches that make this condo truly exceptional. Developed by the renowned Amacon, the building guarantees superior quality and craftsmanship. With an unbeatable location just steps from Square One Shopping Centre, cafes, restaurants, bars, and more, convenience is at your doorstep. Also within walking distance are Sheridan College, the YMCA, and Cineplex Movie Theatres-making this the perfect home for those who enjoy vibrant city living (id:50886)
Property Details
| MLS® Number | W11911889 |
| Property Type | Single Family |
| Community Name | City Centre |
| Amenities Near By | Park, Public Transit |
| Communication Type | High Speed Internet |
| Community Features | Pet Restrictions, Community Centre |
| Features | Balcony, Carpet Free |
| Parking Space Total | 1 |
| View Type | City View |
Building
| Bathroom Total | 1 |
| Bedrooms Above Ground | 1 |
| Bedrooms Total | 1 |
| Amenities | Security/concierge, Storage - Locker |
| Appliances | Dryer, Washer |
| Cooling Type | Central Air Conditioning |
| Exterior Finish | Brick |
| Fire Protection | Security System, Security Guard |
| Size Interior | 600 - 699 Ft2 |
| Type | Apartment |
Parking
| Underground |
Land
| Acreage | No |
| Land Amenities | Park, Public Transit |
Rooms
| Level | Type | Length | Width | Dimensions |
|---|---|---|---|---|
| Main Level | Kitchen | 3.37 m | 2.1 m | 3.37 m x 2.1 m |
| Main Level | Dining Room | 3.45 m | 4.08 m | 3.45 m x 4.08 m |
| Main Level | Living Room | 3.45 m | 4.08 m | 3.45 m x 4.08 m |
| Main Level | Primary Bedroom | 3.04 m | 3.37 m | 3.04 m x 3.37 m |
Contact Us
Contact us for more information
Linda Nguyen
Salesperson
1149 Lakeshore Rd E
Mississauga, Ontario L5E 1E8
(416) 733-7784
(905) 286-5271









