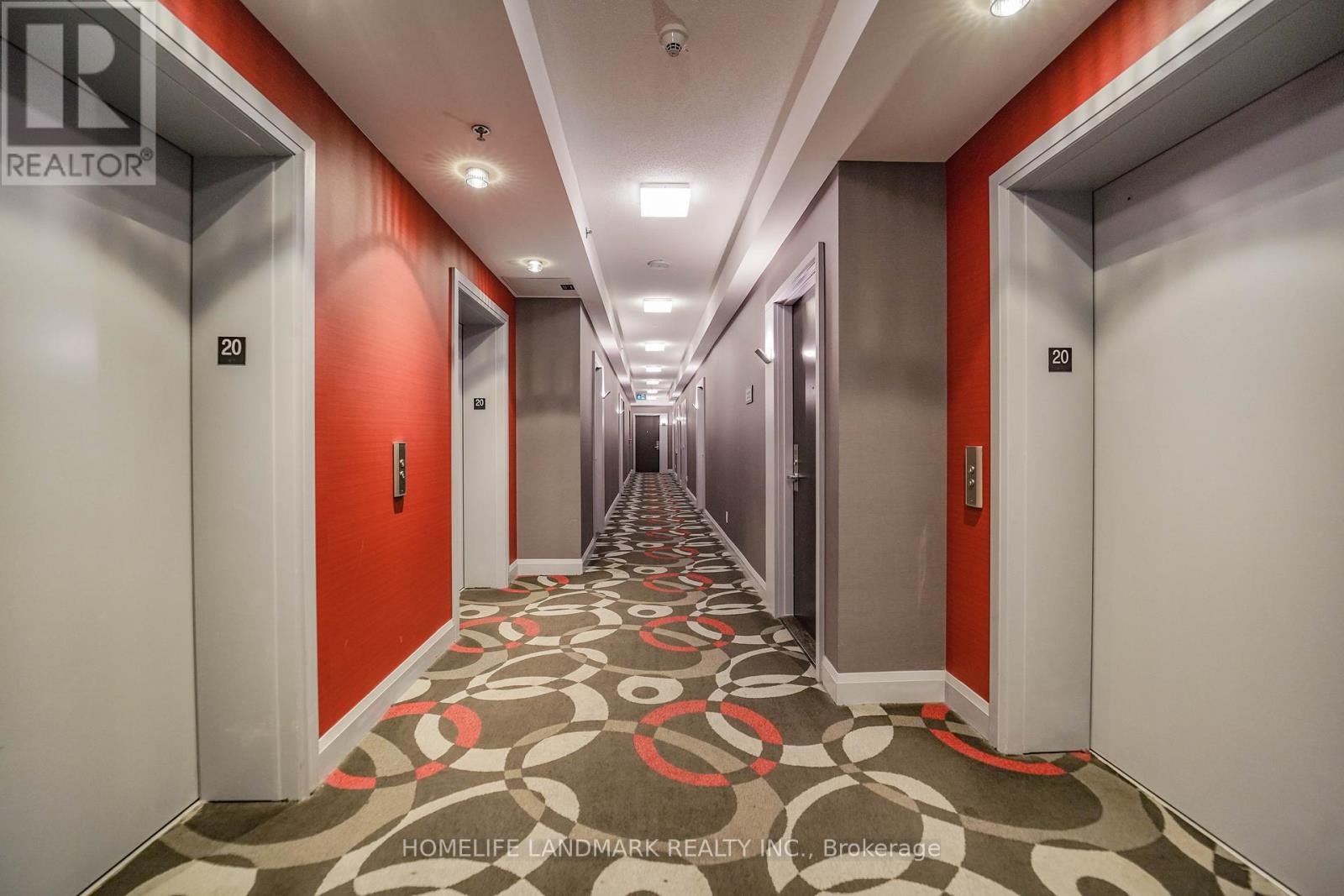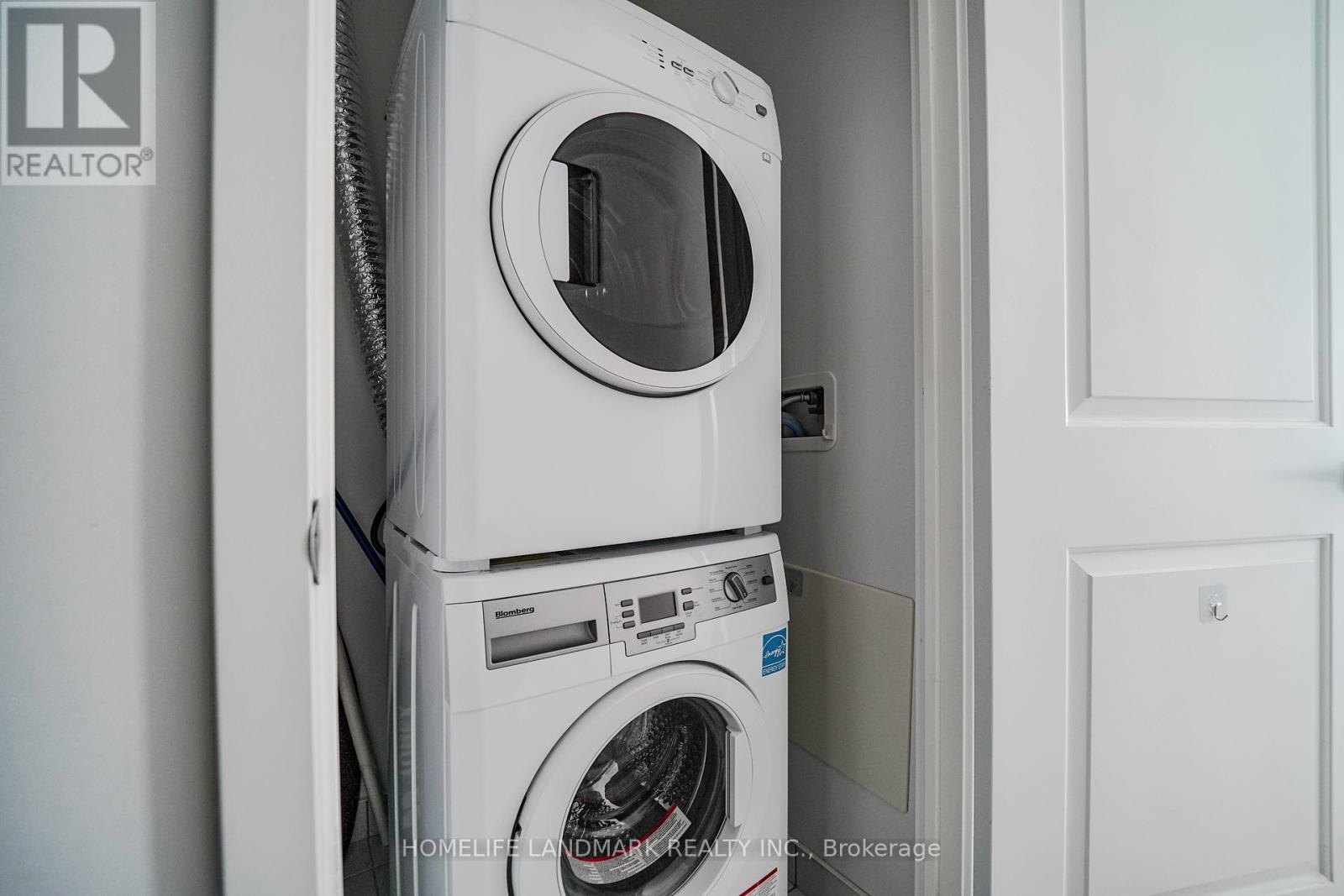2012 - 195 Bonis Avenue Toronto, Ontario M1T 0A5
$699,000Maintenance, Heat, Common Area Maintenance, Parking
$663.13 Monthly
Maintenance, Heat, Common Area Maintenance, Parking
$663.13 MonthlyPrime Location In Scarborough! Luxury Condo Built By Gemterra. Two Bedroom+Den. Corner Unit 844Sf + Balcony. Southwest Facing Unobstructed View And Lots Of Sunlight. Modern Kitchen, Den Can Be 3rd Bed Or Office. To TTC, Agincourt GO, HWY 401, Schools, Library. Shopping, LCBO, Walmart, No Frills, Shoppers, Restaurants, Golf Course. Amenities W/Gym, Indoor Pool, Visitors Parking, 24 Hr Concierge. **** EXTRAS **** All Existing: Fridge, Stove, Stacked Washer/Dryer, B/I Dishwasher, Kitchen Rangehood, One Underground Parking and Locker at P2 (id:50886)
Property Details
| MLS® Number | E11950550 |
| Property Type | Single Family |
| Community Name | Tam O'Shanter-Sullivan |
| Community Features | Pet Restrictions |
| Features | Wheelchair Access, Balcony, Carpet Free |
| Parking Space Total | 1 |
Building
| Bathroom Total | 2 |
| Bedrooms Above Ground | 2 |
| Bedrooms Below Ground | 1 |
| Bedrooms Total | 3 |
| Amenities | Storage - Locker |
| Appliances | Garage Door Opener Remote(s) |
| Cooling Type | Central Air Conditioning |
| Exterior Finish | Concrete, Brick Facing |
| Flooring Type | Laminate |
| Heating Fuel | Natural Gas |
| Heating Type | Forced Air |
| Size Interior | 800 - 899 Ft2 |
| Type | Apartment |
Parking
| Underground | |
| Inside Entry | |
| Covered |
Land
| Acreage | No |
Rooms
| Level | Type | Length | Width | Dimensions |
|---|---|---|---|---|
| Main Level | Living Room | 3.25 m | 2.92 m | 3.25 m x 2.92 m |
| Main Level | Dining Room | 3.25 m | 2.92 m | 3.25 m x 2.92 m |
| Main Level | Kitchen | 3.58 m | 2.01 m | 3.58 m x 2.01 m |
| Main Level | Bedroom | 2.84 m | 3.91 m | 2.84 m x 3.91 m |
| Main Level | Bedroom 2 | 2.97 m | 3.67 m | 2.97 m x 3.67 m |
| Main Level | Den | 2.29 m | 2.74 m | 2.29 m x 2.74 m |
Contact Us
Contact us for more information
Vijay Kumar Surapaneni
Salesperson
7240 Woodbine Ave Unit 103
Markham, Ontario L3R 1A4
(905) 305-1600
(905) 305-1609
www.homelifelandmark.com/















































