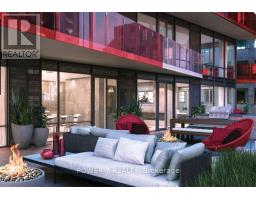2012 - 215 Queen Street W Toronto, Ontario M5V 0P5
$409,999Maintenance, Common Area Maintenance, Insurance
$305.66 Monthly
Maintenance, Common Area Maintenance, Insurance
$305.66 MonthlyAward Winning Smart House Condos right in the heart of Downtown Toronto (Queen St West/University Ave)! This Smart Studio unit at 215 Queen Street West is designed to maximize functionality & Intelligent Design, featuring an open-concept layout with 9-foot Ceiling & floor-to-ceiling Windows, allowing ample natural light. Its Smart Kitchen is equipped with integrated Stainless-Steel Appliances, including a fridge, cooktop, microwave-convection oven, and dishwasher, all seamlessly blending into modern cabinetry, Custom Integrated Island, Extra-deep counter space. Residents can enjoy amenities like 24 Hrs Concierge, Gym, Party Room & Outdoor Patio Spaces. This advanced-Technology building incorporates energy-efficient elements, including windows, lighting, energy-star appliances, and ventilation systems, promoting eco-friendly living. Location wise, It just steps away to Osgoode Station (Line 1 - Yonge-University). Easy access to Eaton Centre, Nathan Phillips Square, the Financial & Entertainment District, A Vibrant Mix of Cafes, Restaurants, Boutiques and Cultural Venues, like TIFF Bell Lightbox, TIFF Festivals and Different Festivals and Events All Year around. (id:50886)
Property Details
| MLS® Number | C12029978 |
| Property Type | Single Family |
| Community Name | Waterfront Communities C1 |
| Community Features | Pet Restrictions |
| Features | Balcony |
Building
| Bathroom Total | 1 |
| Amenities | Storage - Locker |
| Appliances | Dishwasher, Dryer, Microwave, Oven, Stove, Washer, Window Coverings, Refrigerator |
| Cooling Type | Central Air Conditioning |
| Exterior Finish | Concrete |
| Flooring Type | Laminate |
| Heating Type | Other |
| Type | Apartment |
Parking
| No Garage |
Land
| Acreage | No |
| Zoning Description | Residential |
Rooms
| Level | Type | Length | Width | Dimensions |
|---|---|---|---|---|
| Main Level | Living Room | 4.2 m | 4.2 m | 4.2 m x 4.2 m |
| Main Level | Dining Room | 4.2 m | 4.2 m | 4.2 m x 4.2 m |
| Main Level | Kitchen | 4.2 m | 4.2 m | 4.2 m x 4.2 m |
Contact Us
Contact us for more information
Ken Fok
Broker of Record
(905) 770-7776
www.power7realty.com/
www.facebook.com/kenfokpower7team
25 Brodie Drive #2
Richmond Hill, Ontario L4B 3K7
(905) 770-7776











