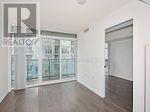2012 - 36 Lisgar Street Toronto, Ontario M6J 0C7
2 Bedroom
2 Bathroom
500 - 599 ft2
Central Air Conditioning
Forced Air
$2,500 Monthly
Queen West Awaits! Experience the best of urban living in this bight and airy, west-facing condo. Steps to everything: shopping, dining, and entertainment with lake views from your expansive balcony. Featuring a modern kitchen, two full baths, and a desirable split-bedroom layout. Enjoy laminate floors, stylish finishes, and 24-hour concierge. Minutes to downtown, makes this an amazing stepping stone for all Toronto has to offer! Parking and locker included. (id:50886)
Property Details
| MLS® Number | C12127898 |
| Property Type | Single Family |
| Community Name | Little Portugal |
| Amenities Near By | Park, Public Transit |
| Community Features | Pet Restrictions |
| Features | Balcony, Carpet Free, In Suite Laundry |
| Parking Space Total | 1 |
Building
| Bathroom Total | 2 |
| Bedrooms Above Ground | 2 |
| Bedrooms Total | 2 |
| Amenities | Security/concierge, Exercise Centre, Party Room, Storage - Locker |
| Appliances | Oven - Built-in, Dishwasher, Dryer, Microwave, Stove, Washer, Refrigerator |
| Cooling Type | Central Air Conditioning |
| Exterior Finish | Brick |
| Flooring Type | Laminate |
| Heating Fuel | Natural Gas |
| Heating Type | Forced Air |
| Size Interior | 500 - 599 Ft2 |
Parking
| Underground | |
| Garage |
Land
| Acreage | No |
| Land Amenities | Park, Public Transit |
Rooms
| Level | Type | Length | Width | Dimensions |
|---|---|---|---|---|
| Main Level | Living Room | 5.97 m | 2.77 m | 5.97 m x 2.77 m |
| Main Level | Kitchen | 5.97 m | 2.77 m | 5.97 m x 2.77 m |
| Main Level | Primary Bedroom | 3.4 m | 2.67 m | 3.4 m x 2.67 m |
| Main Level | Bedroom 2 | 2.74 m | 2.39 m | 2.74 m x 2.39 m |
Contact Us
Contact us for more information
Cameron William Thornton
Salesperson
cameronthornton.ca/
facebook.com/cameronthorntonrealtor
twitter.com/Camthornton
Bosley Real Estate Ltd.
103 Vanderhoof Avenue
Toronto, Ontario M4G 2H5
103 Vanderhoof Avenue
Toronto, Ontario M4G 2H5
(416) 322-8000
(416) 322-8800







































