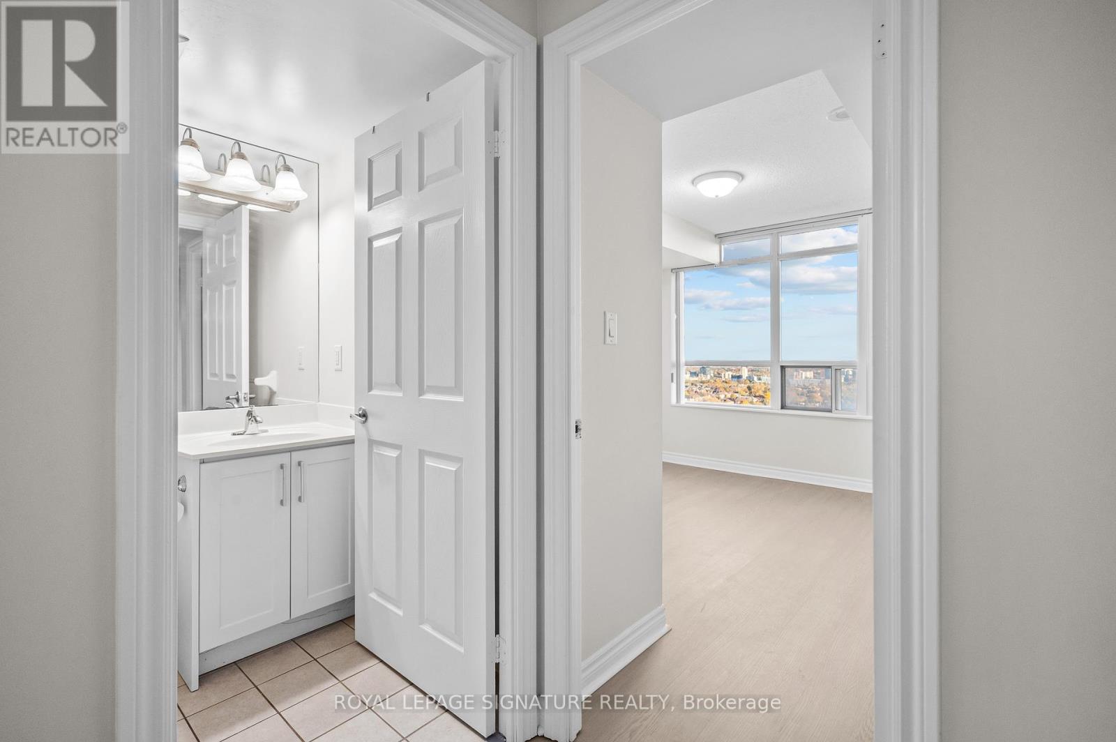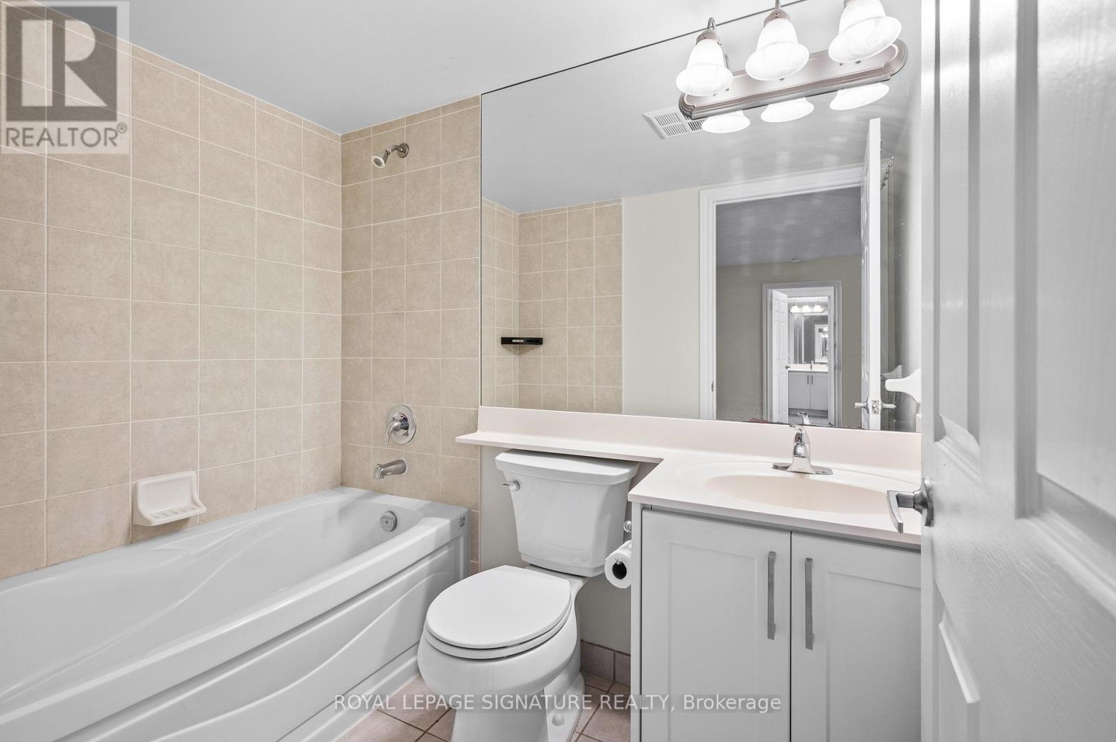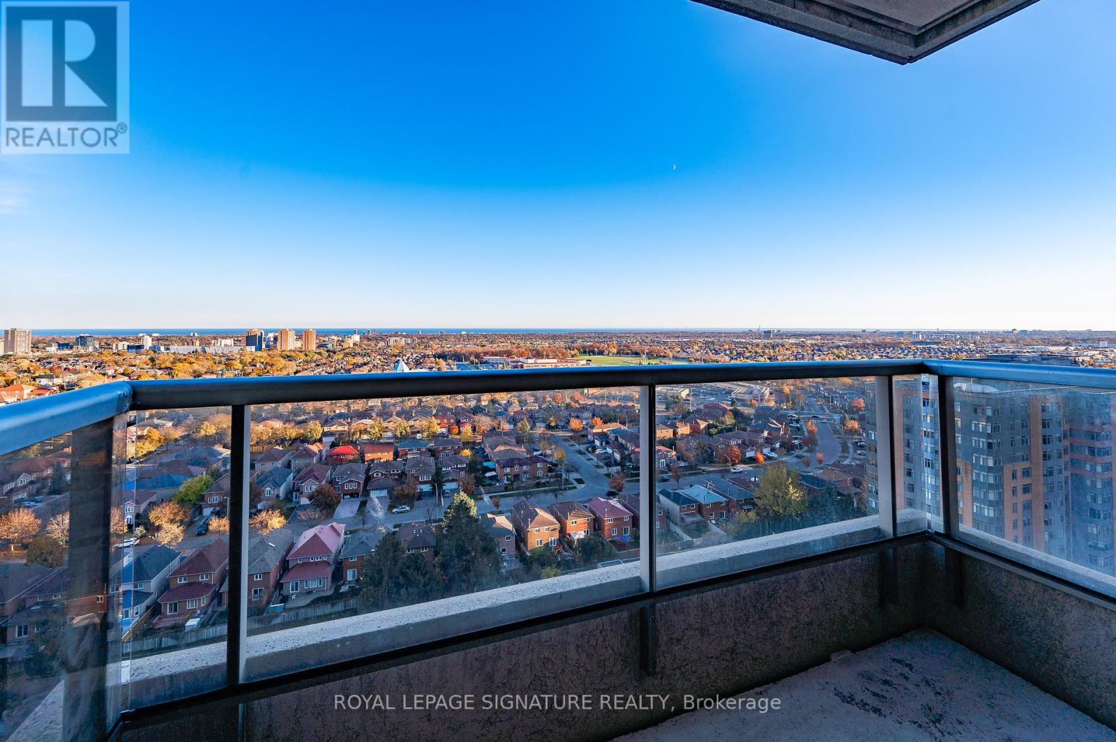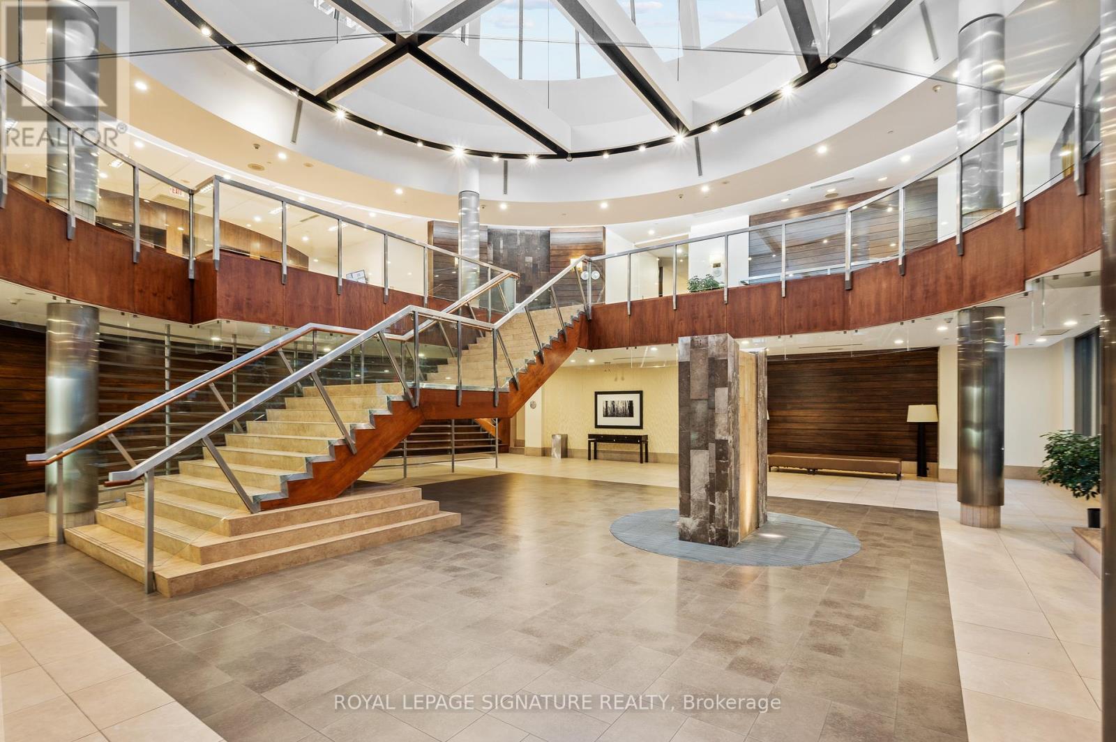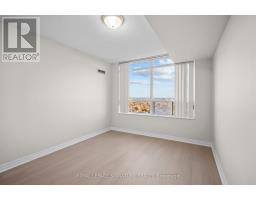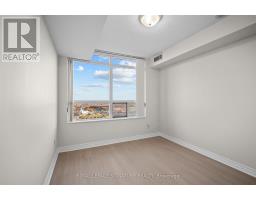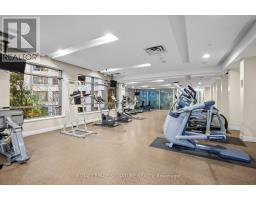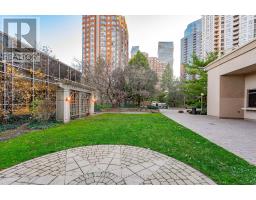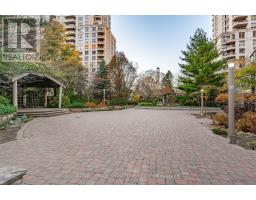2012 - 3880 Duke Of York Boulevard Mississauga, Ontario L5B 4M7
$599,000Maintenance, Electricity, Heat, Water
$622.74 Monthly
Maintenance, Electricity, Heat, Water
$622.74 MonthlyThis spacious Condominium with fantastic south lake views is located within a private residential community in the very desirable Square One area. This beautifully maintained 2 +1 bedroom, 2-bathroom condo has a fantastic layout with a gorgeous living and dining room, modern kitchen with a Centre Island, and includes one underground parking space. This property boasts 2 full bathrooms, an updated kitchen with Stainless steel appliances, and an open concept main living area, perfect for entertaining and relaxing. Be greeted by stunning flooring, sizable bedrooms, and natural cascading light throughout. The superb primary bedroom features incredible picture-perfect south views, a spacious 4-piece bathroom semi-ensuite with a generous walk-in closet. The second bedroom boasts a double closet with a Bright window, perfect for an office or bedroom. This condominium is beautifully landscaped, surrounded by greenery, magnificent gardens, and private visitor parking. This property is within walking distance to square one, Go Stations, fantastic restaurants, convenient grocery stores, and gorgeous parks. **** EXTRAS **** 5-star amenities include; a party room, courtyard, gym, pool, 24 security, and visitor parking. (id:50886)
Property Details
| MLS® Number | W10415445 |
| Property Type | Single Family |
| Community Name | City Centre |
| AmenitiesNearBy | Hospital, Park, Place Of Worship, Public Transit |
| CommunityFeatures | Pet Restrictions |
| Features | Balcony |
| ParkingSpaceTotal | 1 |
| PoolType | Indoor Pool |
Building
| BathroomTotal | 2 |
| BedroomsAboveGround | 2 |
| BedroomsBelowGround | 1 |
| BedroomsTotal | 3 |
| Amenities | Security/concierge, Exercise Centre |
| Appliances | Dishwasher, Dryer, Microwave, Refrigerator, Stove, Washer, Window Coverings |
| CoolingType | Central Air Conditioning |
| ExteriorFinish | Concrete |
| FireProtection | Security Guard |
| FlooringType | Laminate |
| HeatingFuel | Natural Gas |
| HeatingType | Forced Air |
| SizeInterior | 799.9932 - 898.9921 Sqft |
| Type | Apartment |
Parking
| Underground |
Land
| Acreage | No |
| LandAmenities | Hospital, Park, Place Of Worship, Public Transit |
Rooms
| Level | Type | Length | Width | Dimensions |
|---|---|---|---|---|
| Main Level | Living Room | 5.39 m | 3.5 m | 5.39 m x 3.5 m |
| Main Level | Dining Room | 5.39 m | 3.5 m | 5.39 m x 3.5 m |
| Main Level | Kitchen | 2.99 m | 2.75 m | 2.99 m x 2.75 m |
| Main Level | Primary Bedroom | 3.84 m | 3.09 m | 3.84 m x 3.09 m |
| Main Level | Bedroom 2 | 3.09 m | 2.8 m | 3.09 m x 2.8 m |
| Main Level | Den | 2.2 m | 1.07 m | 2.2 m x 1.07 m |
Interested?
Contact us for more information
Kealy Elise Wharram
Salesperson
495 Wellington St W #100
Toronto, Ontario M5V 1G1




















