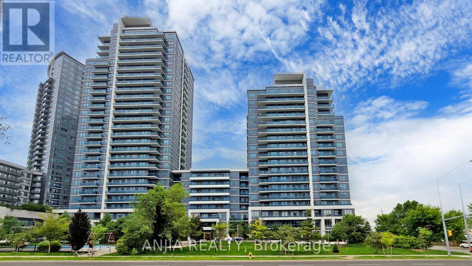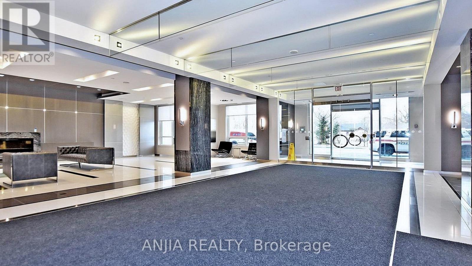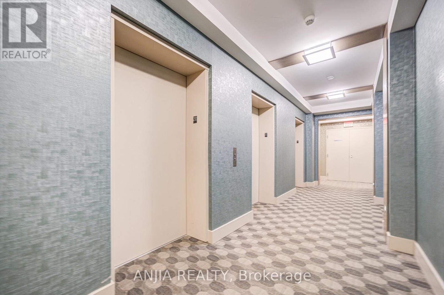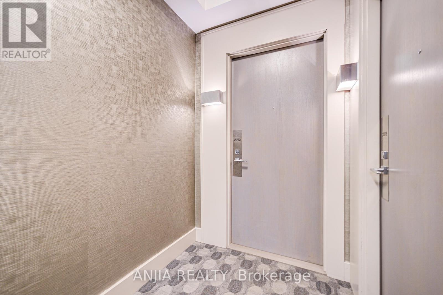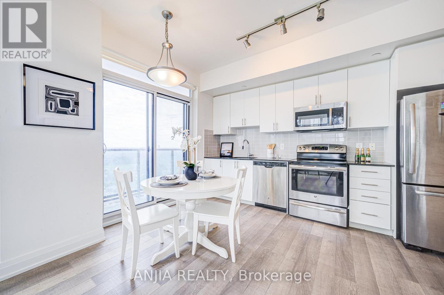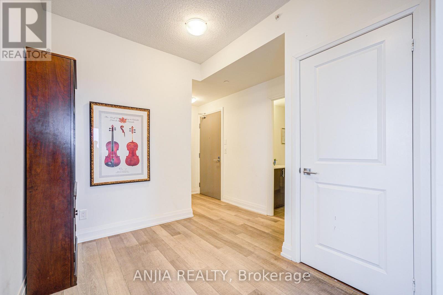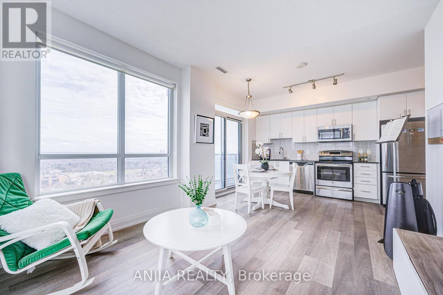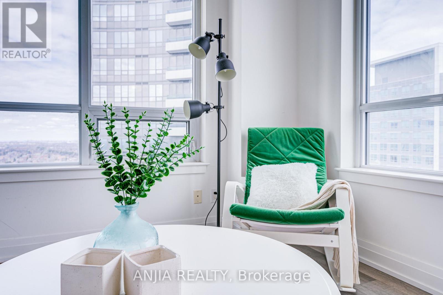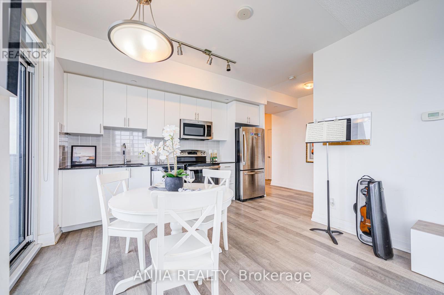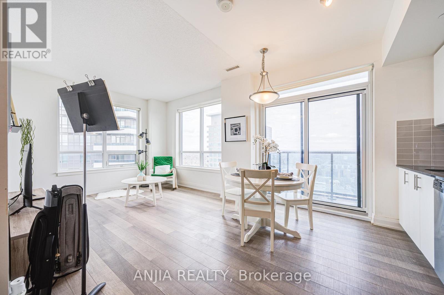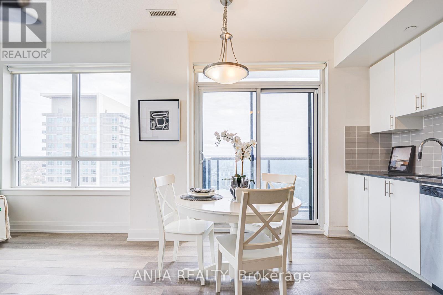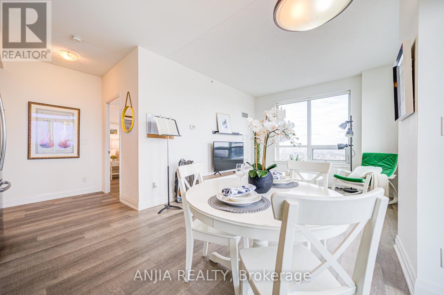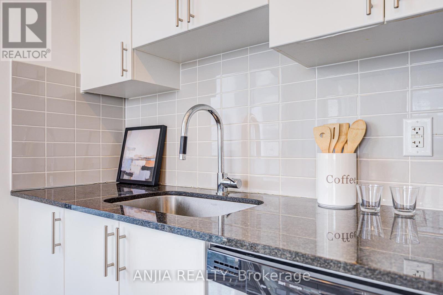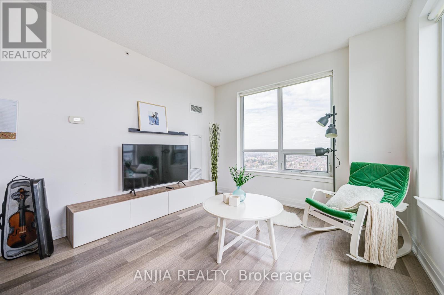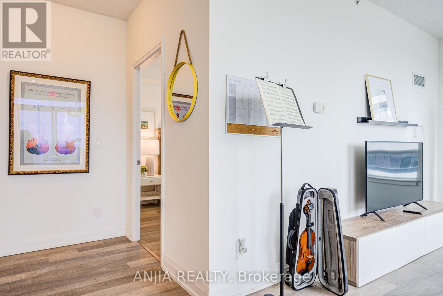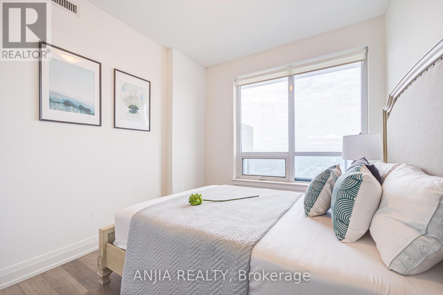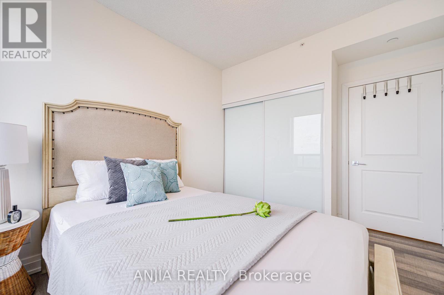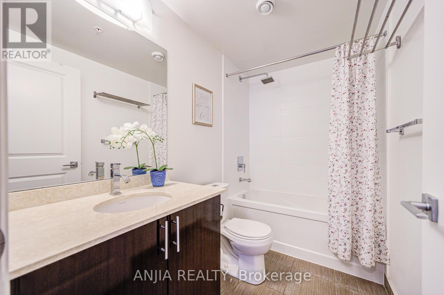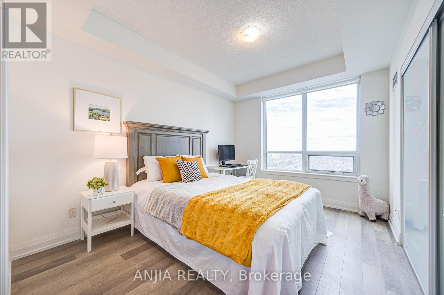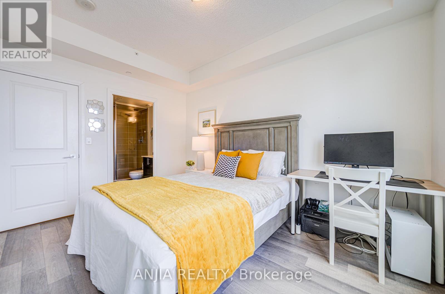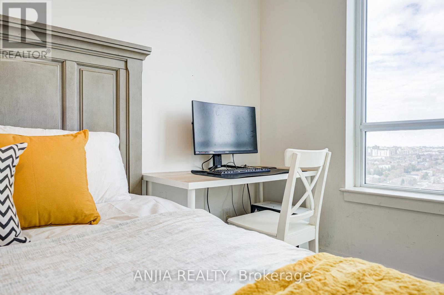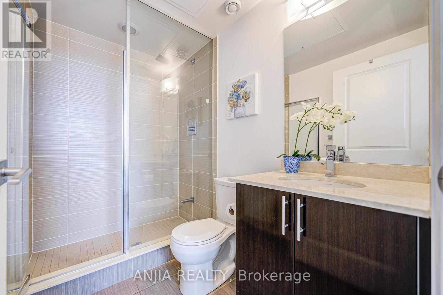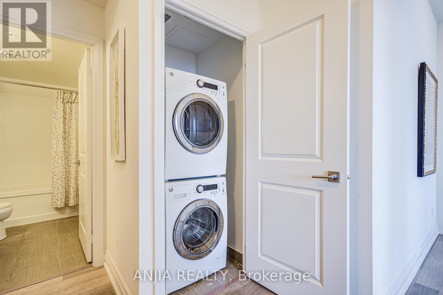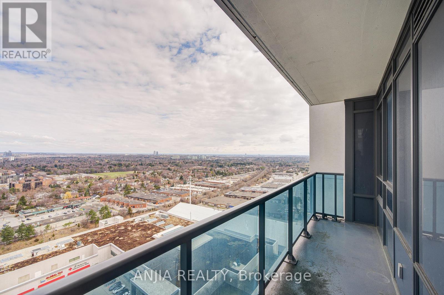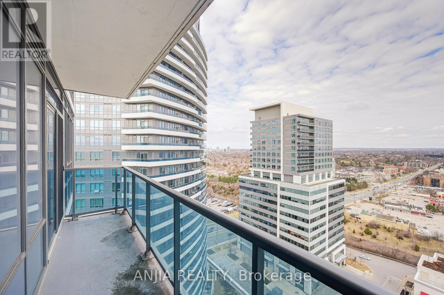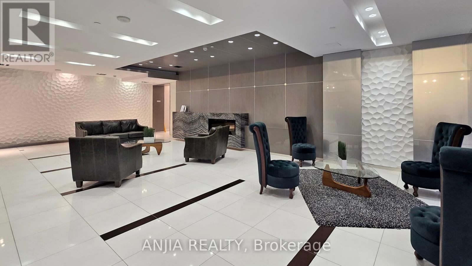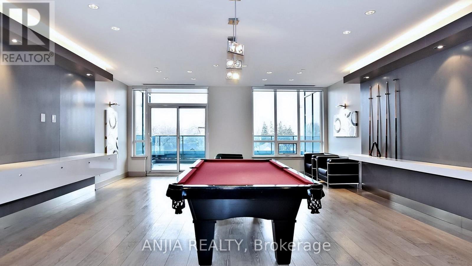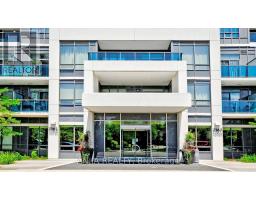2012 - 7165 Yonge Street Markham, Ontario L3T 0C9
$695,000Maintenance, Heat, Water, Common Area Maintenance, Parking, Insurance
$684.44 Monthly
Maintenance, Heat, Water, Common Area Maintenance, Parking, Insurance
$684.44 MonthlyBright Corner 2brs 2 baths Unit with 9 ceilings and floor-to-ceiling windows flooding the space with natural light. Upgraded Modern Wood Flooring throughout for sleek, contemporary living. Open-Concept Chefs Kitchen: High-end finishes, perfect for cooking and entertaining. five-Star Amenities,24/7 concierge, secure underground parking (visitor spots available!), fitness center, and more. Nestled in vibrant Thornhill, steps from Yonge Streets shops, cafes, and transit. Walk to groceries, dining, and entertainment urban convenience at your doorstep! (id:50886)
Property Details
| MLS® Number | N12079825 |
| Property Type | Single Family |
| Community Name | Grandview |
| Community Features | Pet Restrictions |
| Features | Balcony, Carpet Free |
| Parking Space Total | 1 |
Building
| Bathroom Total | 2 |
| Bedrooms Above Ground | 2 |
| Bedrooms Below Ground | 1 |
| Bedrooms Total | 3 |
| Age | 6 To 10 Years |
| Amenities | Storage - Locker |
| Appliances | Blinds, Dishwasher, Dryer, Microwave, Range, Stove, Washer, Refrigerator |
| Cooling Type | Central Air Conditioning |
| Exterior Finish | Concrete |
| Flooring Type | Laminate |
| Heating Fuel | Natural Gas |
| Heating Type | Forced Air |
| Size Interior | 800 - 899 Ft2 |
| Type | Apartment |
Parking
| Underground | |
| No Garage |
Land
| Acreage | No |
Rooms
| Level | Type | Length | Width | Dimensions |
|---|---|---|---|---|
| Flat | Living Room | 9.97 m | 11.32 m | 9.97 m x 11.32 m |
| Flat | Dining Room | 9.97 m | 11.32 m | 9.97 m x 11.32 m |
| Flat | Kitchen | 5.97 m | 11.32 m | 5.97 m x 11.32 m |
| Flat | Primary Bedroom | 12.99 m | 9.97 m | 12.99 m x 9.97 m |
| Flat | Bedroom 2 | 10.99 m | 8.99 m | 10.99 m x 8.99 m |
| Flat | Study | 8.66 m | 10.24 m | 8.66 m x 10.24 m |
https://www.realtor.ca/real-estate/28161311/2012-7165-yonge-street-markham-grandview-grandview
Contact Us
Contact us for more information
Alina Yang
Broker
(647) 210-3453
3601 Hwy 7 #308
Markham, Ontario L3R 0M3
(905) 808-6000
(905) 505-6000

