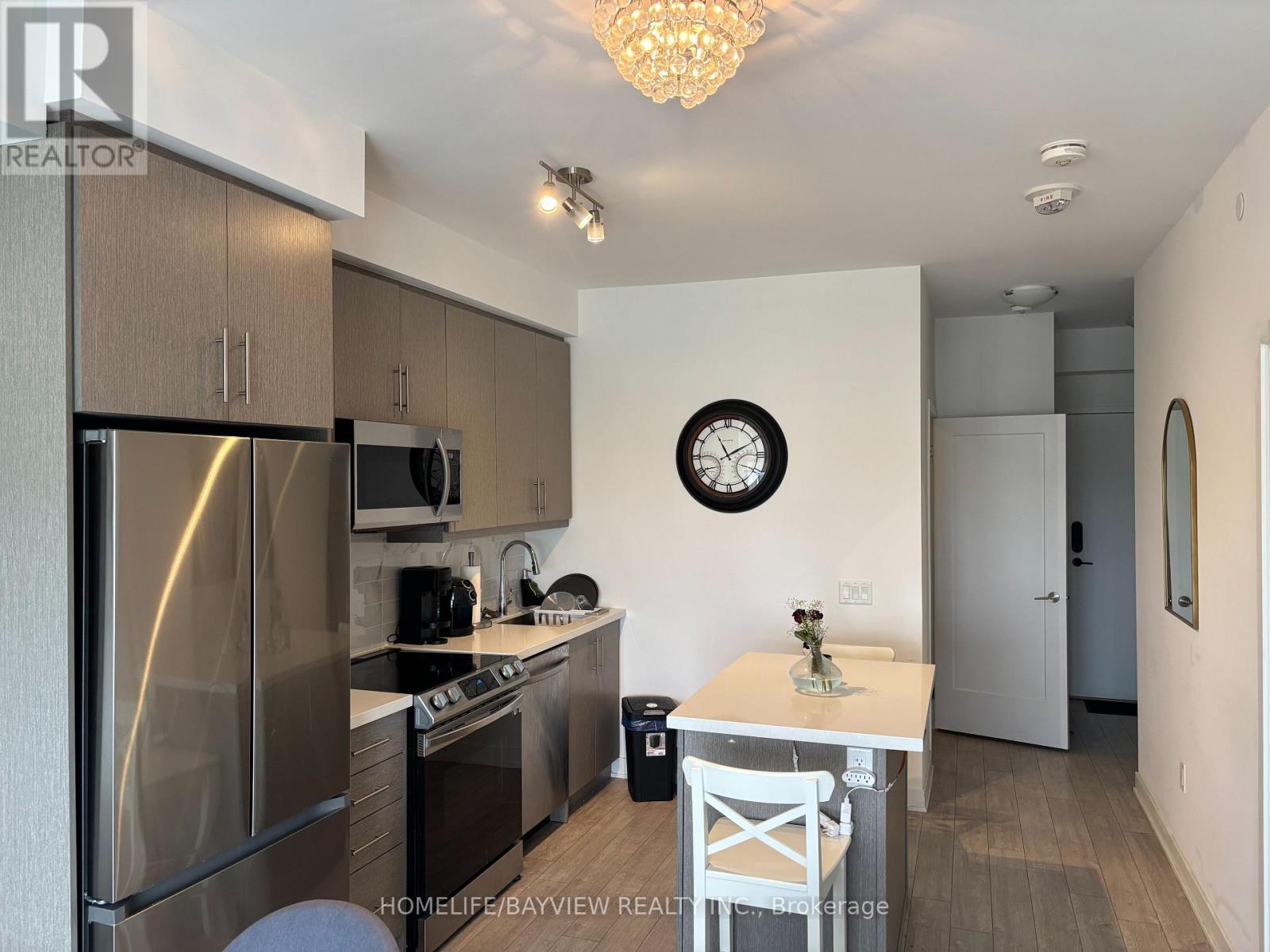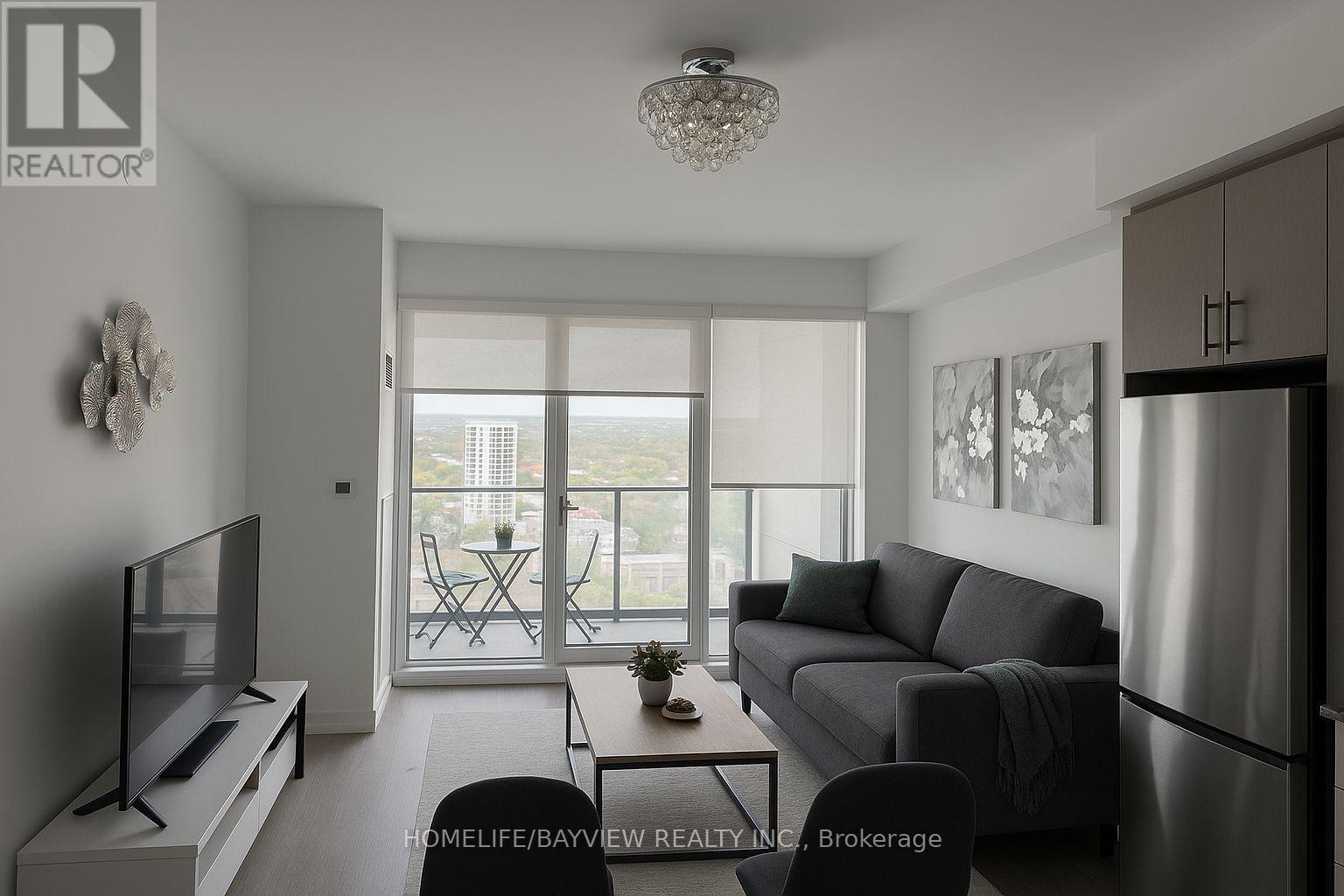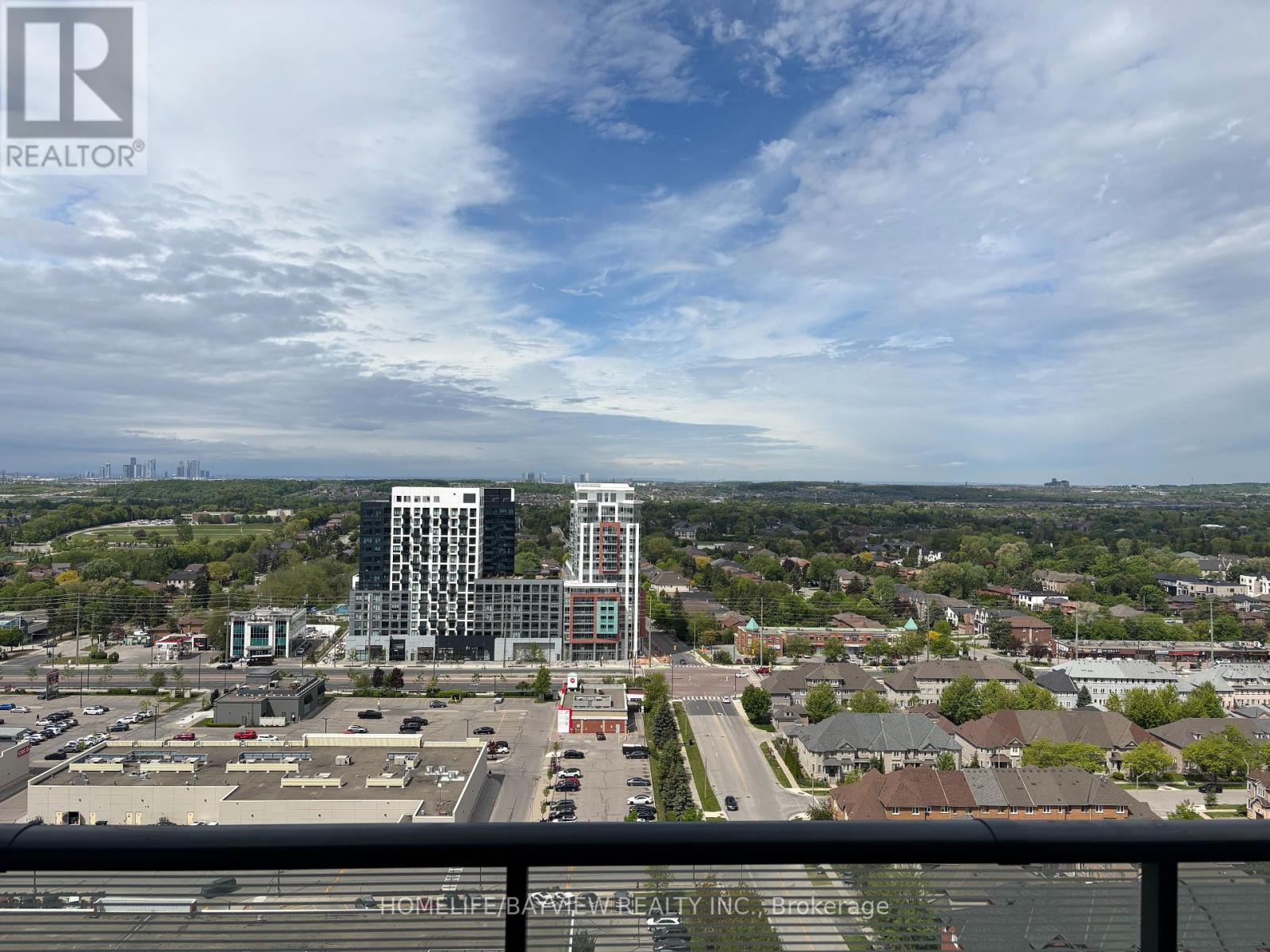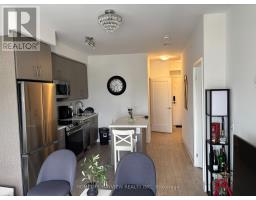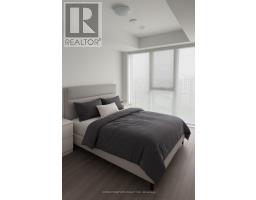2012 - 95 Oneida Crescent Richmond Hill, Ontario L4B 0H5
$2,600 Monthly
Enjoy breathtaking unobstructed views from this spacious 1-bedroom plus Den (could be used as a 2nd Bedroom) With nearly 700 sqft of open-concept living space, this unit features stylish laminate flooring throughout and a modern kitchen with generous cabinet space, Step out onto the private balcony, Enjoy the buildings luxury amenities: 24-hour concierge, fitness centre, indoor pool, rooftop garden, outdoor terrace with fireplace and BBQs, party room, pet wash station, and visitor parking. Ideally located just steps from Langstaff GO Station, the upcoming subway extension, Yonge Street, parks, schools, community centres, and shopping, with quick access to Highways 7, 407, and 404. Includes one underground parking spot and a locker for extra storage. (id:50886)
Property Details
| MLS® Number | N12180603 |
| Property Type | Single Family |
| Community Name | Langstaff |
| Amenities Near By | Hospital, Park, Place Of Worship, Public Transit, Schools |
| Community Features | Pet Restrictions, Community Centre |
| Features | Balcony |
| Parking Space Total | 1 |
| Pool Type | Indoor Pool |
Building
| Bathroom Total | 2 |
| Bedrooms Above Ground | 1 |
| Bedrooms Below Ground | 1 |
| Bedrooms Total | 2 |
| Age | New Building |
| Amenities | Security/concierge, Exercise Centre, Party Room, Storage - Locker |
| Cooling Type | Central Air Conditioning |
| Exterior Finish | Concrete |
| Flooring Type | Laminate |
| Heating Fuel | Natural Gas |
| Heating Type | Forced Air |
| Size Interior | 600 - 699 Ft2 |
| Type | Apartment |
Parking
| Underground | |
| No Garage |
Land
| Acreage | No |
| Land Amenities | Hospital, Park, Place Of Worship, Public Transit, Schools |
Rooms
| Level | Type | Length | Width | Dimensions |
|---|---|---|---|---|
| Main Level | Living Room | 2.82 m | 3.58 m | 2.82 m x 3.58 m |
| Main Level | Dining Room | 2.82 m | 3.58 m | 2.82 m x 3.58 m |
| Main Level | Kitchen | 3.51 m | 2.21 m | 3.51 m x 2.21 m |
| Main Level | Bedroom | 3.66 m | 2.74 m | 3.66 m x 2.74 m |
| Main Level | Den | 2.21 m | 2.82 m | 2.21 m x 2.82 m |
Contact Us
Contact us for more information
Angelo Ortino
Salesperson
505 Hwy 7 Suite 201
Thornhill, Ontario L3T 7T1
(905) 889-2200
(905) 889-3322




