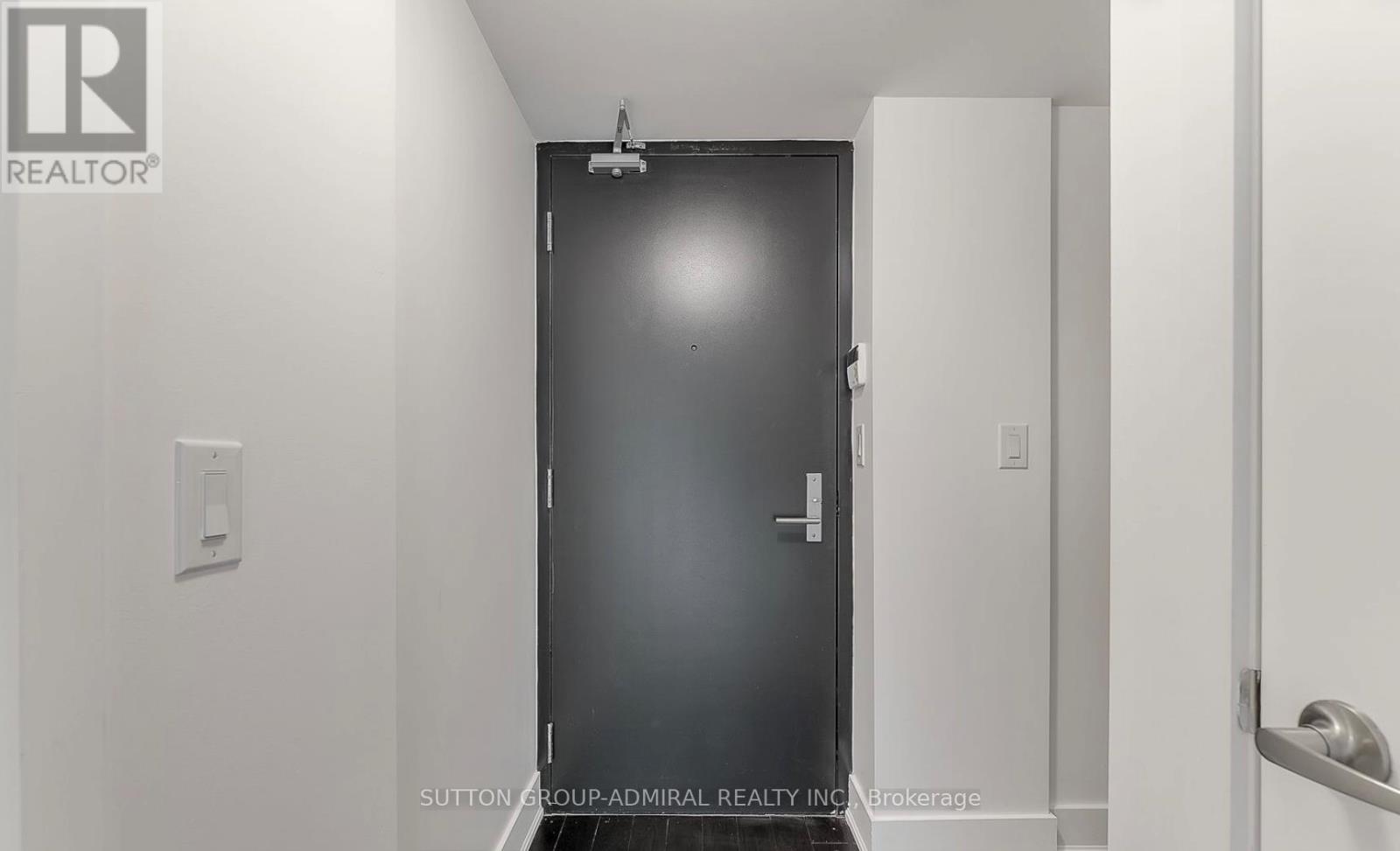2012 - 955 Bay Street Toronto, Ontario M5S 0C6
$2,399 Monthly
Beautifully maintained and sparkling clean, this upgraded 1+1 bedroom condo sits in a fantastic, central location with everything you need right at your doorstep. Just a quick 5-10 minute stroll to three subway stations, plus TTC bus routes 19 (Bay St) and 94 (Wellesley) right outside! The open-concept living space boasts granite countertops and built-in stainless steel appliances in the kitchen, laminate flooring throughout, and a walk-out to a bright, west-facing balcony. The bedroom is generously sized, featuring a double closet and laminate floors. An extra den offers space for storage or a small office. Conveniently located less than a 10-minute walk from both the University of Toronto and Toronto Metropolitan University (formerly Ryerson), as well as shops, restaurants, museums, hospitals, the library, and much more. (id:50886)
Property Details
| MLS® Number | C12194389 |
| Property Type | Single Family |
| Neigbourhood | University—Rosedale |
| Community Name | Bay Street Corridor |
| Amenities Near By | Hospital, Park, Public Transit |
| Community Features | Pet Restrictions, Community Centre |
| Features | Balcony |
| Pool Type | Indoor Pool, Outdoor Pool |
Building
| Bathroom Total | 1 |
| Bedrooms Above Ground | 1 |
| Bedrooms Below Ground | 1 |
| Bedrooms Total | 2 |
| Age | 0 To 5 Years |
| Amenities | Security/concierge, Exercise Centre, Visitor Parking |
| Appliances | Blinds, Cooktop, Dishwasher, Dryer, Microwave, Oven, Washer, Refrigerator |
| Cooling Type | Central Air Conditioning |
| Exterior Finish | Brick |
| Flooring Type | Laminate |
| Heating Fuel | Natural Gas |
| Heating Type | Forced Air |
| Size Interior | 0 - 499 Ft2 |
| Type | Apartment |
Parking
| No Garage |
Land
| Acreage | No |
| Land Amenities | Hospital, Park, Public Transit |
Rooms
| Level | Type | Length | Width | Dimensions |
|---|---|---|---|---|
| Flat | Living Room | 4.07 m | 3.87 m | 4.07 m x 3.87 m |
| Flat | Kitchen | 4.07 m | 3.87 m | 4.07 m x 3.87 m |
| Flat | Other | 3.9 m | 1.23 m | 3.9 m x 1.23 m |
| Flat | Primary Bedroom | 3.06 m | 2.09 m | 3.06 m x 2.09 m |
| Flat | Den | 1.54 m | 1.54 m | 1.54 m x 1.54 m |
| Flat | Foyer | 4.6 m | 1.09 m | 4.6 m x 1.09 m |
Contact Us
Contact us for more information
Danielle Levy
Salesperson
www.soldbylevy.com/
www.facebook.com/soldbylevyrealestate/
twitter.com/estatelevy?lang=ar
www.linkedin.com/in/danielle-levy-132348116/
1206 Centre Street
Thornhill, Ontario L4J 3M9
(416) 739-7200
(416) 739-9367
www.suttongroupadmiral.com/



















































